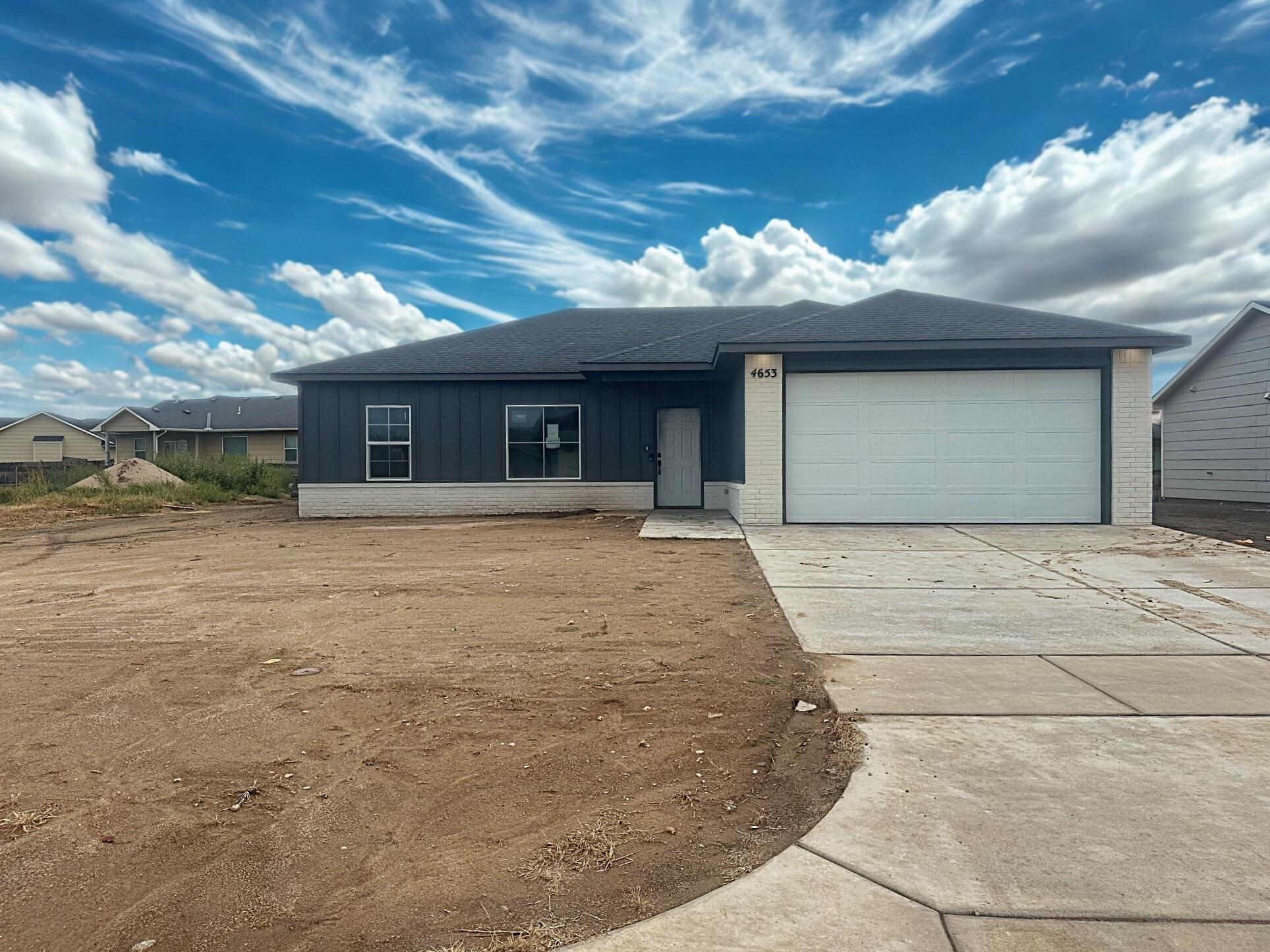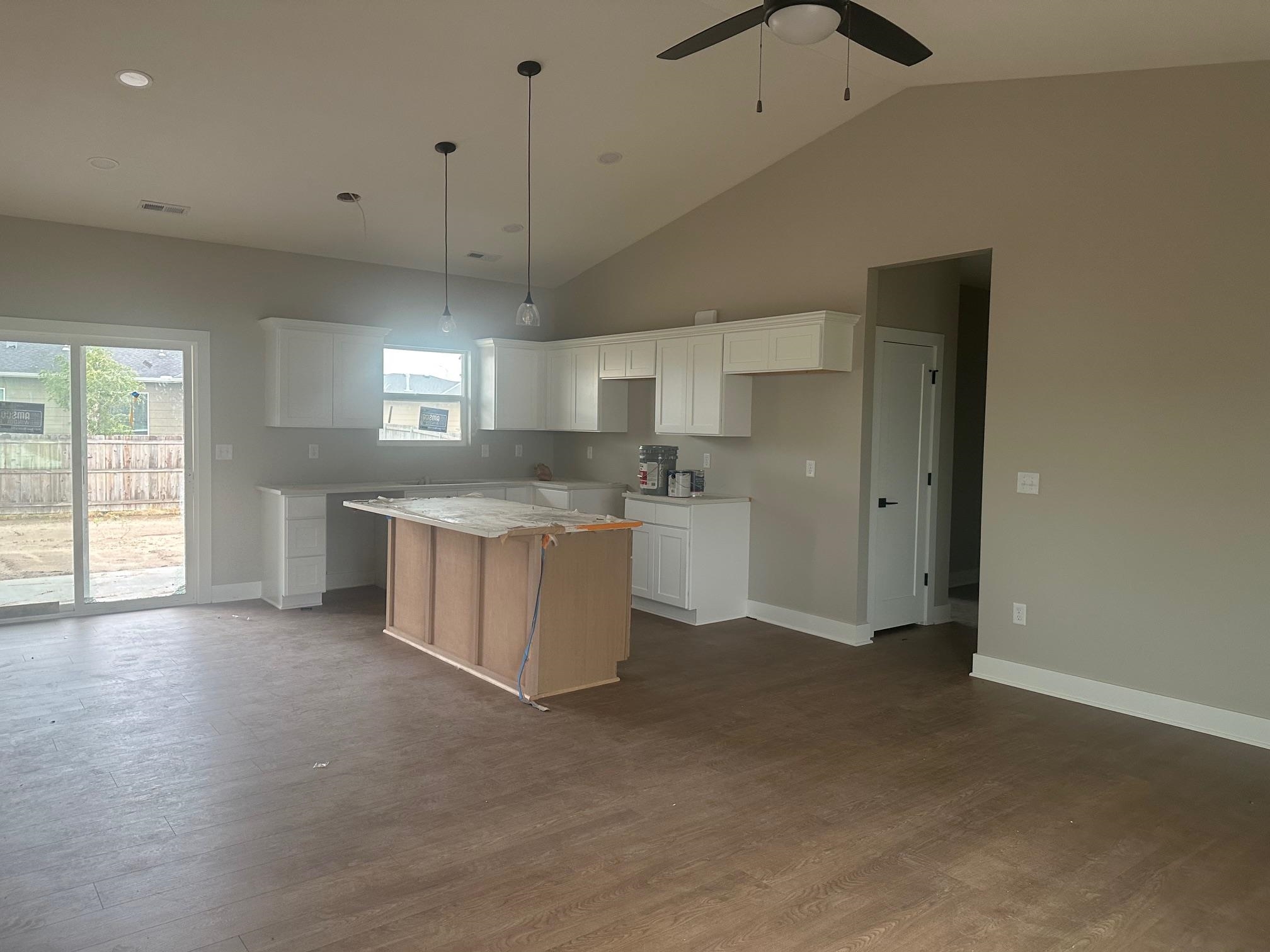At a Glance
- Year built: 0
- Builder: Mike Love Construction
- Bedrooms: 3
- Bathrooms: 2
- Half Baths: 0
- Garage Size: Attached, Opener, Zero Entry, 2
- Area, sq ft: 1,251 sq ft
- Date added: Added 2 weeks ago
- Levels: One
Description
- Description: Beautiful brand new (currently under construction - will be completed within 30 days!) zero-entry home offering three bedrooms, two bathrooms, and a spacious two car garage in the desirable Trinity Point Addition. This thoughtfully designed home features a 24x20 garage, a welcoming covered front porch, split bedroom plan and a relaxing covered patio. Inside, the main living areas showcase durable luxury vinyl tile flooring and vaulted ceilings that create an open, airy feel. The kitchen is appointed with quartz countertops; stainless steel appliances including a dishwasher, range, and microwave; and plenty of workspace for cooking and entertaining. A convenient mudroom with built-in locker space sits just off the garage entry. The master suite includes double sinks with quartz countertops, plus a generous walk-in closet. Two additional bedrooms with cozy carpeting share a full hallway bath. Special taxes are only $134 per month. All information deemed reliable but not guaranteed. Show all description
Community
- School District: Haysville School District (USD 261)
- Elementary School: Oatville
- Middle School: Haysville West
- High School: Campus
- Community: TRINITY POINT
Rooms in Detail
- Rooms: Room type Dimensions Level Master Bedroom 12x14 Main Living Room 16x13 Main Kitchen 9x10 Main Dining Room 8x10 Main Mud Room 8x4 Main Bedroom 10x10 Main Bedroom 10x10 Main
- Living Room: 1251
- Master Bedroom: Master Bdrm on Main Level, Split Bedroom Plan, Master Bedroom Bath, Shower/Master Bedroom, Two Sinks, Quartz Counters
- Appliances: Dishwasher, Disposal, Microwave, Range
- Laundry: Main Floor, Separate Room, 220 equipment
Listing Record
- MLS ID: SCK660928
- Status: Pending
Financial
- Tax Year: 2024
Additional Details
- Basement: None
- Roof: Composition
- Heating: Forced Air, Natural Gas
- Cooling: Central Air, Electric
- Exterior Amenities: Guttering - ALL, Zero Step Entry, Frame w/Less than 50% Mas
- Interior Amenities: Ceiling Fan(s), Walk-In Closet(s), Vaulted Ceiling(s)
- Approximate Age: Under Construction
Agent Contact
- List Office Name: RE/MAX Premier
- Listing Agent: Karen, Hampton
- Agent Phone: (316) 641-9442
Location
- CountyOrParish: Sedgwick
- Directions: South on Hoover from MacArthur. East on 46th. North on Doris Ct. West on Doris to home.

