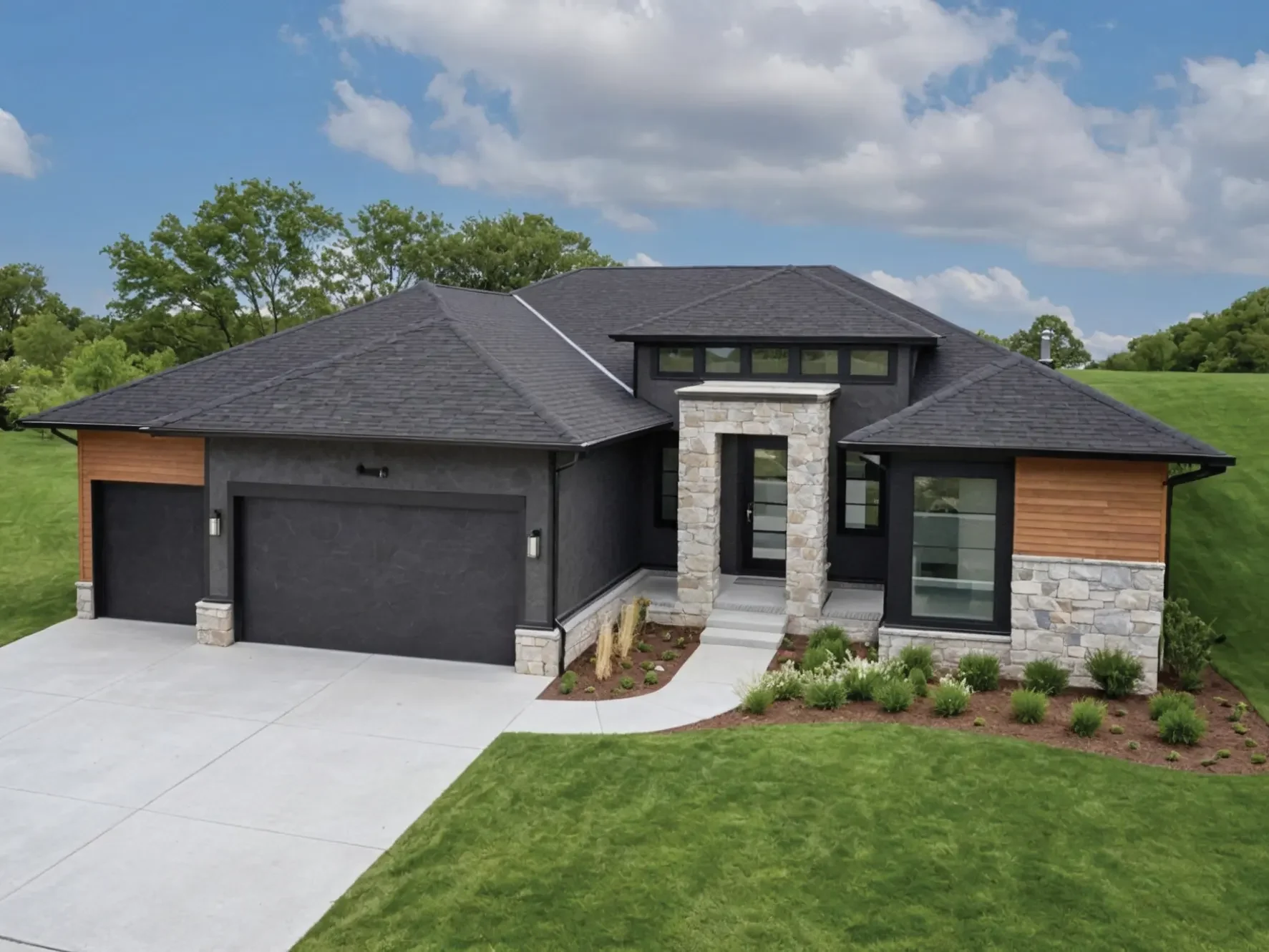
At a Glance
- Builder: Nies Homes
- Bedrooms: 5
- Bathrooms: 3
- Half Baths: 1
- Garage Size: 3
- Area, sq ft: 3,524 sq ft
- Date added: Added 3 months ago
- Levels: 2 Story
Description
- Description: The Savannah floor plan offers 5 bedrooms, 3.5 baths, and 3, 524 sq. ft. of serene, elegant living. Its open-concept seamlessly unites the kitchen, dining, and living areas, while the optional grand owner’s suite provides a spa-like retreat and spacious walk-in closet. Show all description
Community
- School District: Andover School District (USD 385)
- Community: Freestone
Listing Record
- Status: Active-Parade
Agent Contact
- Agent Phone: (316) 684-0191