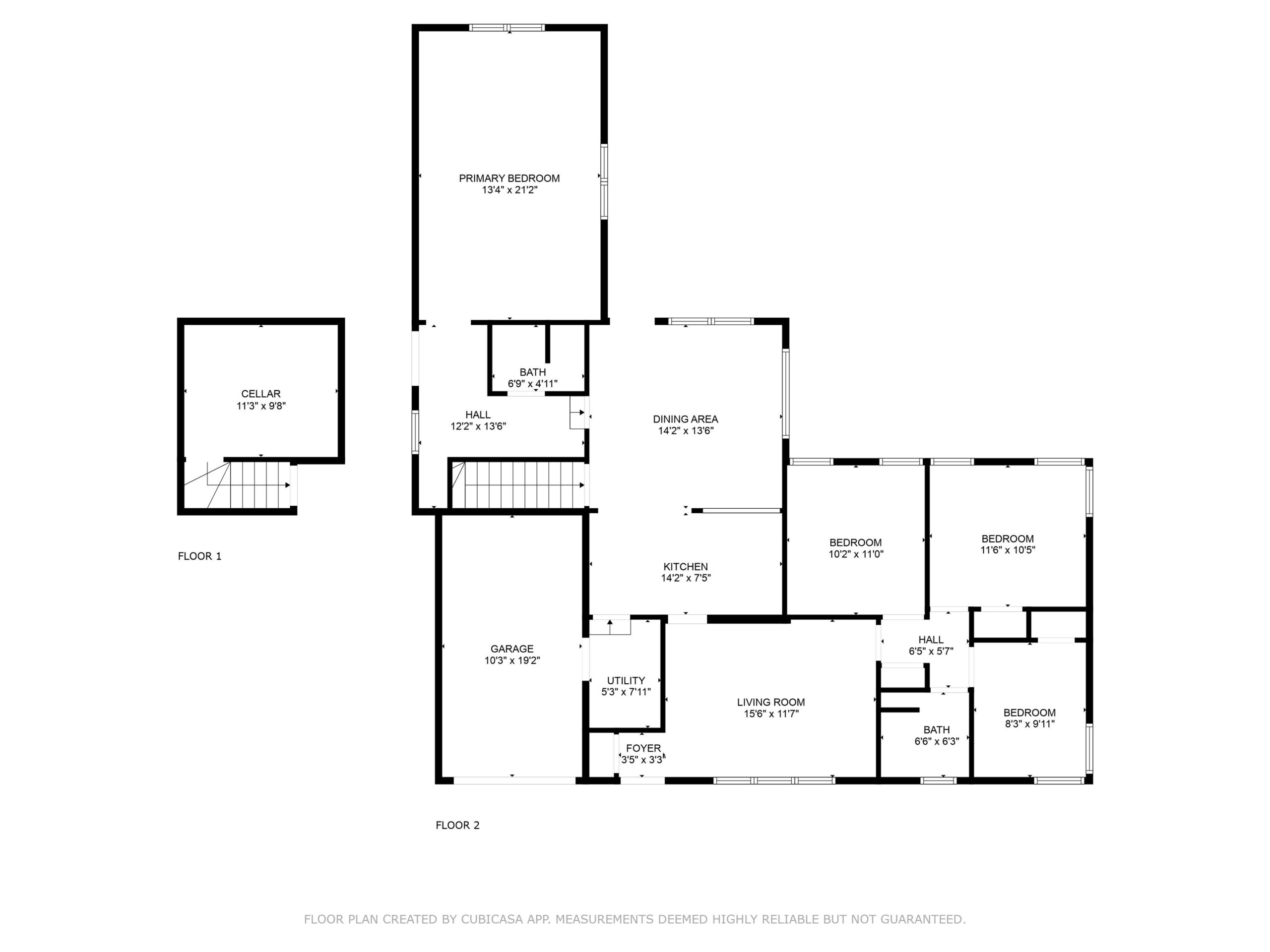
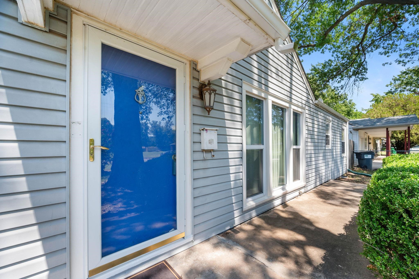
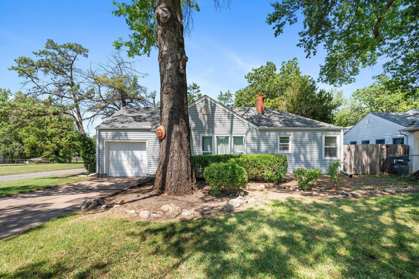
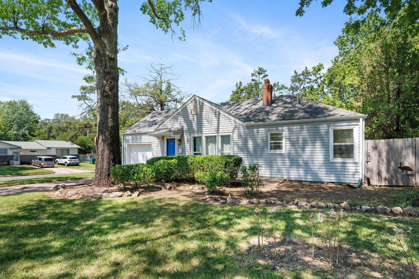
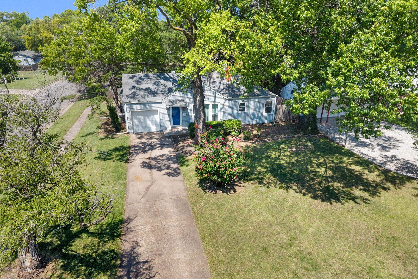
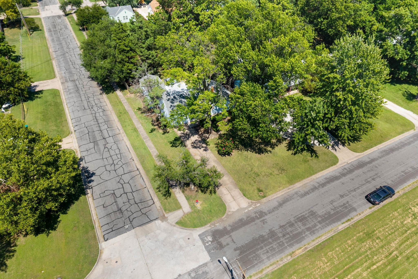
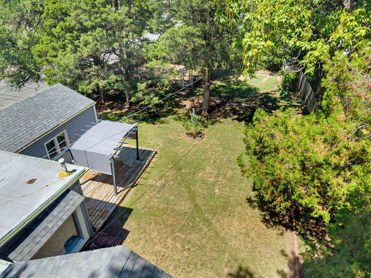
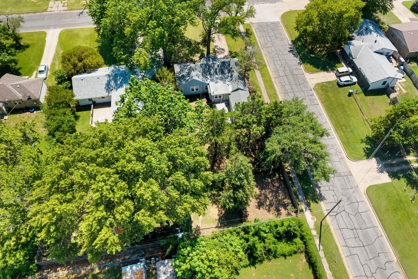
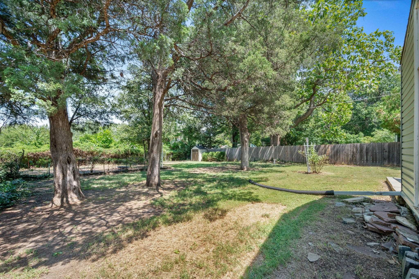
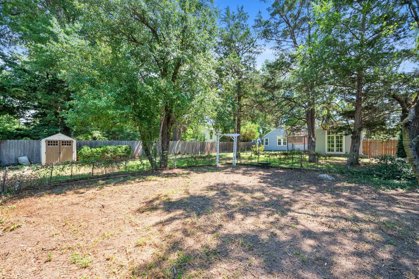
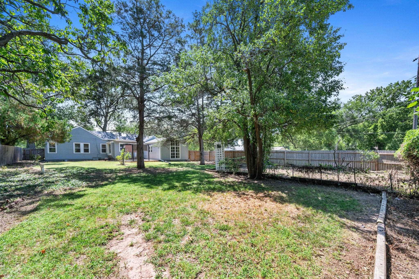
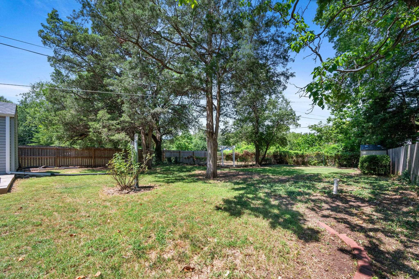

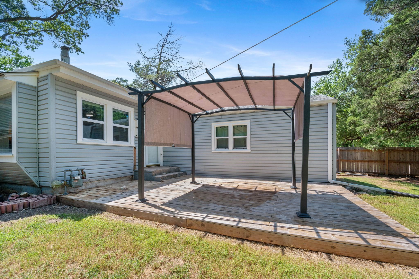
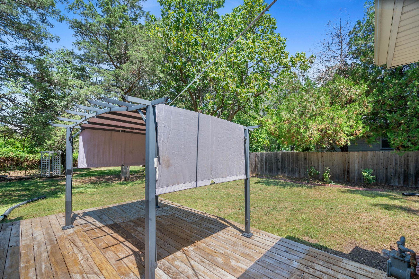
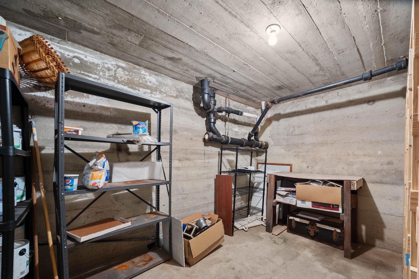

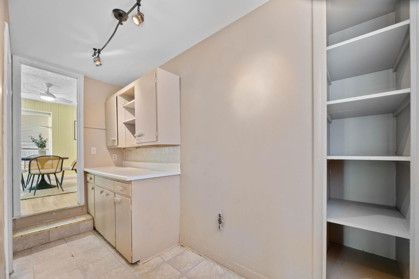
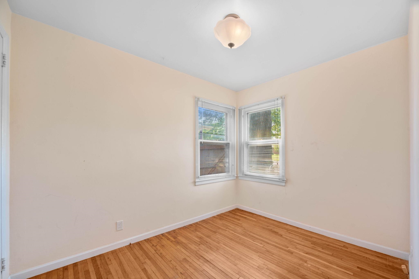
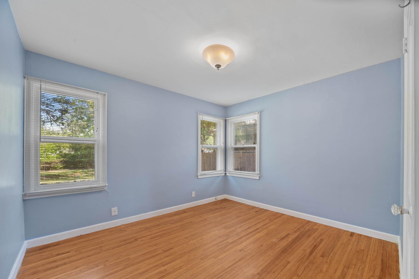
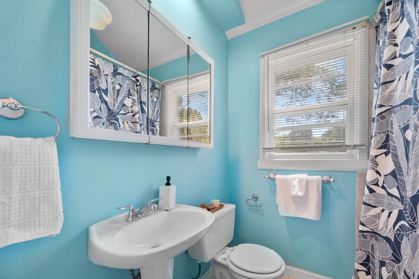
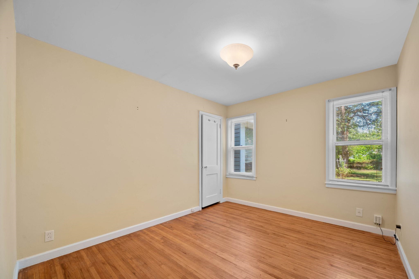

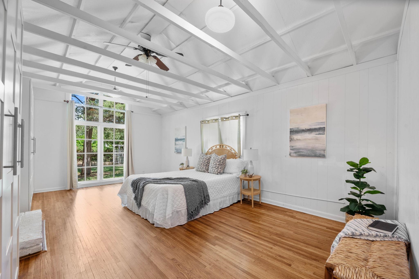
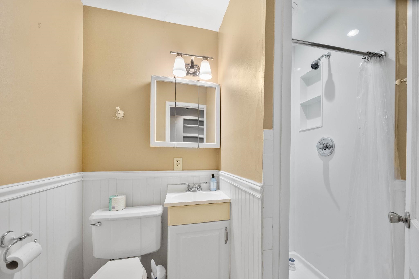
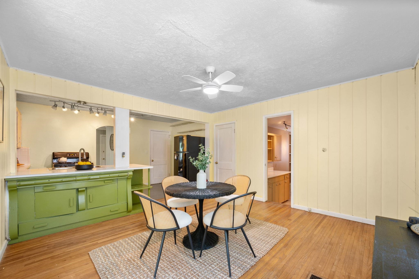
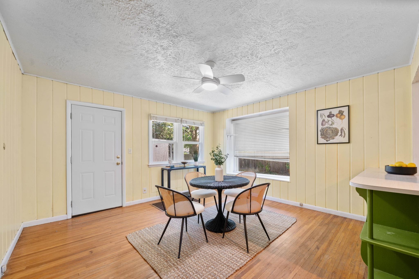
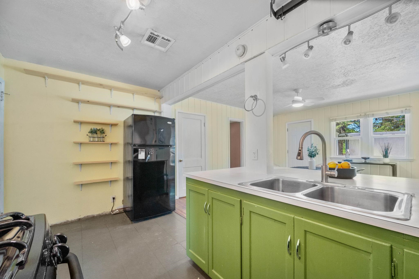
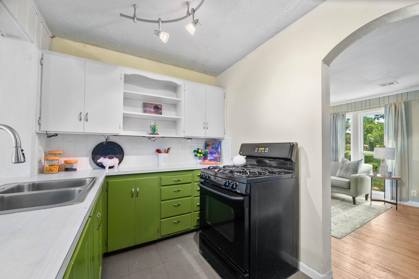
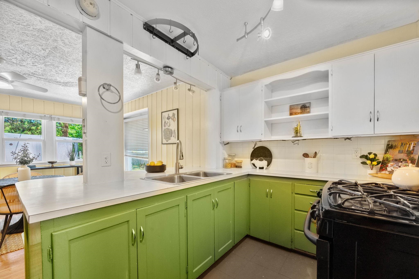
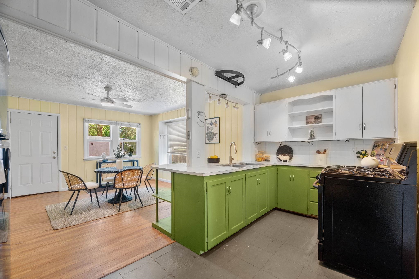
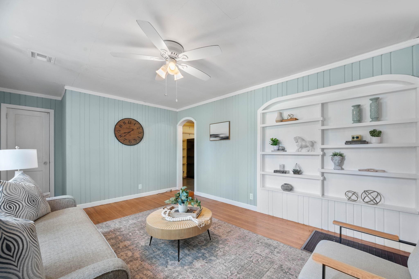
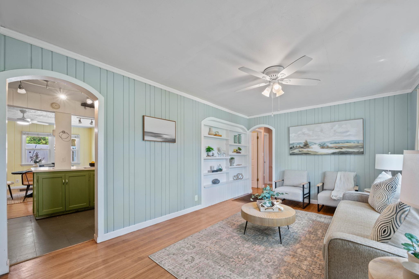
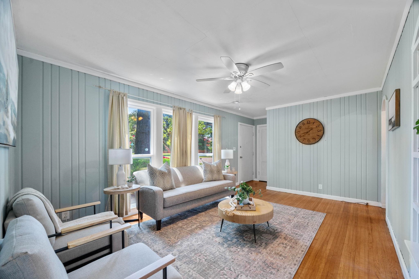
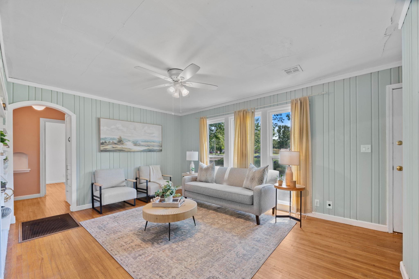
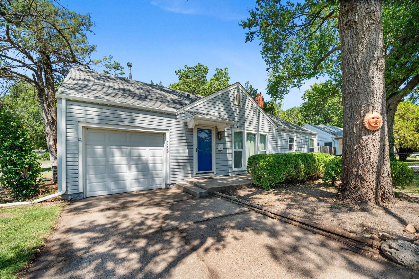
At a Glance
- Year built: 1942
- Bedrooms: 4
- Bathrooms: 2
- Half Baths: 0
- Garage Size: Attached, Opener, 1
- Area, sq ft: 1,514 sq ft
- Floors: Hardwood, Laminate
- Date added: Added 3 months ago
- Levels: One
Description
- Description: Welcome home to this spacious 4bed/2bath/1car ranch on a quiet street in east Wichita. Upon entry, the living room welcomes you with fresh paint, display shelving, and new windows, creating a bright and comfortable space for relaxing or entertaining. The open kitchen flows seamlessly into the dining area, which also features new rear windows, a new fan, and plenty of natural light. Adjacent to the dining room, a newly updated bathroom offers a brand new shower surround with a lifetime warranty, new plumbing, and a tile floor. The primary bedroom is a serene retreat with a vaulted ceiling overhead beams, and two closets. Three additional bedrooms provide versatile space for family, guests, or a home office, while the hall bath impresses with a hexagon tile floor and extra tall ceilings. Mechanical updates include a 10-year-old HVAC system, a newer electrical panel, and gutters replaced in 2020. A storm cellar adds safety in the event of severe weather. All appliances - fridge, oven, washer, and dryer - stay with the home. Outside, enjoy a private, beautifully landscaped yard with colorful annuals, a rear deck, a new shed, a newer fence with two gates, and a producing garden area, perfect for outdoor living and entertainment. This home blends updates, charm, and functionality, ready for you to move in and enjoy - and they are hard to find move-in-ready at this price. Come see us today before you miss it! *See the promo video for additional views of this home and yard.* Show all description
Community
- School District: Wichita School District (USD 259)
- Elementary School: Griffith
- Middle School: Mead
- High School: East
- Community: MEADOWLARK
Rooms in Detail
- Rooms: Room type Dimensions Level Master Bedroom 21.3x12.7 Main Living Room 15.8x11.8 Main Kitchen 15.8x13.3 Main Bedroom 11.2x10 Main Bedroom 10.6x9.9 Main Bedroom 8.4x8.1 Main
- Living Room: 1514
- Master Bedroom: Master Bdrm on Main Level, Split Bedroom Plan, Shower/Master Bedroom
- Appliances: Refrigerator, Range, Washer, Dryer
- Laundry: Main Floor, Separate Room, 220 equipment
Listing Record
- MLS ID: SCK660441
- Status: Sold-Co-Op w/mbr
Financial
- Tax Year: 2024
Additional Details
- Basement: Cellar
- Roof: Composition
- Heating: Forced Air, Natural Gas
- Cooling: Central Air, Electric
- Exterior Amenities: Guttering - ALL, Vinyl/Aluminum
- Interior Amenities: Ceiling Fan(s)
- Approximate Age: 81+ Years
Agent Contact
- List Office Name: RE/MAX Premier
- Listing Agent: Christy, Friesen
- Agent Phone: (316) 854-0043
Location
- CountyOrParish: Sedgwick
- Directions: From Mt Vernon and George Washington, East to Bluff St, South to Kinkaid, Home is on NE Corner