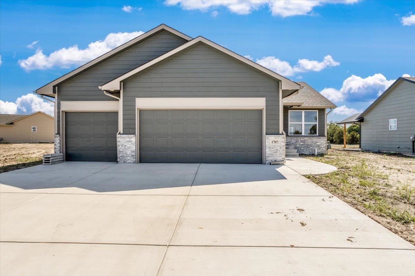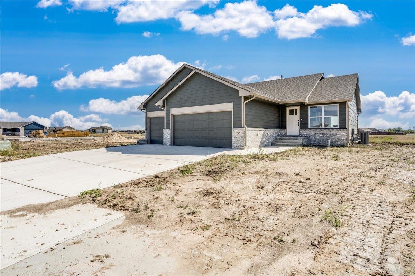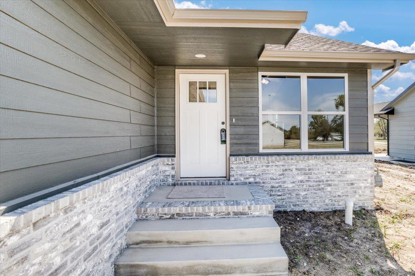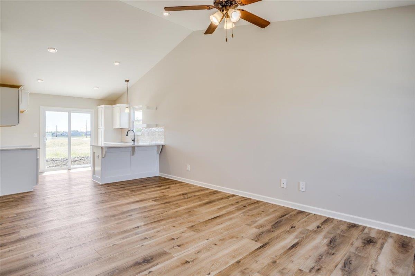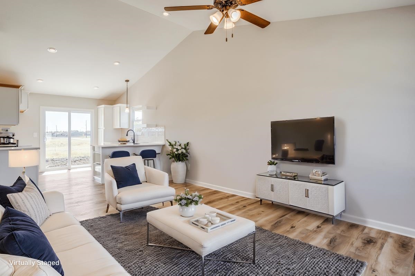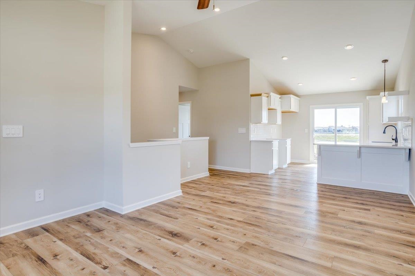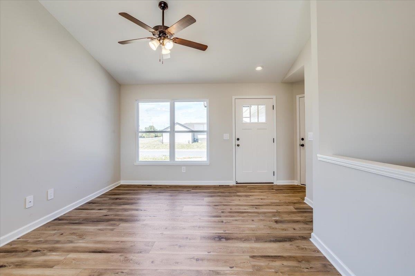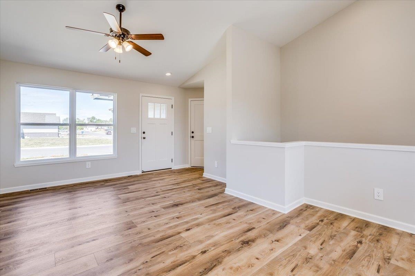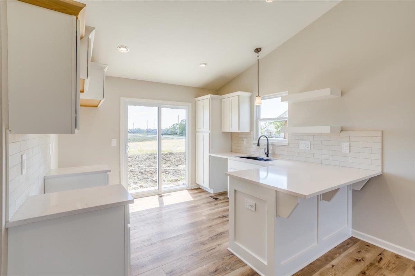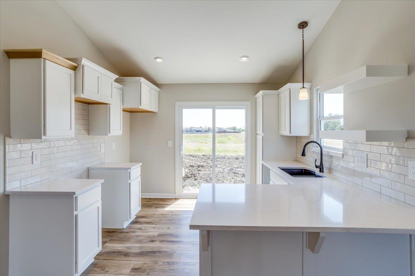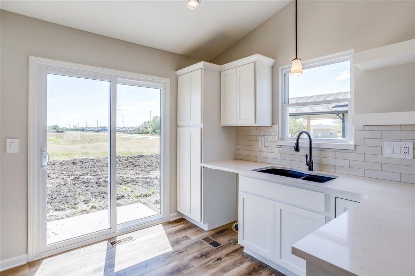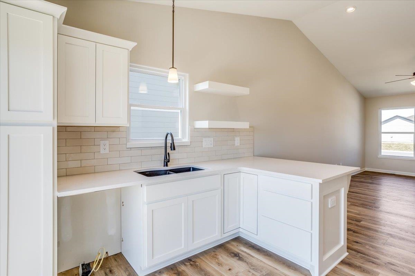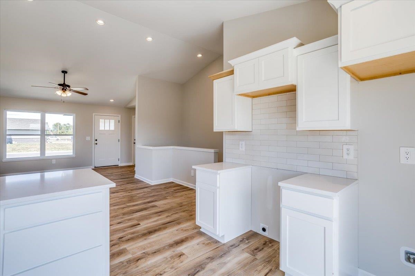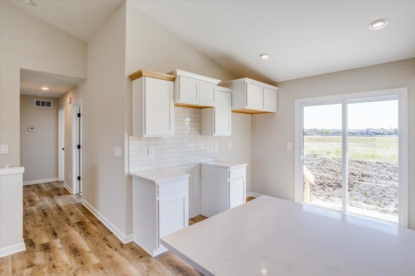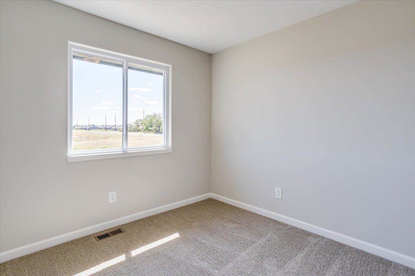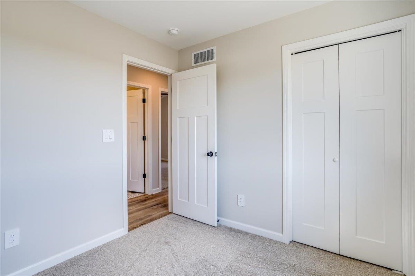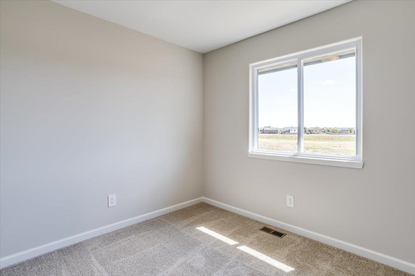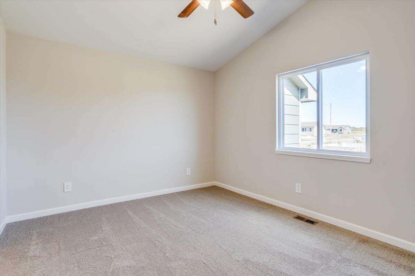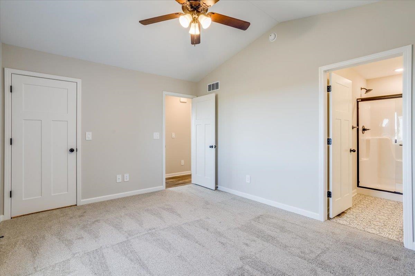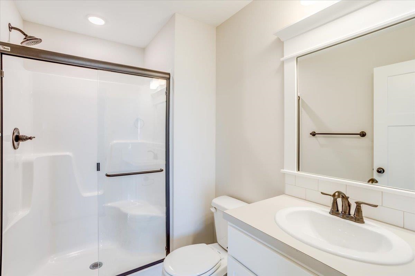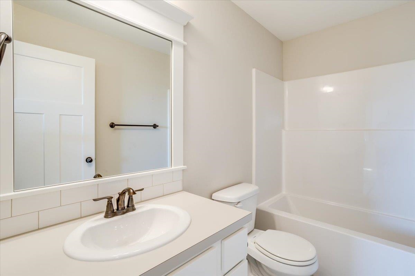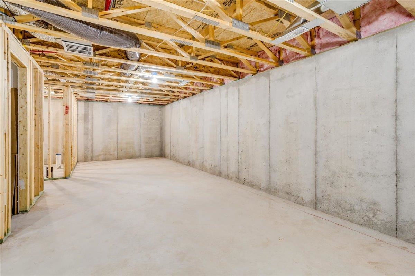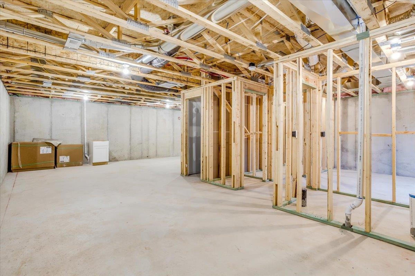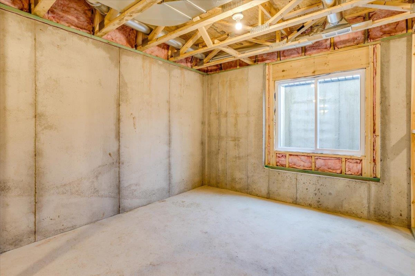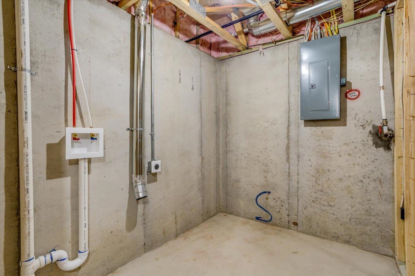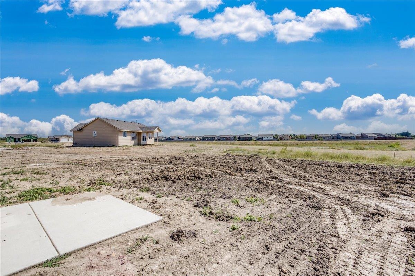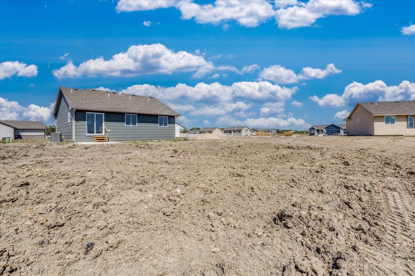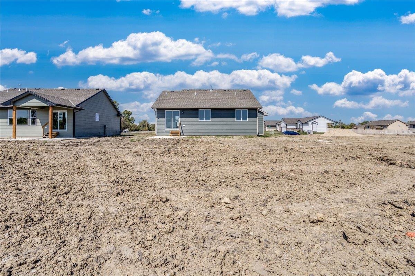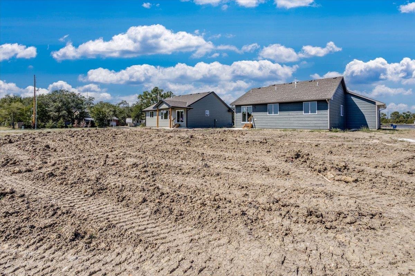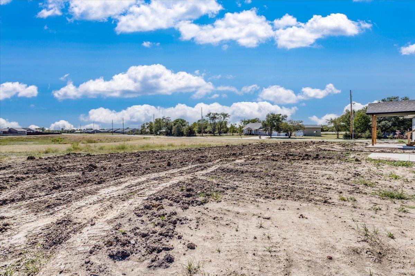Residential1707 E Limestone St
At a Glance
- Builder: Comfort Homes, Inc.
- Year built: 2024
- Bedrooms: 4
- Bathrooms: 3
- Half Baths: 0
- Garage Size: Attached, 3
- Area, sq ft: 1,687 sq ft
- Floors: Laminate
- Date added: Added 1 year ago
- Levels: One
Description
- Description: Welcome to the BRAND NEW "Fulton 995" floor plan by Comfort Homes Inc. This is the first one in Prairie Creek! This home is set on an amazing lot and is sure to please those just starting out who love to spend time outside. This is a 4-bedroom, 3-bathroom home with a 3-car garage. The master bedroom is large with a vaulted ceiling, walk-in closet and private master bathroom. The main living area features luxury vinyl plank flooring for easy care & maintenance. The kitchen has solid surface countertops, a pantry cabinet for additional storage, and white kitchen cabinets. Bedroom, bathroom and family room will be finished in the basement. (4th bedroom and 3rd bathroom are in the basement). (Furniture is virtually staged) More spec homes are available, as well as homesites for custom builds. New homes under construction will have price changes as construction progresses. Interior-design selections and optional features may be added to make each home more unique. This office supports the WABA on-site registration policy. General taxes, special assessments, HOA fees, room sizes, & lot sizes are estimated. All school information is deemed to be accurate, but not guaranteed. Plan features and pricing may change without notice. Show all description
Community
- School District: Andover School District (USD 385)
- Elementary School: Meadowlark
- Middle School: Andover Central
- High School: Andover Central
- Community: PRAIRIE CREEK
Rooms in Detail
- Rooms: Room type Dimensions Level Master Bedroom 11 x 14 Main Living Room 11 x 21 Main Kitchen 11 x 9 Main Bedroom 10 x 9 Main Bedroom 9 x 9 Main
- Living Room: 1687
- Master Bedroom: Master Bdrm on Main Level, Shower/Master Bedroom
- Appliances: Dishwasher, Disposal, Microwave, Range
- Laundry: In Basement, 220 equipment
Listing Record
- MLS ID: SCK642482
- Status: Sold-Co-Op w/mbr
Financial
- Tax Year: 2023
Additional Details
- Basement: Finished, Unfinished
- Roof: Composition
- Heating: Forced Air, Natural Gas
- Cooling: Central Air, Electric
- Exterior Amenities: Guttering - ALL, Frame w/Less than 50% Mas
- Interior Amenities: Ceiling Fan(s), Vaulted Ceiling(s)
- Approximate Age: New
Agent Contact
- List Office Name: Preferred Properties
- Listing Agent: Stephanie, Lowry
Location
- CountyOrParish: Butler
- Directions: 13th St & Andover Rd, East on 13th St for 1 mile, North on Prairie Creek Rd, then East on Limestone, home will be the second on the right.
