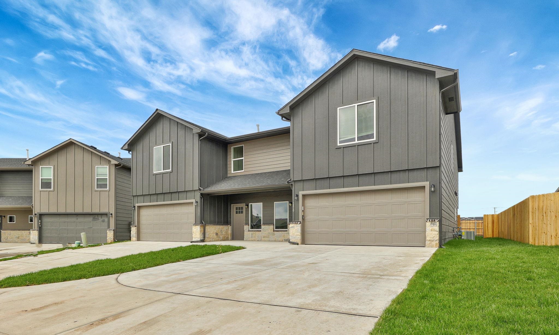
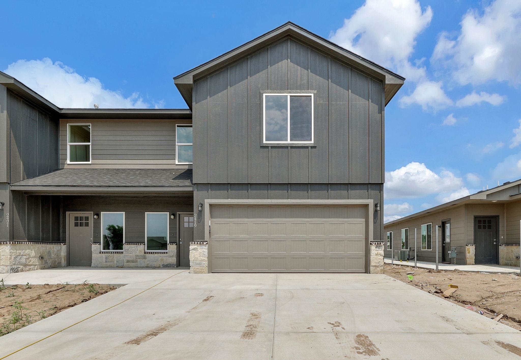

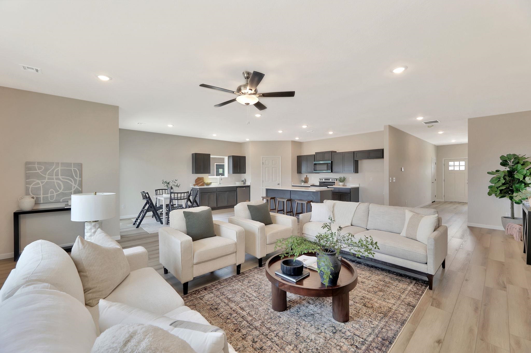
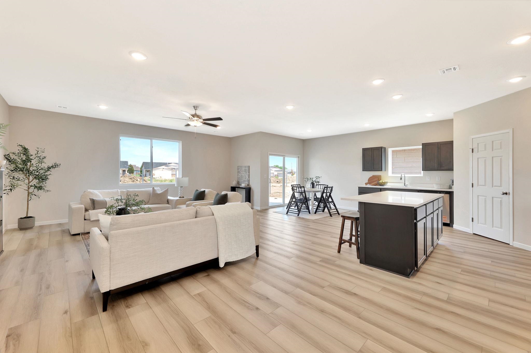
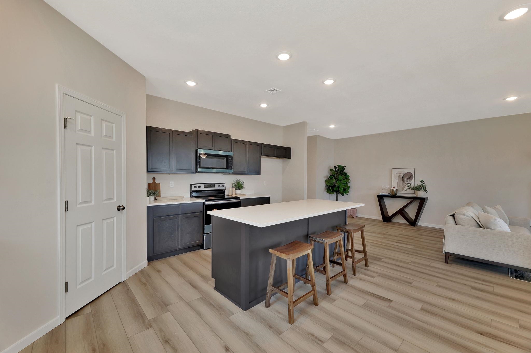

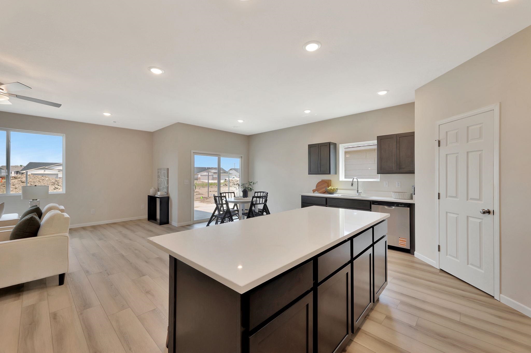
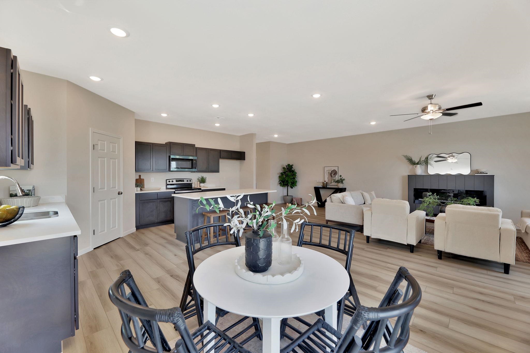
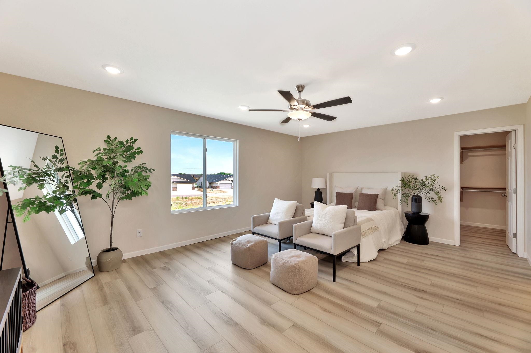
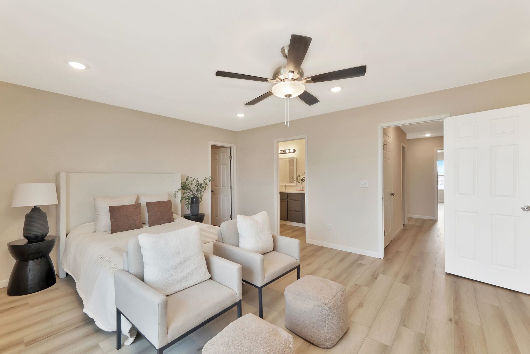
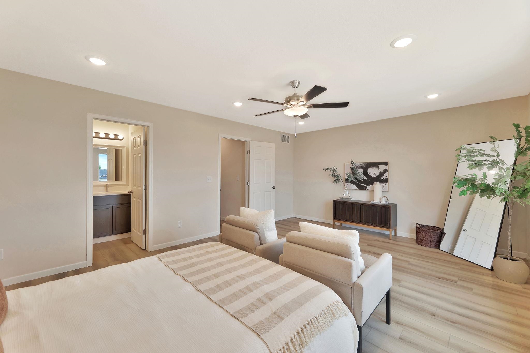
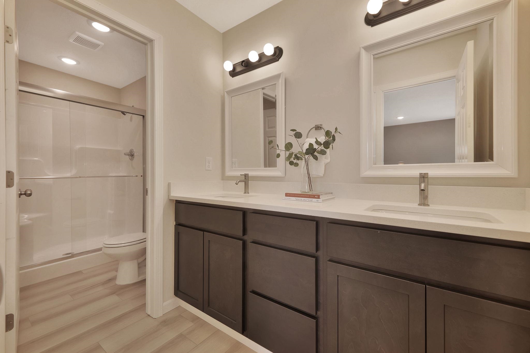

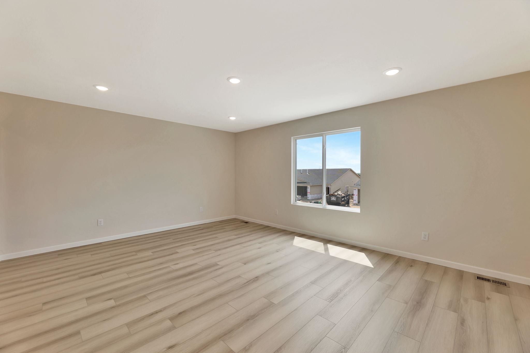
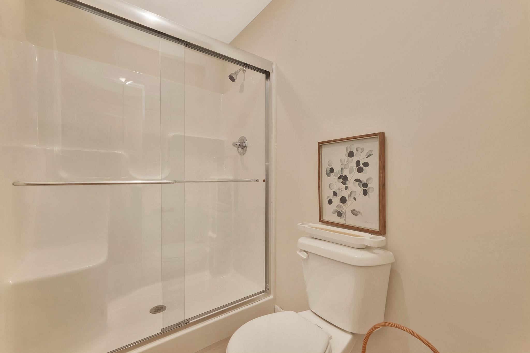
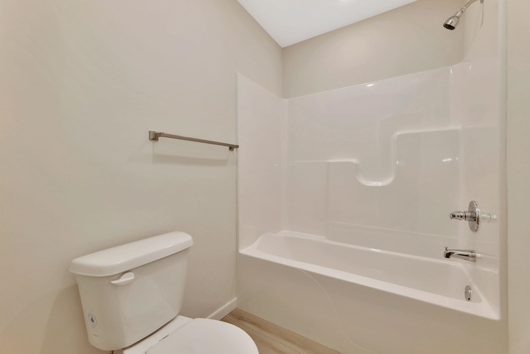
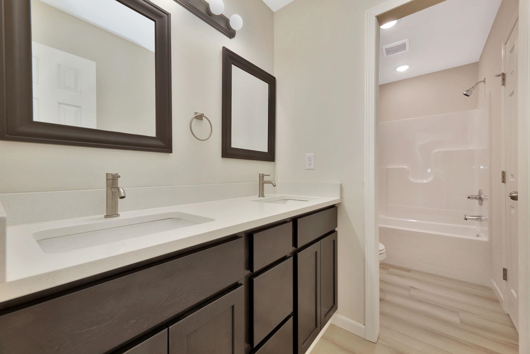
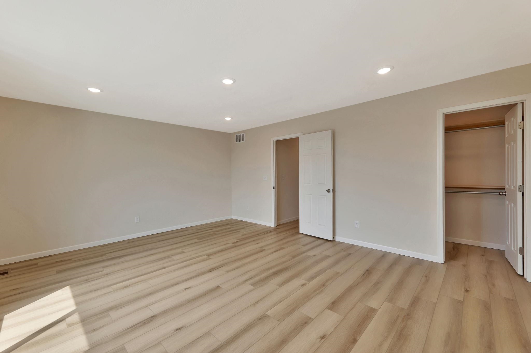
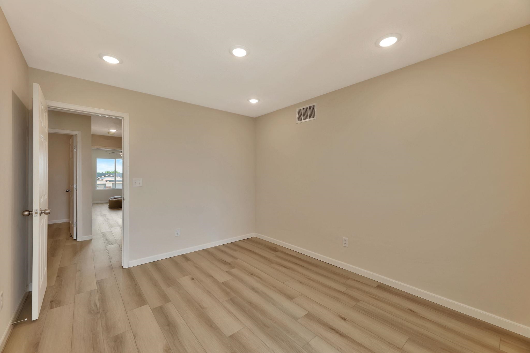

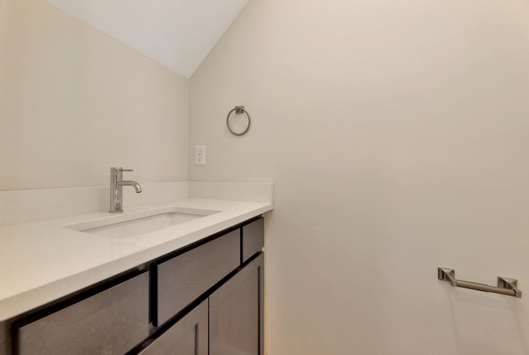
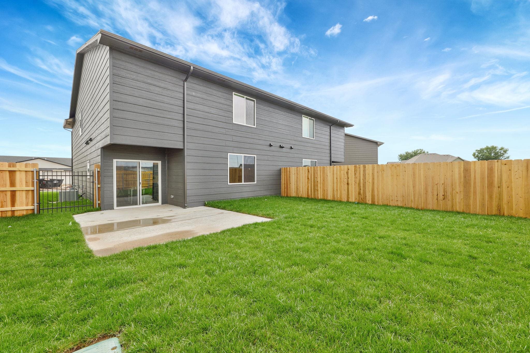
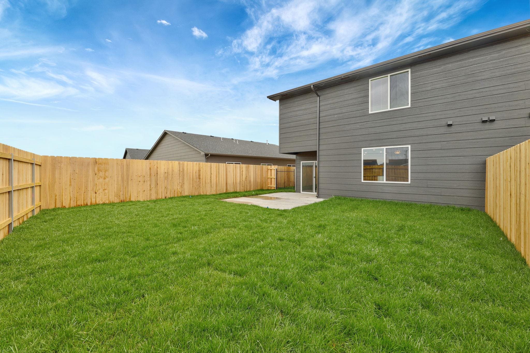
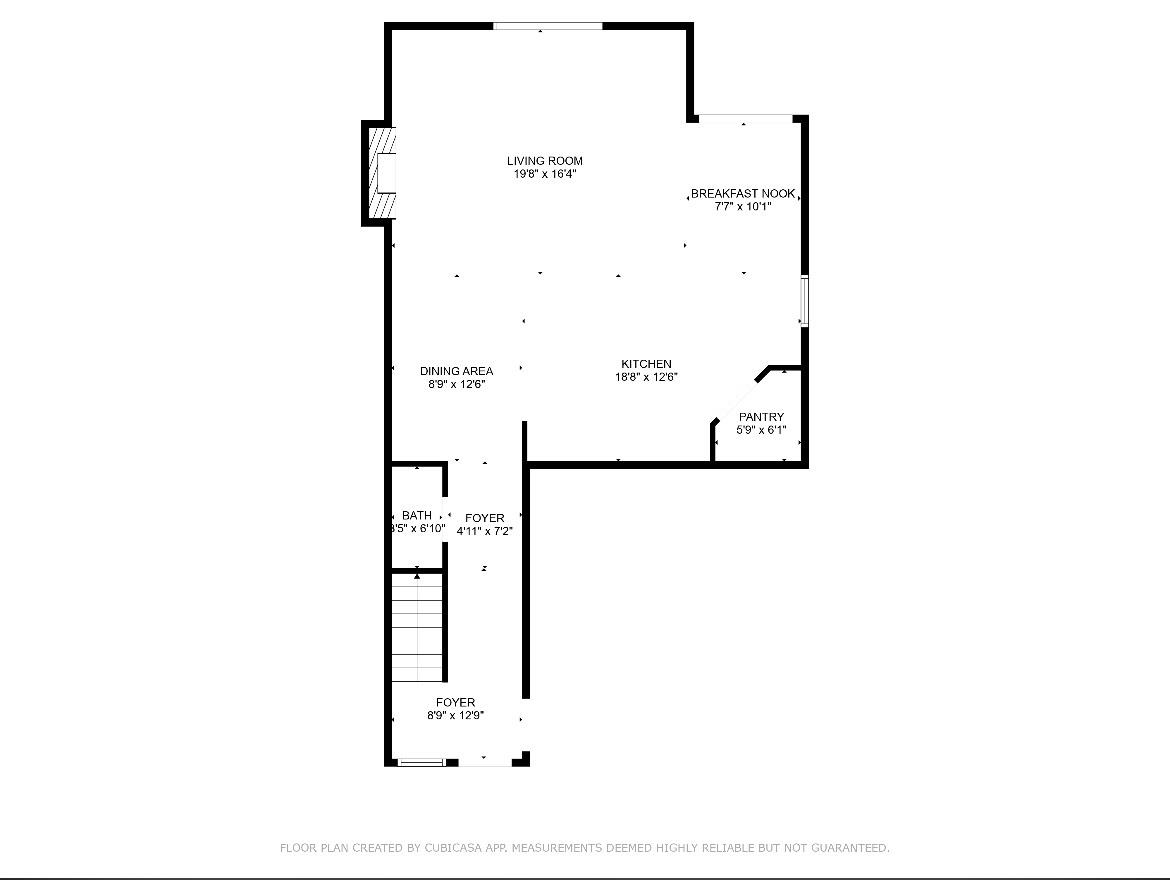

At a Glance
- Year built: 2025
- Builder: Jbj, Llc
- Bedrooms: 4
- Bathrooms: 2
- Half Baths: 1
- Garage Size: Attached, Opener, 2
- Area, sq ft: 3,025 sq ft
- Date added: Added 3 months ago
- Levels: Two
Description
- Description: Welcome home to this beautifully designed, brand-new build offering 4 spacious bedrooms, 2.5 bathrooms, and over 3, 000 square feet of comfortable living space. Perfectly situated in Southwest Wichita and within the desirable Goddard School District, this single-side duplex delivers both modern style and exceptional functionality. The open-concept layout seamlessly connects the kitchen, dining, and living areas, with a sleek electric fireplace serving as a stylish focal point. A dedicated laundry room adds convenience, while the impressive primary suite boasts a large bedroom and an oversized walk-in closet! Outside, enjoy fresh sod, a sprinkler system, and access to a shared well—all maintained by the HOA for a truly low-maintenance lifestyle. Move-in ready and thoughtfully appointed, this home is an outstanding opportunity you won’t want to miss. Show all description
Community
- School District: Goddard School District (USD 265)
- Elementary School: Earhart
- Middle School: Goddard
- High School: Robert Goddard
- Community: NONE LISTED ON TAX RECORD
Rooms in Detail
- Rooms: Room type Dimensions Level Master Bedroom 16 X 14 Main Living Room 20 X 15 Upper Kitchen 15 X 15 Main
- Living Room: 3025
- Master Bedroom: Two Sinks
- Appliances: Dishwasher, Disposal, Range
- Laundry: Upper Level, 220 equipment
Listing Record
- MLS ID: SCK660004
- Status: Sold-Co-Op w/mbr
Financial
- Tax Year: 2025
Additional Details
- Basement: None
- Roof: Composition
- Heating: Forced Air, Natural Gas
- Cooling: Central Air, Electric
- Exterior Amenities: Guttering - ALL, Irrigation Well, Sprinkler System, Frame w/Less than 50% Mas, Brick
- Approximate Age: New
Agent Contact
- List Office Name: High Point Realty, LLC
- Listing Agent: Bobby, Armstrong
Location
- CountyOrParish: Sedgwick
- Directions: From Pawnee & 119th go W on Pawnee St, S on Wheatland St, W to Wheatland Ct home is on the N