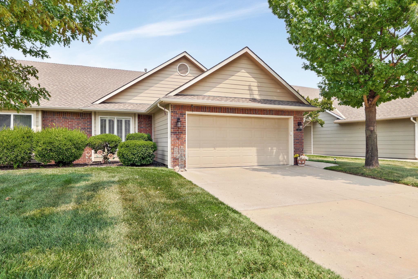
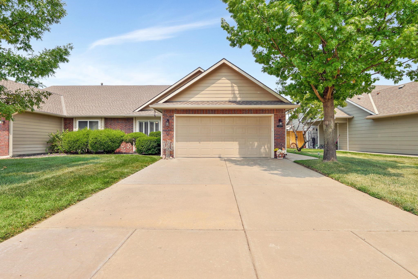
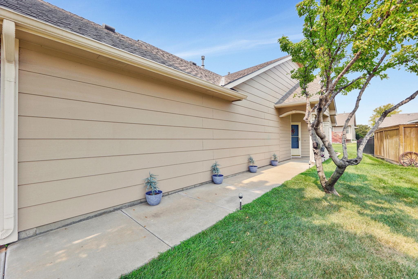
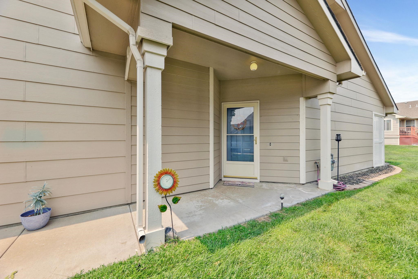
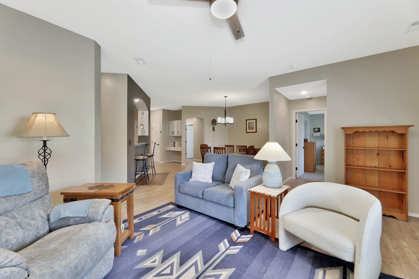
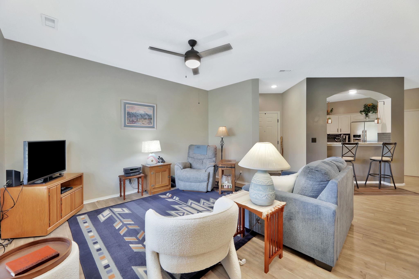
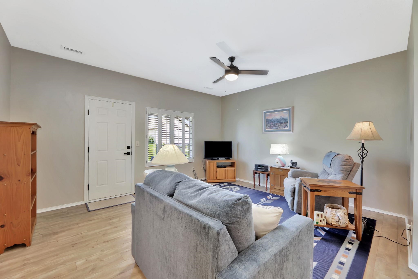
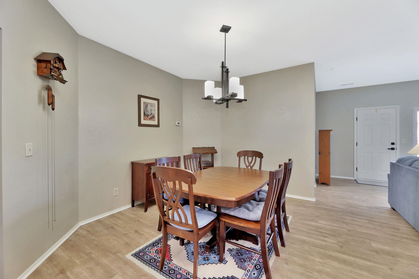
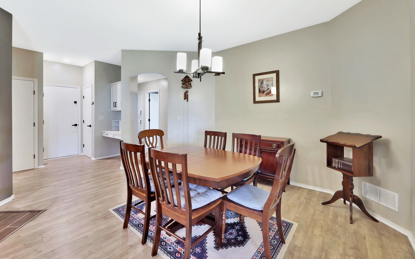
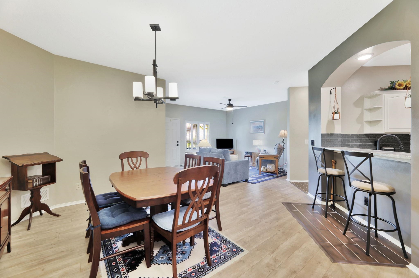
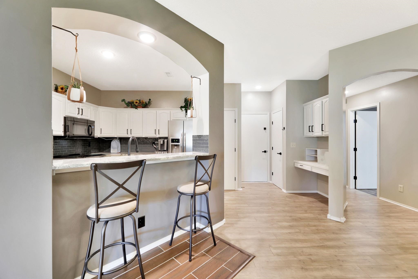
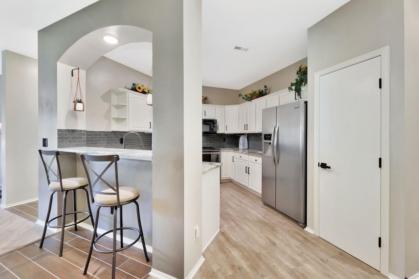
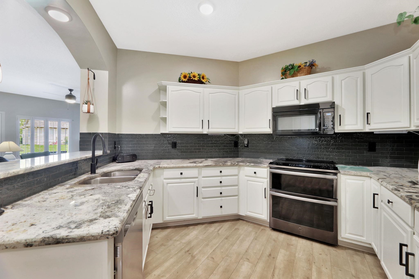
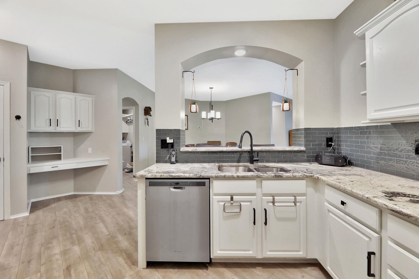
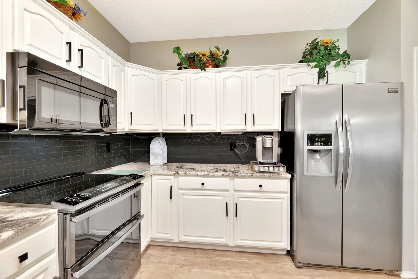
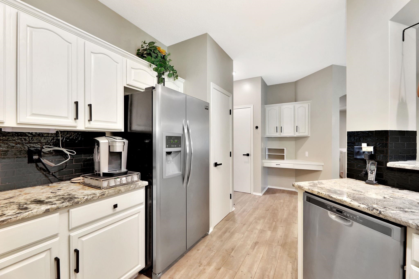
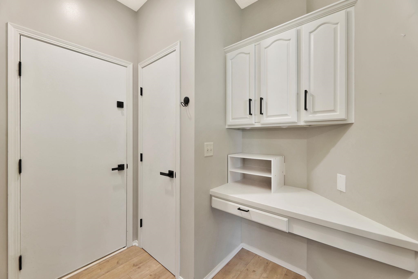
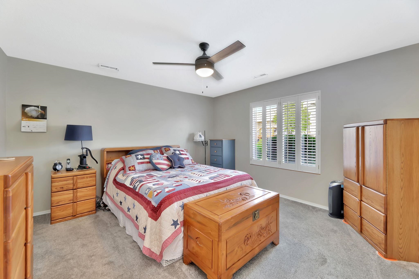
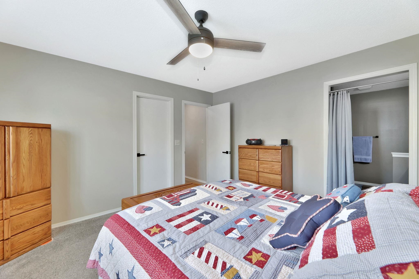
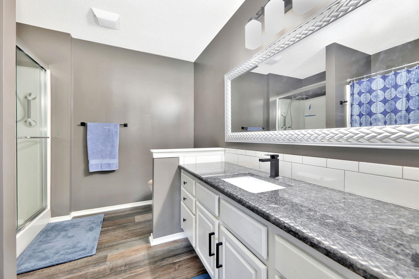
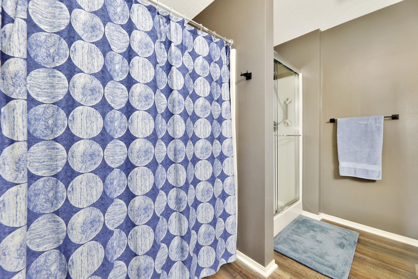
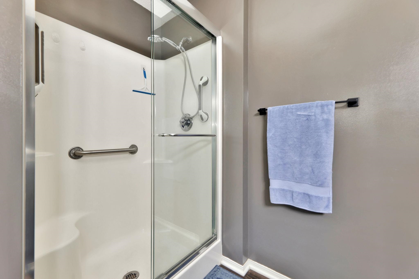
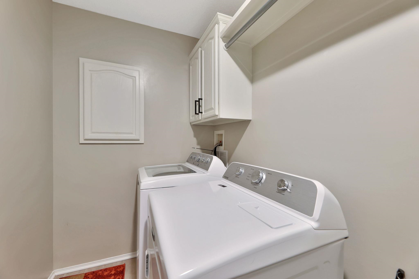
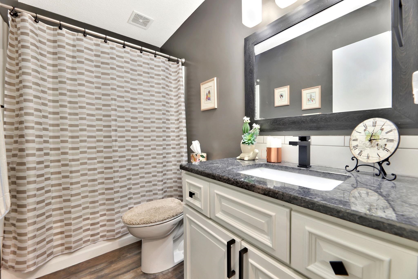
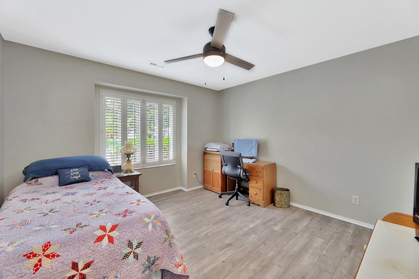
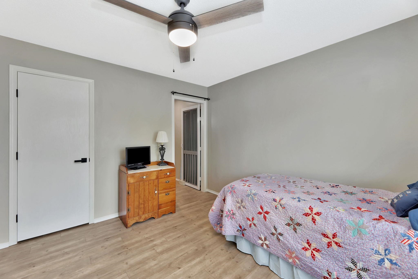
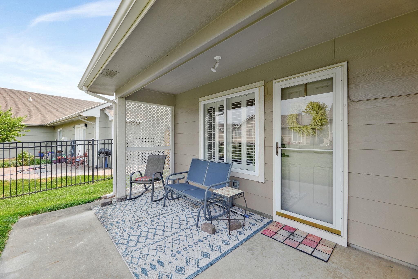
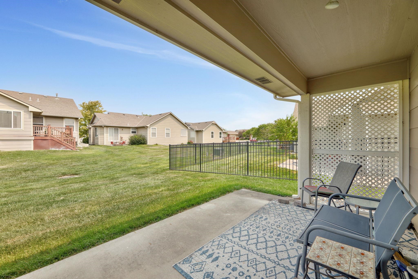
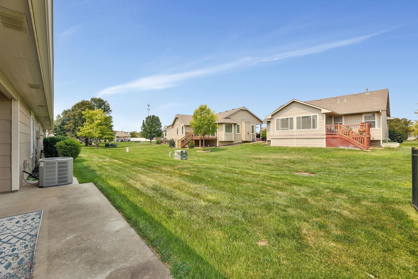
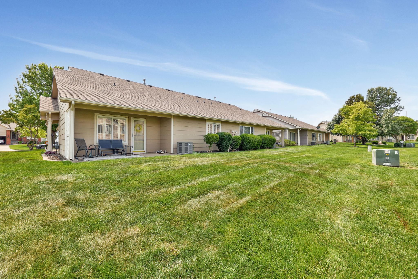
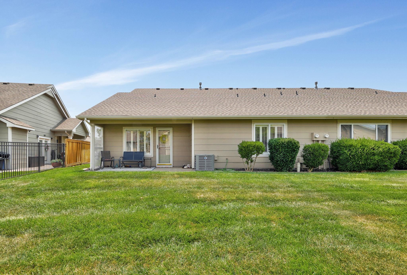
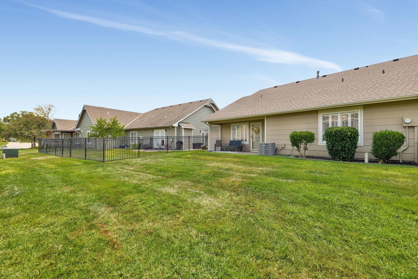
At a Glance
- Year built: 2003
- Bedrooms: 2
- Bathrooms: 2
- Half Baths: 0
- Garage Size: Attached, 2
- Area, sq ft: 1,356 sq ft
- Date added: Added 3 months ago
- Levels: One
Description
- Description: Discover the ease and charm of this no-entry twin home located in the highly desirable lake community of The Cloisters! Step inside and be greeted by a spacious, open-concept layout that was tastefully remodeled in recent years. Beautiful plantation shutters adorn every window, adding both elegance and privacy throughout the home. The kitchen is a true highlight, featuring a crisp palette of white and gray tones, complemented by gleaming granite countertops. Cooking and entertaining are a breeze with two generous pantries for storage, and all kitchen appliances are included for your convenience. Whether you’re hosting friends or preparing a quiet dinner at home, this space delivers functionality and style. The master suite boasts a large walk-in closet, a 5ft walk-in shower, and a separate soaking tub for the ultimate relaxation experience. The secondary bedroom, located at the front of the home, offers wonderful versatility—ideal for a guest room, home office, or hobby space. Step outside to enjoy your covered patio, perfect for morning coffee or unwinding in the evenings. Living here means truly low-maintenance living—the HOA takes care of lawn care, snow removal, and trash service, giving you more time to relax and enjoy life. Just a short stroll away, you’ll find the neighborhood’s beautiful lake, complete with a sandy beach, dock, and picnic tables—an inviting spot for fishing, leisurely afternoons, or casual gatherings with neighbors. This home offers not just a place to live, but a lifestyle of comfort, convenience, and community. Show all description
Community
- School District: Maize School District (USD 266)
- Elementary School: Maize USD266
- Middle School: Maize
- High School: Maize
- Community: RIDGE PORT
Rooms in Detail
- Rooms: Room type Dimensions Level Master Bedroom 13x13 Main Living Room 13.07x15.08 Main Kitchen 11.03x11 Main Dining Room 9.08x12.03 Main Bedroom 11.11x11.08 Main
- Living Room: 1356
- Master Bedroom: Master Bdrm on Main Level, Sep. Tub/Shower/Mstr Bdrm, Granite Counters
- Appliances: Dishwasher, Disposal, Microwave, Refrigerator, Range
- Laundry: Main Floor, 220 equipment
Listing Record
- MLS ID: SCK659892
- Status: Sold-Co-Op w/mbr
Financial
- Tax Year: 2024
Additional Details
- Basement: None
- Roof: Composition
- Heating: Forced Air, Natural Gas
- Cooling: Central Air
- Exterior Amenities: Irrigation Well, Frame w/Less than 50% Mas
- Approximate Age: 21 - 35 Years
Agent Contact
- List Office Name: High Point Realty, LLC
- Listing Agent: Brianna, Branine
Location
- CountyOrParish: Sedgwick
- Directions: From 29th & Ridge, Go North to Westwind, East on Westwind to Home.