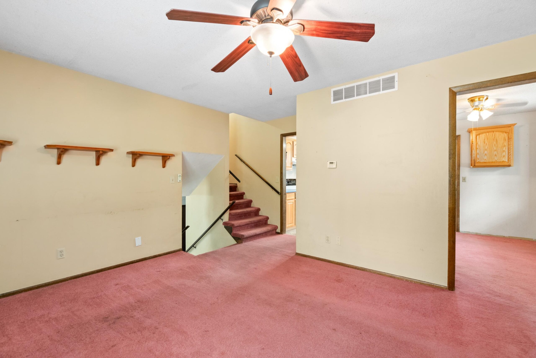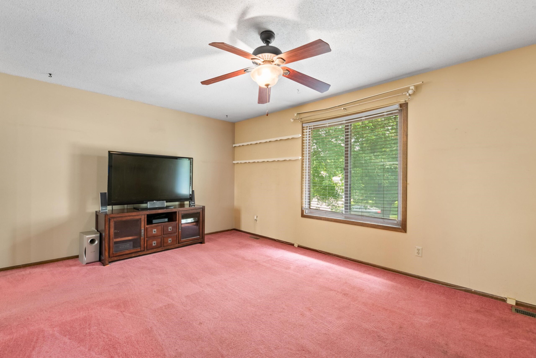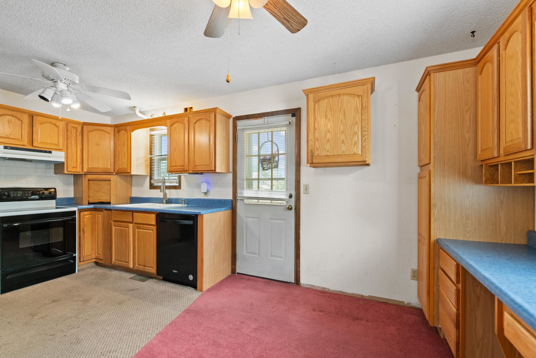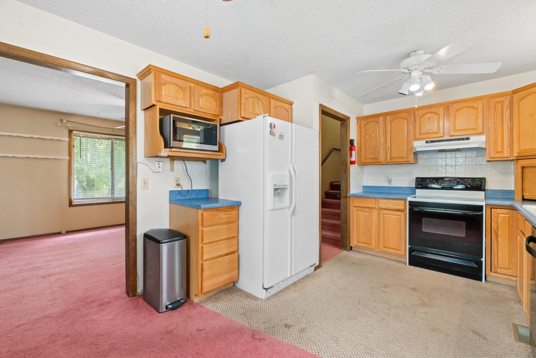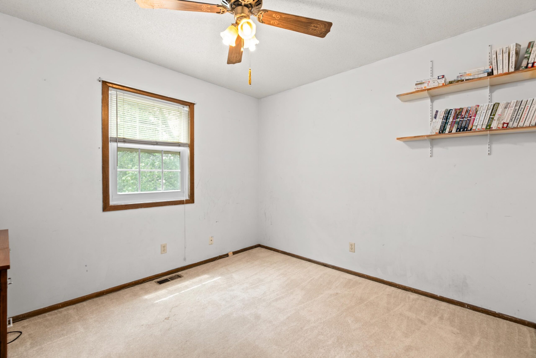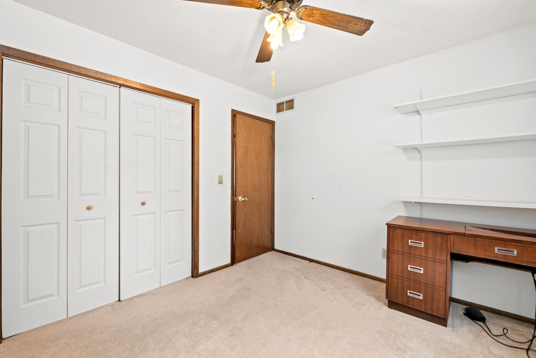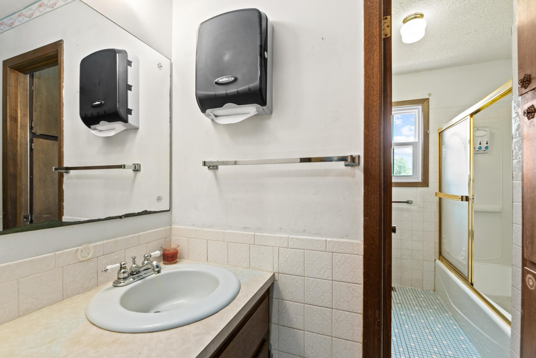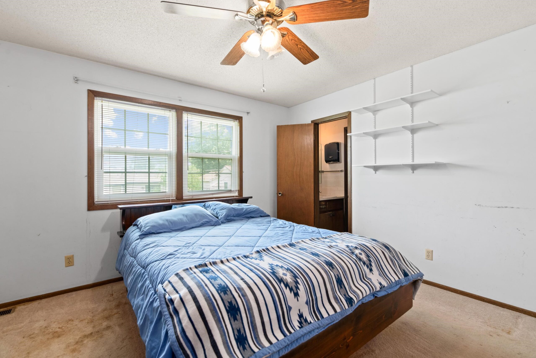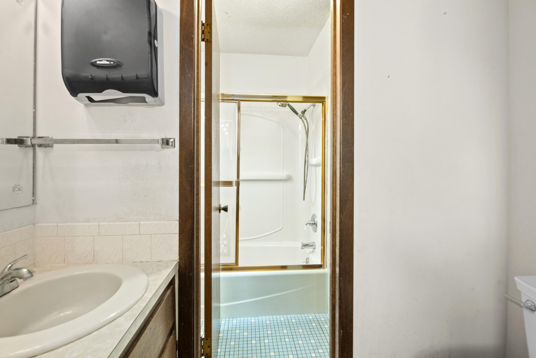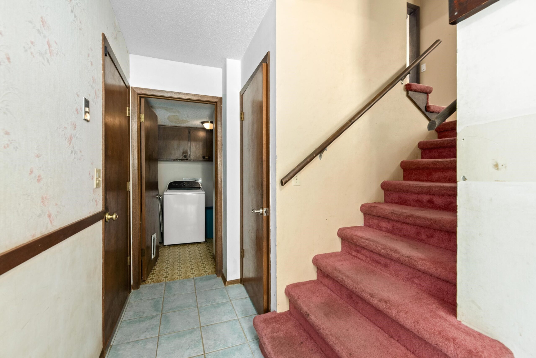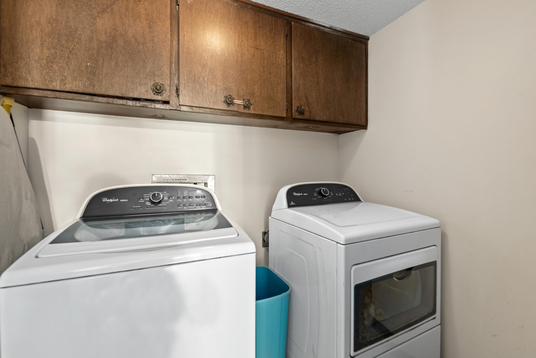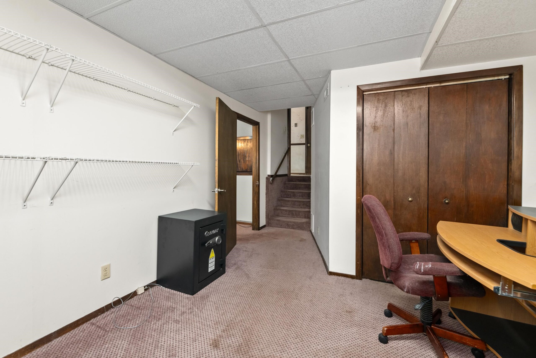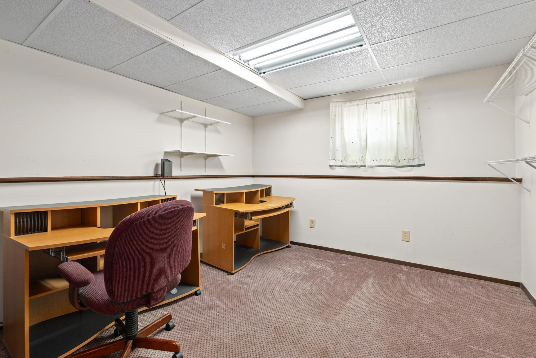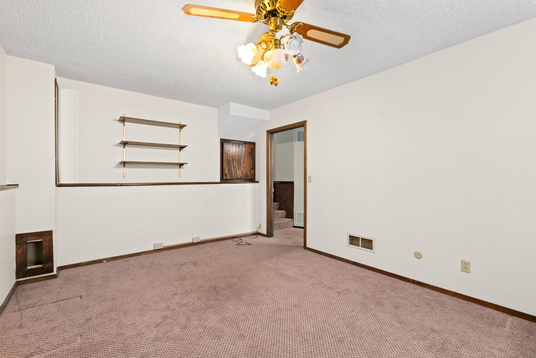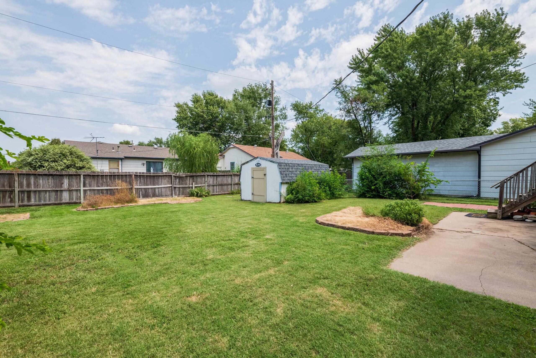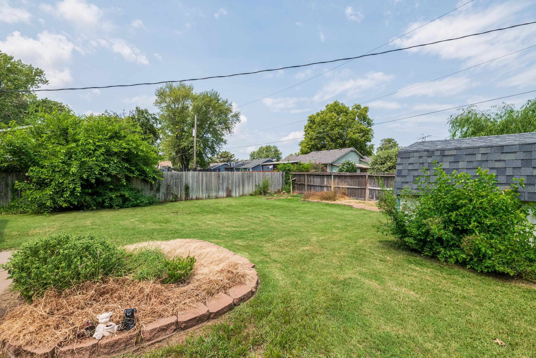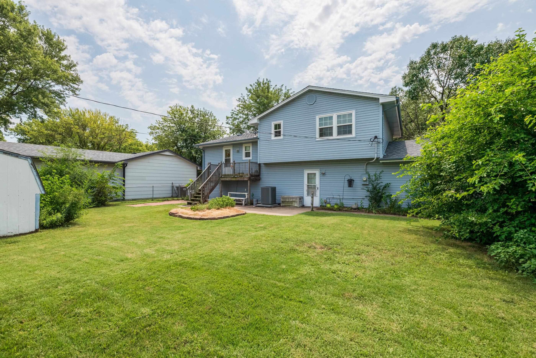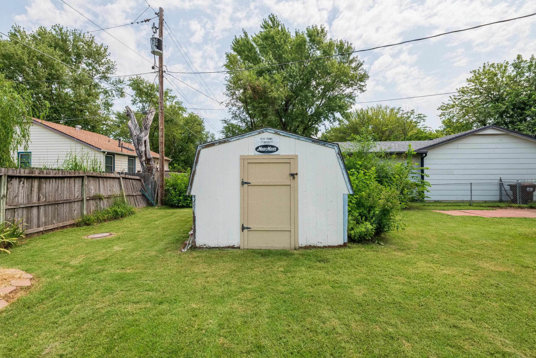At a Glance
- Year built: 1979
- Bedrooms: 4
- Bathrooms: 1
- Half Baths: 2
- Garage Size: Attached, Oversized, 2
- Area, sq ft: 1,629 sq ft
- Date added: Added 2 months ago
- Levels: Tri-Level
Description
- Description: Opportunity awaits! This home holds many happy memories, is in good condition, and is ready for you to make it your own! It offers tons of space, newer windows, a fenced yard, and a Christmas light display command center with it's own power supply and speakers that will make you the talk of the town this holiday season! As you enter this wonderful tri-level you'll appreciate the large coat closet, and the hall that provides convenient access to the garage, a laundry room and half bath, and stairs leading to the lower and main levels. On the main level you'll find a huge living room with lots of natural light, a U-shaped kitchen, and a dining area with lots of built in storage and a desk. On the upper level there are 3 large bedrooms. The master has a half bath attached, and shares access to the shower and bath area with the hall bath in a Jack and Jill configuration. Heading downstairs to the lower level you will find an additional rec room, and the 4th bedroom. Have you always wanted room to tinker in the garage? This 2 car oversize garage comes complete with work benches and peg boards to accommodate all of your hobby needs! The yard is well cared for and nicely landscaped. It offers a patio space off the deck for entertaining or relaxing. There is also a shed to conveniently store all of your lawn tools. The sellers would prefer to sell as is, please call to set up your private tour today! Show all description
Community
- School District: Wichita School District (USD 259)
- Elementary School: White
- Middle School: Truesdell
- High School: South
- Community: GALYARDT
Rooms in Detail
- Rooms: Room type Dimensions Level Master Bedroom 13 x 12.5 Upper Living Room 17.5 x 12 Main Kitchen 8.5 x 10.5 Main Dining Room 9 x 11 Main Bedroom 9 x 10 Upper Bedroom 11 x 10 Upper Recreation Room 11.5 x 11.5 Basement Bedroom 17.5 x 11.5 Basement
- Living Room: 1629
- Master Bedroom: Master Bdrm on Sep. Floor, 1/2 Bath/Master Bedroom, Laminate Counters
- Appliances: Dishwasher, Microwave, Refrigerator, Range
- Laundry: Main Floor
Listing Record
- MLS ID: SCK659816
- Status: Pending
Financial
- Tax Year: 2024
Additional Details
- Basement: Partially Finished
- Roof: Composition
- Heating: Forced Air, Natural Gas
- Cooling: Central Air, Electric
- Exterior Amenities: Guttering - ALL, Sprinkler System, Frame w/Less than 50% Mas
- Interior Amenities: Ceiling Fan(s)
- Approximate Age: 36 - 50 Years
Agent Contact
- List Office Name: Keller Williams Hometown Partners
- Listing Agent: Denise, Lewis
Location
- CountyOrParish: Sedgwick
- Directions: From Hydraulic and MacArthur, West on MacArthur, South on S. Laura St, East on Kemper St to home



