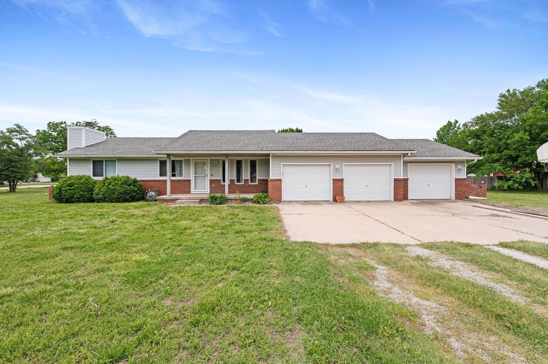
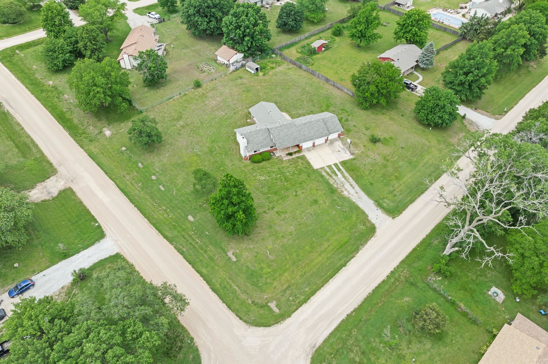
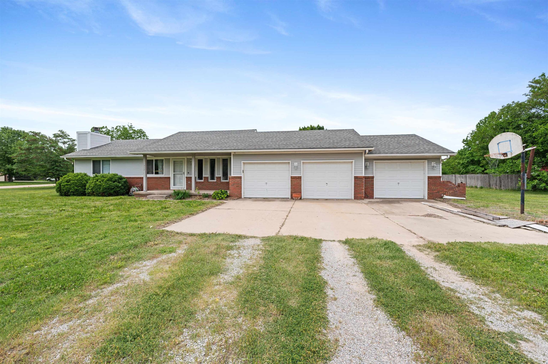



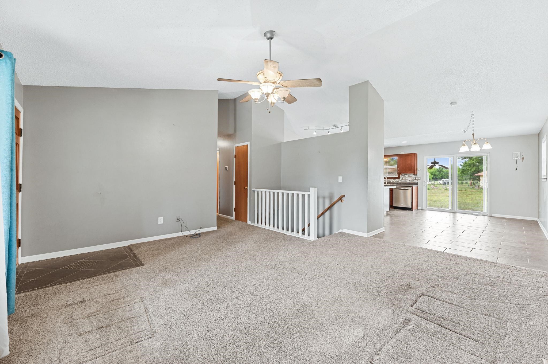
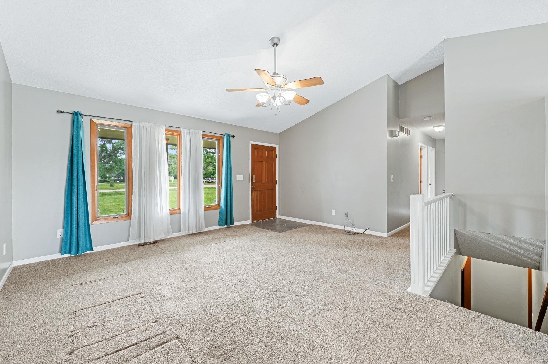
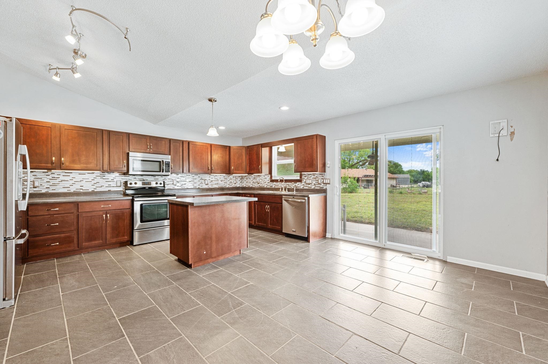

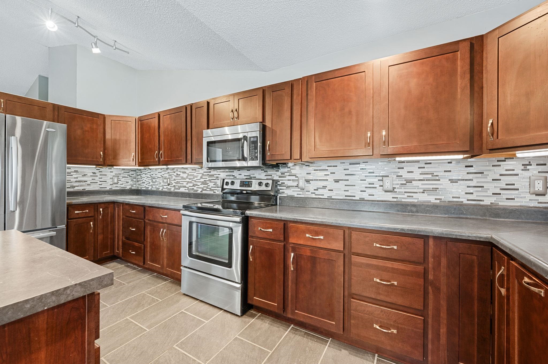

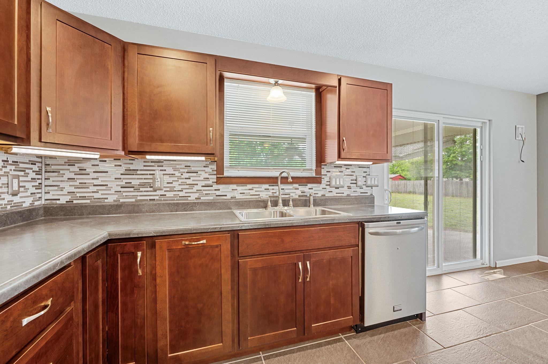

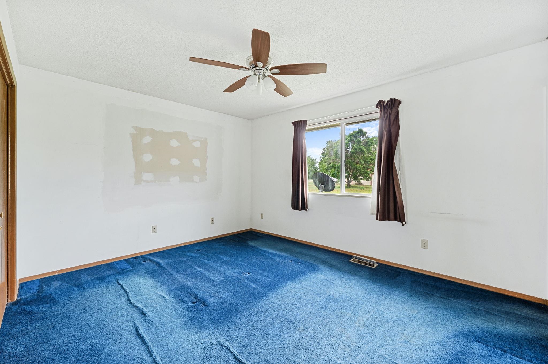
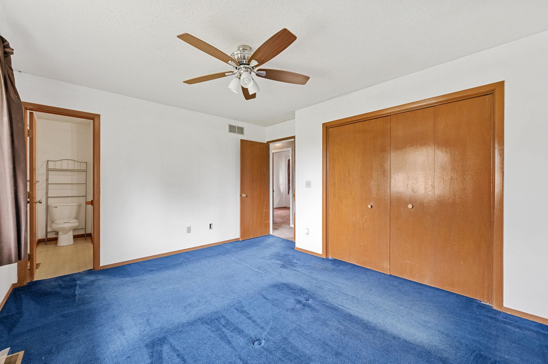



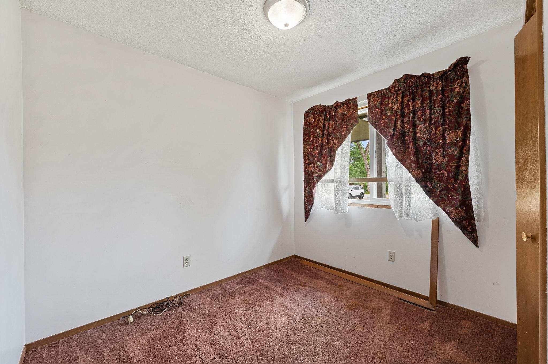
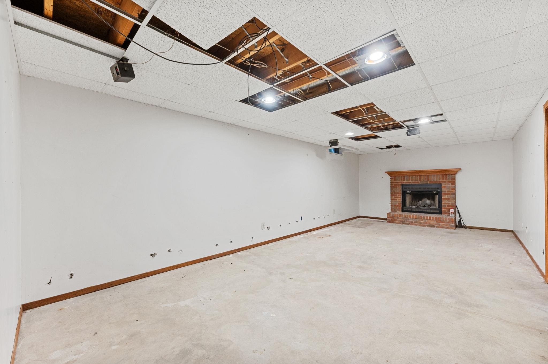
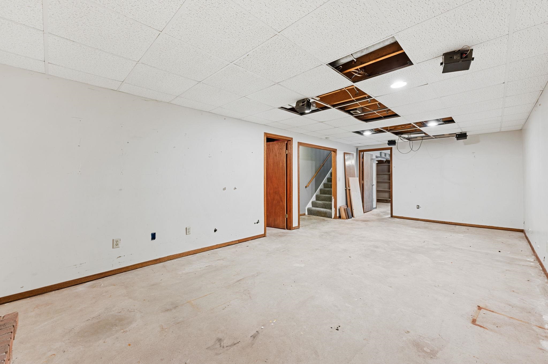



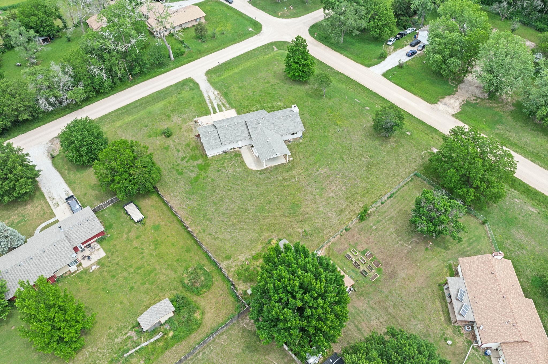

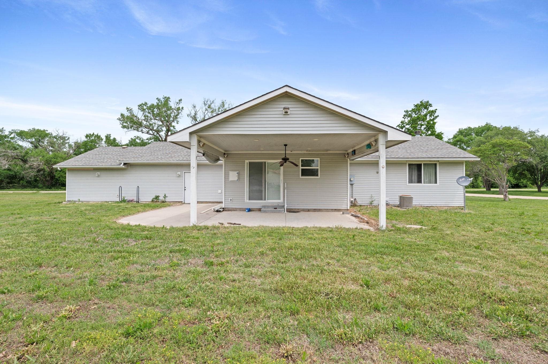

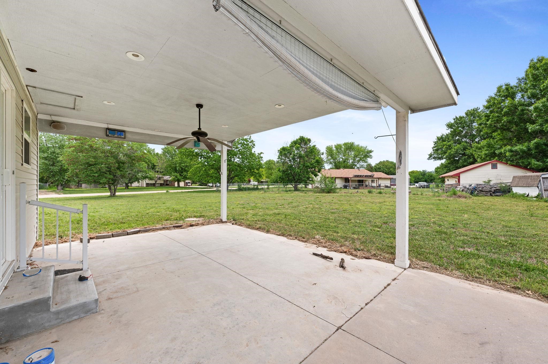

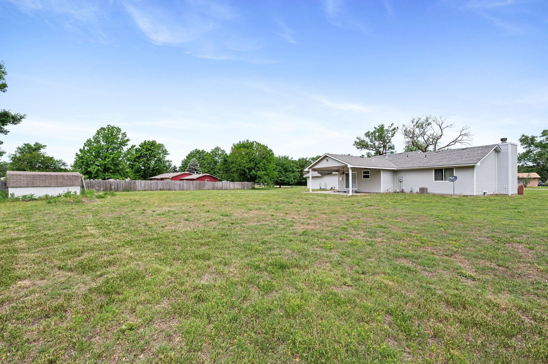



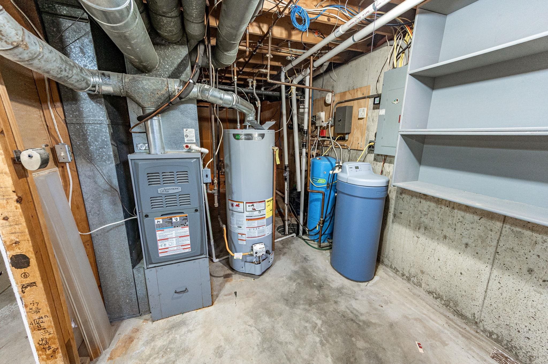
At a Glance
- Year built: 1986
- Bedrooms: 3
- Bathrooms: 2
- Half Baths: 0
- Garage Size: Attached, 3
- Area, sq ft: 1,782 sq ft
- Date added: Added 2 months ago
- Levels: One
Description
- Description: Don’t miss this incredible opportunity on a spacious home situated on a nearly one-acre corner lot in the desirable Derby School District! This 3-bedroom, 2-bathroom property features a 3-car garage and plenty of room to grow. Step inside to find a large, light-filled living room that leads into a bright kitchen with ample cabinet space and included appliances. The primary bedroom offers a private en-suite bathroom, and a separate main-floor laundry room adds convenience. The finished basement expands your living space with a fireplace, a family room, and two finished bonus rooms. Enjoy outdoor living with a covered patio, generous yard space, and RV parking. Whether you're looking for a home to make your own or an investment opportunity, this property offers endless potential. Show all description
Community
- School District: Derby School District (USD 260)
- Elementary School: Pleasantview
- Middle School: Derby
- High School: Derby
- Community: RUUD 1ST
Rooms in Detail
- Rooms: Room type Dimensions Level Master Bedroom 12x12 Main Living Room 18x18 Main Kitchen 18x10 Main Bedroom 10x10 Main Bedroom 9x10 Main Family Room 20x10 Basement Bonus Room 12x12 Basement Bonus Room 12x12 Basement
- Living Room: 1782
- Master Bedroom: Shower/Master Bedroom
- Appliances: Dishwasher, Refrigerator, Range
- Laundry: Main Floor, Separate Room, 220 equipment
Listing Record
- MLS ID: SCK655923
- Status: Sold-Co-Op w/mbr
Financial
- Tax Year: 2024
Additional Details
- Basement: Finished
- Roof: Composition
- Heating: Forced Air, Natural Gas
- Cooling: Central Air, Electric
- Exterior Amenities: Frame w/Less than 50% Mas
- Interior Amenities: Ceiling Fan(s)
- Approximate Age: 36 - 50 Years
Agent Contact
- List Office Name: Keller Williams Hometown Partners
- Listing Agent: Daniel, Gutierrez
Location
- CountyOrParish: Sedgwick
- Directions: 79th St & Hydraulic Ave - West to Laura Ave, South to 81st, East to Home