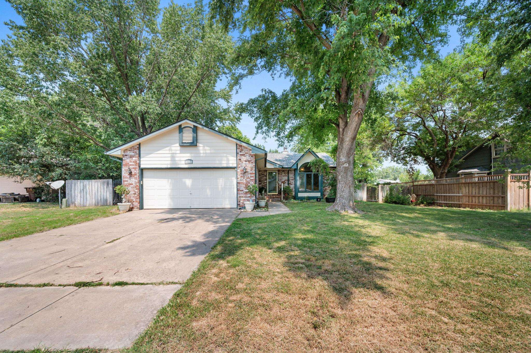
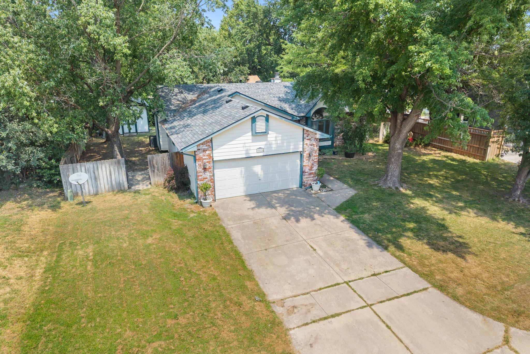
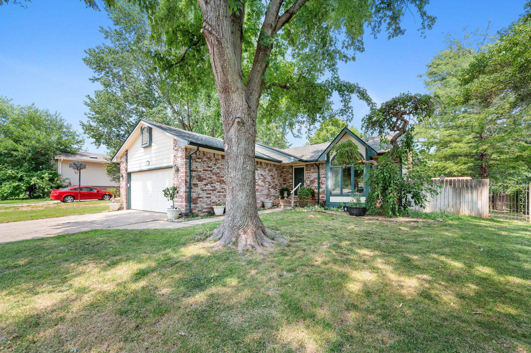
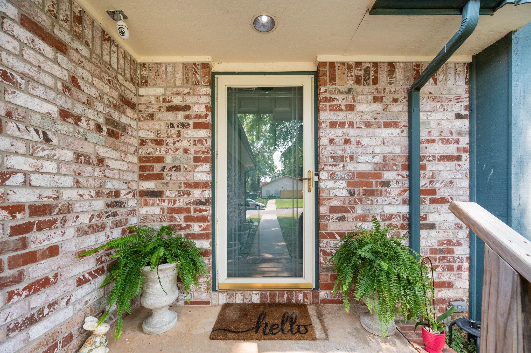

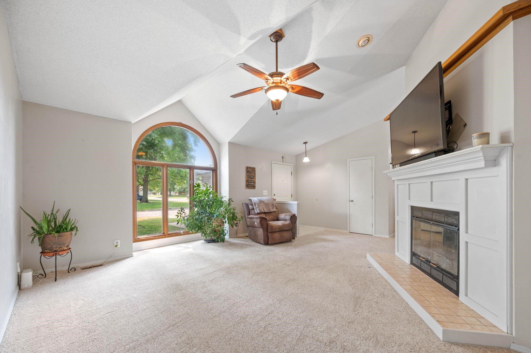



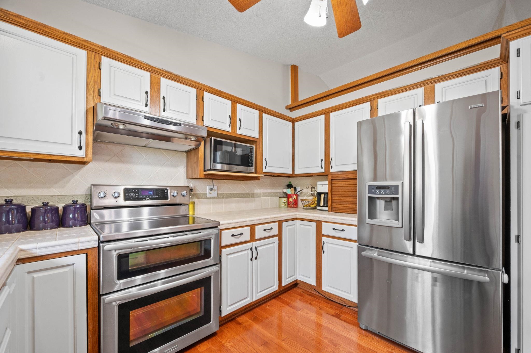

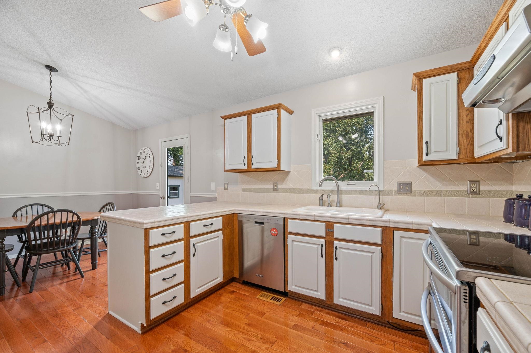


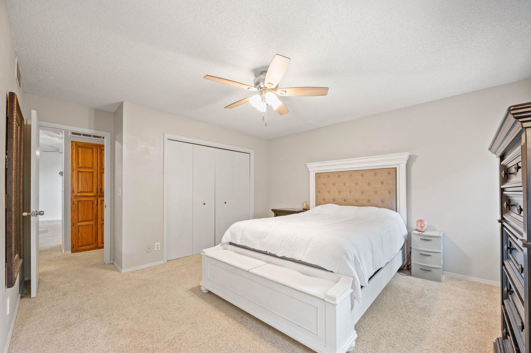

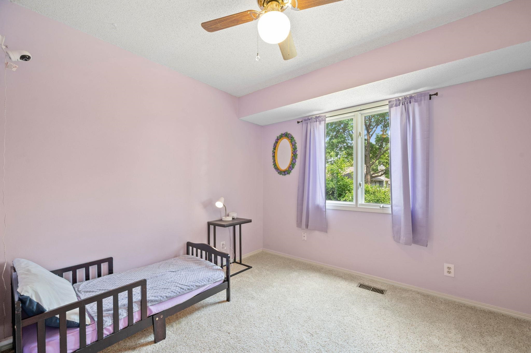
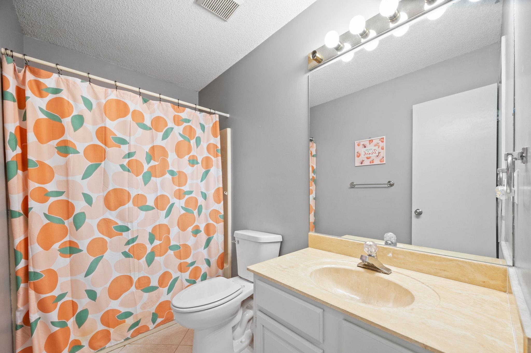
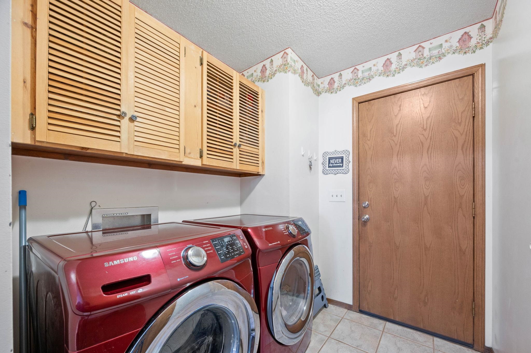
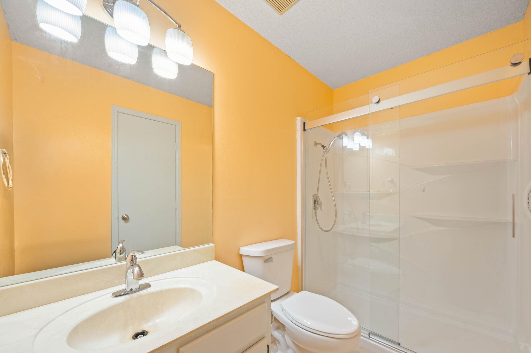
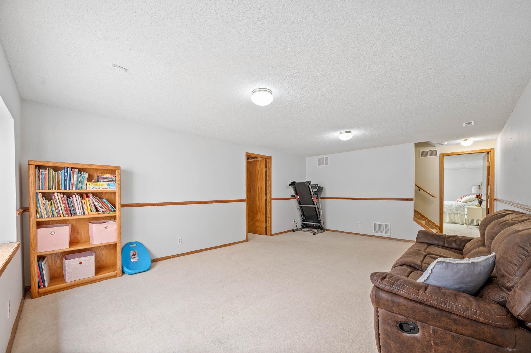


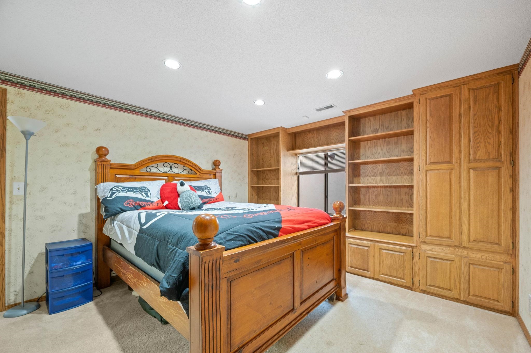



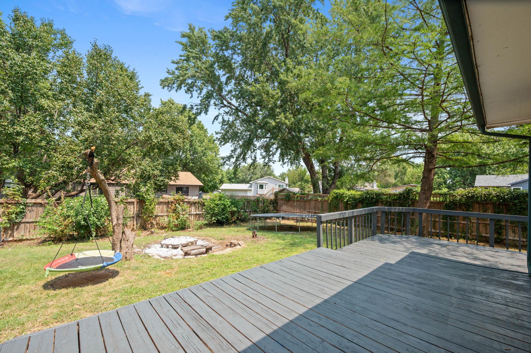
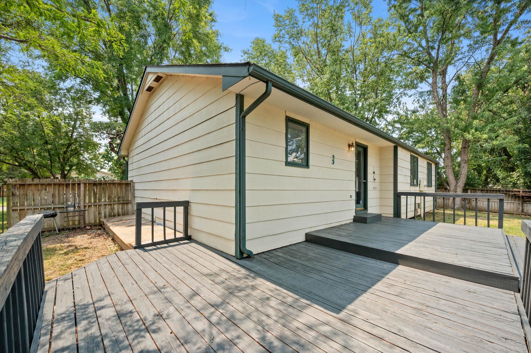
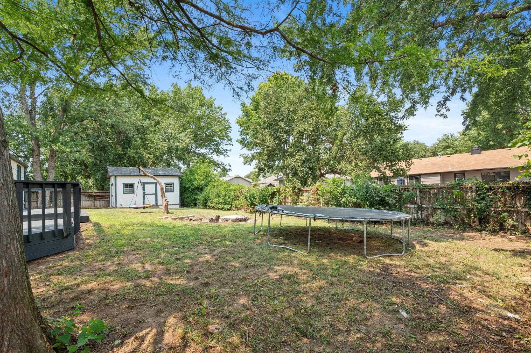
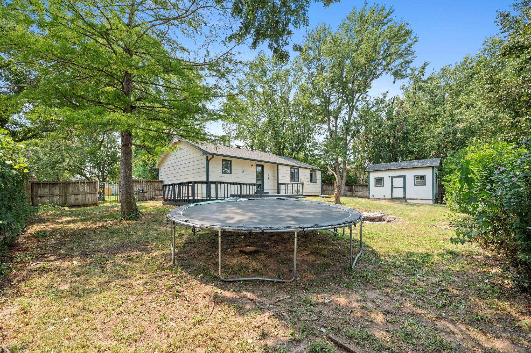
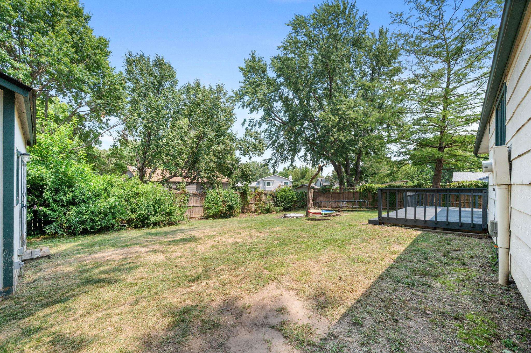

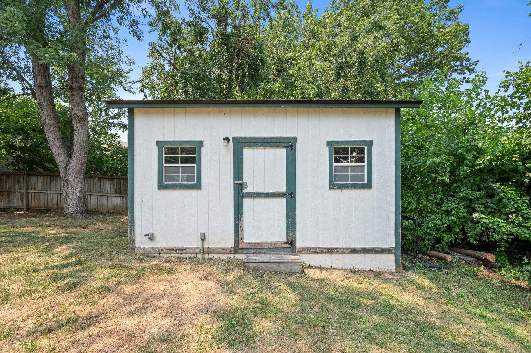


At a Glance
- Year built: 1989
- Bedrooms: 4
- Bathrooms: 3
- Half Baths: 0
- Garage Size: Attached, Opener, 2
- Area, sq ft: 2,294 sq ft
- Floors: Hardwood
- Date added: Added 2 months ago
- Levels: One
Description
- Description: Welcome home! This 4 bedroom, 3 bath Westlink home is everything you've been looking for! This home is SOLID with lots of space to spread out! The living room offers vaulted ceilings, a gas fireplace, and is open to the dining/kitchen area. The kitchen is large and has LOTS of cabinet space, a brand-new light fixture, as well as a confectioner's double oven. This home also has a new water softener (reverse osmosis). All appliances are included - so you'll be all set! With a large master bedroom with a brand new light fixture, and an en-suite bath attached, you'll be in heaven. Two additional bedrooms, a full bathroom, and main floor laundry (washer and dryer stay!) round out the main floor. The basement is such a pleasant surprise! You'll love the very large family/rec room areas, a large bedroom and bathroom, AND a LARGE storage area! There is seriously so much room! The fully fenced backyard is a relaxing oasis. You'll love the freshly painted wrap around deck, storage shed, and custom-built fire pit. This home has everything and more. Now is your chance to own it and put your own personal touch on this fantastic home! Show all description
Community
- School District: Wichita School District (USD 259)
- Elementary School: Peterson
- Middle School: Wilbur
- High School: Northwest
- Community: WESTLINK
Rooms in Detail
- Rooms: Room type Dimensions Level Master Bedroom 13.9x13 Main Living Room 16x16 Main Kitchen 11x10 Main Bedroom 9x10 Main Bedroom 10x10 Main Bedroom 13.6x12 Basement Dining Room 11x8.6 Main Family Room 19x14 Basement Recreation Room 14x18 Basement
- Living Room: 2294
- Master Bedroom: Master Bdrm on Main Level, Shower/Master Bedroom, Stone Counters
- Appliances: Dishwasher, Disposal, Microwave, Refrigerator, Range, Washer, Dryer
- Laundry: Main Floor, 220 equipment
Listing Record
- MLS ID: SCK659780
- Status: Withdrawn
Financial
- Tax Year: 2024
Additional Details
- Basement: Finished
- Roof: Composition
- Heating: Natural Gas
- Cooling: Central Air, Electric
- Exterior Amenities: Guttering - ALL, Irrigation Well, Sprinkler System, Frame w/Less than 50% Mas
- Interior Amenities: Ceiling Fan(s), Vaulted Ceiling(s), Window Coverings-All
- Approximate Age: 21 - 35 Years
Agent Contact
- List Office Name: Keller Williams Hometown Partners
- Listing Agent: Ashton, Shepherd
Location
- CountyOrParish: Sedgwick
- Directions: Maize and Central, west to Parkdale, south to Shade, east to home.