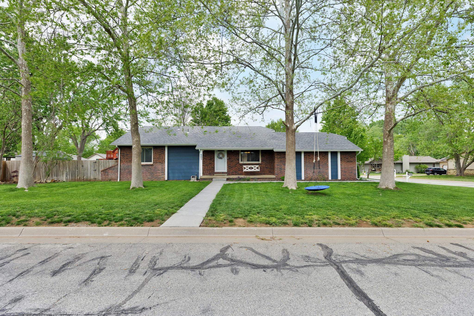






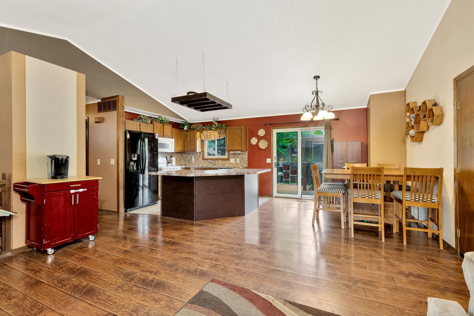
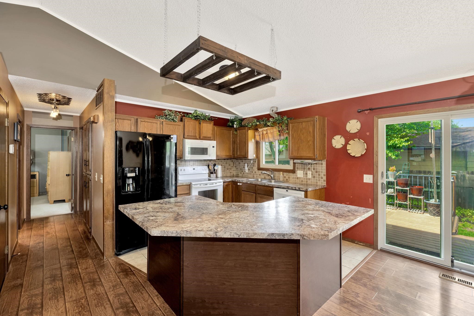
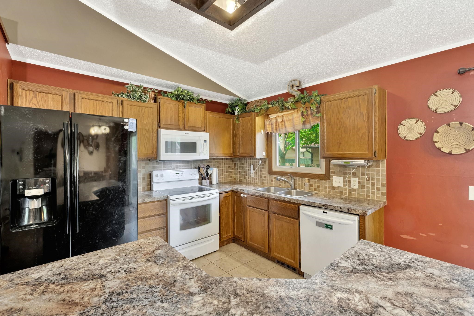


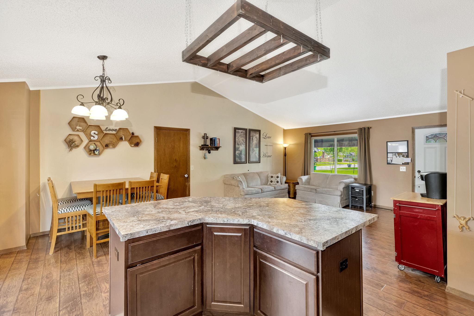

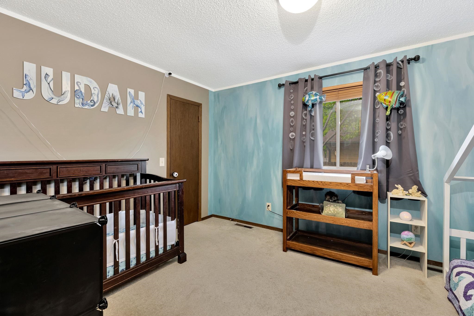
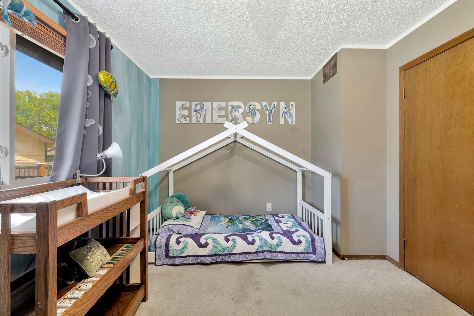
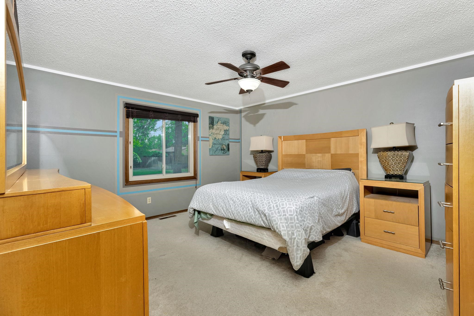
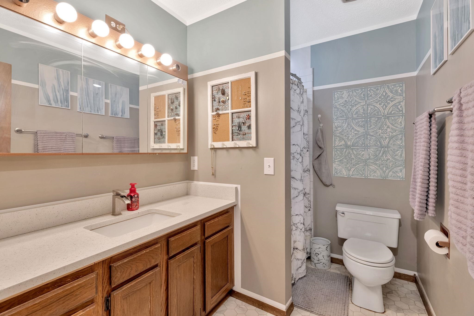
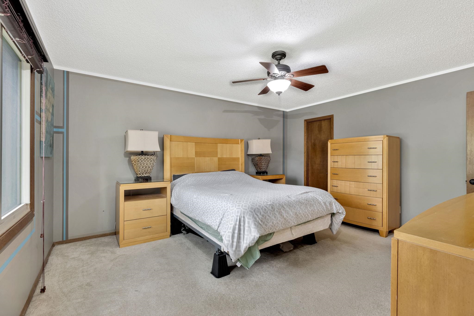
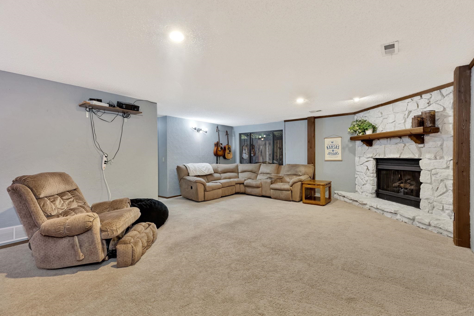
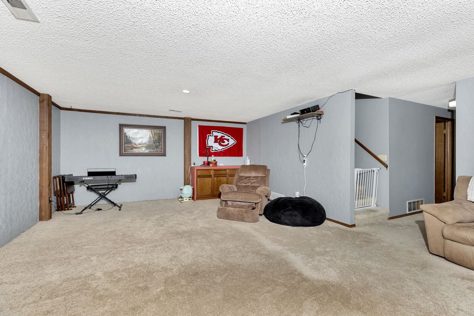
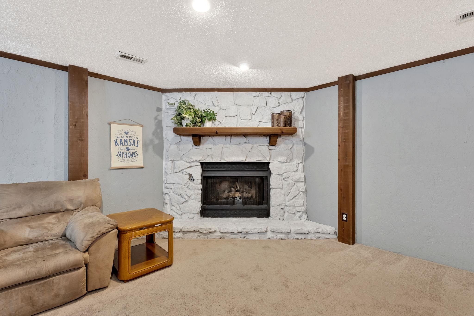
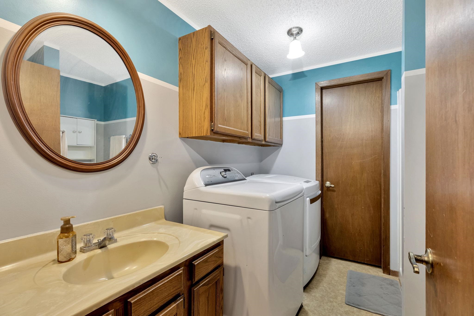

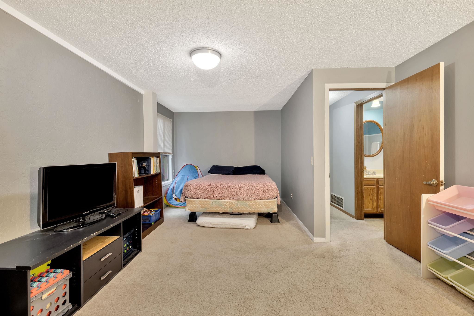
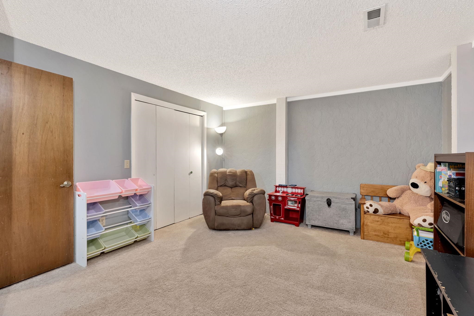
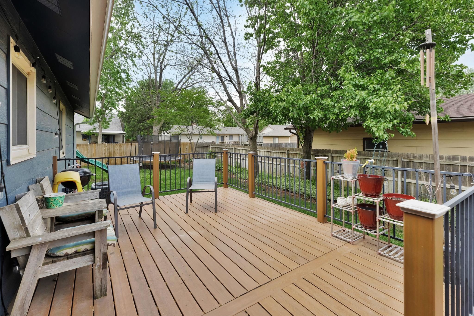

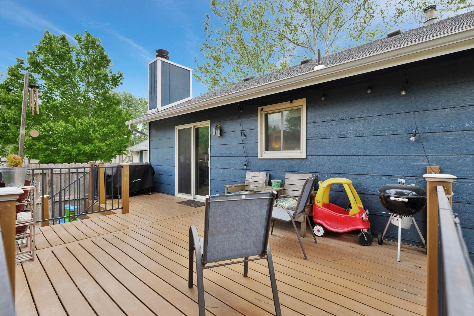
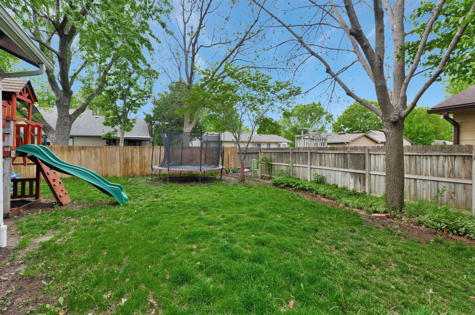
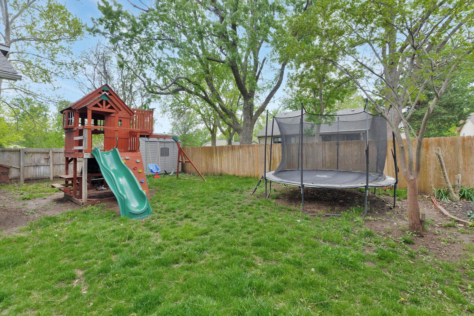
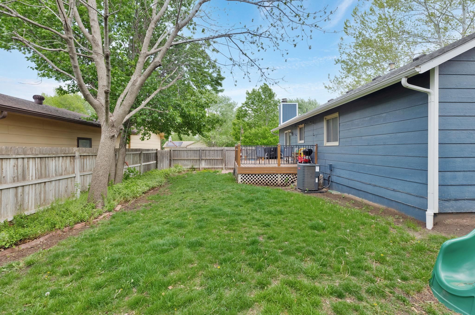
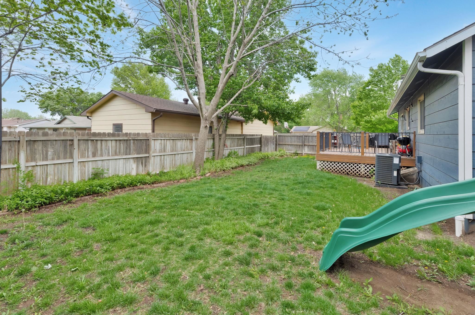

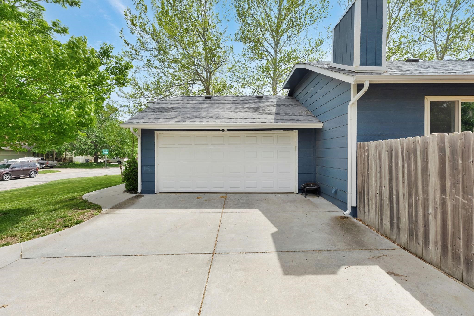
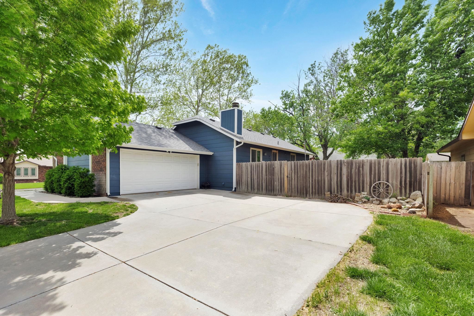
At a Glance
- Year built: 1980
- Bedrooms: 3
- Bathrooms: 3
- Half Baths: 0
- Garage Size: Attached, Opener, 2
- Area, sq ft: 2,184 sq ft
- Floors: Laminate
- Date added: Added 2 months ago
- Levels: One
Description
- Description: Cozy 3 Bed, 3 Bath Home in West Wichita! Welcome to this cozy and inviting home featuring great curb appeal and mature trees. Step inside to an open floor plan with vaulted ceilings, beautiful wood laminate flooring, and a spacious kitchen with an island perfect for family gatherings. The kitchen also includes pull-out shelves and a hanging pot rack for added convenience. The main floor offers two bedrooms, including a private primary suite with its own bathroom. The finished basement boasts stunning wood beams, a cozy fireplace, a large family room, a dry bar, and a spacious third bedroom. Enjoy peaceful evenings on the back deck under the stars. Show all description
Community
- School District: Wichita School District (USD 259)
- Elementary School: Peterson
- Middle School: Wilbur
- High School: Northwest
- Community: WESTLINK
Rooms in Detail
- Rooms: Room type Dimensions Level Master Bedroom 15' X 13.5' Main Living Room 16.5' X 12' Main Kitchen 12.5' X 10' Main Dining Room 12' X 10' Main Bedroom 14' X 11' Main Family Room 25' X 19' Basement Bedroom 21' X 12' Basement
- Living Room: 2184
- Master Bedroom: Master Bdrm on Main Level, Master Bedroom Bath, Shower/Master Bedroom, Quartz Counters
- Appliances: Dishwasher, Disposal, Microwave, Refrigerator, Range
- Laundry: In Basement, 220 equipment
Listing Record
- MLS ID: SCK654666
- Status: Sold-Co-Op w/mbr
Financial
- Tax Year: 2024
Additional Details
- Basement: Finished
- Roof: Composition
- Heating: Forced Air
- Cooling: Central Air
- Exterior Amenities: Guttering - ALL, Irrigation Pump, Irrigation Well, Sprinkler System, Frame w/Less than 50% Mas
- Interior Amenities: Ceiling Fan(s), Walk-In Closet(s), Vaulted Ceiling(s), Window Coverings-All
- Approximate Age: 36 - 50 Years
Agent Contact
- List Office Name: Keller Williams Hometown Partners
- Listing Agent: Jamie, Hanson
- Agent Phone: (316) 253-3573
Location
- CountyOrParish: Sedgwick
- Directions: Maize Rd & Central, west to Parkridge, turn south to Binter and turn east to home that is located on the corner of Binter & Cardington.