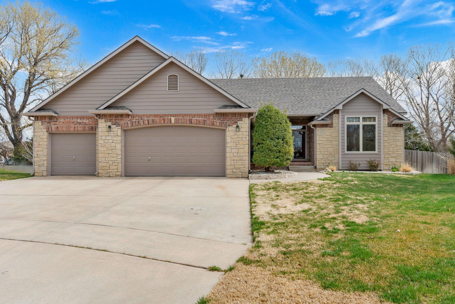
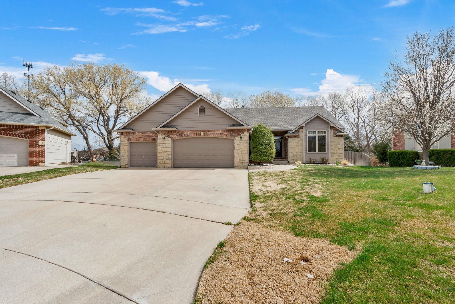

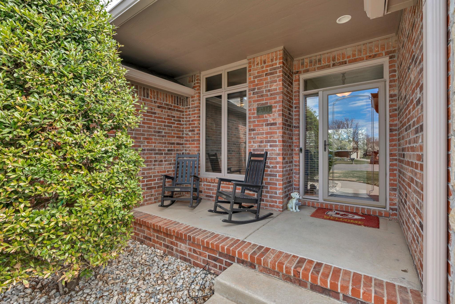
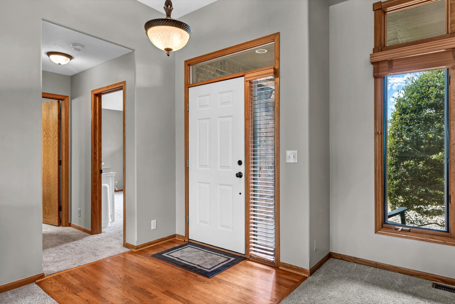

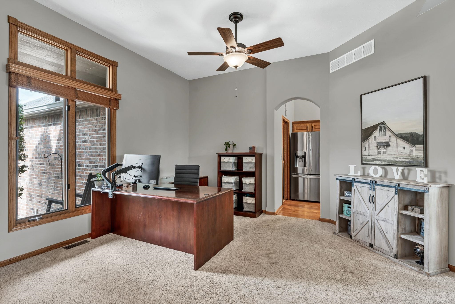
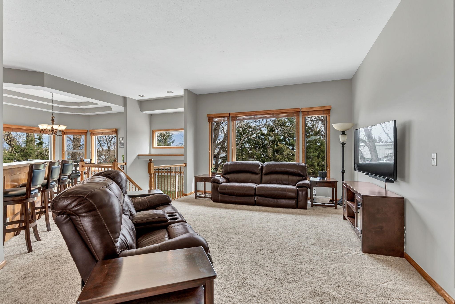
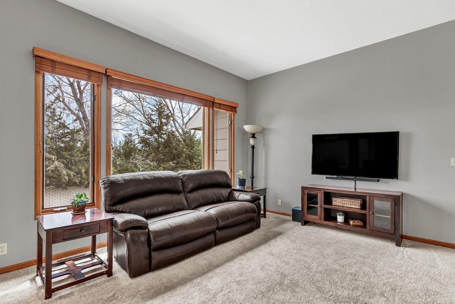

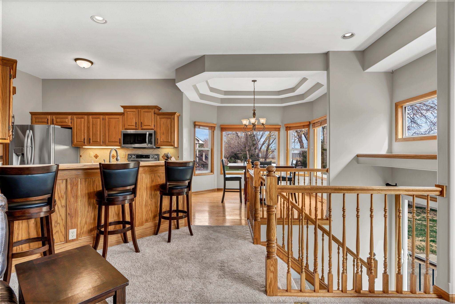
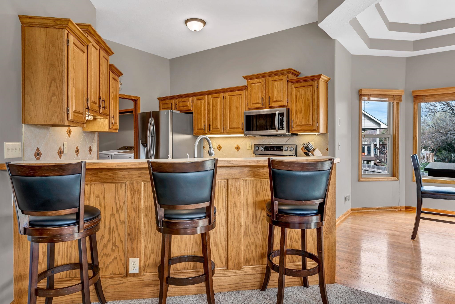
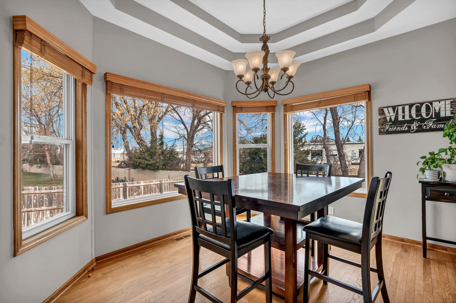
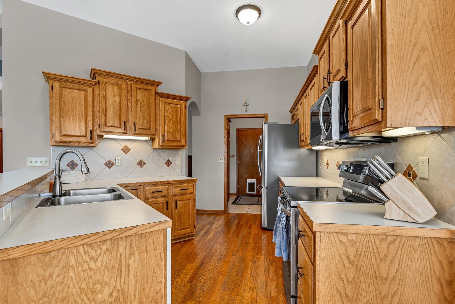
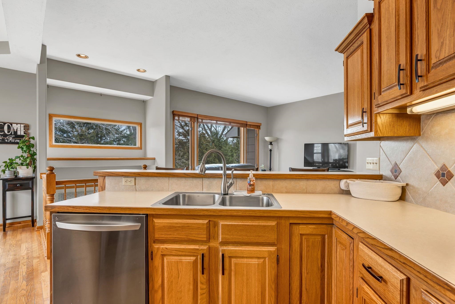
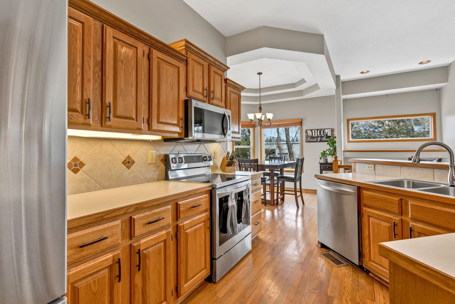
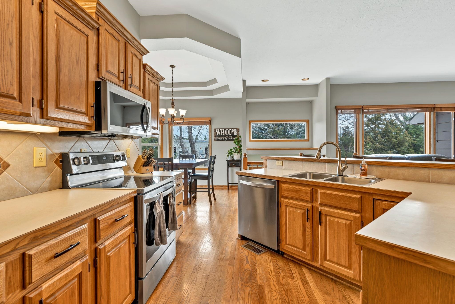
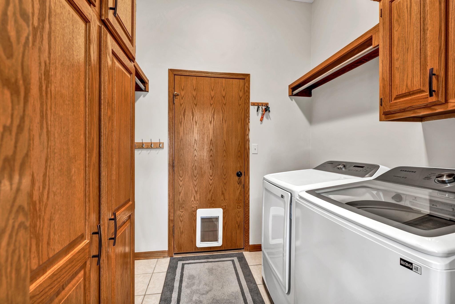

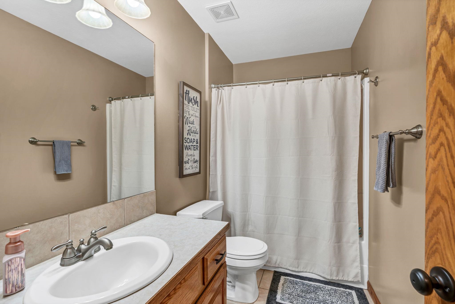
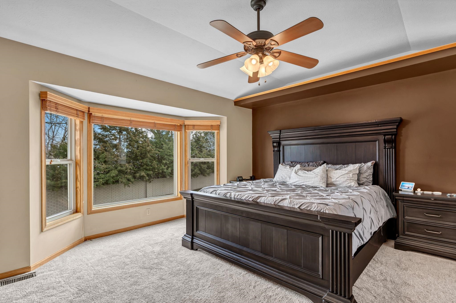

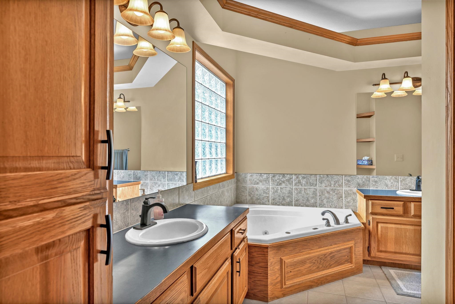


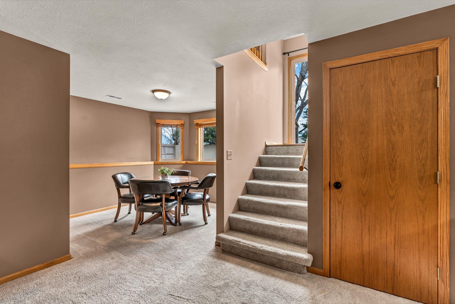

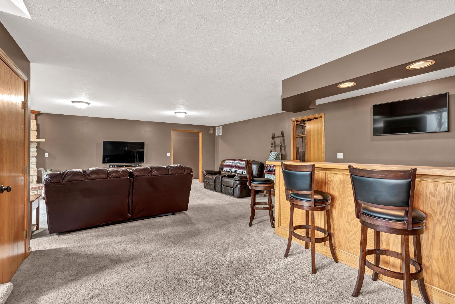

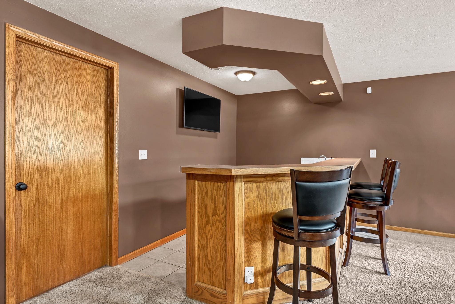


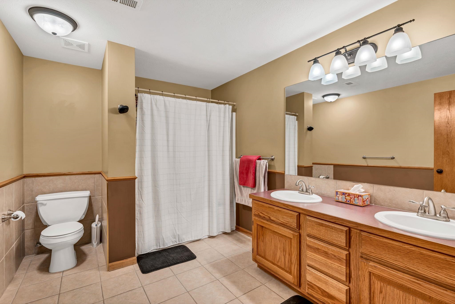
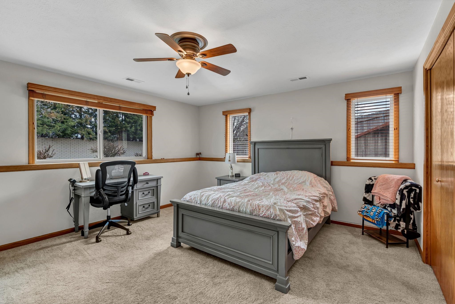
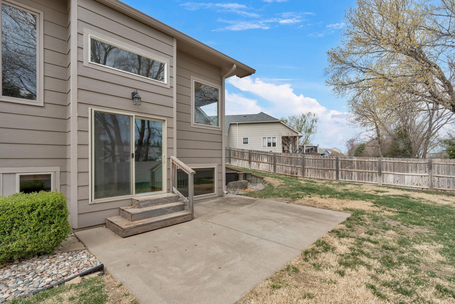
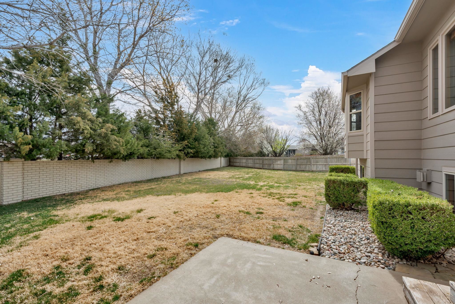
At a Glance
- Year built: 1998
- Bedrooms: 4
- Bathrooms: 3
- Half Baths: 0
- Garage Size: Attached, Opener, Oversized, 3
- Area, sq ft: 3,043 sq ft
- Floors: Hardwood
- Date added: Added 2 months ago
- Levels: One
Description
- Description: Welcome to this beautifully maintained ranch home in the highly desirable Forest Lakes addition. This spacious 4-bedroom, 3-bathroom home is located in a quiet cul-de-sac, offering both peace and convenience with nearby shops and restaurants. Upon entry, you'll be greeted by a bright, open living room with abundant natural light and fresh interior paint. The kitchen offers plenty of storage space and flows seamlessly into the dining and living areas. Additional features include main-floor laundry, an oversized 3-car garage, and a mid-level walkout. Enjoy cozy evenings by the basement bar and fireplace, perfect for relaxation or entertaining. This home also boasts new roofs and gutters installed in 2024 along with well-maintained landscaping. Show all description
Community
- School District: Maize School District (USD 266)
- Elementary School: Maize USD266
- Middle School: Maize South
- High School: Maize
- Community: FOREST LAKES
Rooms in Detail
- Rooms: Room type Dimensions Level Master Bedroom 15.3 X 13.4 Main Living Room 14 X 15 Main Kitchen 13 X 8 Main Dining Room 13 X 12 Main Family Room 22.8 X 14 Basement
- Living Room: 3043
- Master Bedroom: Master Bdrm on Main Level, Master Bedroom Bath, Sep. Tub/Shower/Mstr Bdrm, Two Sinks
- Appliances: Dishwasher, Disposal, Microwave, Refrigerator, Range
- Laundry: Main Floor, Separate Room, 220 equipment
Listing Record
- MLS ID: SCK652694
- Status: Sold-Co-Op w/mbr
Financial
- Tax Year: 2024
Additional Details
- Basement: Finished
- Roof: Composition
- Heating: Forced Air, Natural Gas
- Cooling: Central Air, Electric
- Exterior Amenities: Guttering - ALL, Sprinkler System, Frame w/Less than 50% Mas
- Interior Amenities: Ceiling Fan(s), Walk-In Closet(s), Wet Bar, Window Coverings-All
- Approximate Age: 21 - 35 Years
Agent Contact
- List Office Name: Keller Williams Hometown Partners
- Listing Agent: Jamie, Hanson
- Agent Phone: (316) 253-3573
Location
- CountyOrParish: Sedgwick
- Directions: 29th and Ridge, West on 29th to Wild Rose, north on Wild Rose to 3rd cul-de-sac East to home.