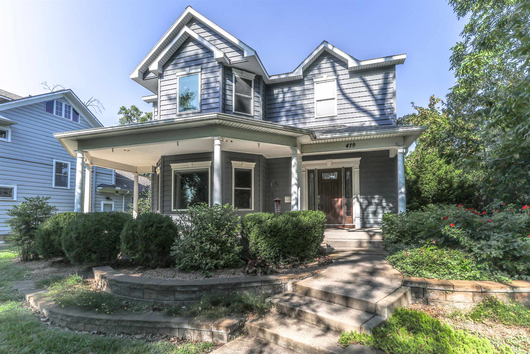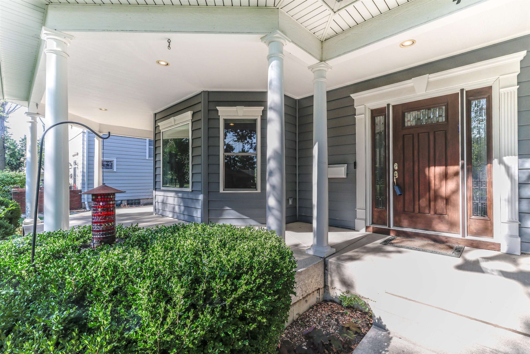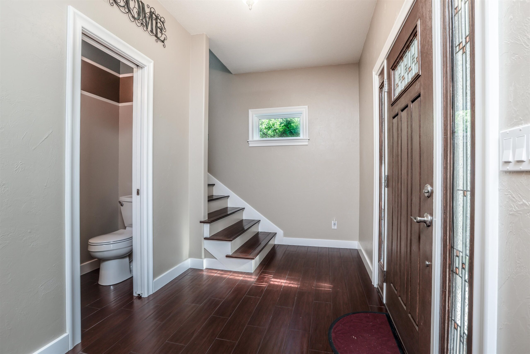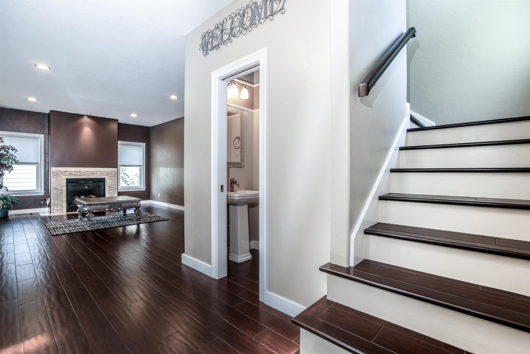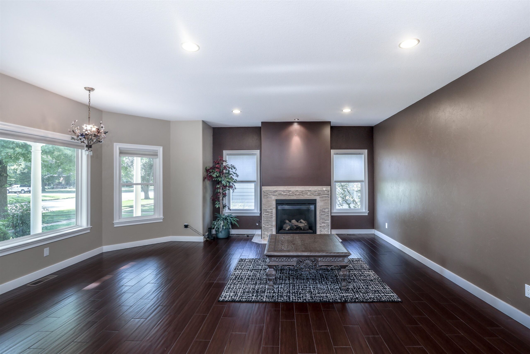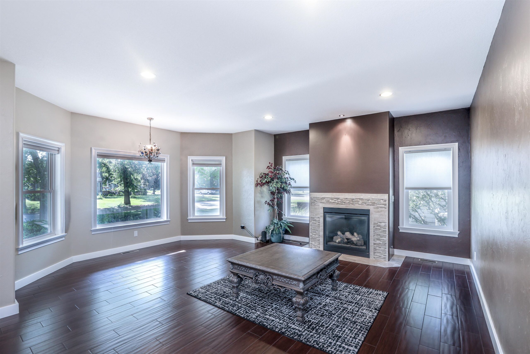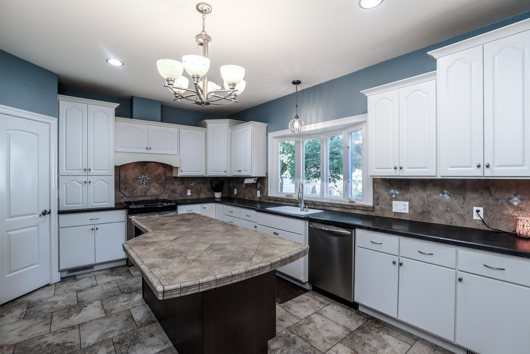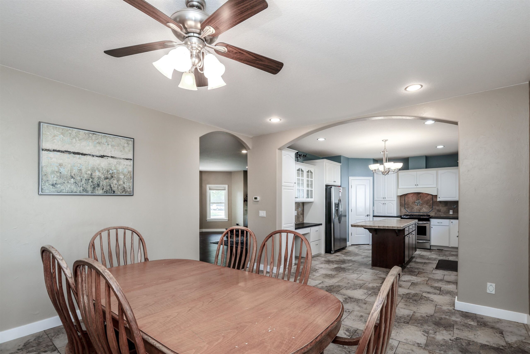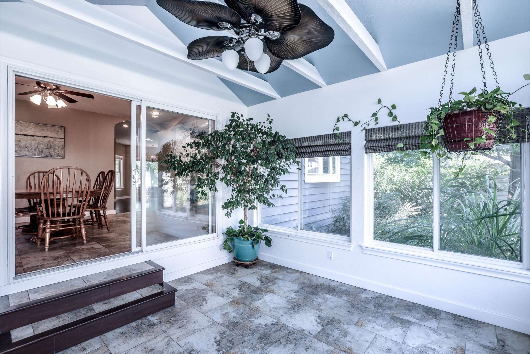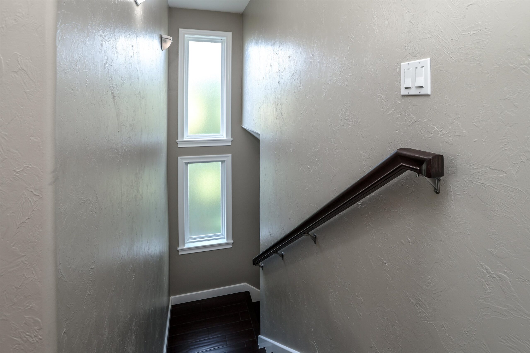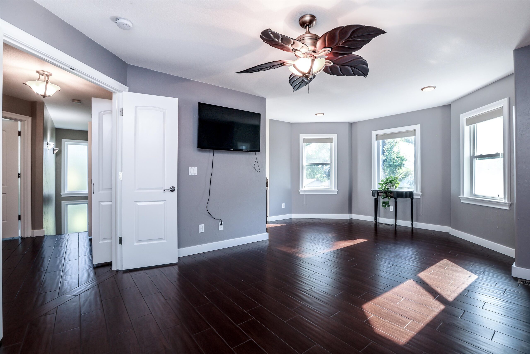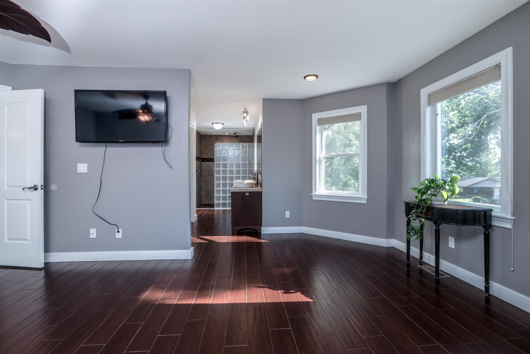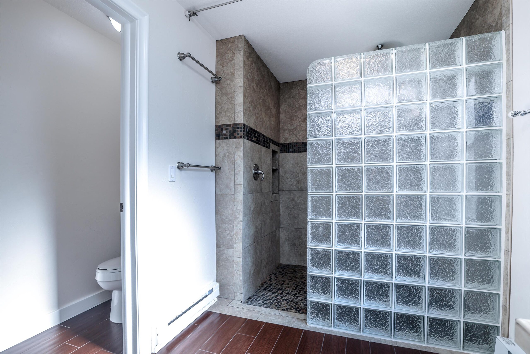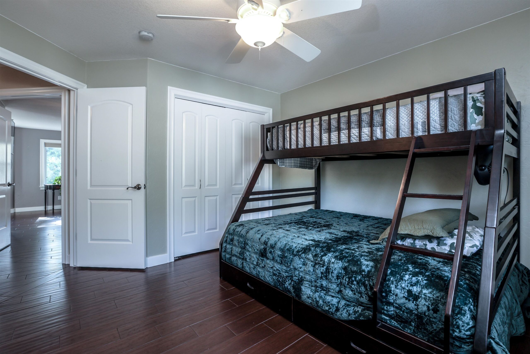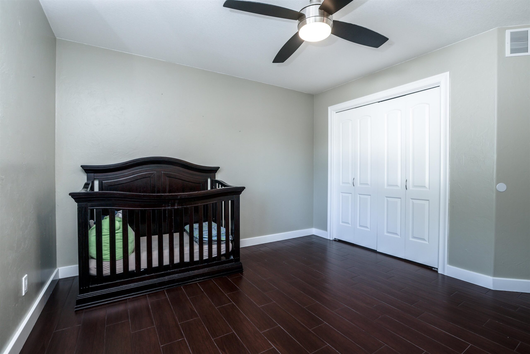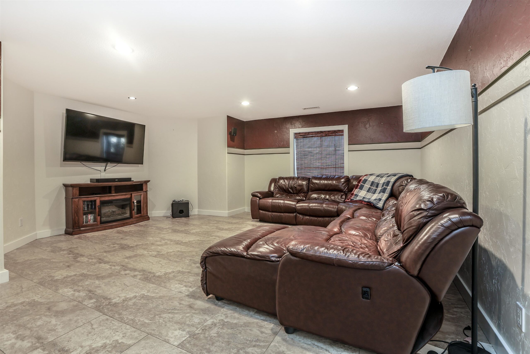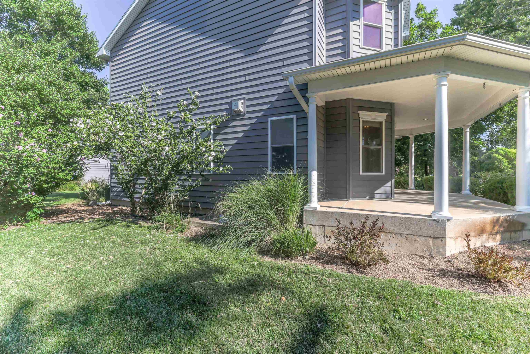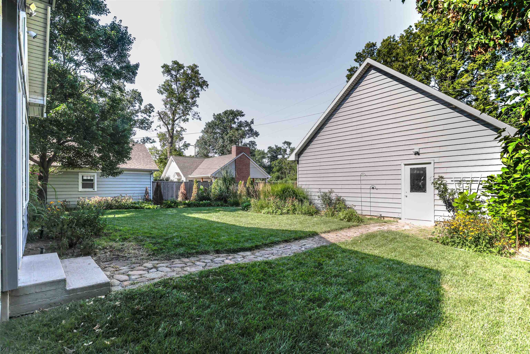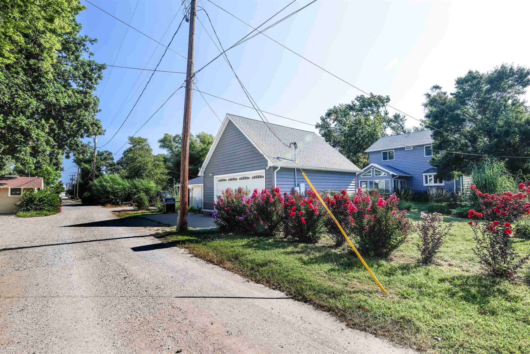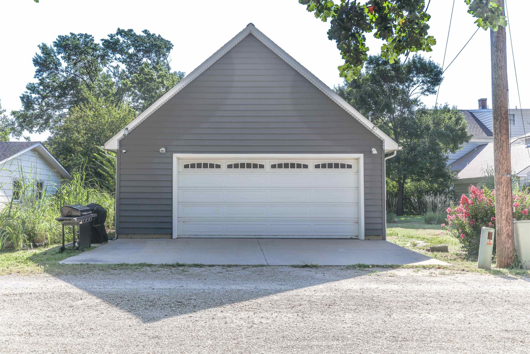At a Glance
- Year built: 2008
- Bedrooms: 4
- Bathrooms: 3
- Half Baths: 1
- Garage Size: Detached, Opener, Oversized, 2
- Area, sq ft: 2,871 sq ft
- Date added: Added 2 months ago
- Levels: Two
Description
- Description: Welcome to this beautifully maintained four bedroom, three and a half bathroom "College Hill" inspired two-story home offering 2, 871 sq ft of thoughtfully designed living space. The charming covered front porch leads to a stunning entry with stained glass in the front door and side panels, setting the tone for the classic character found throughout. Tile flooring flows throughout, and the main floor features 9-foot ceilings, a spacious living room with a gas fireplace and bay window, and an oversized kitchen with custom cabinetry, large island, two pantries, built-in desk, and all stainless steel appliances— all appliances will remain including a gas stove, refrigerator, washer, and dryer. A picture window above the kitchen sink provides a beautiful view of the landscaped backyard, while the generous dining room easily fits a table for eight or more and opens to a bright 13x13 sunroom with backyard access. Upstairs, the primary suite includes a private bath with dual sinks, a tiled walk-in shower, and a separate water closet; two additional bedrooms share a Jack and Jill bathroom, and a hallway laundry area and central vacuum storage add convenience. The finished basement offers a large family room, fourth bedroom, full bath, under-stair storage, and an additional storage room. The home features a 3-zone HVAC system for efficient climate control. Outside, the 26x26 oversized detached garage includes a fully insulated second-floor loft with electricity and framing for two large windows, perfect for a studio, office, or workshop. The yard is equipped with a sprinkler system and irrigation well to keep the landscaping looking its best—this home combines timeless design, modern updates, and flexible space in one exceptional package. Show all description
Community
- School District: Halstead School District (USD 440)
- Elementary School: Bentley
- Middle School: Halstead
- High School: Halstead
- Community: HALSTEAD TOWN ORIGINAL
Rooms in Detail
- Rooms: Room type Dimensions Level Master Bedroom 19.9x12.4 Upper Living Room 20.8x19.1 Main Kitchen 16.2x13.9 Main Dining Room 15.1x13.9 Main Bedroom 12.4x11.7 Upper Bedroom 12.2x11.5 Upper Family Room 27x18.5 Basement Bedroom 13.1x10.3 Basement Sun Room 13x13 Main
- Living Room: 2871
- Master Bedroom: Master Bdrm on Sep. Floor, Master Bedroom Bath, Shower/Master Bedroom, Two Sinks, Tile Counters, Water Closet
- Appliances: Dishwasher, Disposal, Refrigerator, Range, Washer, Dryer
- Laundry: Upper Level, 220 equipment
Listing Record
- MLS ID: SCK659886
- Status: Pending
Financial
- Tax Year: 2024
Additional Details
- Basement: Finished
- Exterior Material: Frame
- Roof: Composition
- Heating: Forced Air, Zoned, Natural Gas, Other
- Cooling: Central Air, Zoned, Electric
- Exterior Amenities: Guttering - ALL, Irrigation Pump, Irrigation Well, Sprinkler System
- Interior Amenities: Ceiling Fan(s), Central Vacuum, Water Softener-Own, Window Coverings-All
- Approximate Age: 11 - 20 Years
Agent Contact
- List Office Name: Berkshire Hathaway PenFed Realty
- Listing Agent: Kari, Higgins
- Agent Phone: (316) 990-4383
Location
- CountyOrParish: Harvey
- Directions: 6th and Spruce, north on Spruce to home

