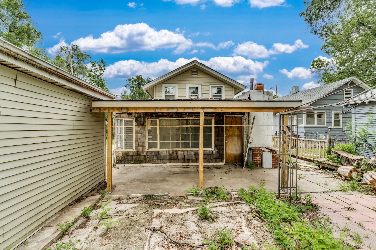
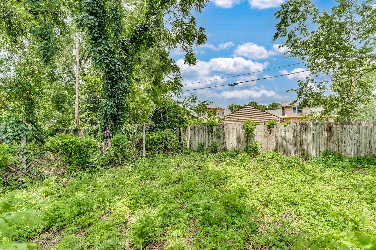
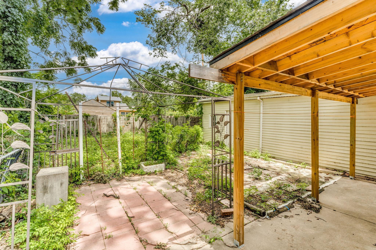
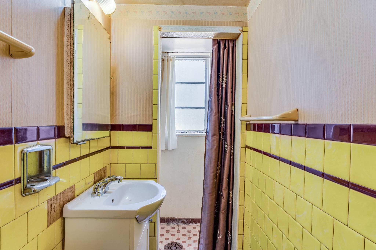
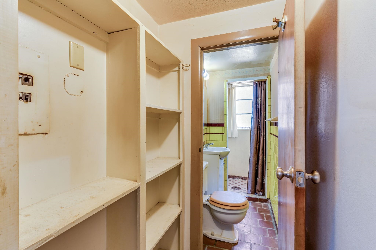
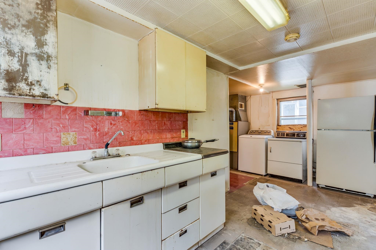
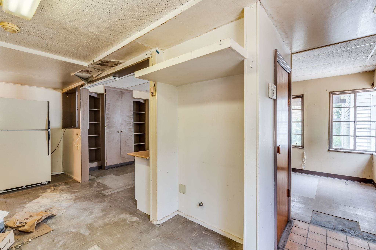
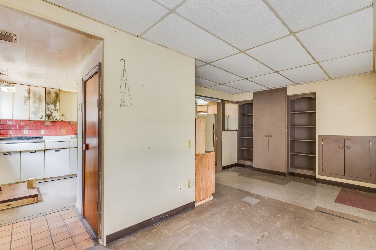
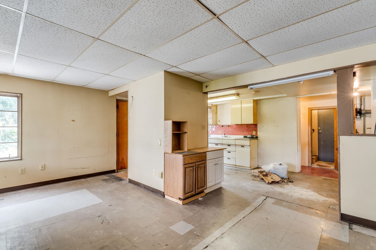
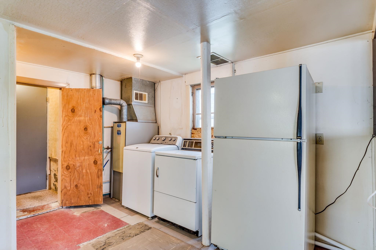
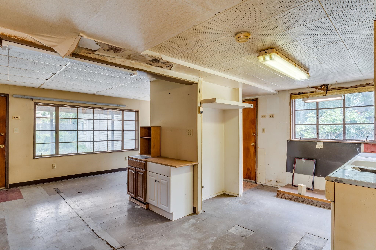
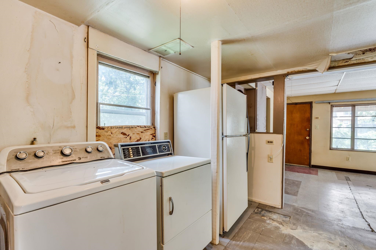
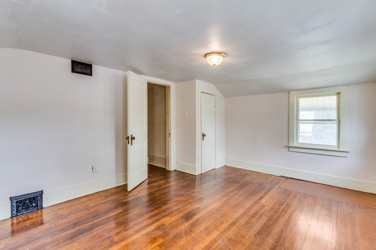
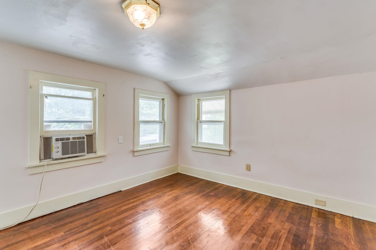
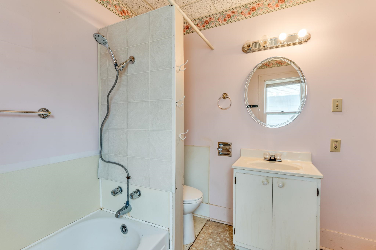
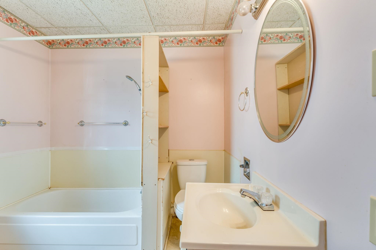
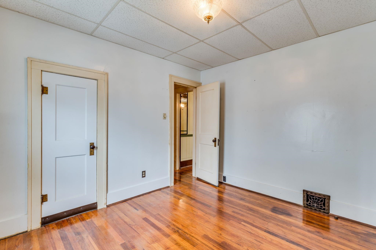
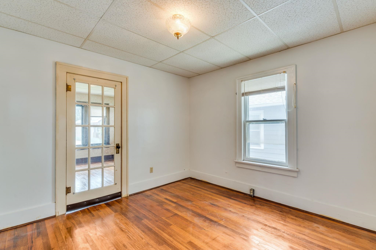
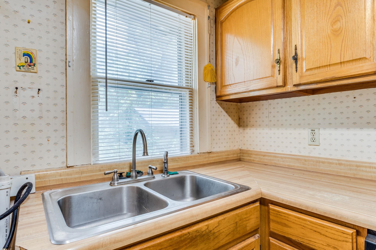
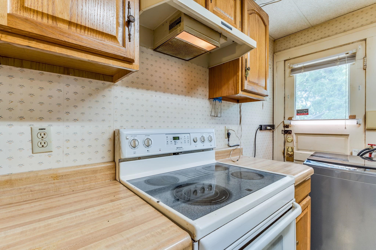
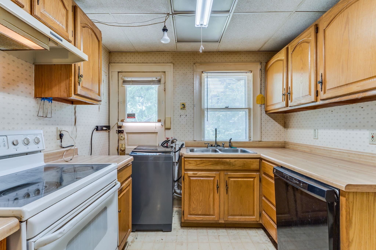

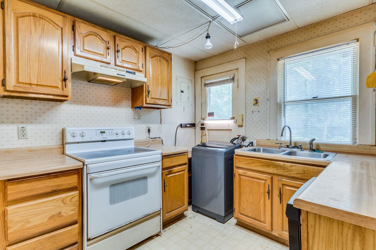
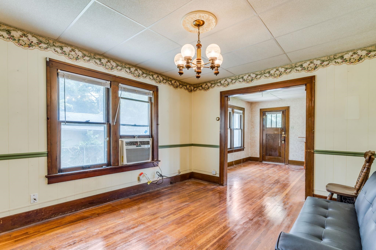
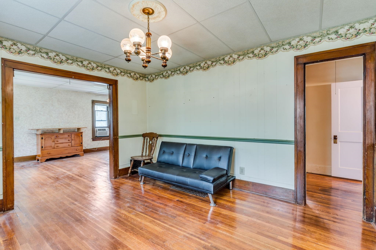
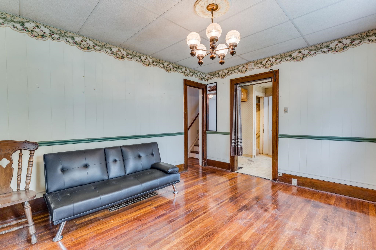
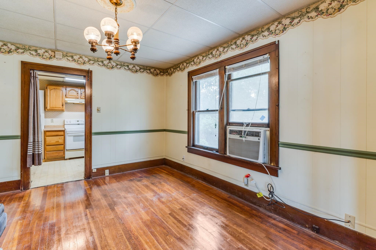
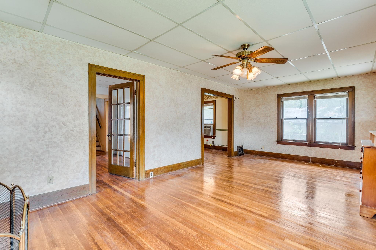
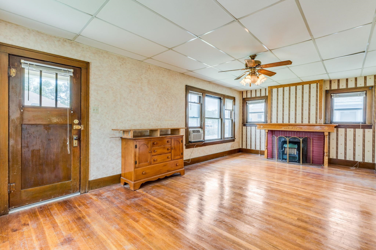
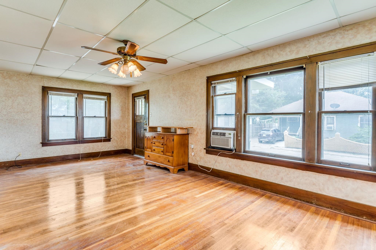
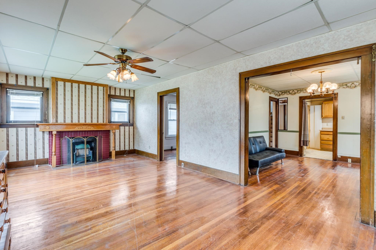
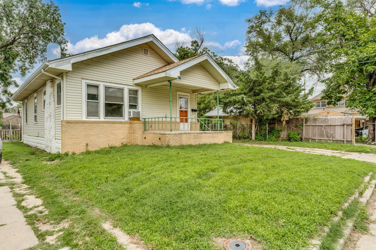
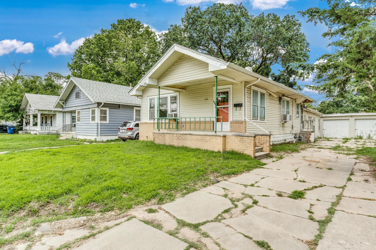
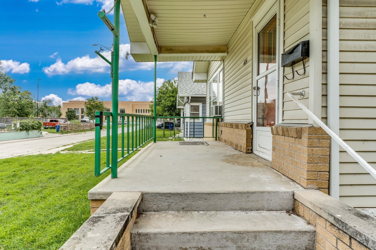
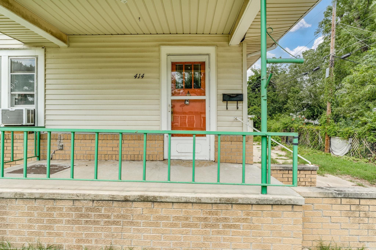
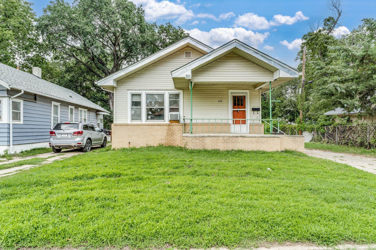
At a Glance
- Year built: 1920
- Bedrooms: 2
- Bathrooms: 2
- Half Baths: 0
- Garage Size: Detached, 2
- Area, sq ft: 1,560 sq ft
- Floors: Hardwood
- Date added: Added 3 months ago
- Levels: One and One Half
Description
- Description: 2-Bedroom Bungalow with Income Potential Near North High! Discover this unique bungalow, perfectly situated near North High School, offering an incredible blend of comfortable living and potential income generation. This property stands out with its flexible layout, featuring two distinct living areas, each complete with its own kitchen and full bathroom. The main residence welcomes you with an inviting living room, complete with a fireplace, flowing into a formal dining area. This section includes a spacious main-floor bedroom with ample closet space and a full bathroom with a tub. Upstairs, you'll find a charming second bedroom, with original hardwood floors and an abundance of natural light. The kitchen features lot of natural light. Adding to the property's unique appeal is a separate attached studio apartment at the rear. This bright and open space includes a living/sleeping area, a full bathroom with a shower, and its own dedicated kitchen. With a private entrance leading to a partially covered patio, this unit is ideal for guests, extended family, or as a rental to help offset your mortgage! Outside, enjoy the convenience of an oversized detached garage, low-maintenance vinyl siding, and a welcoming covered front porch. The fenced yard offers privacy and a secure space for pets or play. This home is a fantastic opportunity for anyone looking for a property with character and the potential for a savvy investment. Don't let this one slip away! Show all description
Community
- School District: Wichita School District (USD 259)
- Elementary School: Irving
- Middle School: Marshall
- High School: North
- Community: SHERWOOD
Rooms in Detail
- Rooms: Room type Dimensions Level Master Bedroom 15.3 x 9.5 Upper Living Room 12.2 x 23.2 Main Kitchen 9.8 x 8.6 Main Bedroom 10.4 x 11.4 Main Dining Room 13.4 x 11.3 Main
- Living Room: 1560
- Appliances: Dishwasher, Range
- Laundry: Main Floor, 220 equipment
Listing Record
- MLS ID: SCK657752
- Status: Cancelled
Financial
- Tax Year: 2024
Additional Details
- Basement: Unfinished
- Roof: Composition
- Heating: Natural Gas
- Cooling: Wall/Window Unit(s)
- Exterior Amenities: Frame w/Less than 50% Mas
- Approximate Age: 81+ Years
Agent Contact
- List Office Name: Keller Williams Hometown Partners
- Listing Agent: Daniel, Gutierrez
Location
- CountyOrParish: Sedgwick
- Directions: 15th St & Waco Ave - West to Rochester St, South to West Ave C, East to Home