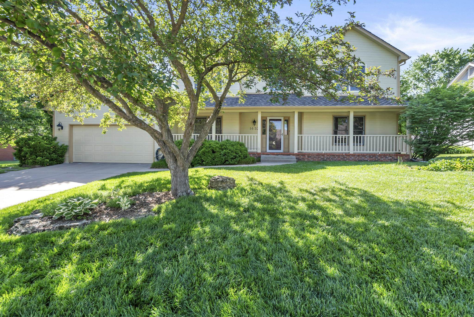
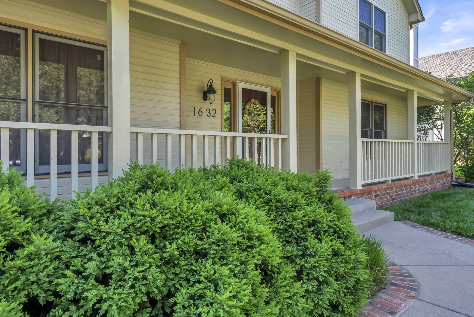
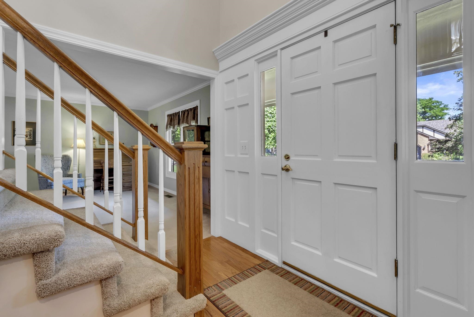
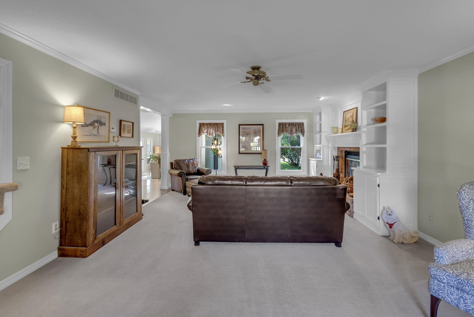
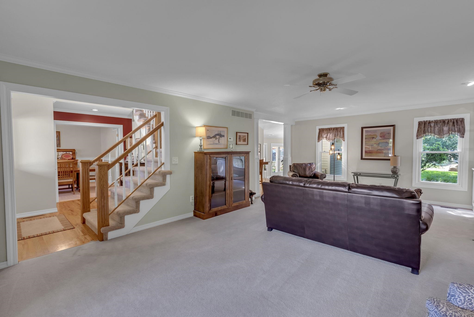



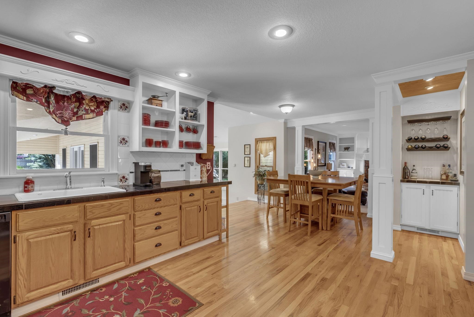
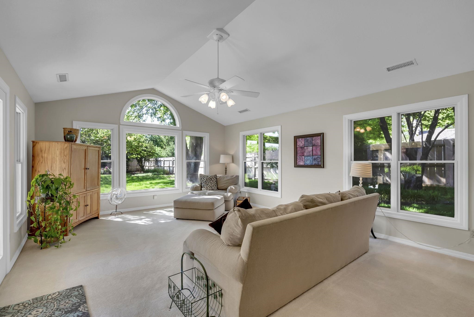



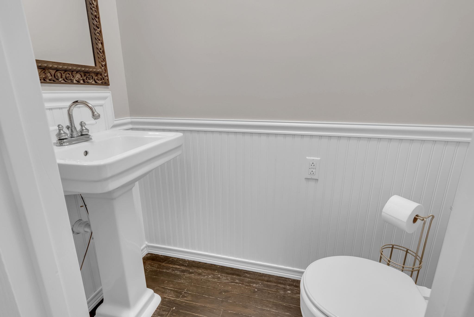
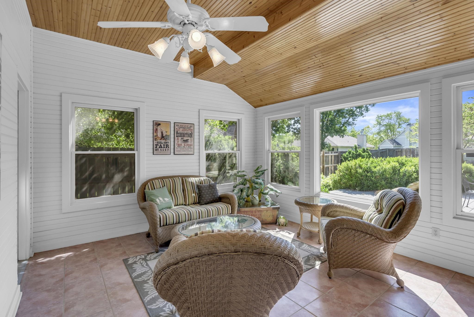
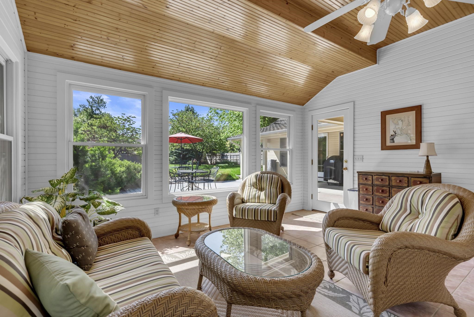
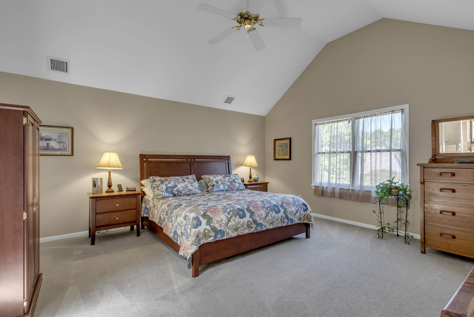


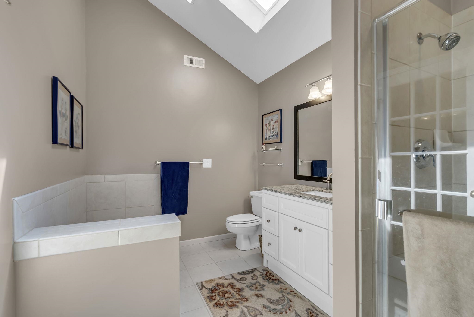
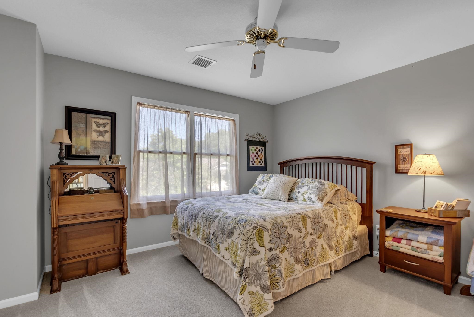
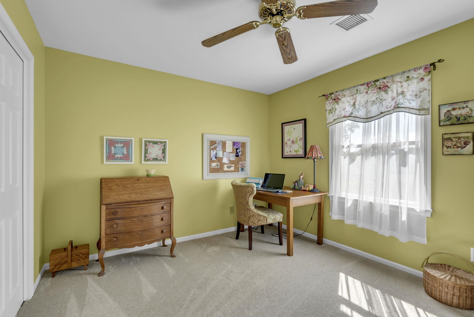
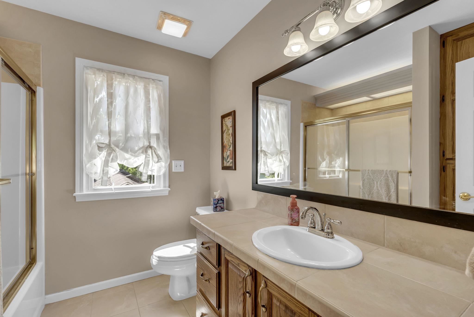
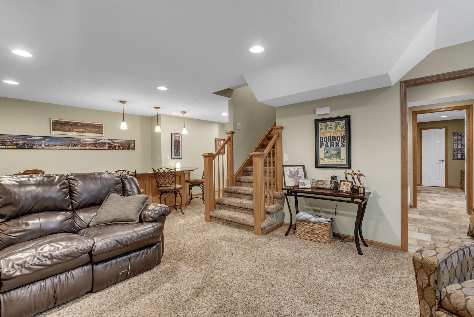
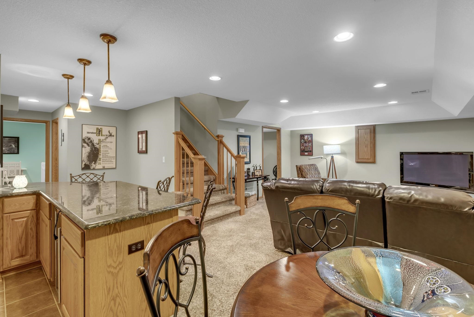

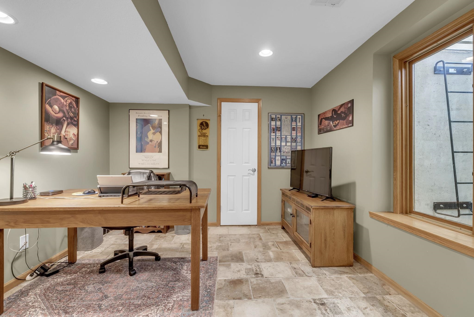
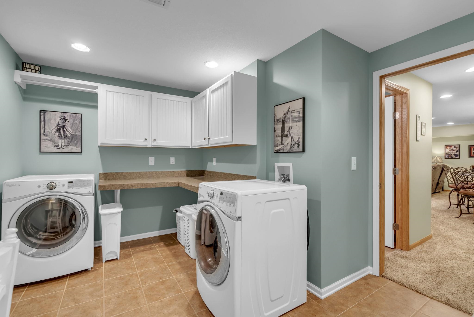
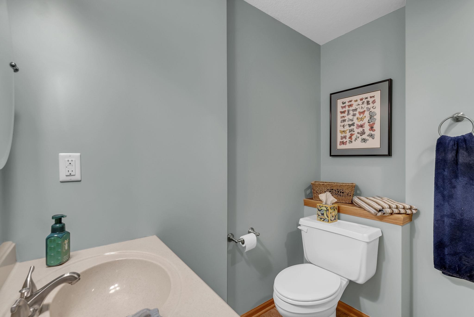
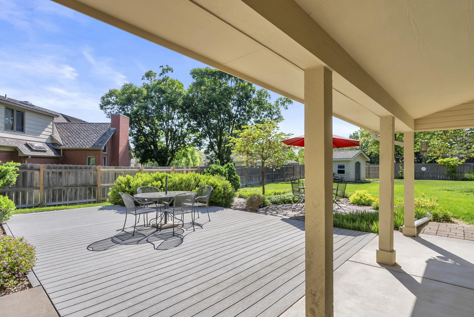
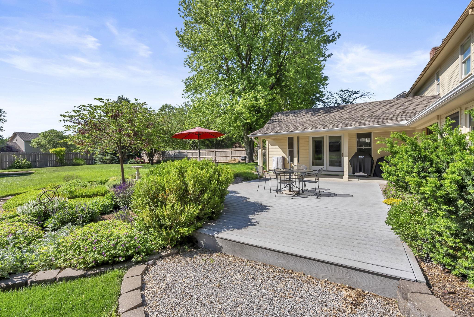
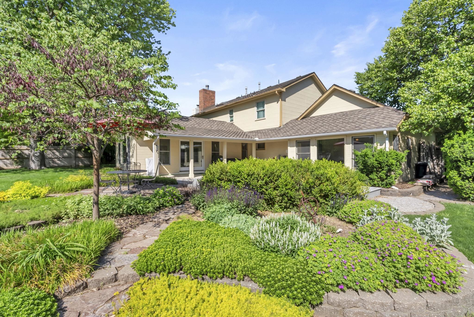




At a Glance
- Year built: 1991
- Bedrooms: 4
- Bathrooms: 3
- Half Baths: 1
- Garage Size: Attached, Oversized, 2
- Area, sq ft: 3,535 sq ft
- Floors: Hardwood
- Date added: Added 2 months ago
- Levels: Two
Description
- Description: Very peaceful area, lovely surroundings. Beautiful spacious yards. This charming two-story home features four bedrooms, three and a half bathrooms, and two dining areas. The added Sunroom is fantastic and looks out onto the beautiful fenced backyard. All kitchen appliances remain, except for the microwave. There are numerous places to entertain, including the enclosed patio off the kitchen, the spacious sunroom, and the kitchen dining area, which features a walk-up dry bar that can be converted into a wet bar. Let's not forget the finished basement, which features a beautiful granite bar, a beverage fridge, and a GFP. The spacious laundry room, located in the basement, features great cabinets and a folding area. The exterior was painted in 2024. Home is close to the Crestview Country Club. Show all description
Community
- School District: Wichita School District (USD 259)
- Elementary School: Minneha
- Middle School: Coleman
- High School: Southeast
- Community: COBBLESTONE
Rooms in Detail
- Rooms: Room type Dimensions Level Master Bedroom 15.37x17.80 Upper Living Room 15.70x25.67 Main Kitchen 13.07x12.86 Main Dining Room 11.84x11.36 Main Dining Room 14.25x8.85 Main Sun Room 21.78x15.41 Main Additional Room 15.19x12.51 Main Bedroom 10x13.11 Upper Bedroom 10.24x12.84 Upper Bedroom 14.3x10.85 Basement Laundry 8.78x12.67 Basement
- Living Room: 3535
- Master Bedroom: Master Bedroom Bath, Sep. Tub/Shower/Mstr Bdrm, Granite Counters
- Appliances: Disposal, Refrigerator, Range, Humidifier
- Laundry: In Basement
Listing Record
- MLS ID: SCK655510
- Status: Sold-Co-Op w/mbr
Financial
- Tax Year: 2024
Additional Details
- Basement: Finished
- Exterior Material: Frame
- Roof: Composition
- Heating: Forced Air, Natural Gas
- Cooling: Central Air, Electric
- Exterior Amenities: Guttering - ALL
- Interior Amenities: Ceiling Fan(s), Walk-In Closet(s), Window Coverings-All
- Approximate Age: 21 - 35 Years
Agent Contact
- List Office Name: Keller Williams Hometown Partners
- Listing Agent: Laurie, Ungles
Location
- CountyOrParish: Sedgwick
- Directions: East on Kellogg, get off at 127th E go north, pass 13th, turn west on Edgewood dr turn right onto Woodridge, to home.