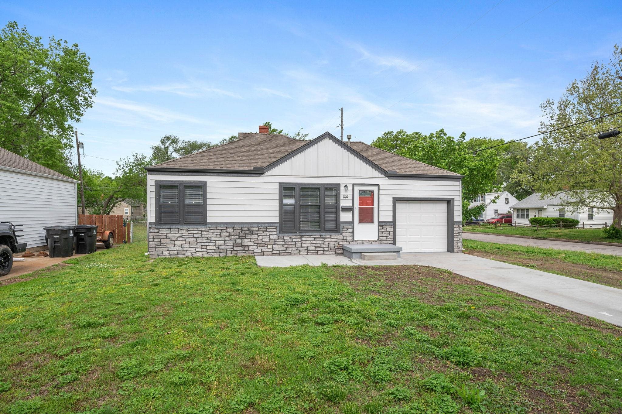



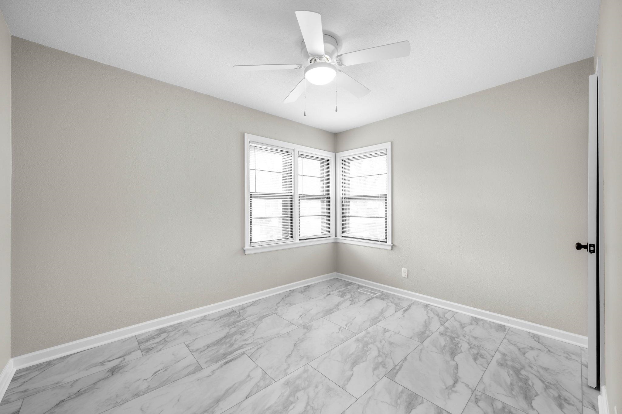

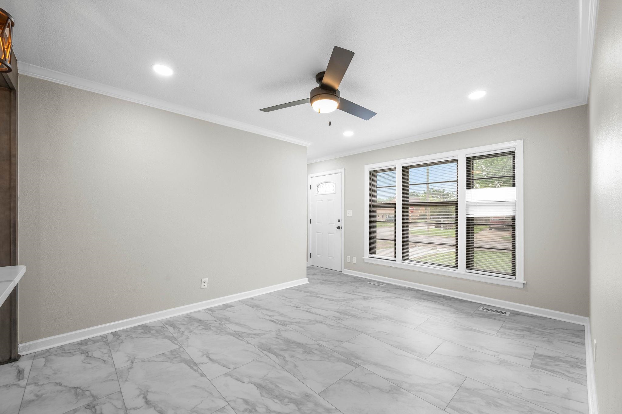

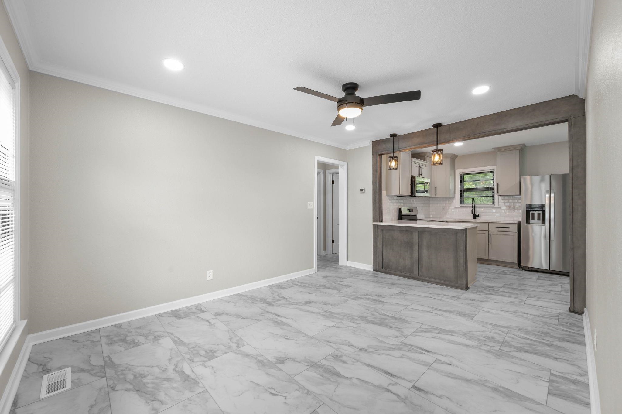

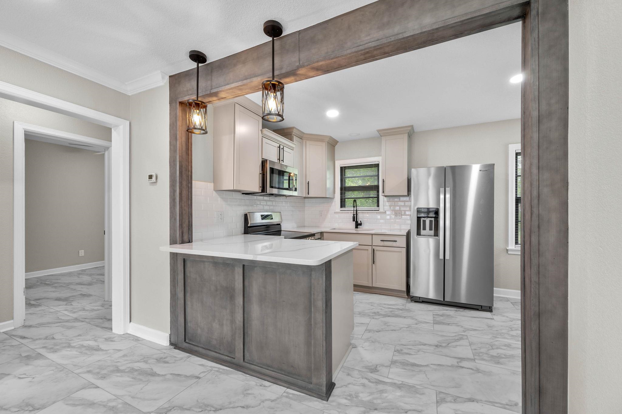


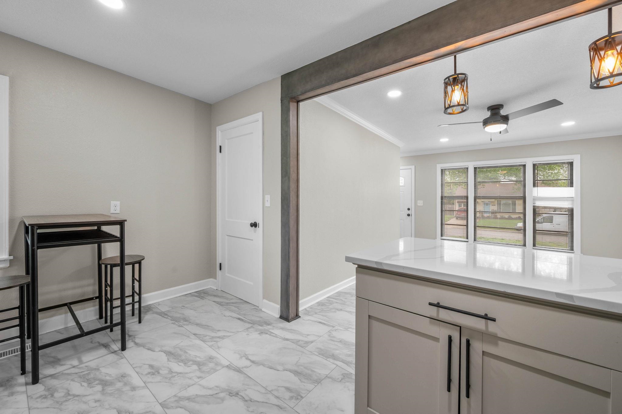

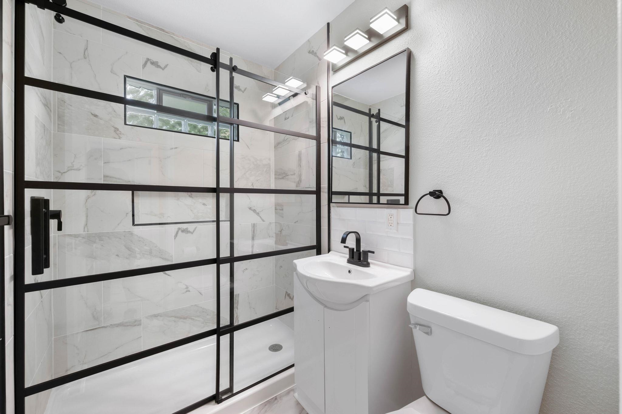

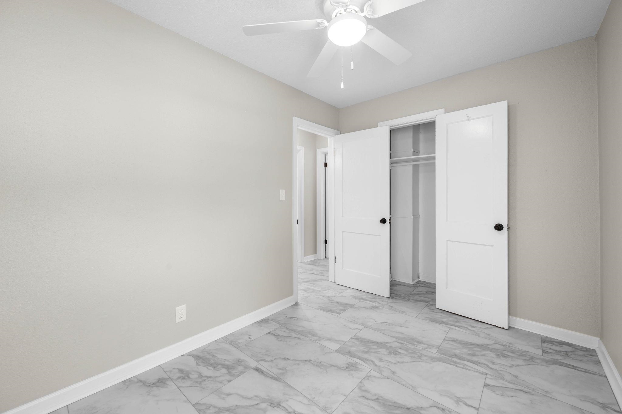

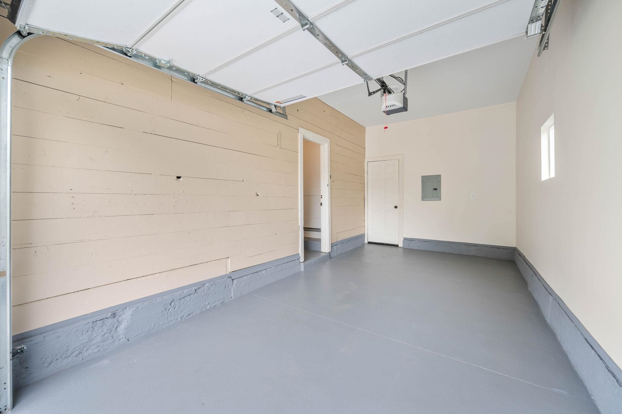
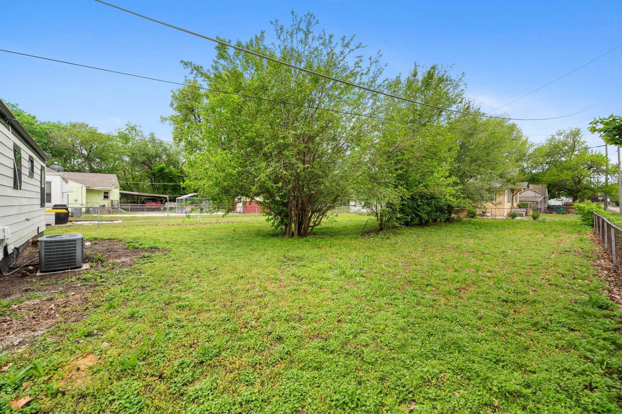

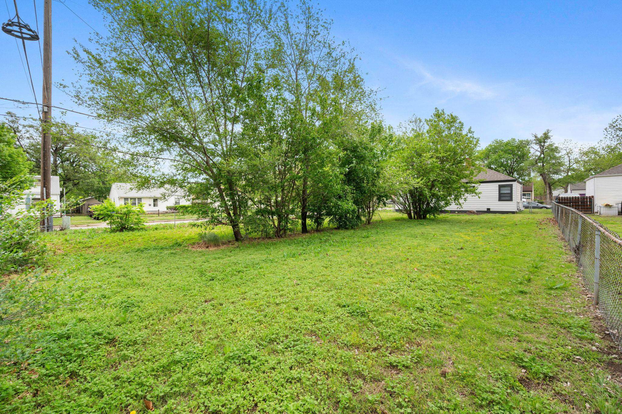
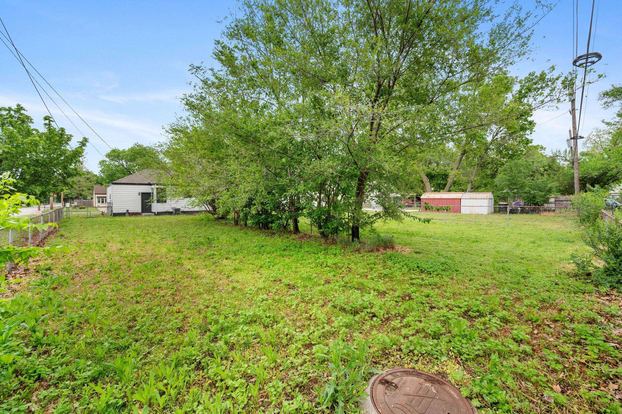
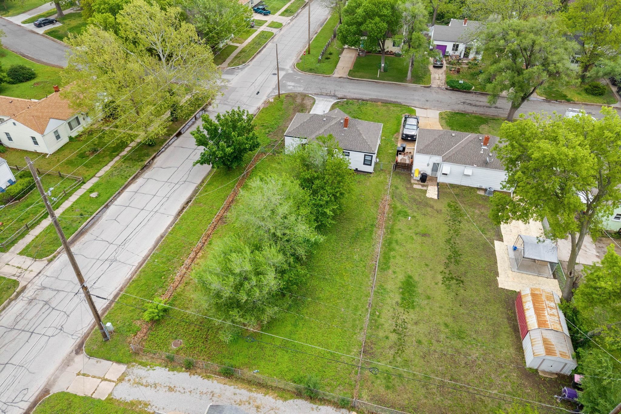
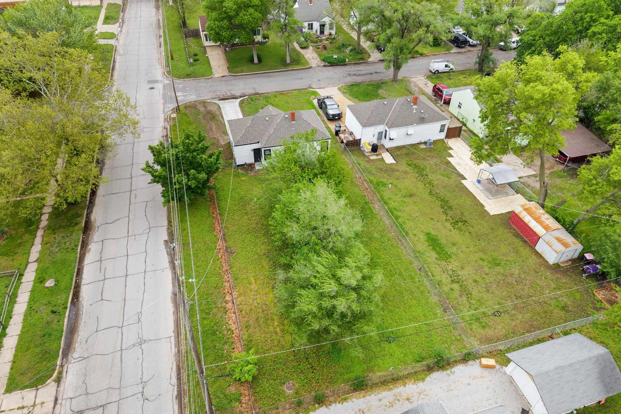
At a Glance
- Year built: 1942
- Bedrooms: 2
- Bathrooms: 1
- Half Baths: 0
- Garage Size: Attached, 1
- Area, sq ft: 672 sq ft
- Date added: Added 2 months ago
- Levels: One
Description
- Description: This is a super cute home in the Riverside area. It has been completely remodeled, including new electrical, plumbing, and concrete. The flooring is a warm laminate that looks like plank tile—stone front. There is also a new zero-entry shower and bath, quartz countertops, and new cabinets. The home sits on a corner lot with a fenced backyard. Laundry is in the utility room off the kitchen. All stainless steel appliances stay with the home. Show all description
Community
- School District: Wichita School District (USD 259)
- Elementary School: Woodland
- Middle School: Marshall
- High School: North
- Community: FORD & CRANE
Rooms in Detail
- Rooms: Room type Dimensions Level Master Bedroom 9.68x8.94 Main Living Room 14.08x11.05 Main Kitchen 9.58x8.94 Main Bedroom 8.74x10.31 Main Dining Room 7.07x8.14 Main
- Living Room: 672
- Master Bedroom: Master Bdrm on Main Level
- Appliances: Dishwasher, Disposal, Microwave, Refrigerator
- Laundry: Main Floor, 220 equipment
Listing Record
- MLS ID: SCK654563
- Status: Active
Financial
- Tax Year: 2024
Additional Details
- Basement: None
- Roof: Composition
- Heating: Natural Gas
- Cooling: Central Air, Electric
- Exterior Amenities: Guttering - ALL, Frame w/Less than 50% Mas, Vinyl/Aluminum
- Interior Amenities: Ceiling Fan(s), Window Coverings-All
- Approximate Age: 81+ Years
Agent Contact
- List Office Name: Keller Williams Hometown Partners
- Listing Agent: Laurie, Ungles
Location
- CountyOrParish: Sedgwick
- Directions: North to 13th turn north on to Garland to 18th street turn east to Litchfield on the corner of Litchfield and 18th street