
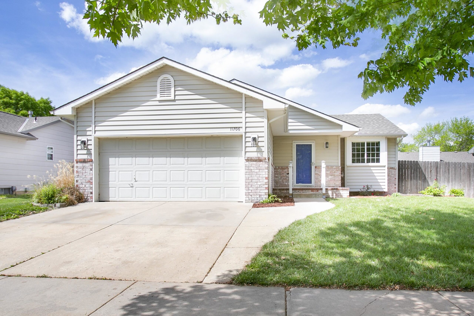

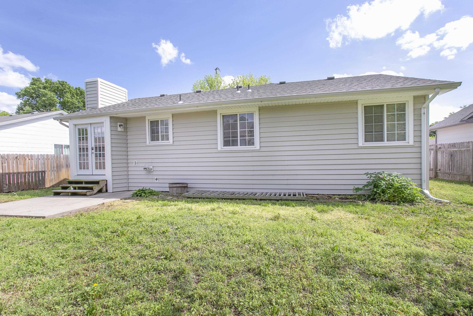



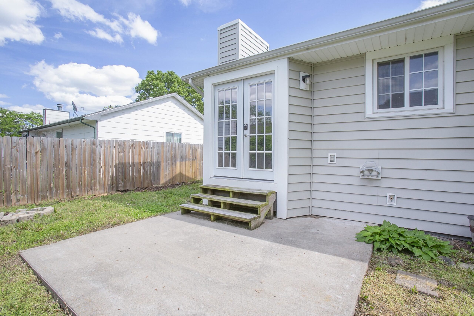
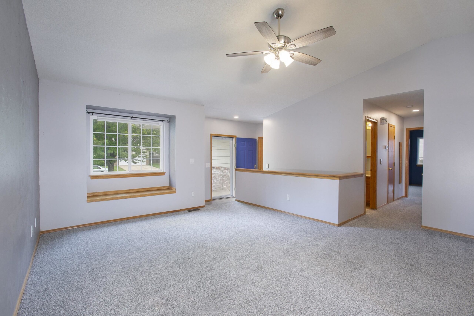
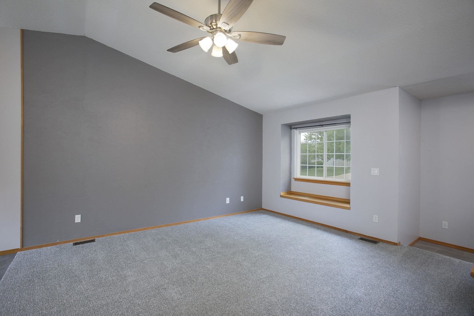

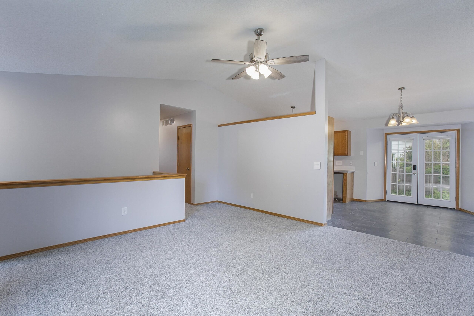

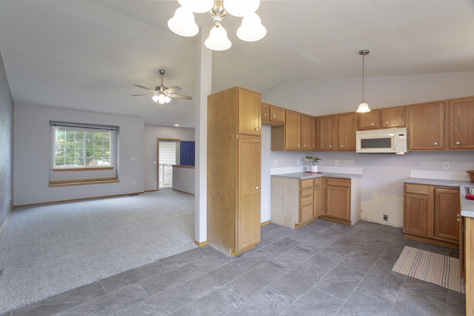
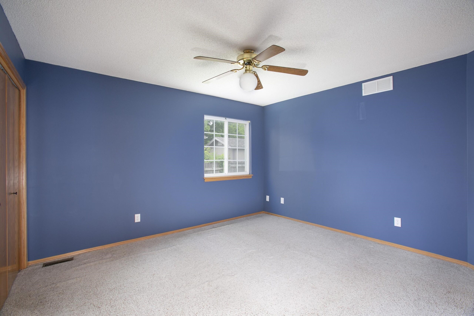
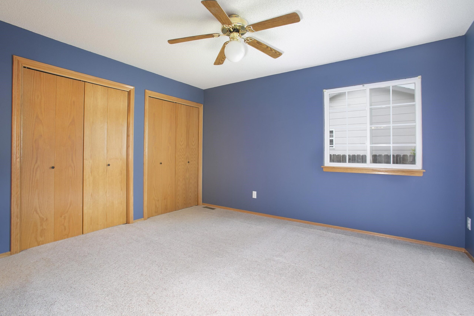

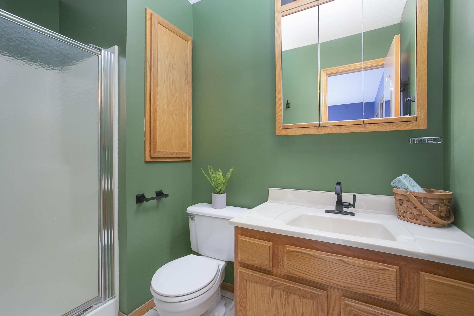
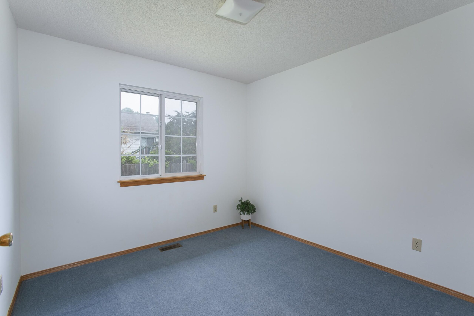
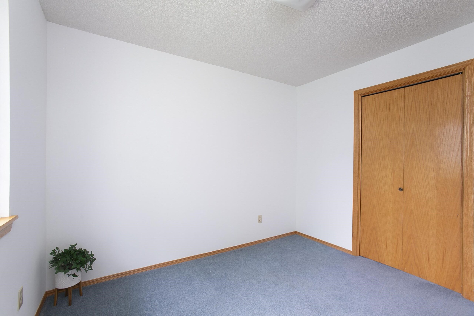
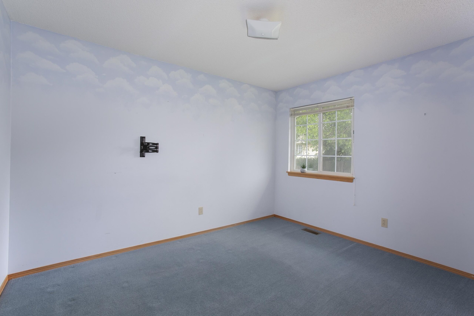
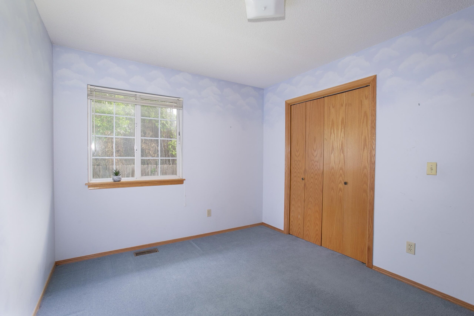
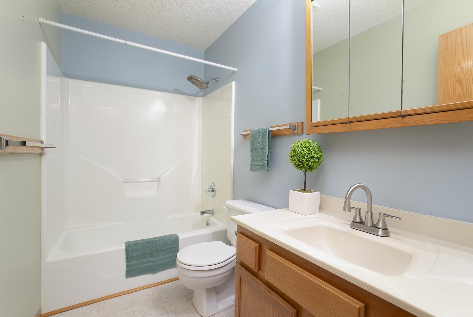

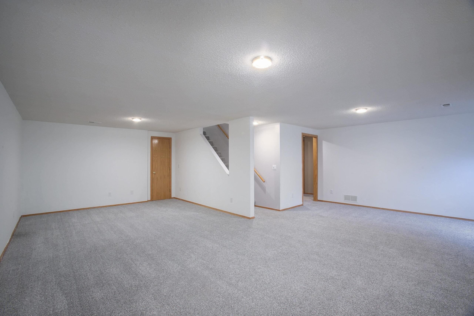
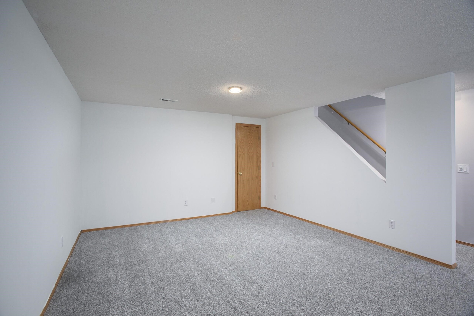
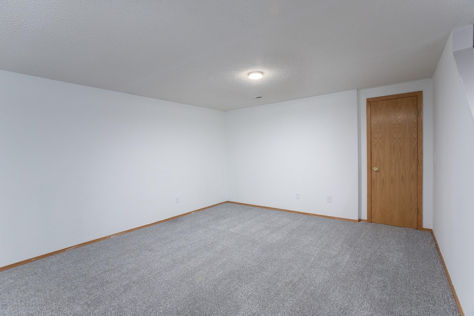
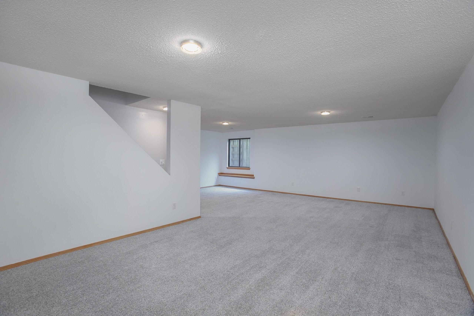
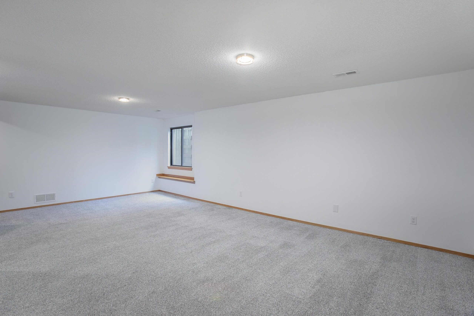
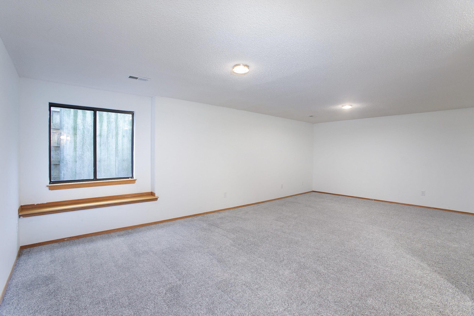
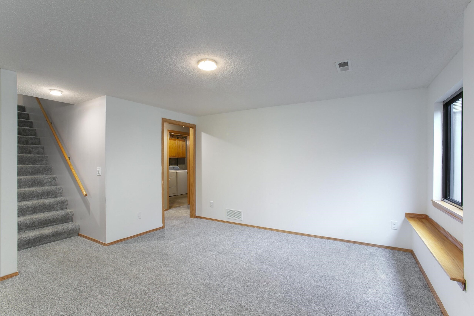

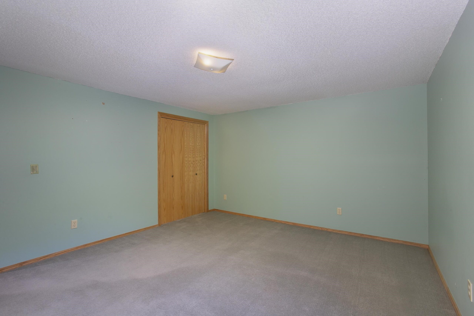
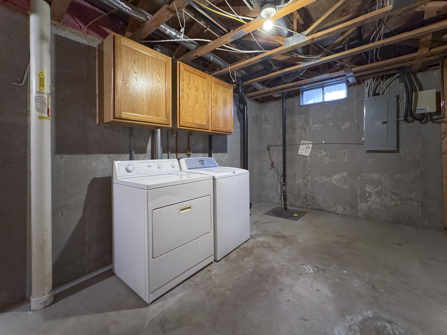

At a Glance
- Year built: 1994
- Bedrooms: 4
- Bathrooms: 2
- Half Baths: 0
- Garage Size: Attached, Opener, 2
- Area, sq ft: 2,150 sq ft
- Date added: Added 2 months ago
- Levels: One
Description
- Description: Don't miss this partially remodeled, all-electric home located in West Wichita within the desirable Maize school district! With NO SPECIALS and low HOA dues of approximately $130 annually, this home offers excellent value in a quiet, friendly neighborhood near the NW YMCA and all the shopping and dining of New Market Square at 21st and Maize. The main floor features 3 bedrooms and 2 bathrooms, while the finished basement adds a spacious family/rec room, one large bedroom, laundry/storage area with ample space, and a roughed-in bathroom for future expansion. Updates include new carpet in the living room, family room, and rec area, fresh paint in select areas, new tile flooring in the kitchen, and brand-new kitchen countertops, sink, and a motion-sensor faucet. Enjoy low-maintenance living with vinyl siding and peace of mind with a roof replaced in March 2020 with architectural asphalt shingles. The fully fenced backyard offers a great space for pets or outdoor fun. The inside is very clean and move-in ready—schedule your tour today! -- All information deemed reliable but not guaranteed. Show all description
Community
- School District: Maize School District (USD 266)
- Elementary School: Maize USD266
- Middle School: Maize
- High School: Maize
- Community: SUNRIDGE
Rooms in Detail
- Rooms: Room type Dimensions Level Master Bedroom 12'11"x11'5" Main Living Room 14'7"x13'2" Main Kitchen 10'x10' Main Dining Room 12'x7' Main Bedroom 11'11"x9'7" Main Bedroom 10'4"x9'6" Main Family Room 12'9"x12 Basement Recreation Room 23'x13' Basement Bedroom 14'9"x12'8" Basement Storage 14x9 Basement
- Living Room: 2150
- Master Bedroom: Master Bdrm on Main Level, Master Bedroom Bath, Shower/Master Bedroom
- Appliances: Disposal, Microwave, Washer, Dryer
- Laundry: In Basement, Separate Room, 220 equipment
Listing Record
- MLS ID: SCK655138
- Status: Sold-Co-Op w/mbr
Financial
- Tax Year: 2024
Additional Details
- Basement: Finished
- Roof: Other
- Heating: Forced Air, Electric
- Cooling: Central Air, Electric
- Exterior Amenities: Guttering - ALL, Vinyl/Aluminum
- Interior Amenities: Ceiling Fan(s), Vaulted Ceiling(s), Window Coverings-All
- Approximate Age: 21 - 35 Years
Agent Contact
- List Office Name: Keller Williams Hometown Partners
- Listing Agent: Keri, Beilman
Location
- CountyOrParish: Sedgwick
- Directions: South at 21st on 119th to Jamesburg. East on Jamesburg to Pine Grove South to 18th then East to home.