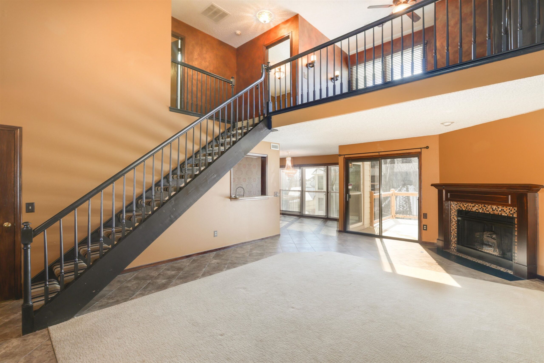


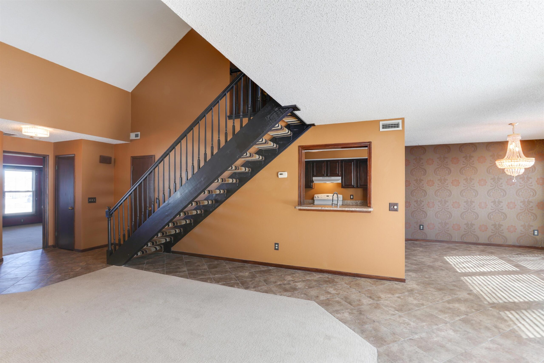
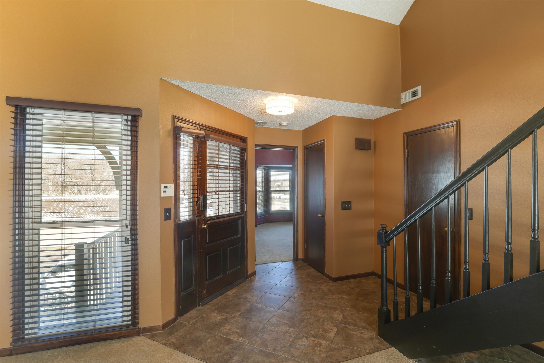
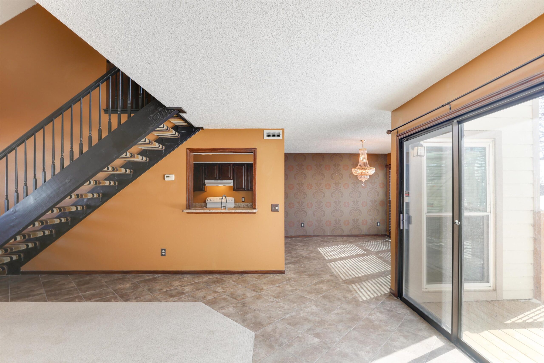

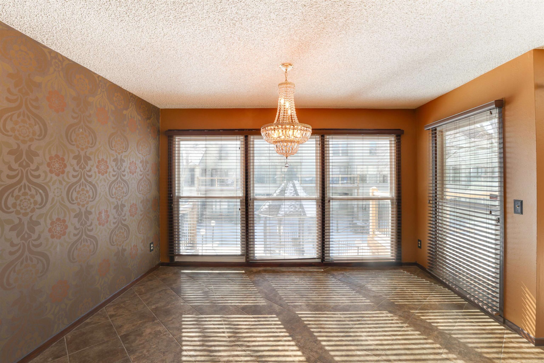
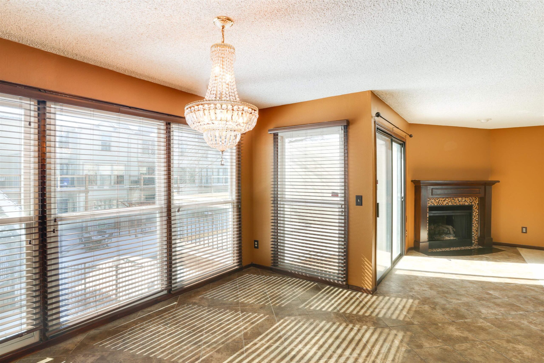

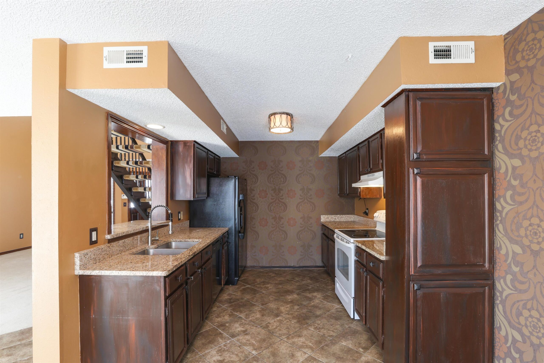


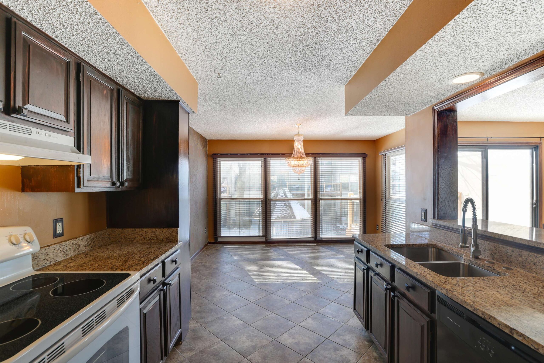

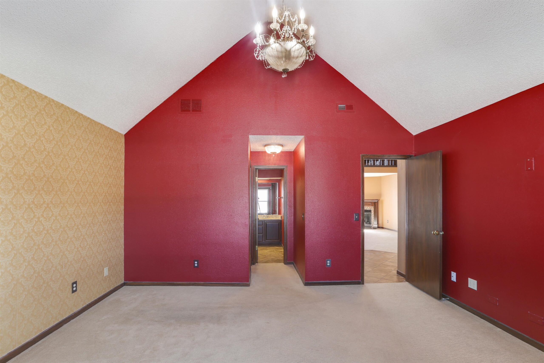
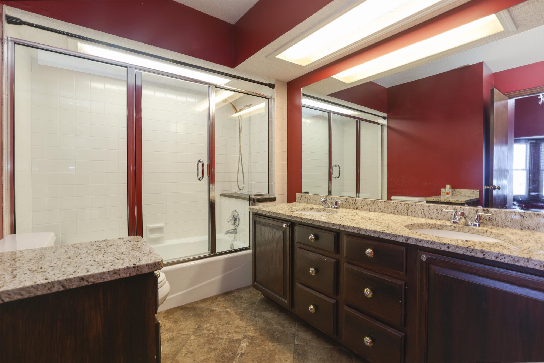
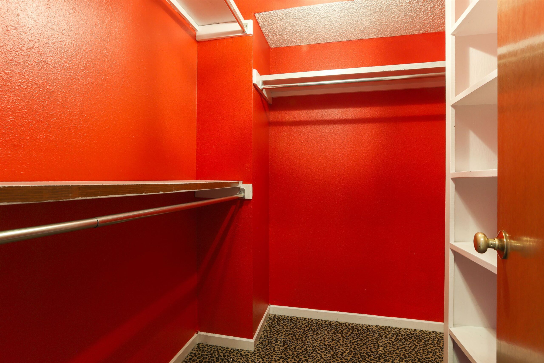

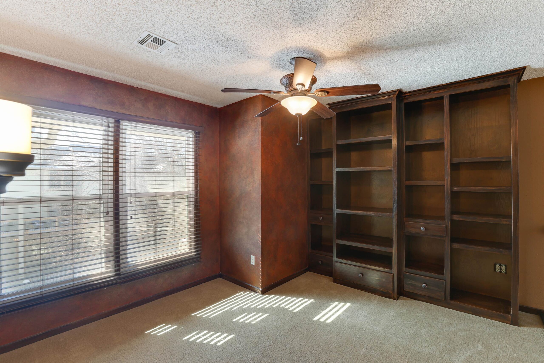
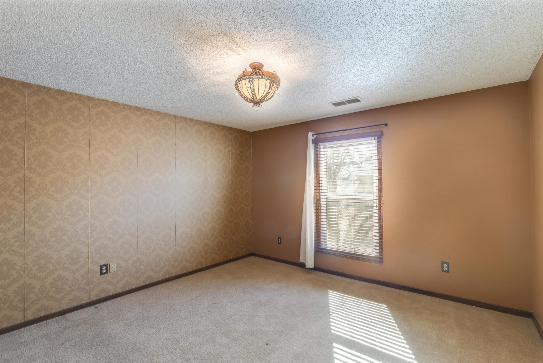
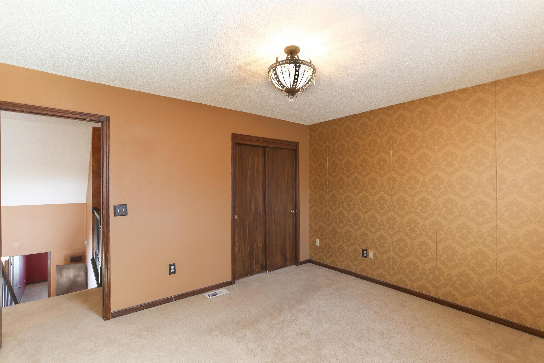
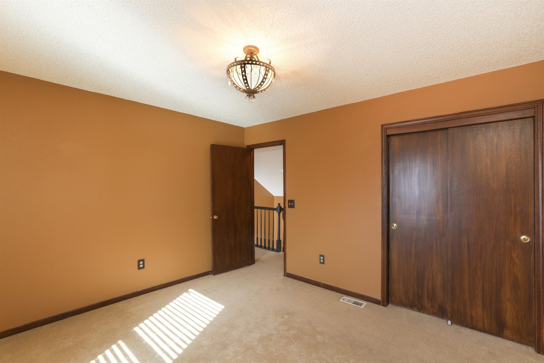

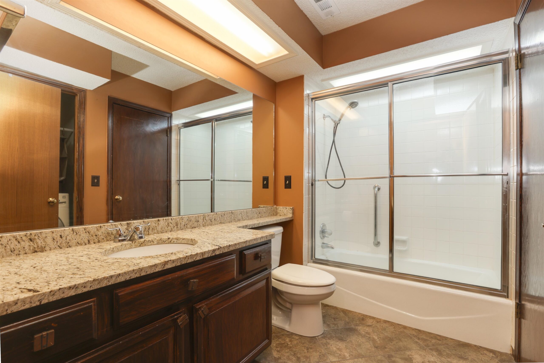






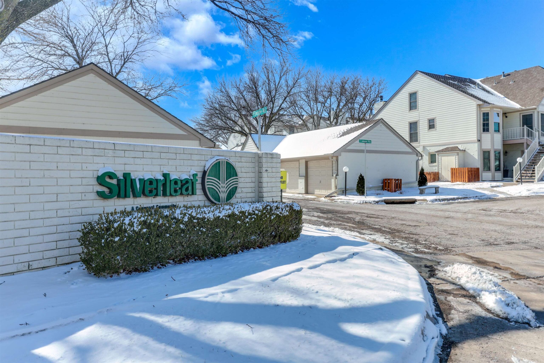
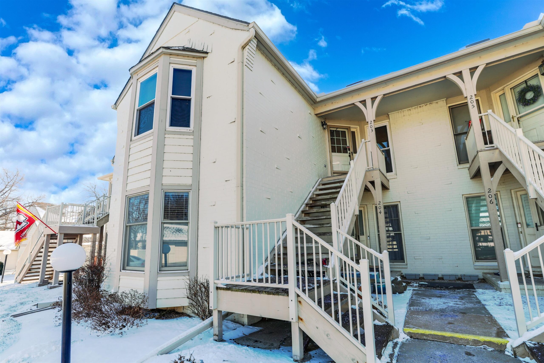
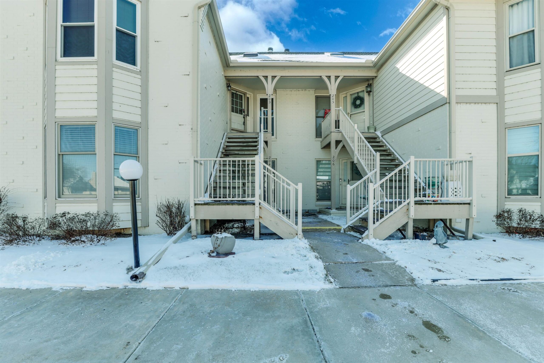
At a Glance
- Year built: 1985
- Bedrooms: 2
- Bathrooms: 2
- Half Baths: 0
- Garage Size: Detached, Opener, 1
- Area, sq ft: 1,400 sq ft
- Date added: Added 2 months ago
- Levels: One and One Half
Description
- Description: Nestled in a prime location this beautifully updated condo offers the perfect blend of comfort and low-maintenance living. The bright, open layout features vaulted ceilings in both the living room and primary bedroom, creating an airy, spacious feel. Large windows flood the space with natural light, while a versatile loft provides the ideal spot for an office, reading nook, or creative retreat. Enjoy outdoor living on the newly built deck, perfect for seating, enjoying the outdoors, or container gardening. Additional storage space is available in the attic, and all appliances—including a full-size washer and dryer—are included. The property also features a one-car garage with an opener and an additional designated parking stall. Residents can relax by the saltwater pool, and the HOA covers external maintenance, snow removal, trash, water, and pool upkeep—making life easy. With quick access to shopping, work centers, and major highways, this home is as practical as it is inviting. Don’t miss out on this incredible opportunity! Show all description
Community
- School District: Wichita School District (USD 259)
- Elementary School: Jackson
- Middle School: Stucky
- High School: Heights
- Community: SILVERLEAF
Rooms in Detail
- Rooms: Room type Dimensions Level Master Bedroom 14 x 13 Main Living Room 14 x 22 Main Kitchen 12 x 10 Main Dining Room 12 x 10 Main Bedroom 13 x 12 Upper Loft 12 x 10 Upper
- Living Room: 1400
- Master Bedroom: Master Bdrm on Main Level, Tub/Shower/Master Bdrm, Two Sinks, Granite Counters
- Appliances: Dishwasher, Disposal, Refrigerator, Range, Washer, Dryer
- Laundry: Upper Level, 220 equipment
Listing Record
- MLS ID: SCK651024
- Status: Sold-Co-Op w/mbr
Financial
- Tax Year: 2024
Additional Details
- Basement: None
- Roof: Composition
- Heating: Forced Air, Natural Gas
- Cooling: Central Air, Electric
- Exterior Amenities: Guttering - ALL, Frame w/Less than 50% Mas
- Interior Amenities: Ceiling Fan(s), Walk-In Closet(s), Vaulted Ceiling(s), Window Coverings-All
- Approximate Age: 36 - 50 Years
Agent Contact
- List Office Name: Keller Williams Hometown Partners
- Listing Agent: Lola, Pfeifer
Location
- CountyOrParish: Sedgwick
- Directions: North on Rock Road from Rock Road and 21st Street, head East on Oxford, then South onto Executive Drive, then West to Lakepoint Way.