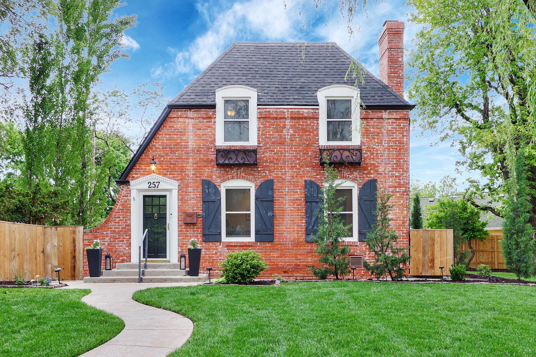
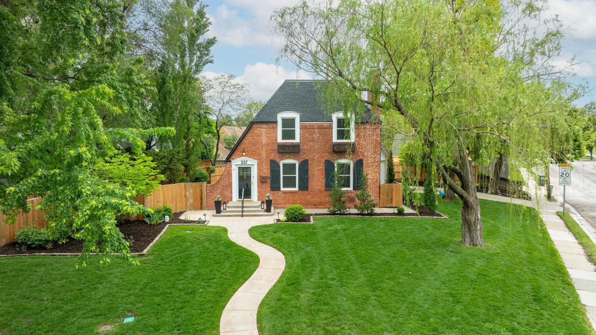
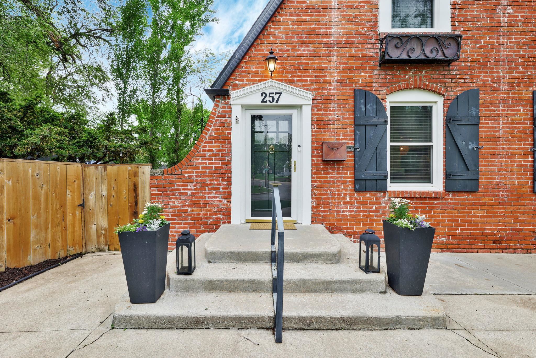
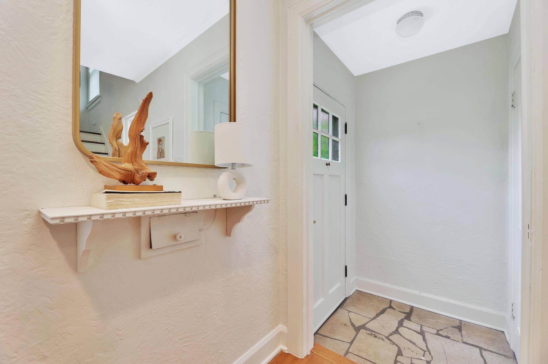
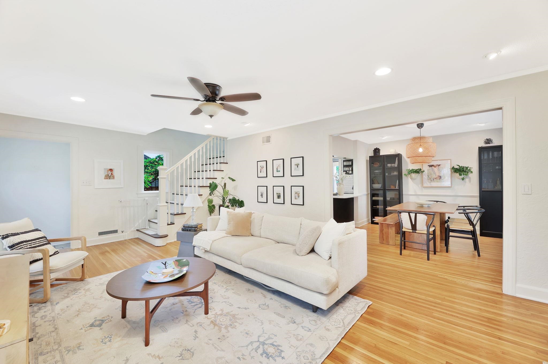

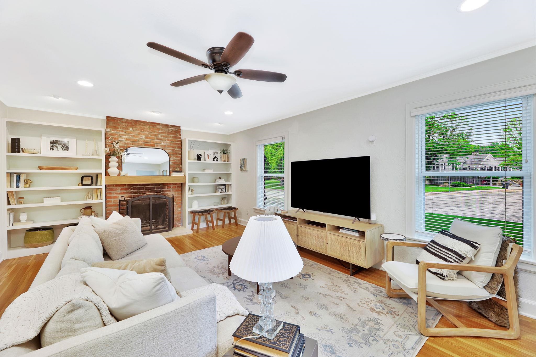
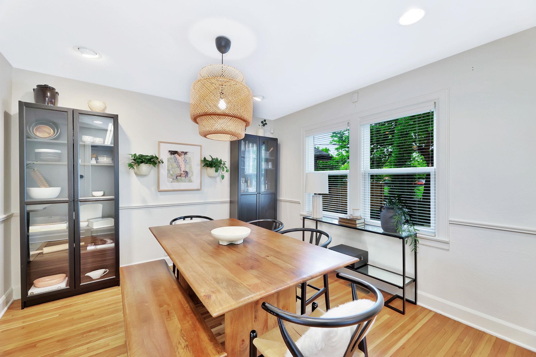
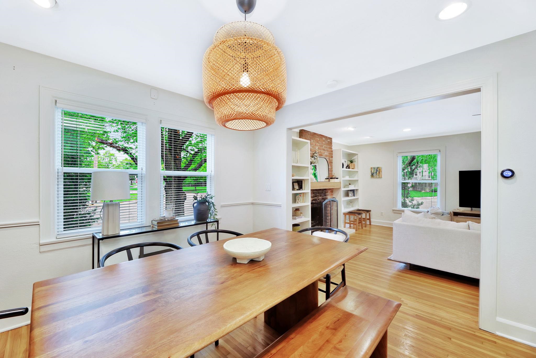
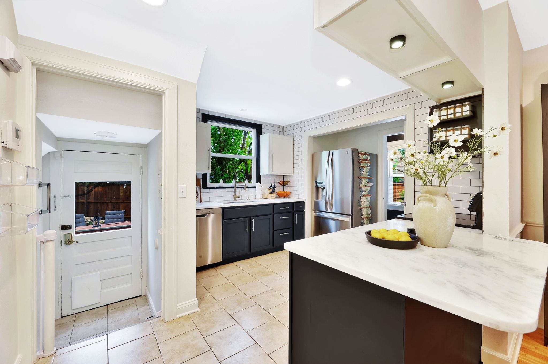
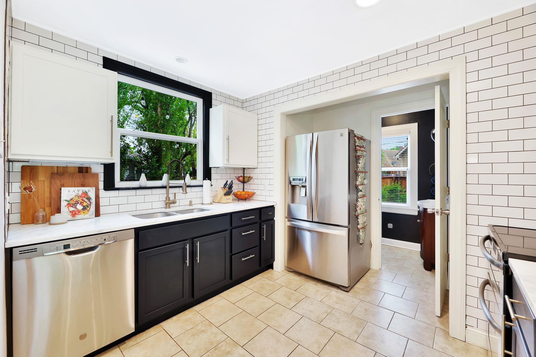
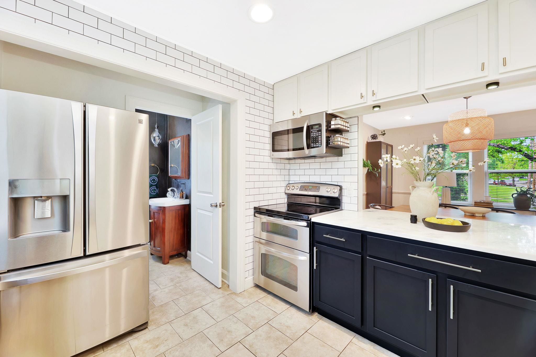
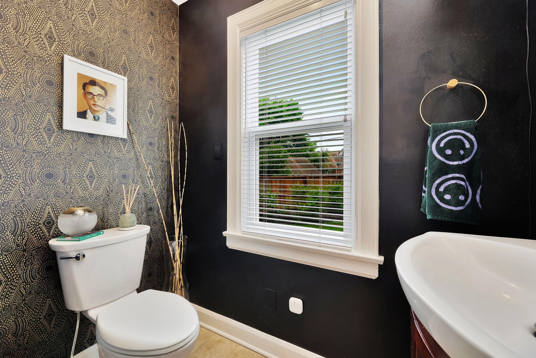

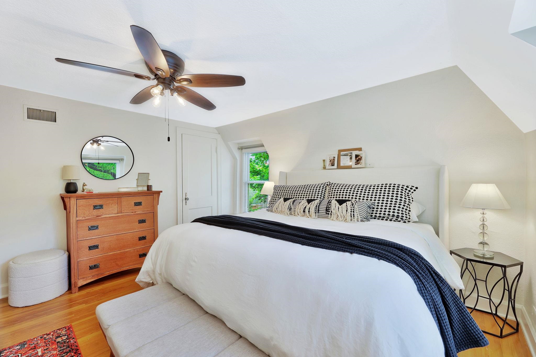


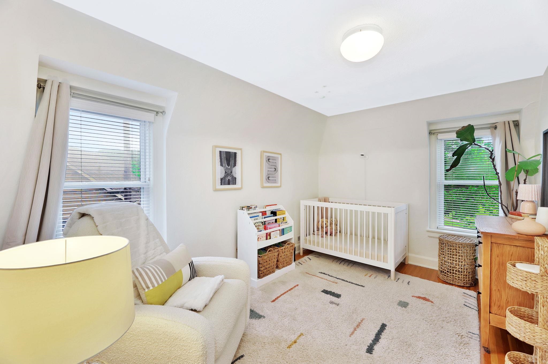

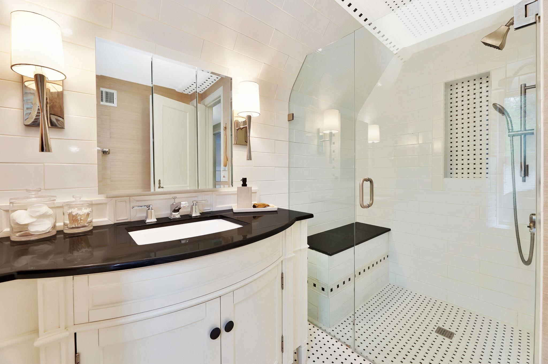
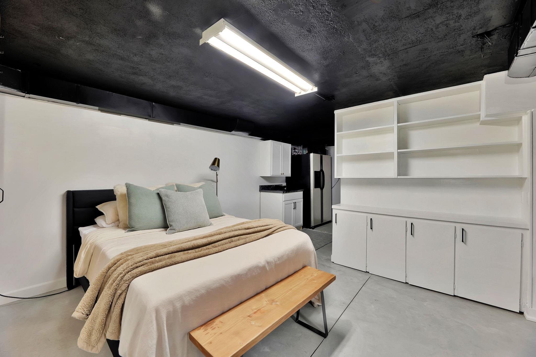

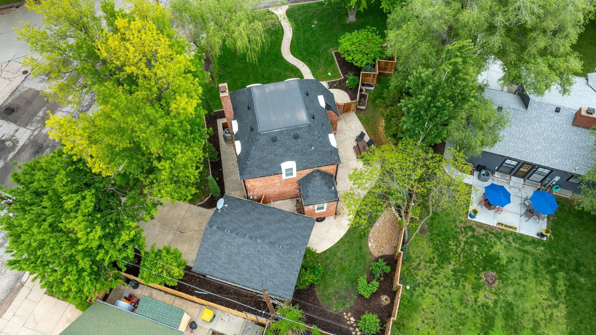
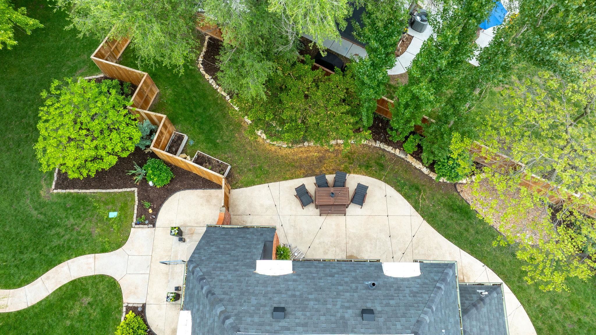

At a Glance
- Year built: 1937
- Bedrooms: 3
- Bathrooms: 1
- Half Baths: 1
- Garage Size: Detached, Opener, 2
- Area, sq ft: 1,732 sq ft
- Floors: Hardwood
- Date added: Added 2 months ago
- Levels: Two
Description
- Description: Charming 3-Bedroom Home with Timeless Style in Crown Heights! Welcome to this one-of-a-kind home in the heart of the highly desirable Crown Heights Neighborhood. Built in 1938 and rich with character, this 3-bedroom, 1.5-bath home offers 1, 732 square feet of beautifully updated living space on a corner lot with exceptional curb appeal. Step into a formal living room that exudes warmth, featuring a working fireplace and gorgeous hardwood floors. The fully remodeled kitchen is thoughtfully designed with an eating bar, perfect for casual meals or entertaining. A convenient half bath on the main level adds everyday functionality. Upstairs, you’ll find three well-appointed bedrooms and a completely remodeled full bath, blending vintage charm with modern comfort. The finished basement provides a versatile flex space — ideal for a home office, media room, or guest area. Outside, enjoy a fenced yard, mature landscaping, and a beautiful terrace designed for al fresco dining and relaxing evenings. The architectural style is truly unique, offering a sense of historic elegance rarely found today. This home is a rare gem in one of the city's most beloved neighborhoods — don’t miss the opportunity to make it yours. Show all description
Community
- School District: Wichita School District (USD 259)
- Elementary School: Hyde
- Middle School: Robinson
- High School: East
- Community: CROWN HEIGHTS
Rooms in Detail
- Rooms: Room type Dimensions Level Master Bedroom 19.8x12.1 Upper Living Room 12.4x21.8 Main Kitchen 11.4x9.4 Main Dining Room 11.1x11.2 Main Bedroom 8.11x9.6 Upper Bedroom 12.1x8.1 Upper
- Living Room: 1732
- Master Bedroom: Master Bdrm on Sep. Floor
- Appliances: Dishwasher, Disposal, Refrigerator, Range
- Laundry: In Basement, 220 equipment, Sink
Listing Record
- MLS ID: SCK654968
- Status: Sold-Co-Op w/mbr
Financial
- Tax Year: 2024
Additional Details
- Basement: Partially Finished
- Roof: Composition
- Heating: Forced Air, Natural Gas
- Cooling: Central Air, Electric
- Exterior Amenities: Guttering - ALL, Sprinkler System, Frame w/More than 50% Mas
- Interior Amenities: Ceiling Fan(s)
- Approximate Age: 81+ Years
Agent Contact
- List Office Name: Keller Williams Hometown Partners
- Listing Agent: Sarah, Nold
Location
- CountyOrParish: Sedgwick
- Directions: From Douglas and Oliver, North to 1st Street, East to Bleckley. Home is on the Southwest corner of 2nd & Bleckley.