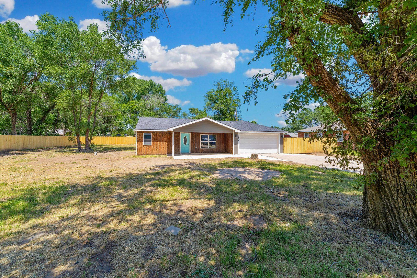
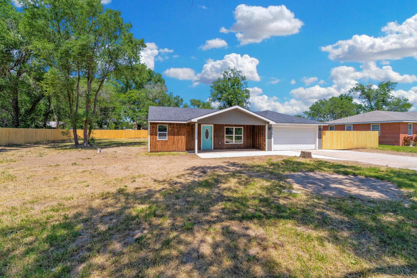
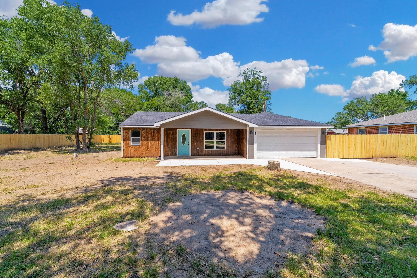
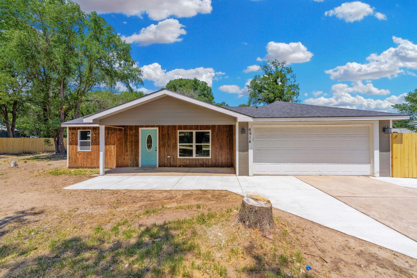
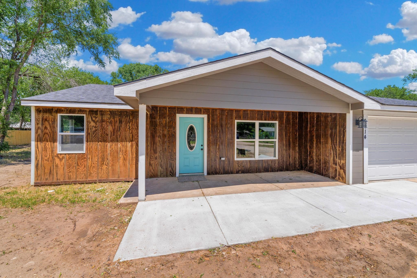
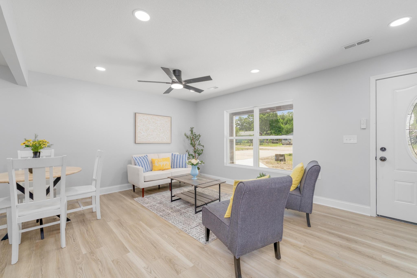
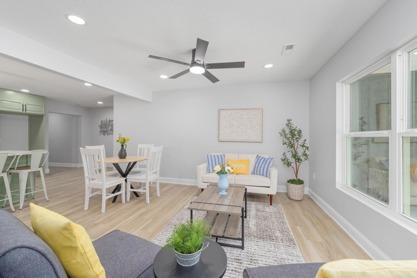
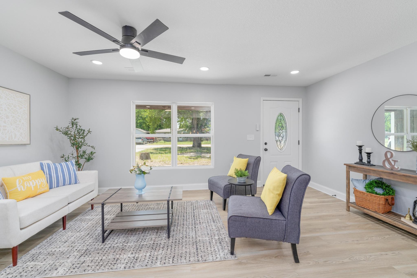
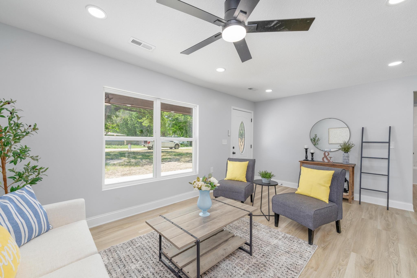
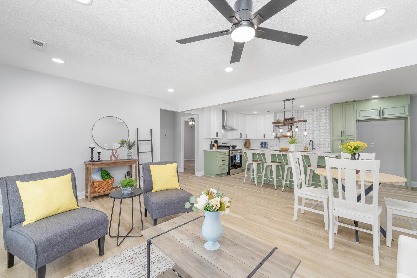

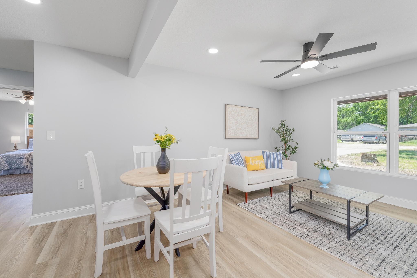
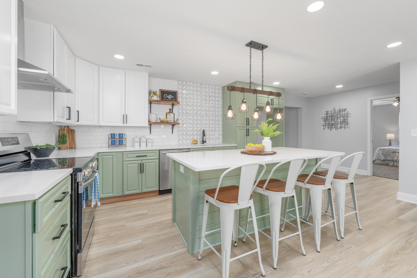
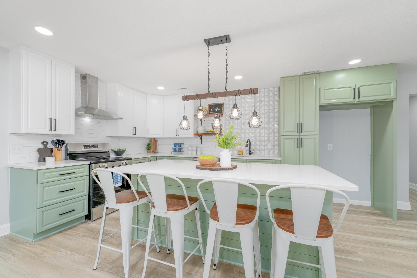
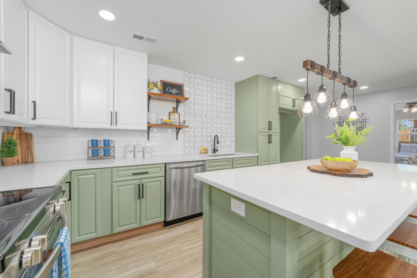
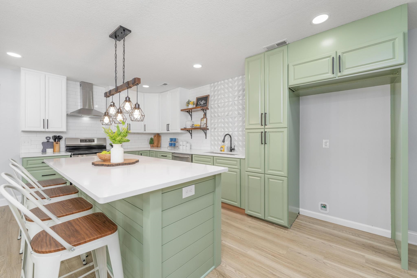
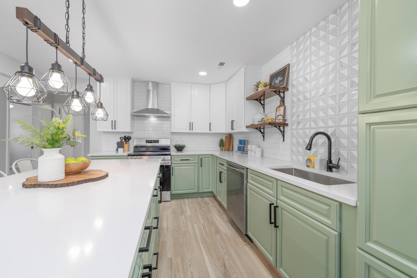
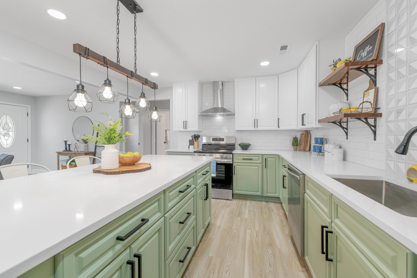
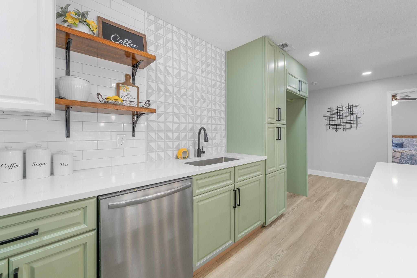
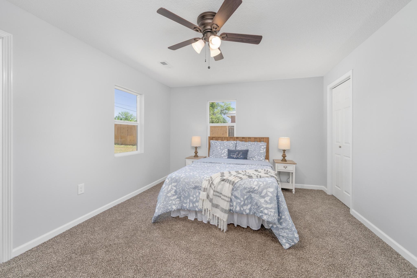

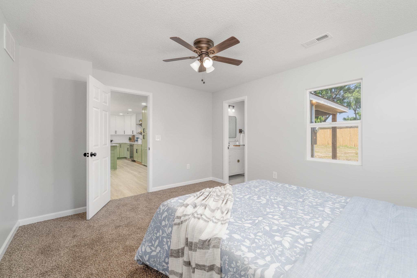

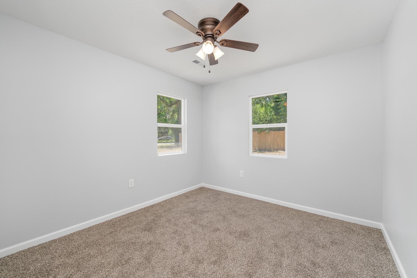
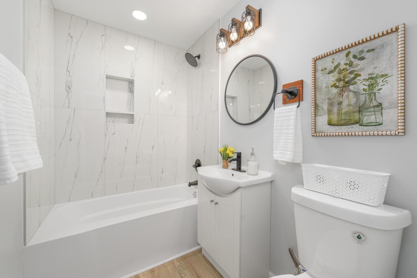

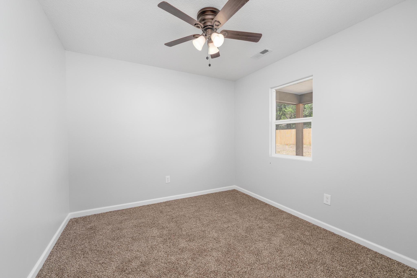
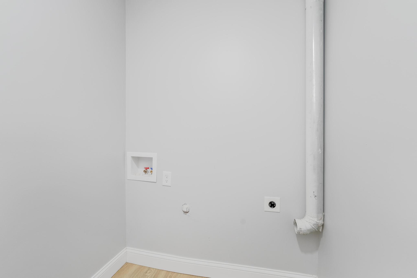
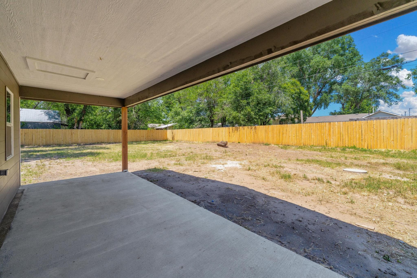
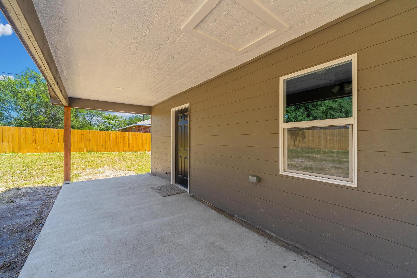
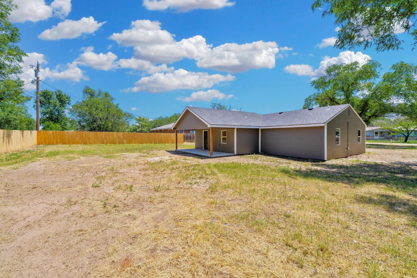
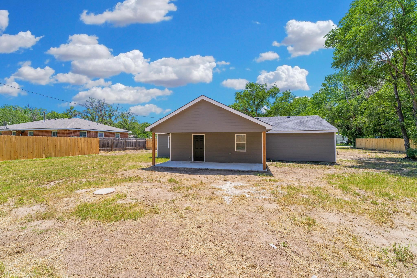
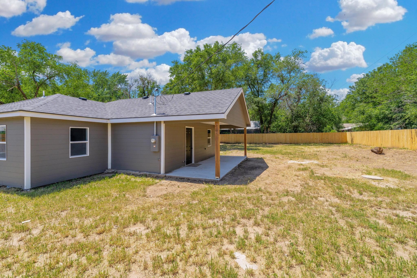
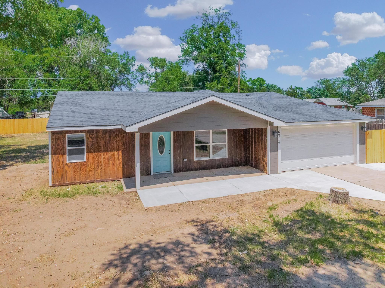
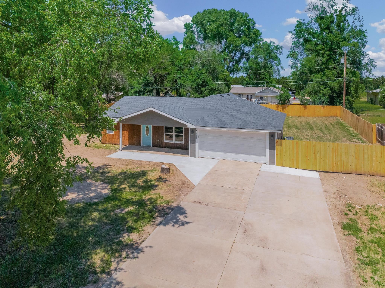
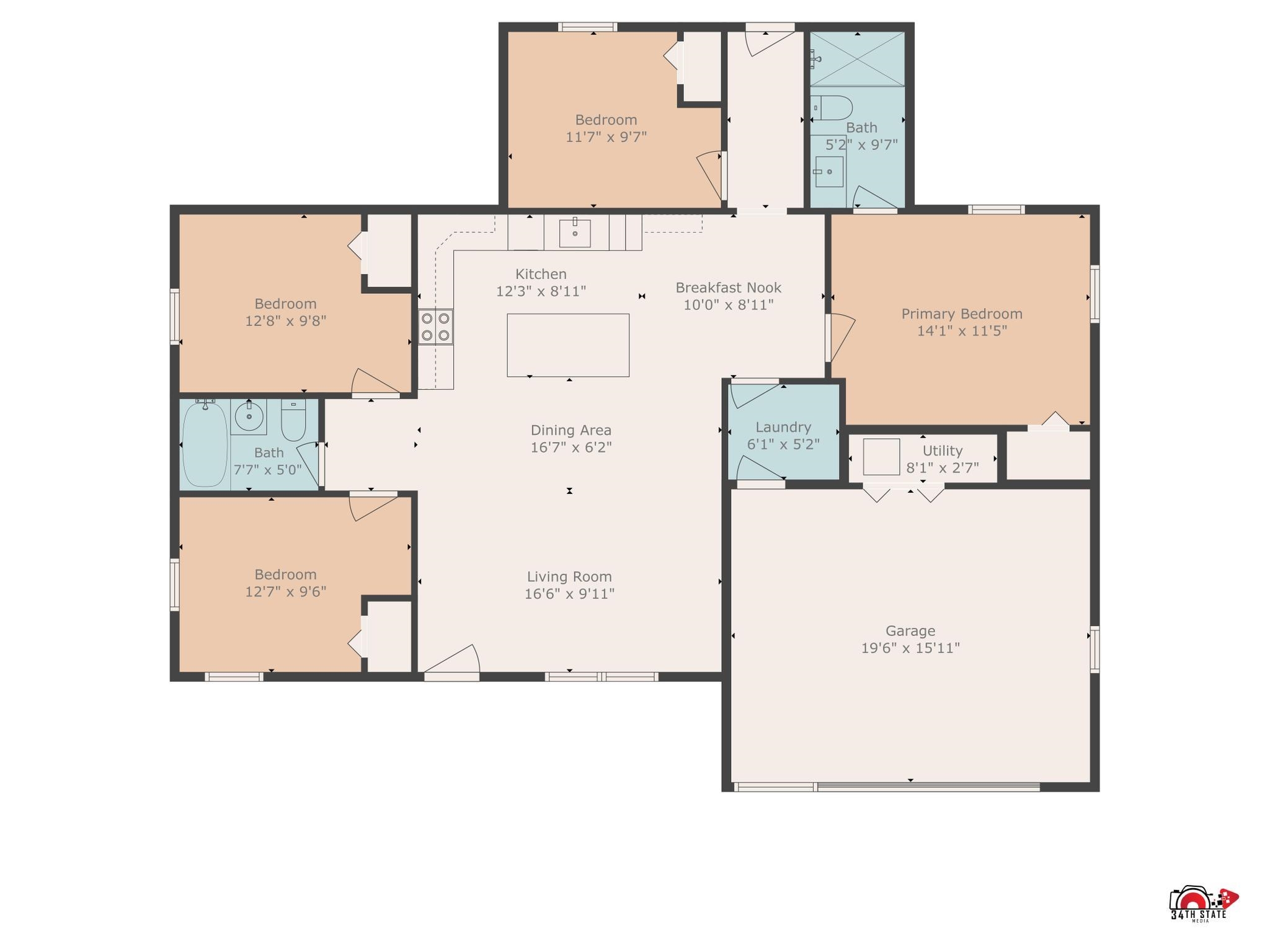
At a Glance
- Year built: 1964
- Bedrooms: 4
- Bathrooms: 2
- Half Baths: 0
- Garage Size: Attached, Opener, 2
- Area, sq ft: 1,012 sq ft
- Date added: Added 3 months ago
- Levels: One
Description
- Description: Welcome to this remodeled ranch home in the Maize School District, situated on a nearly half-acre lot! This 4-bedroom, 2-bathroom home offers the perfect blend of comfort and style, featuring a 2-car attached garage and thoughtful updates throughout. Step inside to discover an open-concept living area filled with natural light from large windows. The modern kitchen boasts a central island, quartz countertops, ample cabinet space, and included appliances. The primary bedroom includes an en-suite bathroom, also finished with quartz counters. A main-level laundry room adds convenience. Outside, enjoy the patio and a fenced backyard that offers both privacy and room to spread out. Don’t miss your chance to own this move-in-ready gem with a generous lot and access to top-rated schools! Show all description
Community
- School District: Maize School District (USD 266)
- Elementary School: Vermillion
- Middle School: Maize
- High School: Maize
- Community: CHILDS ACRES
Rooms in Detail
- Rooms: Room type Dimensions Level Master Bedroom 14'1" x 11'5" Main Living Room 16'6" x 9'11" Main Kitchen 12'3" x 8'11" Main Bedroom 12'7" x 9'6" Main Bedroom 12'8" x 9'8" Main Bedroom 11'7" x 9'7" Main Dining Room 26'7" x 14'13" Main Laundry 6'1" x 5'2" Main Storage 8'1" x 2'7" Main Garage Space 1 19'6" x 15'11" Main
- Living Room: 1012
- Master Bedroom: Master Bdrm on Main Level, Shower/Master Bedroom, Quartz Counters
- Appliances: Dishwasher, Disposal, Range
- Laundry: Main Floor
Listing Record
- MLS ID: SCK655949
- Status: Sold-Co-Op w/mbr
Financial
- Tax Year: 2024
Additional Details
- Basement: None
- Exterior Material: Frame
- Roof: Composition
- Heating: Forced Air
- Cooling: Central Air, Electric
- Exterior Amenities: Irrigation Well, Zero Step Entry
- Approximate Age: 51 - 80 Years
Agent Contact
- List Office Name: Keller Williams Hometown Partners
- Listing Agent: Daniel, Gutierrez
Location
- CountyOrParish: Sedgwick
- Directions: 45th St and Ridge Rd - North to Ocieo, West to Home