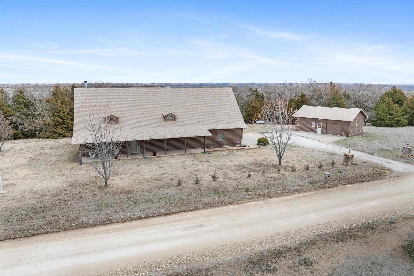
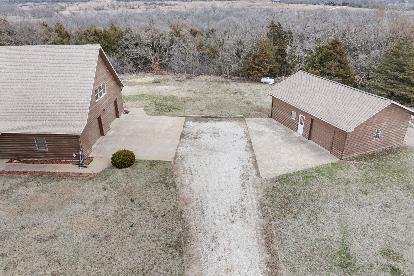

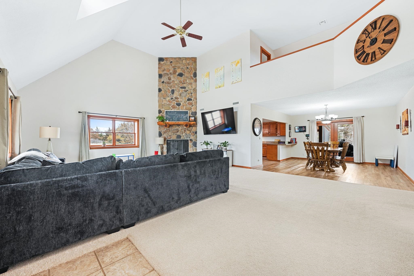
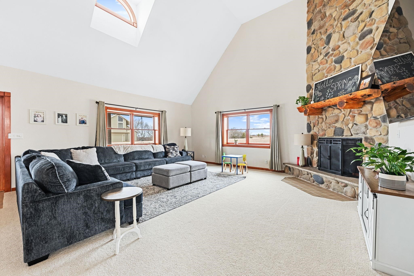
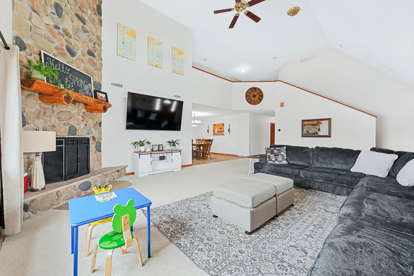
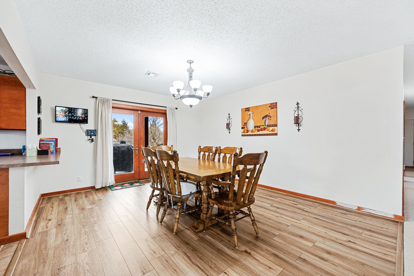

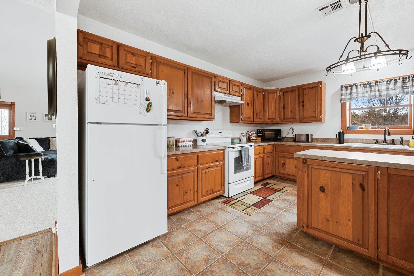
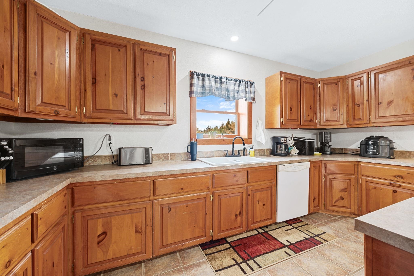
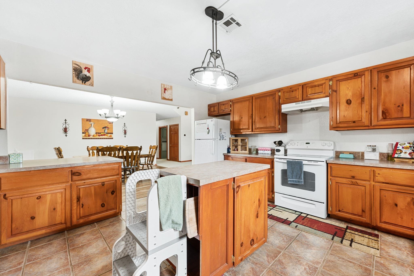
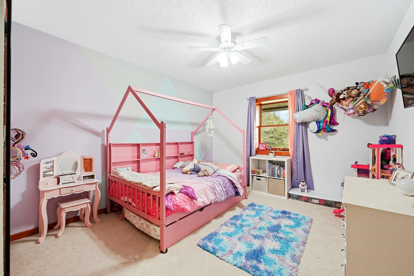
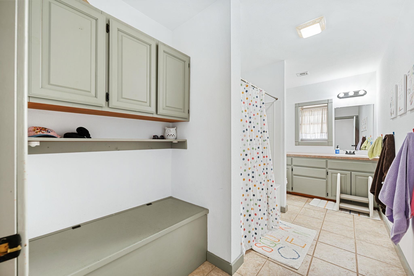
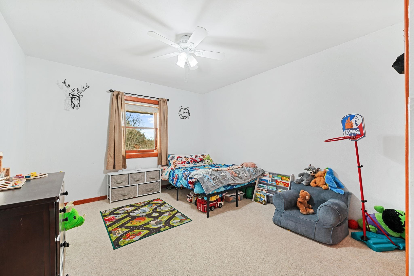
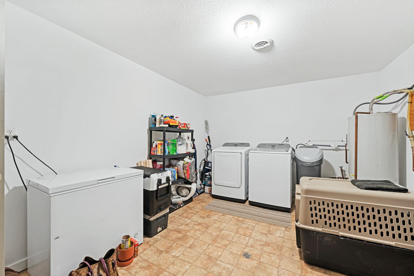
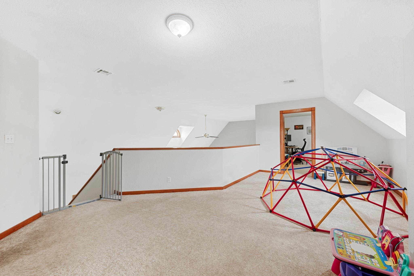
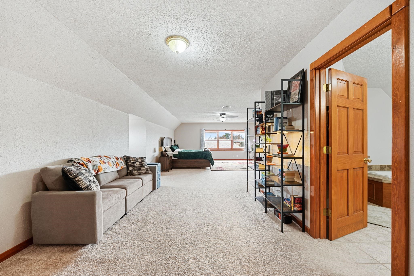
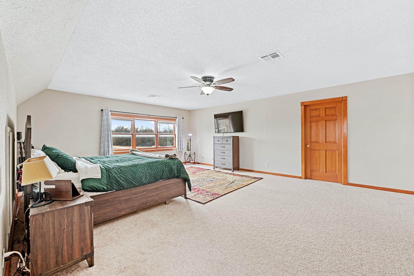
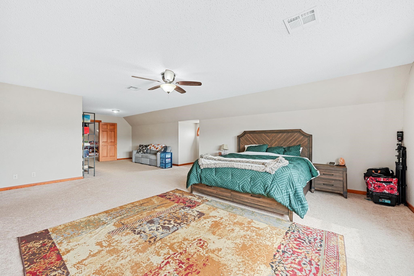

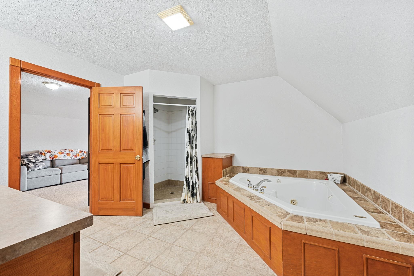
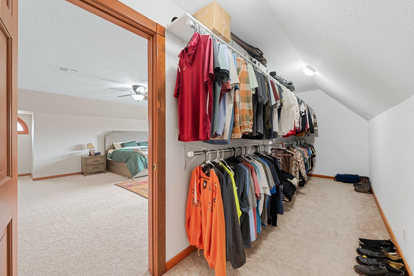
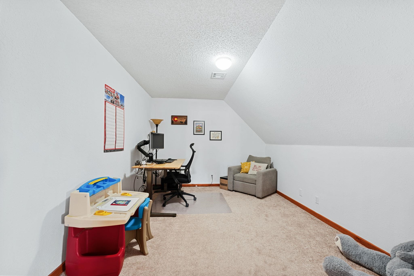
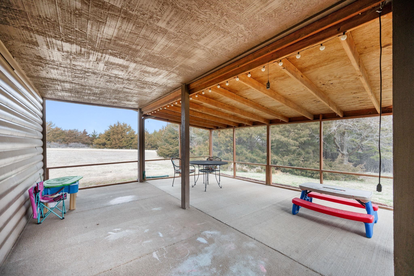
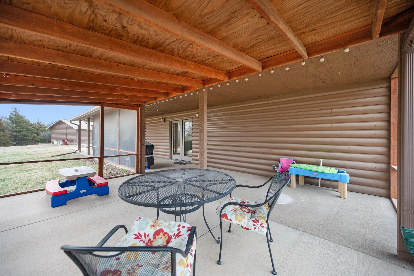
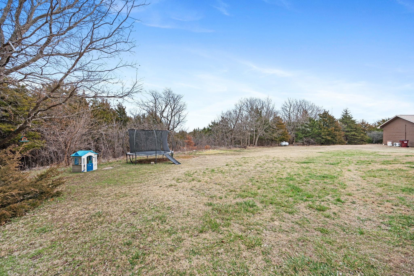

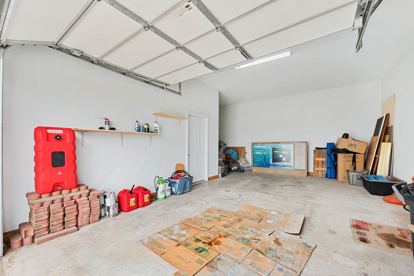
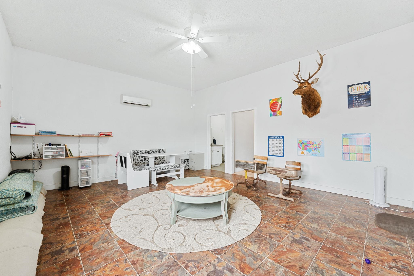
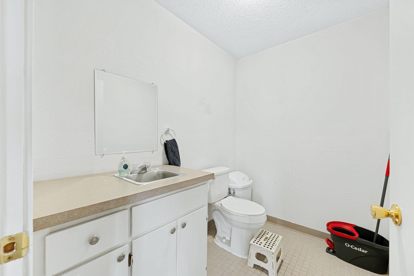
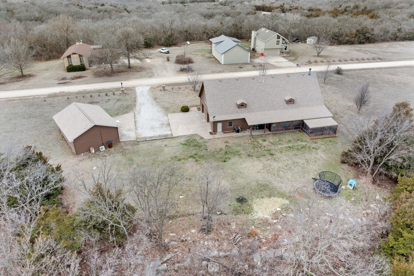
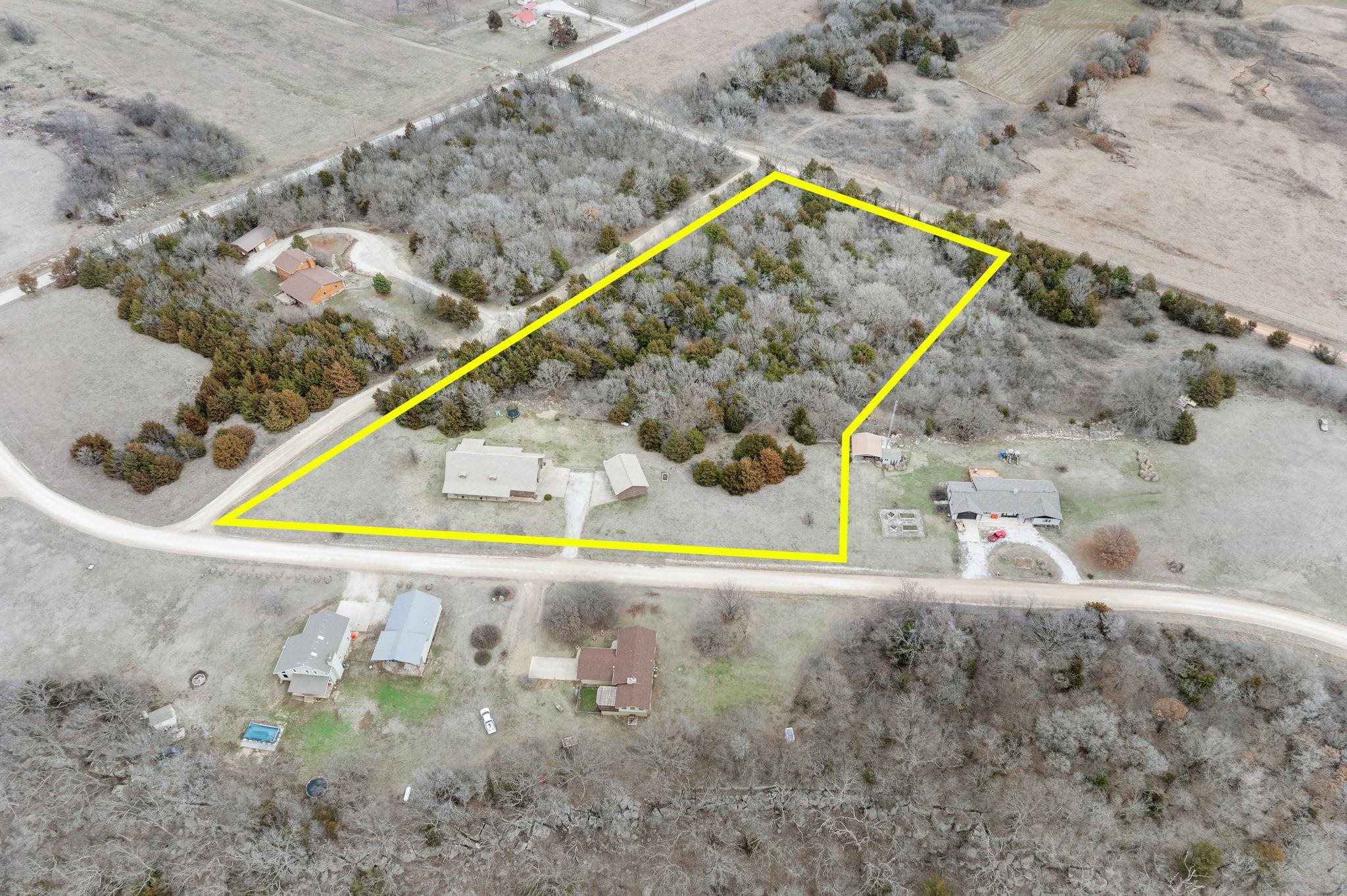
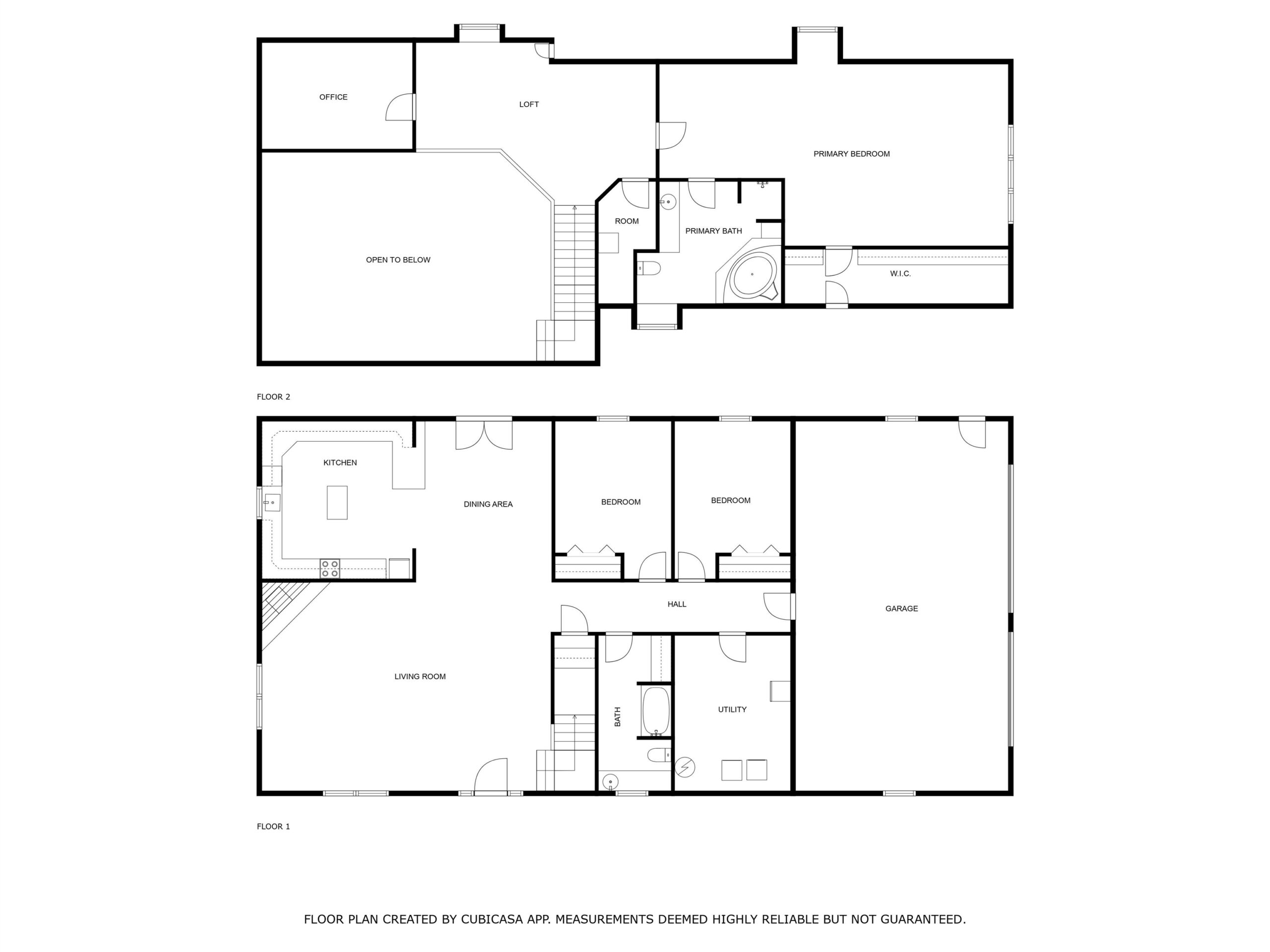
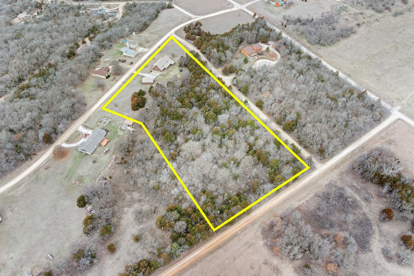
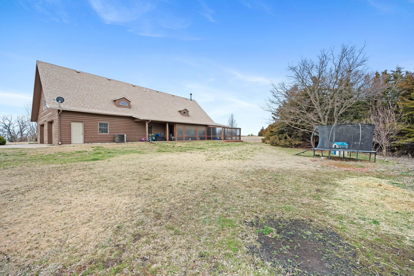
At a Glance
- Year built: 2004
- Bedrooms: 3
- Bathrooms: 2
- Half Baths: 1
- Garage Size: Attached, Opener, Oversized, Side Load, Zero Entry, 4
- Area, sq ft: 3,406 sq ft
- Date added: Added 2 months ago
- Levels: One and One Half
Description
- Description: The home's structure consists of cement outer walls with Styrofoam insulation. Built in 2004, it is a three-bedroom, two-bathroom home with a very oversized two-car garage that measures 41.66x20.89 and has two electric stations: one 50 amp outlet for a car charger and one 50 amp inlet for a generator. The HVAC is a Heat Pump with a Propane switch over when auxiliary heat kicks in. The home has log veneer siding, Pella doors, and windows. A wood-burning fireplace in the living room will heat the whole house. There are nice big bedrooms, hallways, and a main floor with zero entry, which is handicap accessible. Kitchen appliances stay with the home, with many cabinets and counter space. Woodwork is Knotty Elder. Off the dining room, you can go to a covered screened-in patio and enjoy the woods and wildlife. The main floor laundry. There are tall vanities in both the main and master baths. The master bath has a walk-in tile shower with a garden jet tub. The master bedroom has a walk-in closet that is 22.40x5.54. Across the driveway is a building with a living area of 16.46x19.03 with a half bath and a storage area of 8.23x5.32 with a one-car garage. There are lots of cute little built-in storage seats in different areas of the home. There is a split heat and air unit in the living area of the building. It's an amazing area; you would think you were in the Ozarks. Show all description
Community
- School District: Arkansas City School District (USD 470)
- Elementary School: C 4
- Middle School: Arkansas City
- High School: Arkansas City
- Community: WHISPERING
Rooms in Detail
- Rooms: Room type Dimensions Level Master Bedroom 34.99x18 Upper Living Room 20.67x28.07 Main Kitchen 14.61x12.27 Main Bedroom 14.49x11.57 Main Bedroom 14.76x11.45 Main Dining Room 15.30x13.57 Main Laundry 14.76x11.45 Main Loft 13.53x23.97 Upper Office 15.37x10.60 Upper
- Living Room: 3406
- Master Bedroom: Master Bdrm on Sep. Floor, Master Bedroom Bath, Sep. Tub/Shower/Mstr Bdrm, Laminate Counters, Jetted Tub
- Appliances: Dishwasher, Disposal, Refrigerator, Range
- Laundry: Main Floor, 220 equipment
Listing Record
- MLS ID: SCK651799
- Status: Cancelled
Financial
- Tax Year: 2024
Additional Details
- Basement: None
- Exterior Material: Log
- Roof: Composition
- Heating: Heat Pump, Zoned, Electric, Propane Rented
- Cooling: Central Air, Electric, Heat Pump
- Exterior Amenities: Guttering - ALL, Zero Step Entry, Insulated Concrete Form
- Interior Amenities: Ceiling Fan(s), Walk-In Closet(s), Vaulted Ceiling(s), Window Coverings-All
- Approximate Age: 21 - 35 Years
Agent Contact
- List Office Name: Keller Williams Hometown Partners
- Listing Agent: Laurie, Ungles
Location
- CountyOrParish: Cowley
- Directions: Take the Turnpike to the Arkansas City exit and go start East to home