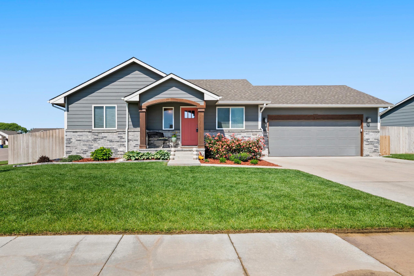
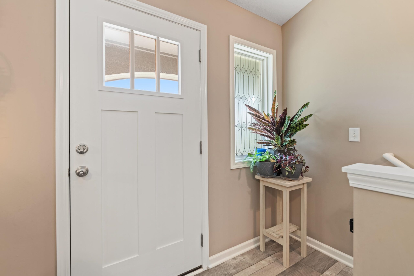
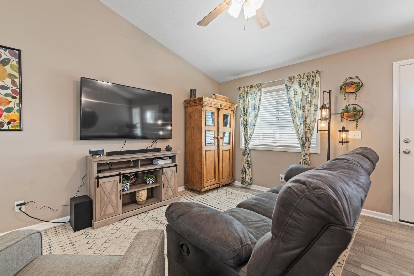
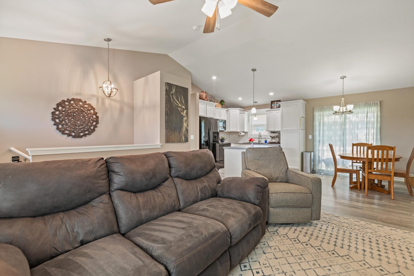
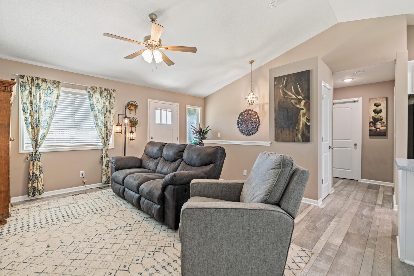
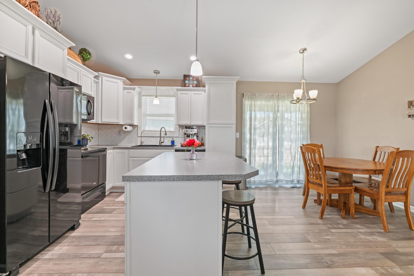
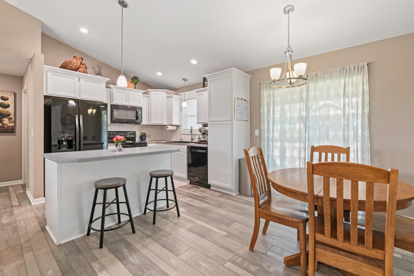
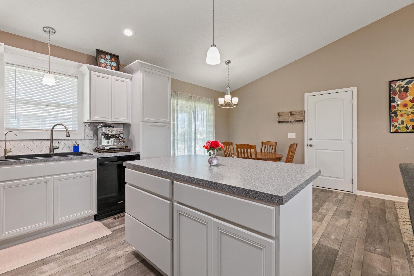
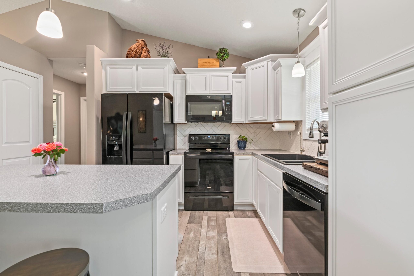

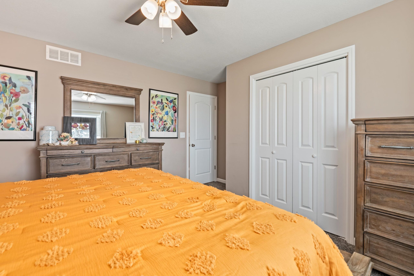
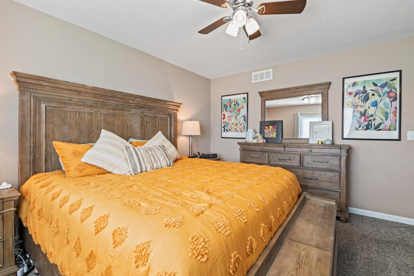
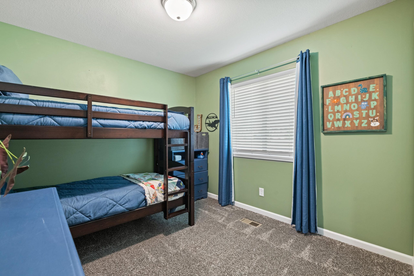
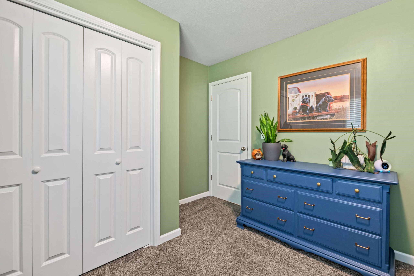
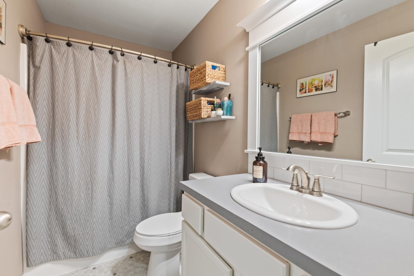
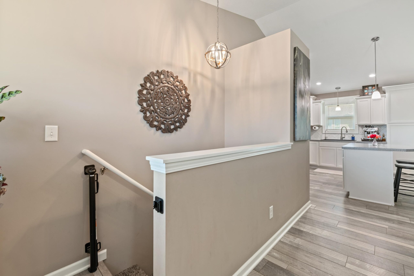
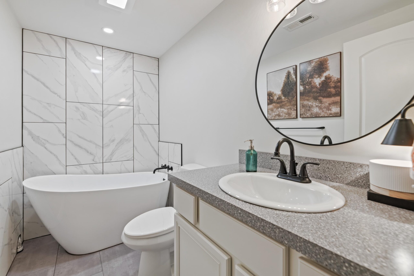
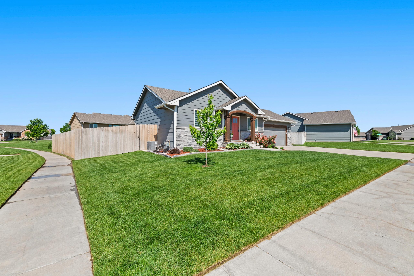
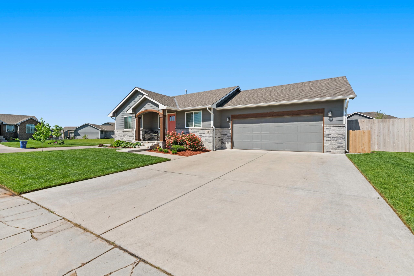
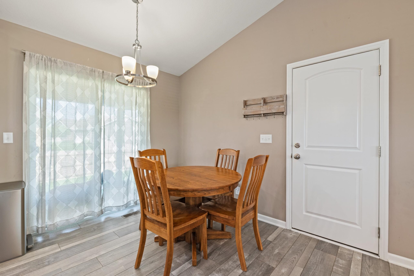
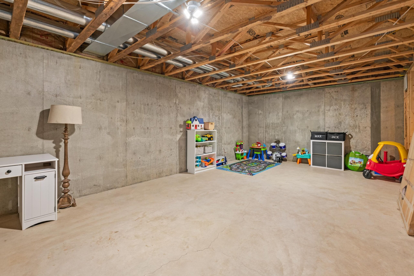
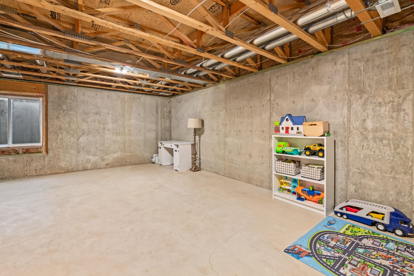
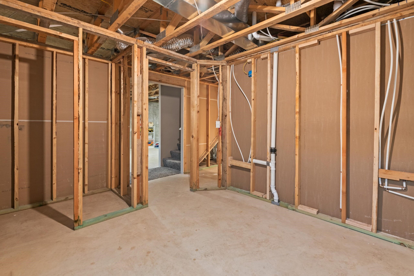

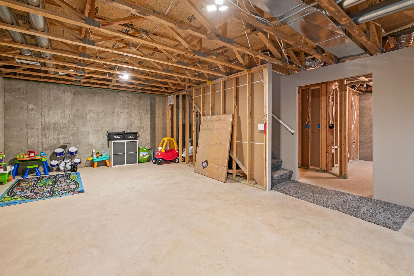
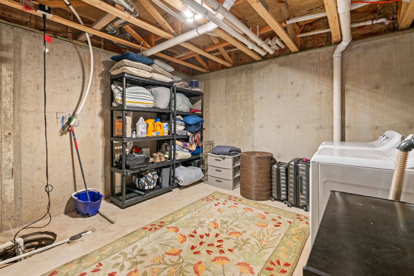
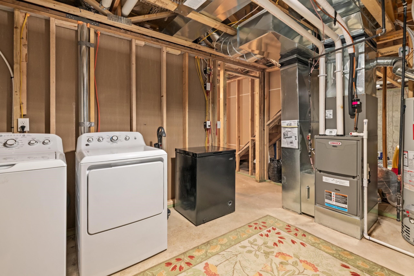
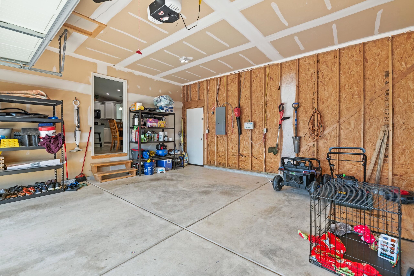
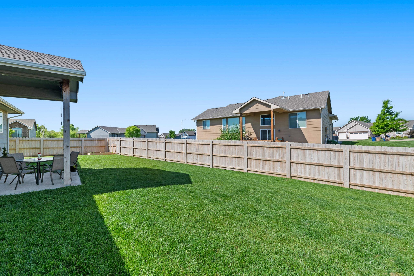

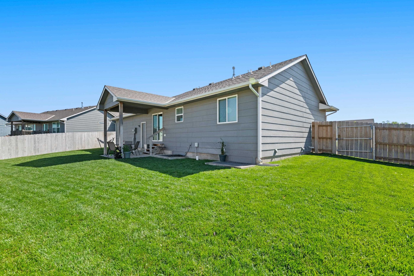

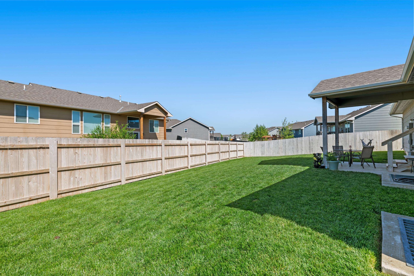
At a Glance
- Year built: 2019
- Bedrooms: 2
- Bathrooms: 2
- Half Baths: 0
- Garage Size: Attached, 2
- Area, sq ft: 908 sq ft
- Floors: Laminate
- Date added: Added 2 months ago
- Levels: One
Description
- Description: Welcome to this beautifully maintained, custom-built home located within the highly sought-after Maize School District. This home offers modern style, thoughtful upgrades, and unbeatable value—without the wait or expense of new construction. Step inside to find luxury vinyl flooring, updated lighting, and a bright, open interior featuring crisp white cabinetry, trim, pantry, and paneled doors throughout. The spacious layout includes a hard-to-find oversized primary bedroom, perfect for those who value comfort and space. The Lennox HVAC system comes equipped with a smart thermostat for efficiency and convenience. The oversized two-car garage has been extended by two feet on each side, providing plenty of room for storage or a workshop setup. Situated on a large corner lot with tasteful landscaping, the home also features a sprinkler system and irrigation well. Enjoy your morning coffee on the covered patio and enjoy all the peace and quiet! The unfinished basement includes two daylight windows and is ready for your finishing touches, with measurements reflecting the full potential of the space AND the bathroom is newly finished and feels like a spa! Located across the street from a serene neighborhood lake and surrounded by sidewalks, this home combines peaceful surroundings with everyday convenience. With low specials compared to nearby new builds, this is truly a standout opportunity in a growing community. Show all description
Community
- School District: Maize School District (USD 266)
- Elementary School: Maize USD266
- Middle School: Maize
- High School: Maize
- Community: CHERYLS HOLLOW
Rooms in Detail
- Rooms: Room type Dimensions Level Master Bedroom 11.7x13 Main Living Room 13.7x25.4 Main Kitchen 8.4x9.11 Main Bedroom 9.8x10.1 Main
- Living Room: 908
- Master Bedroom: Master Bdrm on Main Level
- Appliances: Dishwasher, Disposal, Microwave, Range
- Laundry: In Basement
Listing Record
- MLS ID: SCK655342
- Status: Sold-Co-Op w/mbr
Financial
- Tax Year: 2024
Additional Details
- Basement: Partially Finished
- Roof: Composition
- Heating: Forced Air, Natural Gas
- Cooling: Central Air, Electric
- Exterior Amenities: Guttering - ALL, Irrigation Pump, Irrigation Well, Sprinkler System, Frame w/Less than 50% Mas
- Interior Amenities: Ceiling Fan(s), Vaulted Ceiling(s), Window Coverings-Part
- Approximate Age: 6 - 10 Years
Agent Contact
- List Office Name: Keller Williams Hometown Partners
- Listing Agent: Amy, Preister
- Agent Phone: (316) 650-0231
Location
- CountyOrParish: Sedgwick
- Directions: From 135th and 13th head west until Stout St and turn right, follow Stout until home on left.