
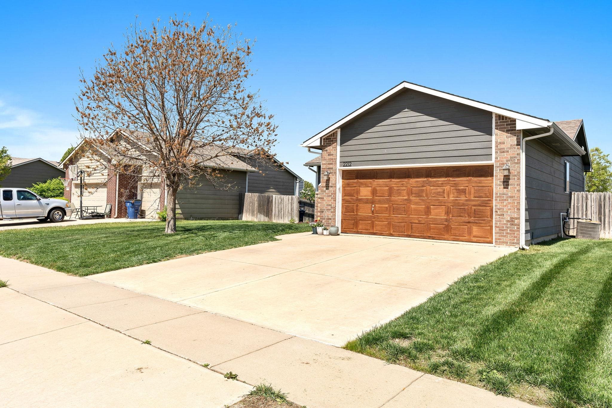

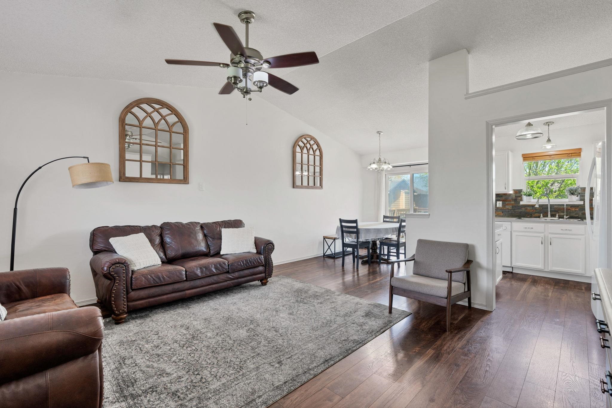
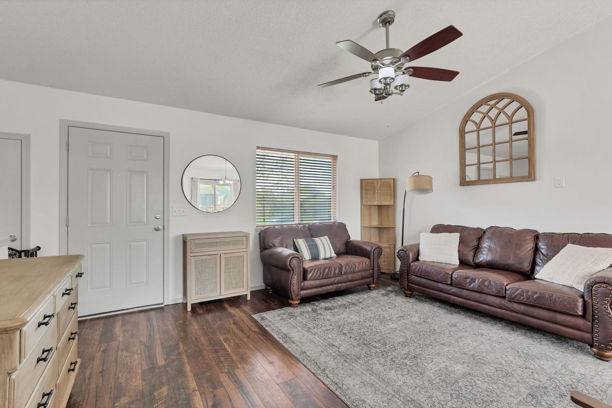
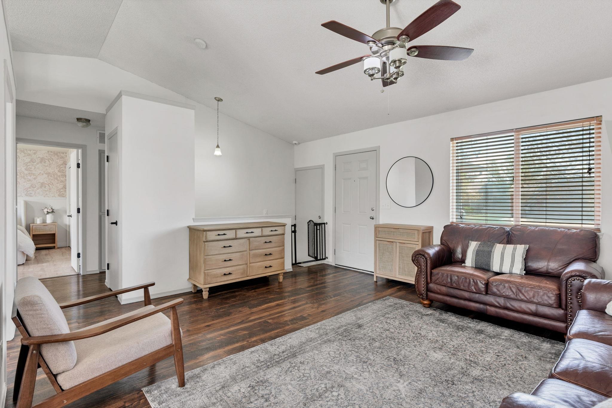




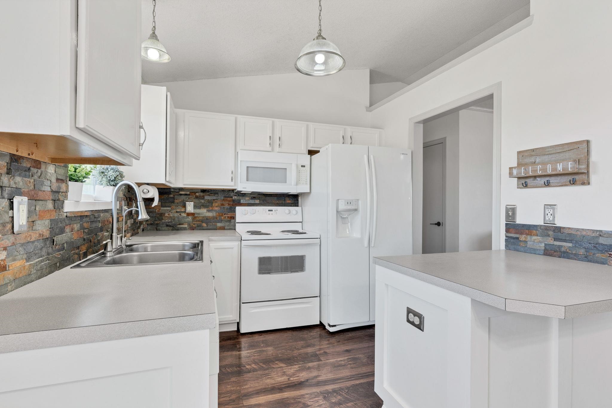

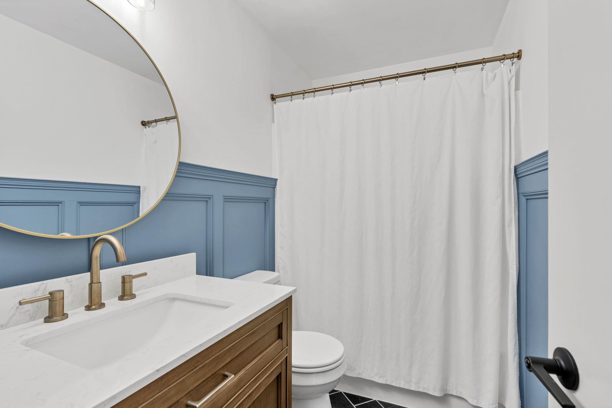
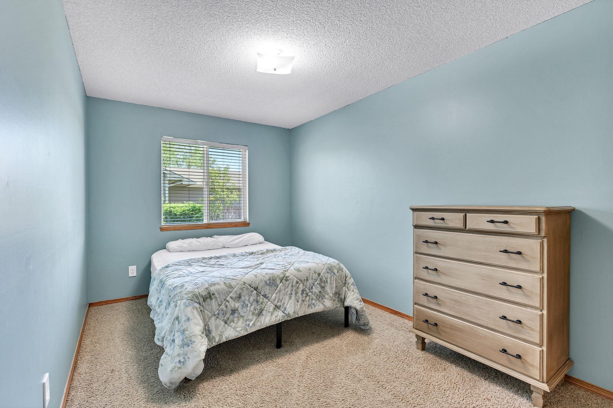
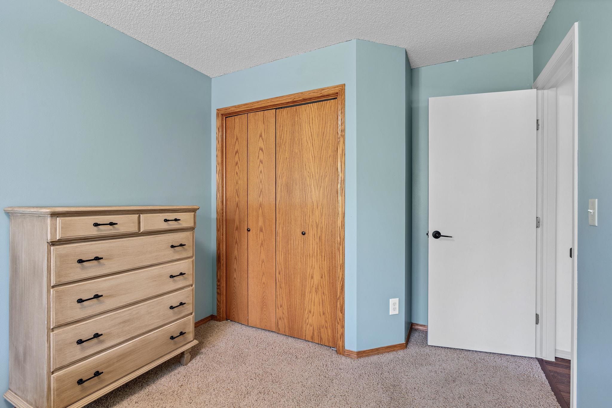
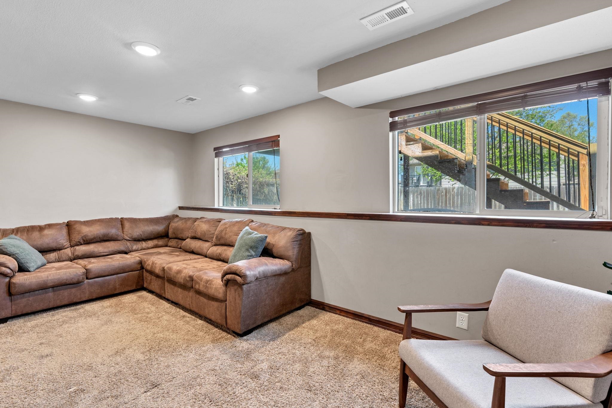



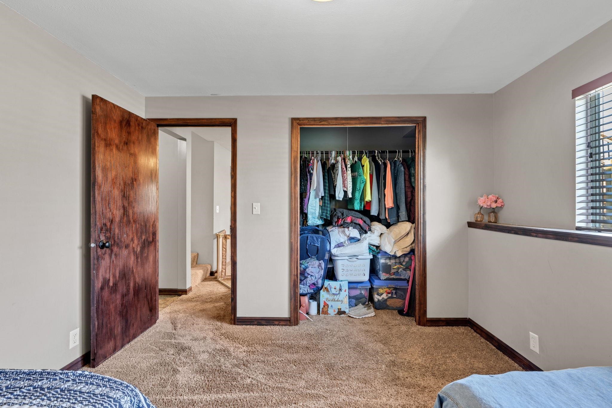

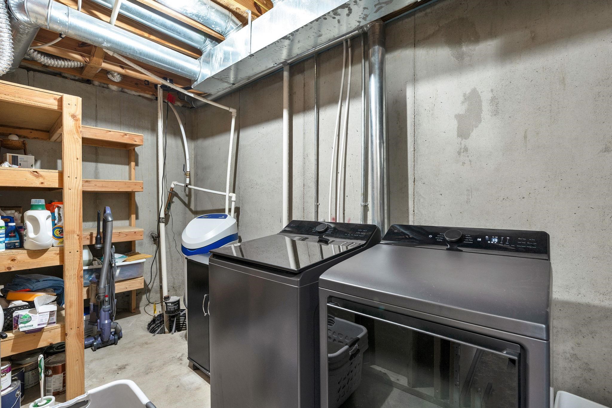







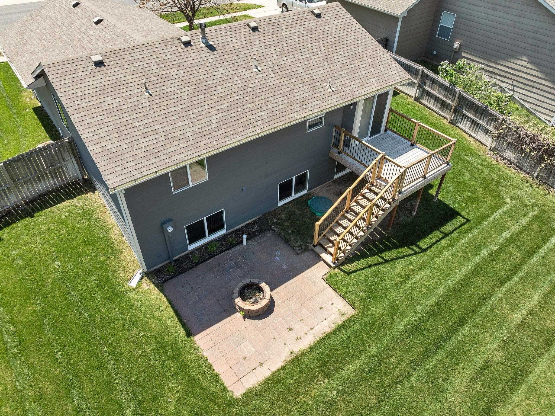
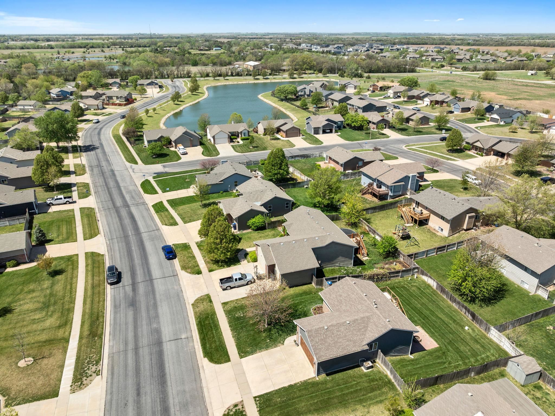

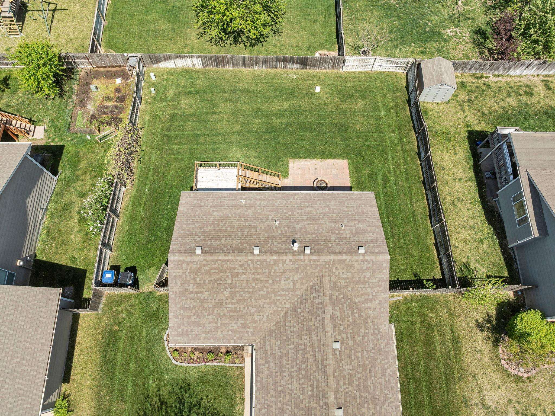
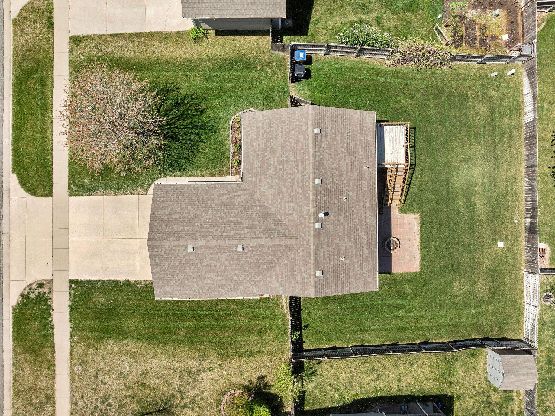
At a Glance
- Year built: 2007
- Bedrooms: 3
- Bathrooms: 2
- Half Baths: 0
- Garage Size: Attached, Opener, 2
- Area, sq ft: 1,740 sq ft
- Floors: Laminate
- Date added: Added 3 months ago
- Levels: One
Description
- Description: This charming move-in ready ranch offers a warm and inviting layout perfect for everyday living and entertaining. NO SPECIALS!!! Step into the spacious living room featuring a large picture window, vaulted ceilings with a ceiling fan, and stylish neutral decor. The open dining area seamlessly connects to a sliding glass door that leads to the deck—ideal for effortless summer barbecues. You’ll love the light and bright kitchen, complete with wood laminate flooring, a breakfast bar, lazy-susan, and plenty of cabinet space. The main floor also includes a peaceful master suite with double closets, a ceiling fan, and direct access to a beautifully updated full bathroom. Downstairs, the fully finished view-out basement provides the perfect retreat with recessed lighting and neutral tones that will suit any decor. This level also features an additional spacious bedroom, a second full bathroom, laundry area, and ample storage space. Enjoy outdoor living on the deck or patio overlooking a large, fenced backyard. Located in the highly desirable Goddard School District, this home truly has it all. Show all description
Community
- School District: Goddard School District (USD 265)
- Elementary School: Explorer
- Middle School: Eisenhower
- High School: Robert Goddard
- Community: SPRING HILL
Rooms in Detail
- Rooms: Room type Dimensions Level Master Bedroom 12x12 Main Living Room 16x15 Main Kitchen 9x16 Main Bedroom 13.62x9 Main Family Room 18.2x11.68 Basement Bedroom 12x12 Basement Office 12.2x8.5 Basement
- Living Room: 1740
- Master Bedroom: Master Bdrm on Sep. Floor, Master Bdrm on Main Level
- Appliances: Disposal, Refrigerator, Range
- Laundry: In Basement
Listing Record
- MLS ID: SCK653946
- Status: Sold-Co-Op w/mbr
Financial
- Tax Year: 2024
Additional Details
- Basement: Finished
- Roof: Composition
- Heating: Forced Air, Natural Gas
- Cooling: Central Air, Electric
- Exterior Amenities: Frame w/Less than 50% Mas, Brick
- Interior Amenities: Ceiling Fan(s), Vaulted Ceiling(s)
- Approximate Age: 11 - 20 Years
Agent Contact
- List Office Name: Keller Williams Hometown Partners
- Listing Agent: Jessica, Albers
Location
- CountyOrParish: Sedgwick
- Directions: Kellogg & 183rd ST , North to Spring Hill Dr, Home on north side of road.