
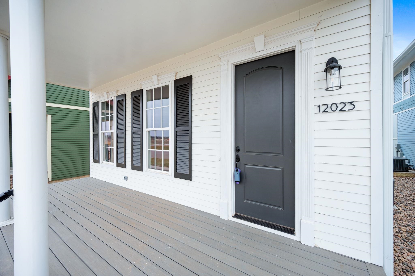
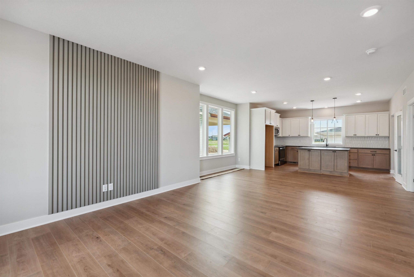
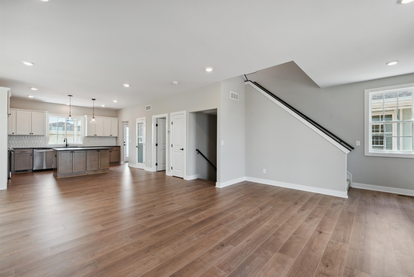

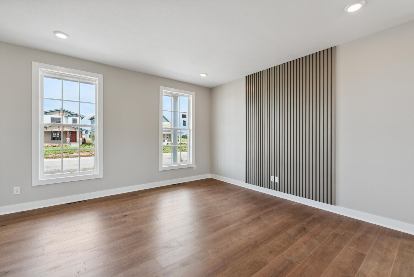
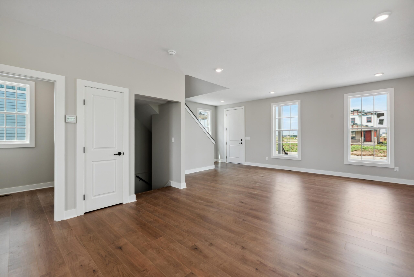
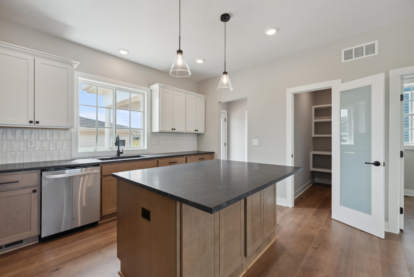

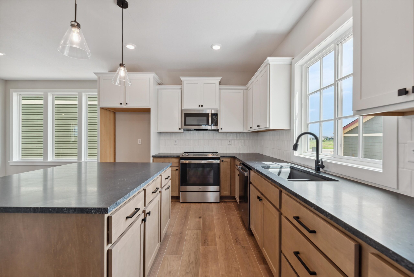
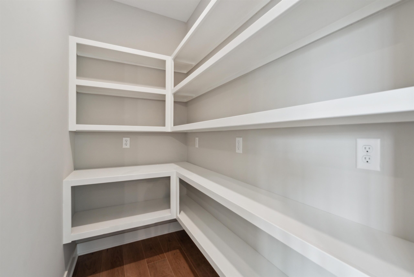
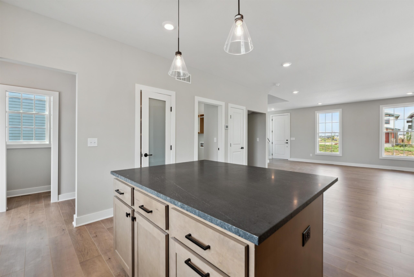
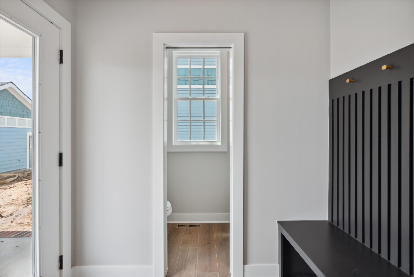
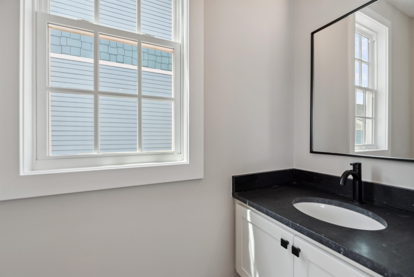
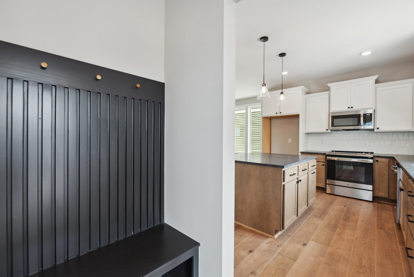
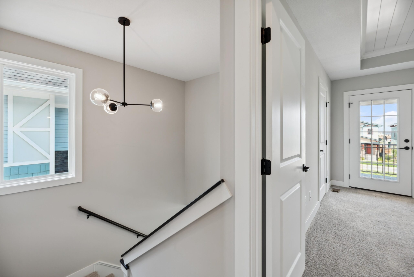
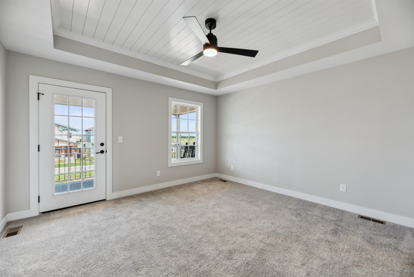


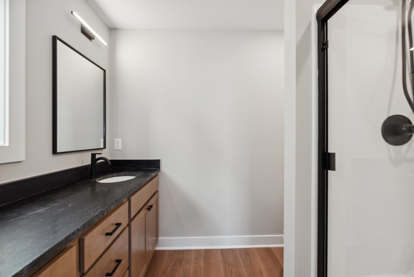
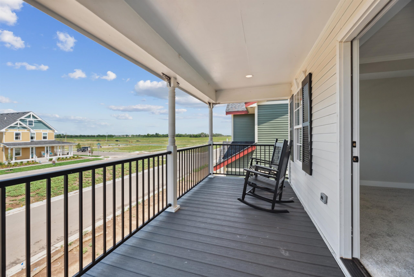
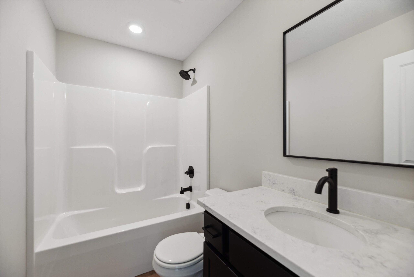
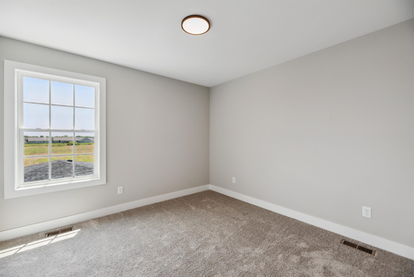
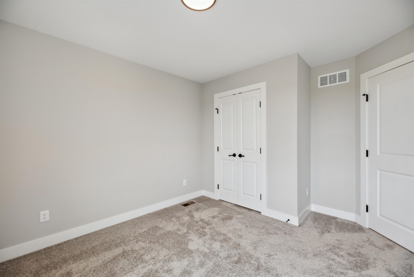
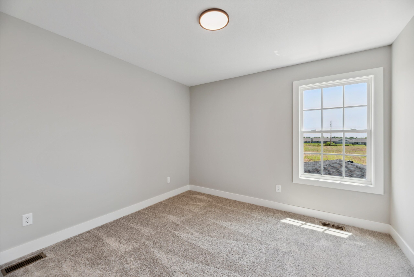
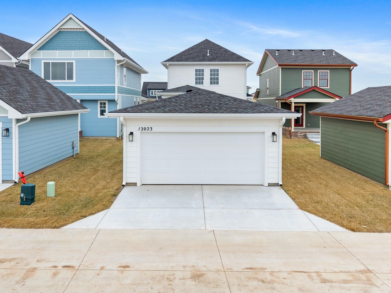
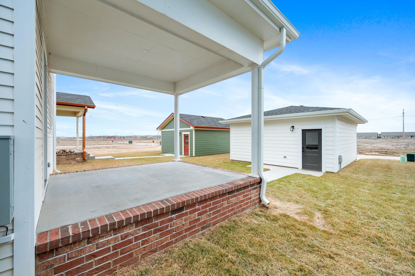
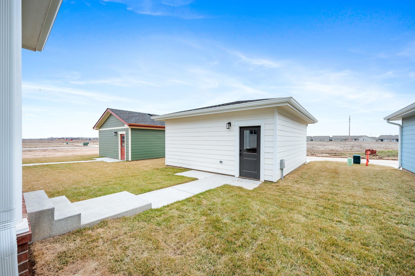
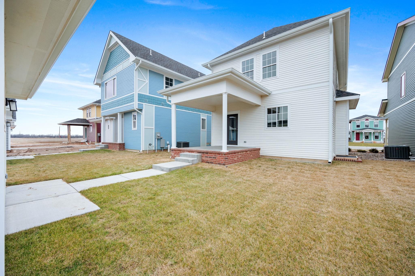
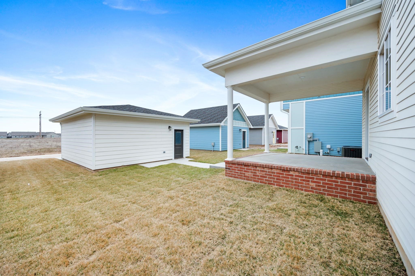
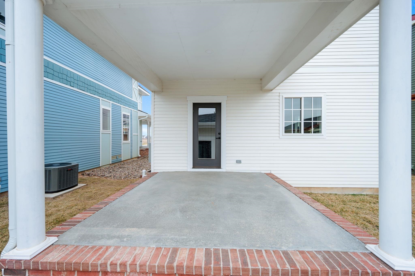
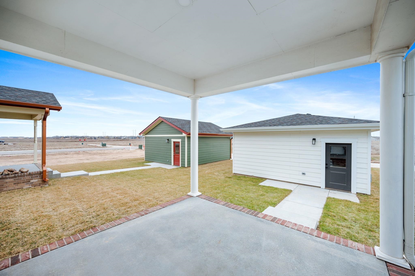

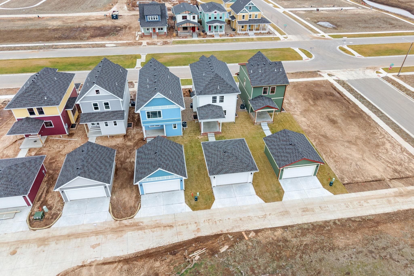
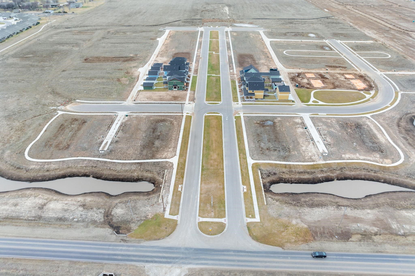
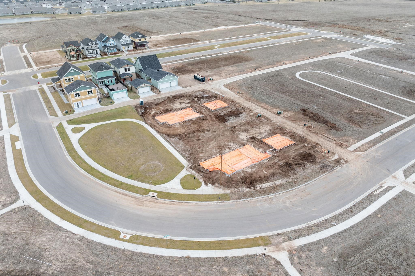
At a Glance
- Year built: 2024
- Builder: Miller Family Homes, Inc
- Bedrooms: 3
- Bathrooms: 2
- Half Baths: 1
- Garage Size: Detached, Opener, 2
- Area, sq ft: 1,743 sq ft
- Floors: Laminate
- Date added: Added 2 months ago
- Levels: Two
Description
- Description: Brand NEW & Hot on the Market! This show-stopping new construction is packed with style, quality, and all the modern must-haves! Why wait to build when you can move right into sleek finishes, open-concept living, and fresh curb appeal that turns heads? The timeless Baum French Colonial plan is nothing short of stunning! This spacious two-story home exudes charm, starting with its expansive covered front porch and an incredible second-floor balcony off the primary suite—the perfect spot to relax and unwind. Upstairs, you'll find three well-appointed bedrooms. The primary suite is a true retreat, featuring its private covered balcony, a massive walk-in closet, and a luxurious en-suite bathroom with a walk-in shower and double vanity. The secondary bedrooms offer versatility—ideal for kids' rooms, a guest suite, or even a dedicated home office. The main floor boasts an inviting open-concept layout, highlighted by a charming dining room bump-out and a well-equipped kitchen with a large walk-in pantry. A thoughtfully designed owner’s entry includes a drop zone and a convenient powder bath, ensuring both practicality and style. At the rear of the home, the two-car alley-load garage provides easy access, while the finished backyard, offers a peaceful outdoor retreat. The unfinished basement presents exciting possibilities—it’s currently perfect for storage, hobbies, or a home gym, but once completed, it can transform into two additional bedrooms, a full bathroom, and a fantastic rec room. Located in Arvada, a truly one-of-a-kind community, this home embodies the charm of historic architectural styles and the warmth of front porch living. Come see for yourself what makes front porch living at its finest! Show all description
Community
- School District: Maize School District (USD 266)
- Elementary School: Maize USD266
- Middle School: Maize
- High School: Maize
- Community: Arvada
Rooms in Detail
- Rooms: Room type Dimensions Level Master Bedroom 13.7x13.6 Upper Living Room 23x15.1 Main Kitchen 14.5x11.1 Main Dining Room 10.7x16.5 Main Bedroom 11.4x11.6 Upper Bedroom 11.4x11.6 Upper
- Living Room: 1743
- Master Bedroom: Master Bedroom Bath, Shower/Master Bedroom, Two Sinks, Quartz Counters
- Appliances: Dishwasher, Disposal, Microwave, Range
- Laundry: Main Floor, Separate Room, 220 equipment
Listing Record
- MLS ID: SCK651104
- Status: Expired
Financial
- Tax Year: 2024
Additional Details
- Basement: Unfinished
- Exterior Material: Frame
- Roof: Composition
- Heating: Forced Air, Zoned, Natural Gas
- Cooling: Central Air, Zoned, Electric
- Exterior Amenities: Guttering - ALL, Sprinkler System
- Interior Amenities: Ceiling Fan(s), Walk-In Closet(s)
- Approximate Age: New
Agent Contact
- List Office Name: Keller Williams Hometown Partners
- Listing Agent: Amy, Preister
- Agent Phone: (316) 650-0231
Location
- CountyOrParish: Sedgwick
- Directions: From 29th & 119th, North on 119th, West on Arvada Blvd to Home