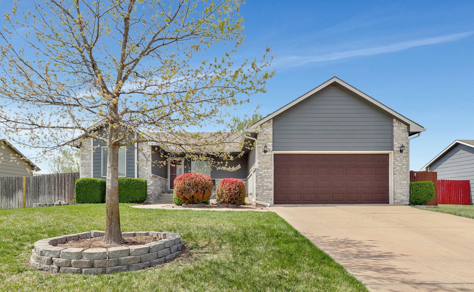
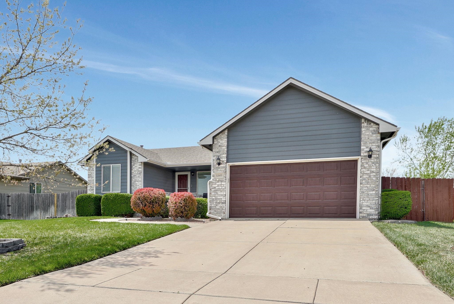
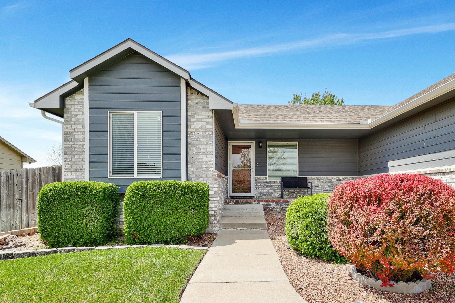
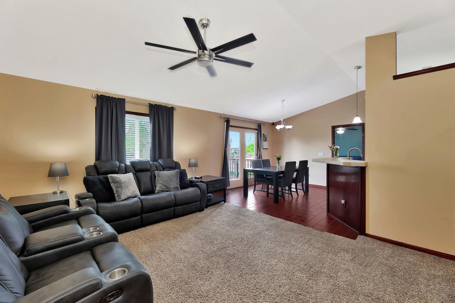
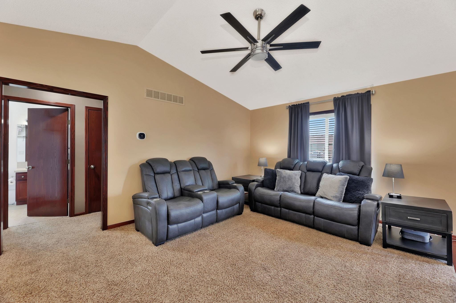
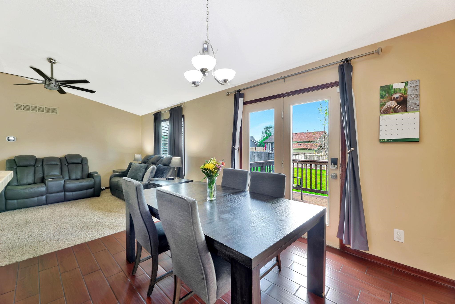
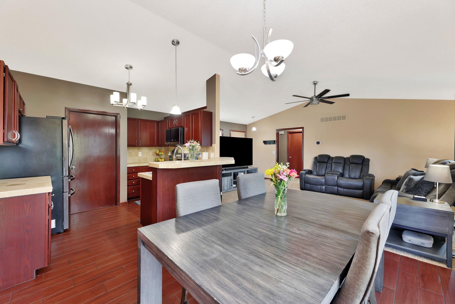
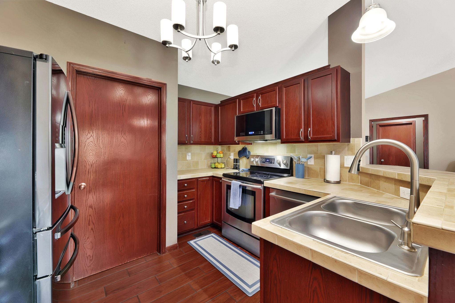
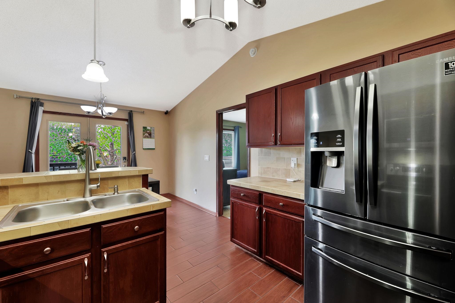
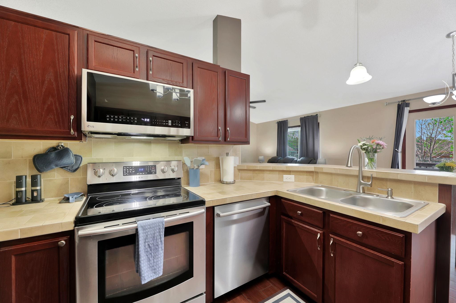
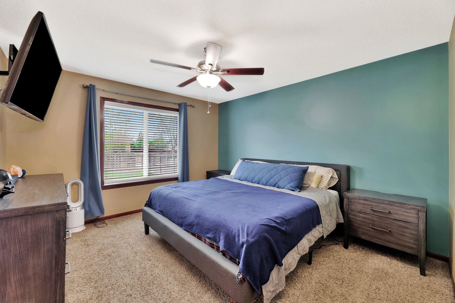
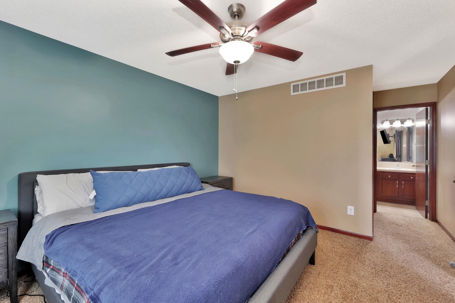
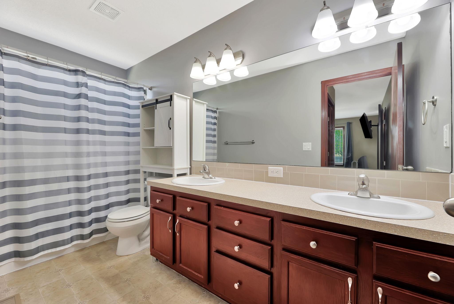
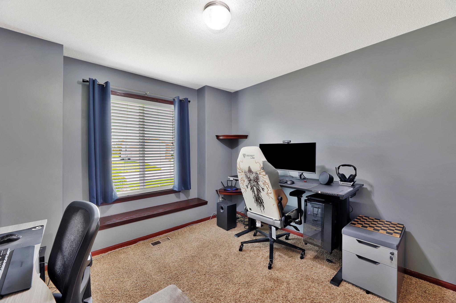
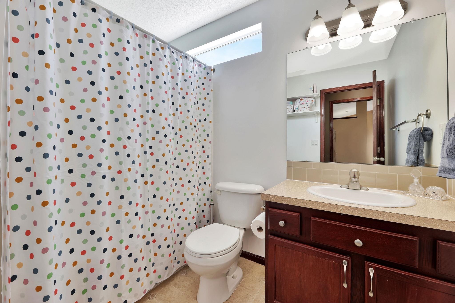
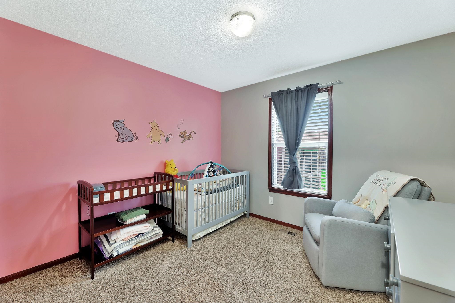
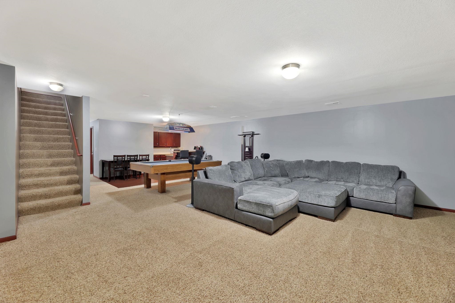
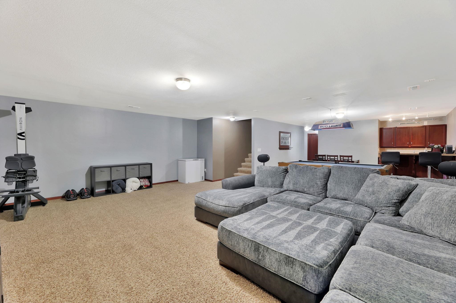
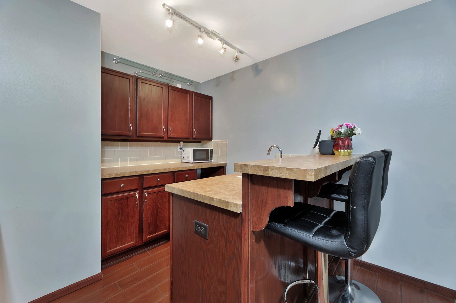
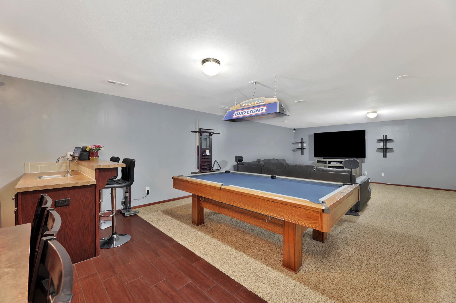
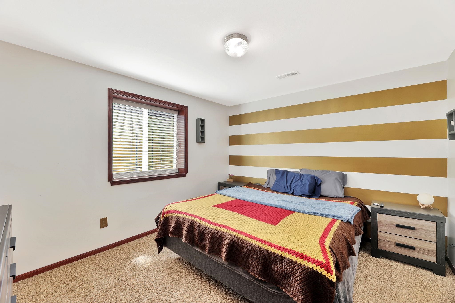
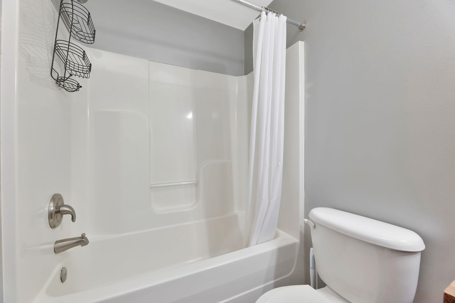
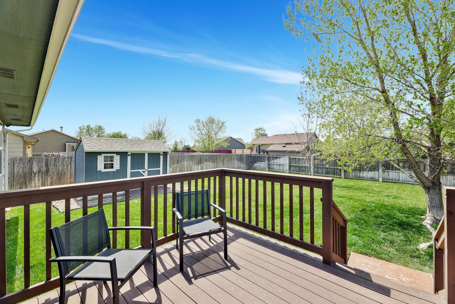
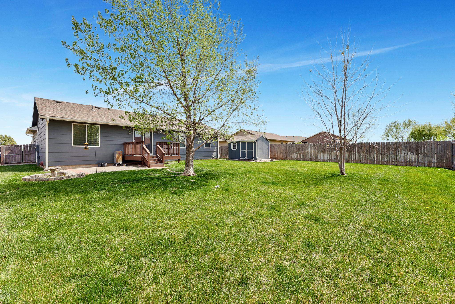
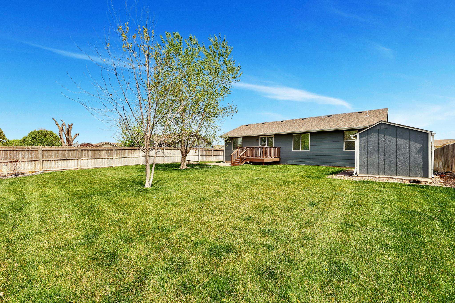
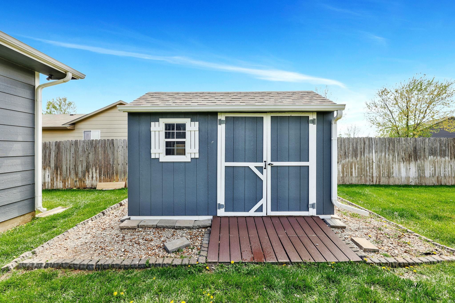
At a Glance
- Year built: 2009
- Bedrooms: 4
- Bathrooms: 3
- Half Baths: 0
- Garage Size: Attached, 2
- Area, sq ft: 2,488 sq ft
- Floors: Laminate
- Date added: Added 2 months ago
- Levels: One
Description
- Description: Welcome to your new home! Located in the highly desirable Goddard School District, this well-maintained 4-bedroom, 3-bathroom home offers the perfect blend of comfort, function, and fun. The popular split-bedroom floorplan provides privacy and space for everyone, while the open living areas are ideal for gathering with family and friends. Downstairs, you’ll find a large basement family room that comes complete with a pool table—yours to keep! It’s the perfect spot for movie nights, game days, or just relaxing. Step outside to enjoy the lush, oversized backyard—ideal for entertaining, playing, or gardening. A handy storage shed is included, perfect for keeping all your tools and outdoor gear organized. Don’t miss this opportunity to live in a family-friendly neighborhood with top-tier schools and plenty of room to spread out. Show all description
Community
- School District: Goddard School District (USD 265)
- Elementary School: Clark Davidson
- Middle School: Goddard
- High School: Robert Goddard
- Community: TURKEY CREEK
Rooms in Detail
- Rooms: Room type Dimensions Level Master Bedroom 14x13 Main Living Room 11x11 Main Kitchen 10x10 Main Dining Room 11x10 Main Bedroom 11x11 Main Bedroom 11x11 Main Bedroom 14x13 Basement Family Room 30x23 Basement
- Living Room: 2488
- Master Bedroom: Master Bdrm on Main Level, Split Bedroom Plan, Master Bedroom Bath, Sep. Tub/Shower/Mstr Bdrm
- Appliances: Dishwasher, Disposal, Microwave, Range
- Laundry: Main Floor, Separate Room, 220 equipment
Listing Record
- MLS ID: SCK654031
- Status: Sold-Co-Op w/mbr
Financial
- Tax Year: 2024
Additional Details
- Basement: Finished
- Roof: Composition
- Heating: Forced Air, Natural Gas
- Cooling: Central Air, Electric
- Exterior Amenities: Guttering - ALL, Irrigation Well, Sprinkler System, Frame w/Less than 50% Mas
- Interior Amenities: Ceiling Fan(s), Walk-In Closet(s), Vaulted Ceiling(s), Wet Bar
- Approximate Age: 11 - 20 Years
Agent Contact
- List Office Name: Keller Williams Hometown Partners
- Listing Agent: Danielle, Lamb
Location
- CountyOrParish: Sedgwick
- Directions: South on 119th from Kellogg, West on Grant, South on Grant Ct.