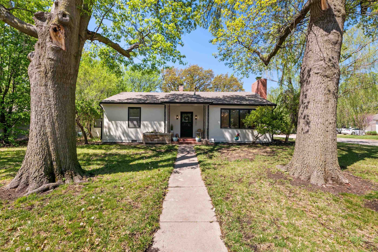
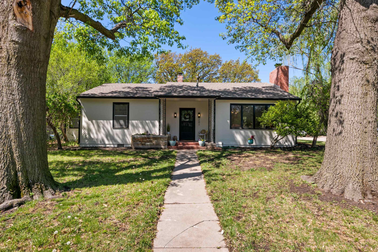
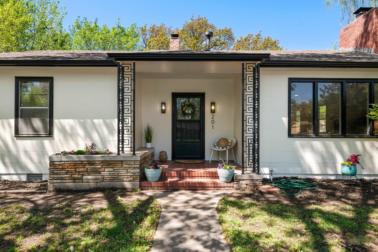
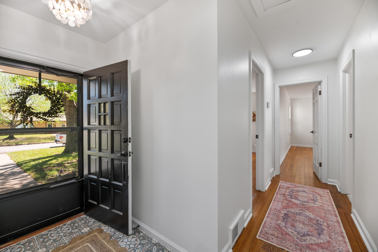
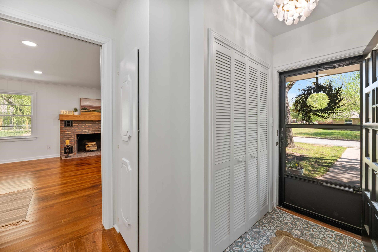
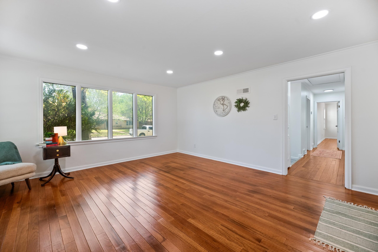
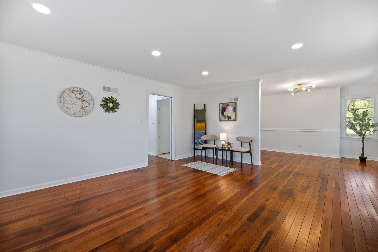
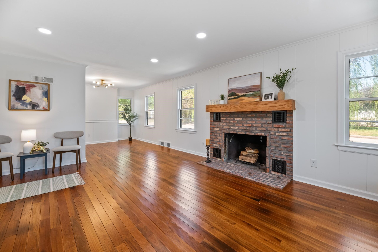
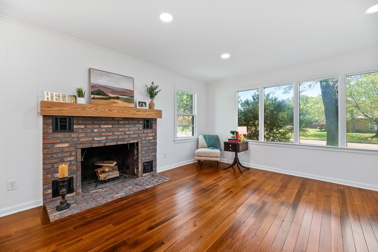
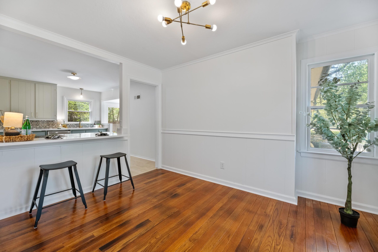
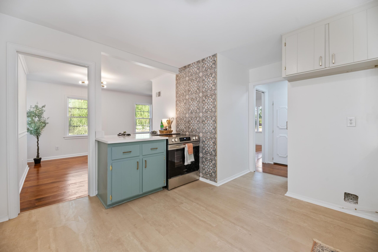
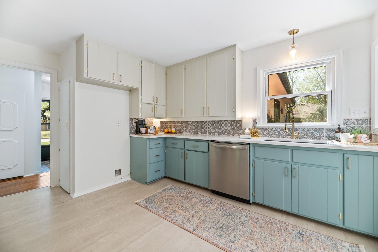
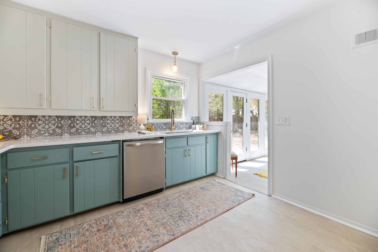
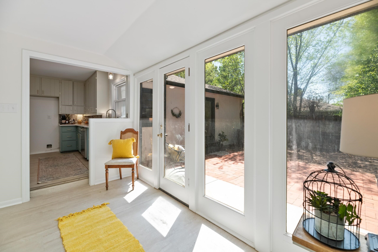
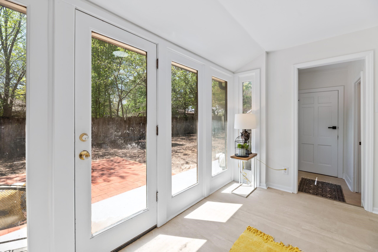
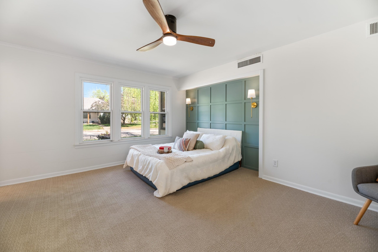
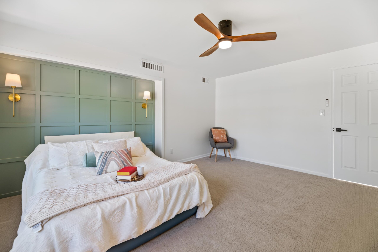
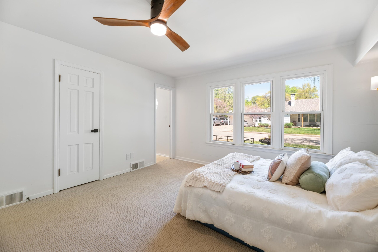
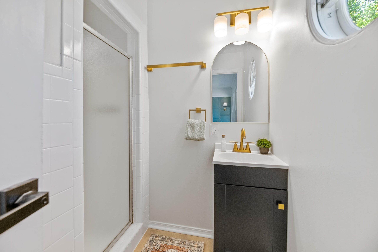
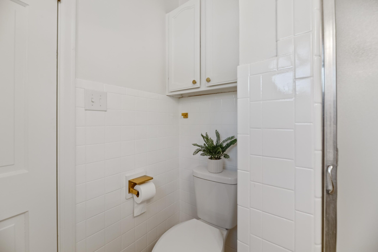
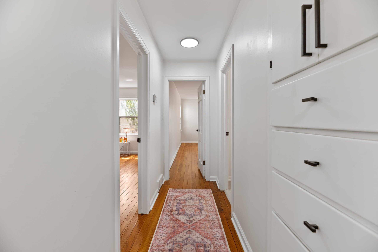
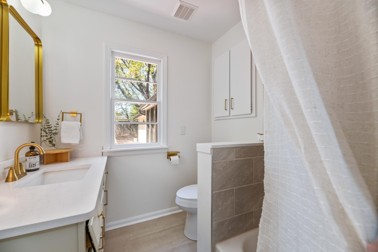
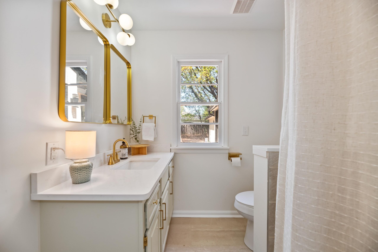
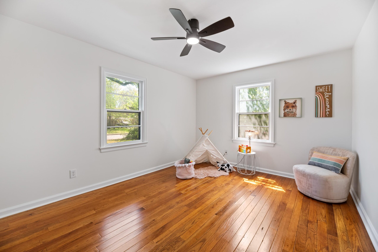
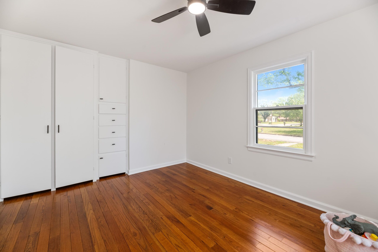
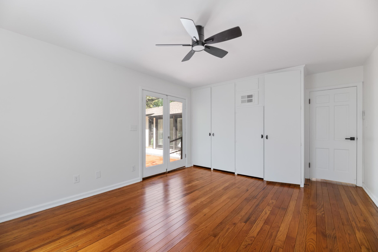
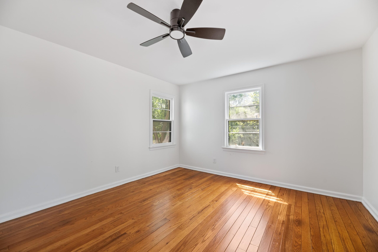
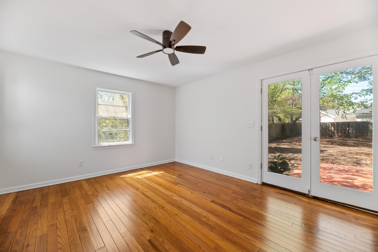
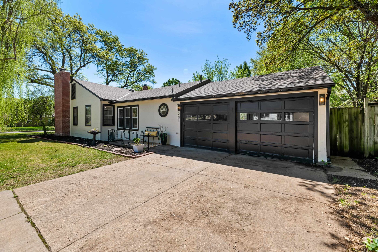
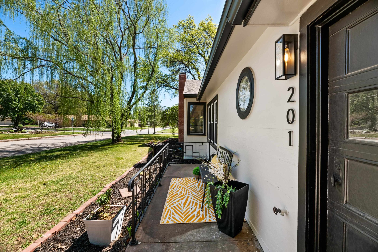
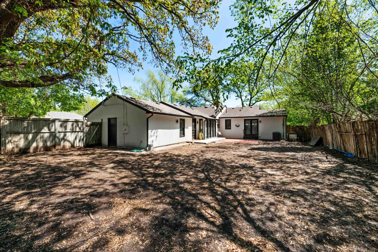
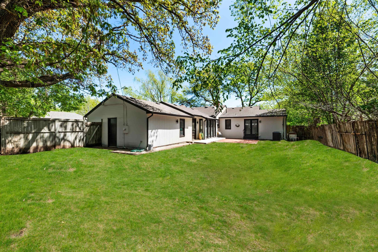
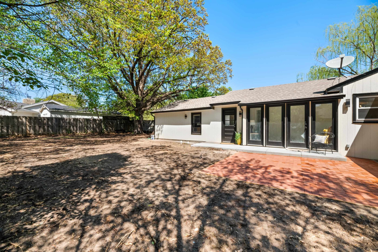
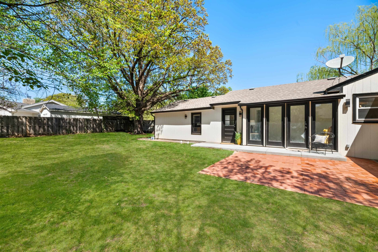
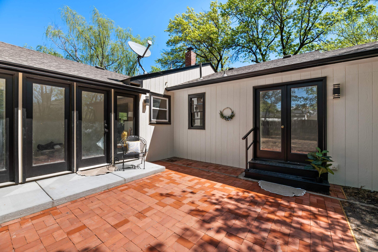
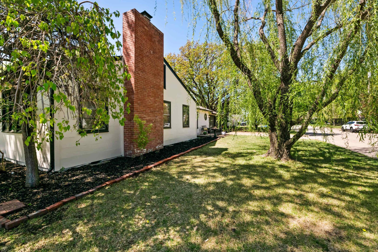
At a Glance
- Year built: 1950
- Bedrooms: 3
- Bathrooms: 2
- Half Baths: 0
- Garage Size: Attached, Oversized, 2
- Area, sq ft: 1,690 sq ft
- Floors: Hardwood
- Date added: Added 2 months ago
- Levels: One
Description
- Description: Welcome to 201 S. Parkwood, a beautifully remodeled gem in Crown Heights that perfectly blends modern updates with timeless charm. This 3-bedroom, 2-bath home sits on a corner lot with standout curb appeal and a fenced-in backyard that’s as adorable as it is functional — ideal for pets, play, or gardening. Inside, you’ll find a spacious living room with a working wood-burning fireplace — perfect for cozying up during those chilly Kansas winters. The home features an open living and dining concept, creating a natural flow that’s perfect for entertaining or everyday living. Hardwood floors in the living room and two bedrooms add warmth and character. The kitchen truly wows with quartz countertops, a new stove, new dishwasher, new tile flooring, and updated finishes that make cooking and gathering a joy. Both bathrooms also feature new tile flooring, offering a fresh and modern feel throughout. The carpeted primary bedroom suite offers a peaceful retreat tucked on the opposite side of the home for extra privacy. It's conveniently located right next to the laundry area, making everyday routines a breeze. And don’t miss the stylish accent wall — a design-forward touch that adds personality and flair to the space. A bright breezeway connects the home to the two-car garage, complete with new tile and large windows that offer a lovely view into the backyard — perfect for a cozy sitting area, plant nook, or light-filled transition space. Step out back to the charming patio, where you’ll want to enjoy morning coffee and evening cocktails year-round. Beyond the fenced yard, enjoy peaceful green space that adds privacy and a serene natural feel. Located just minutes from Kellogg (Highway 54), this home gives you quick and easy access to anywhere in town — work, school, shopping, or a night out. With everything on one level, no basement to maintain, and thoughtful updates throughout, this home offers comfort, convenience, and classic Crown Heights character — all in one move-in ready package. The roof is approximately 5–7 years old, offering durability and peace of mind. Brand-new gutters and downspouts have been installed, and the newer A/C condenser ensures efficient cooling. The water service line from the house to the main has been recently replaced—an essential upgrade already taken care of. The backyard lawn is currently being seeded, fertilized, and professionally treated to create a lush green space. Please note: some photos of the backyard have been digitally enhanced to show what the lawn is expected to look like once fully established. Hurry and schedule your personal tour before this one gets snatched up! Show all description
Community
- School District: Wichita School District (USD 259)
- Elementary School: Jefferson
- Middle School: Robinson
- High School: East
- Community: CROWN HEIGHTS
Rooms in Detail
- Rooms: Room type Dimensions Level Master Bedroom 14x15 Main Living Room 19x15 Main Kitchen 13x13.5 Main Bedroom 12x17 Main Dining Room 12x8 Main Bedroom 11x15 Main
- Living Room: 1690
- Master Bedroom: Master Bdrm on Main Level
- Appliances: Dishwasher, Disposal, Range
- Laundry: Main Floor
Listing Record
- MLS ID: SCK654205
- Status: Sold-Co-Op w/mbr
Financial
- Tax Year: 2024
Additional Details
- Basement: None
- Exterior Material: Frame
- Roof: Composition
- Heating: Forced Air, Natural Gas
- Cooling: Central Air, Electric
- Exterior Amenities: Guttering - ALL
- Interior Amenities: Ceiling Fan(s)
- Approximate Age: 51 - 80 Years
Agent Contact
- List Office Name: Keller Williams Hometown Partners
- Listing Agent: Ronda, Welsh
Location
- CountyOrParish: Sedgwick
- Directions: From West Wichita: Head east on U.S. Route 54 (Kellogg Ave) toward downtown Wichita. Take the exit toward Edgemoor Dr. Turn right (south) onto S Edgemoor Dr. Turn left (east) onto E Lewis St. Turn right (south) onto S Parkwood Ln. Arrive at 201 S Parkwood Ln, which will be on your left. From East Wichita: Head west on U.S. Route 54 (Kellogg Ave) toward downtown Wichita. Take the exit toward Edgemoor Dr. Turn left (south) onto S Edgemoor Dr. Turn left (east) onto E Lewis St. Turn right (south) onto S Parkwood Ln. Arrive at 201 S Parkwood Ln, which will be on your left.