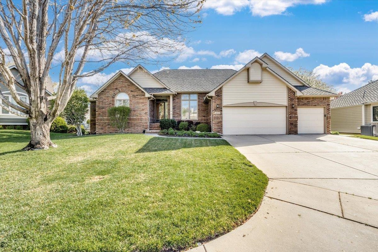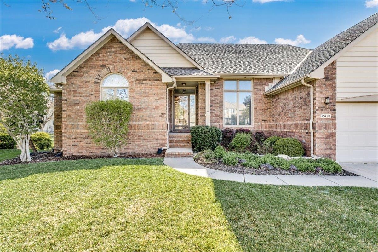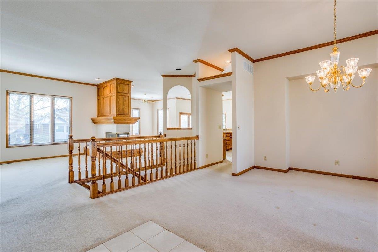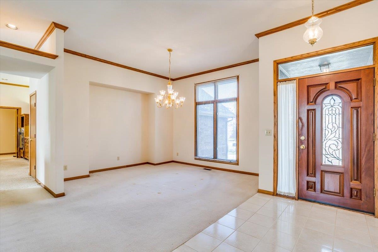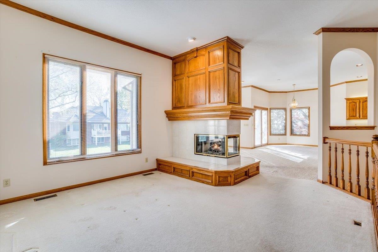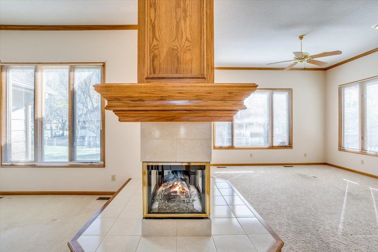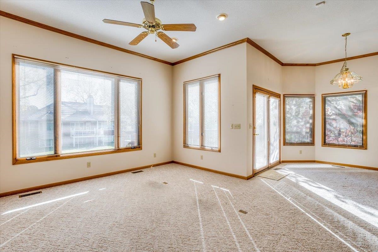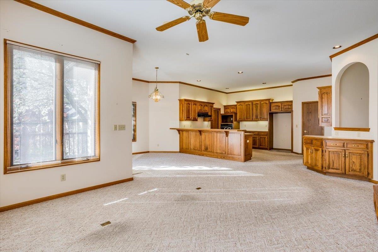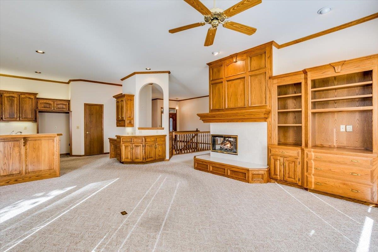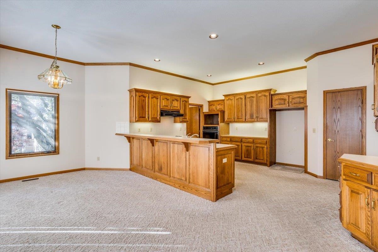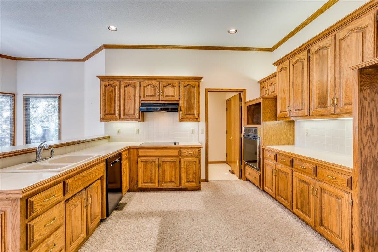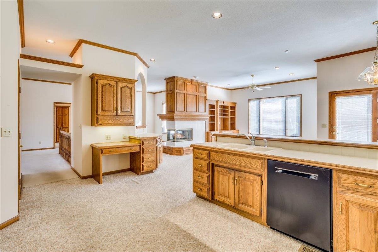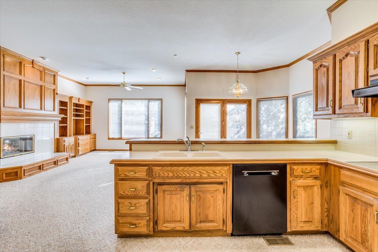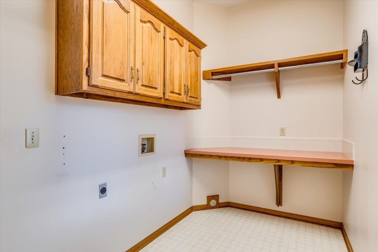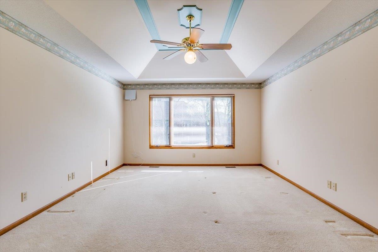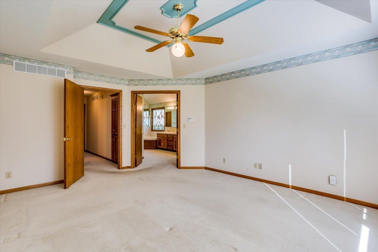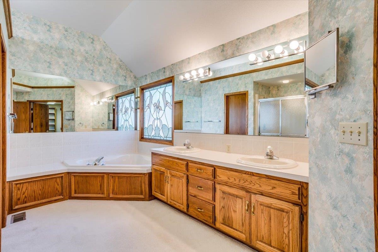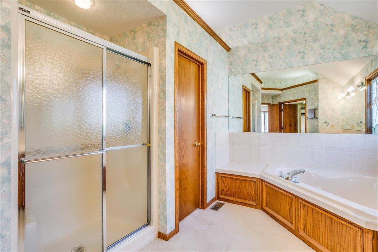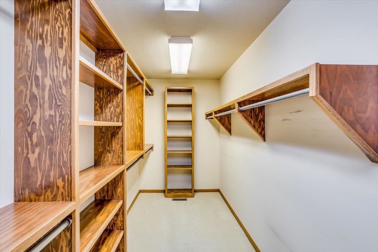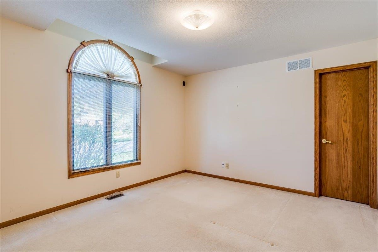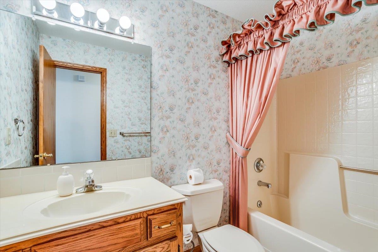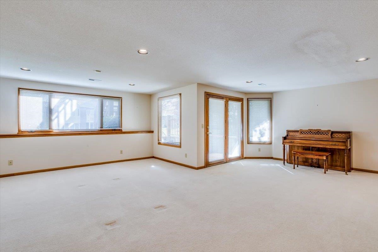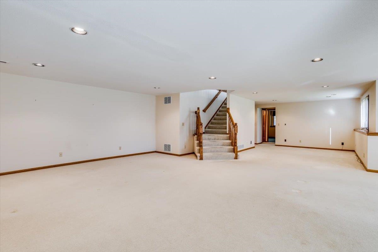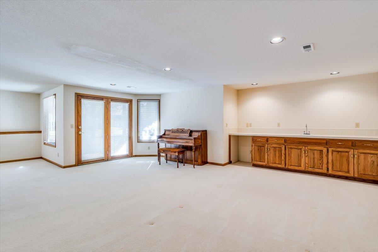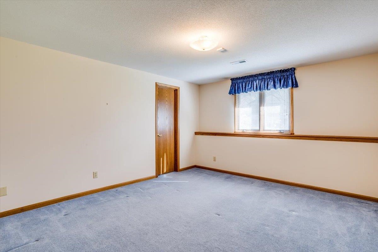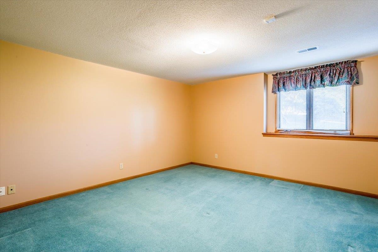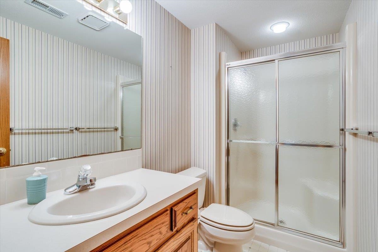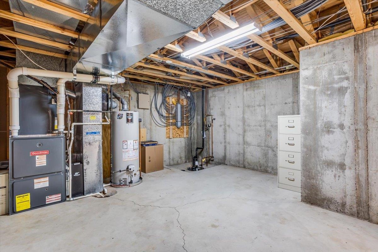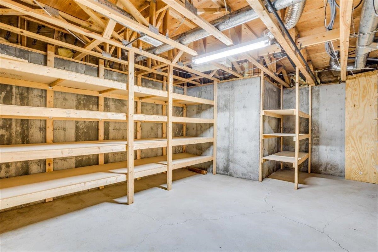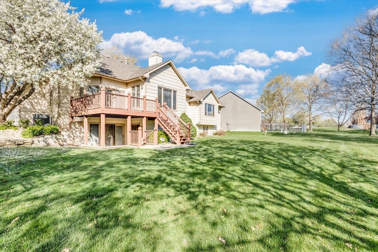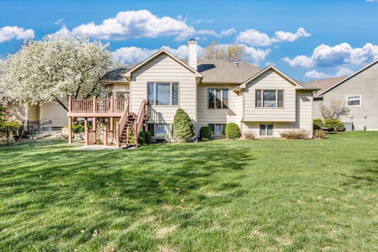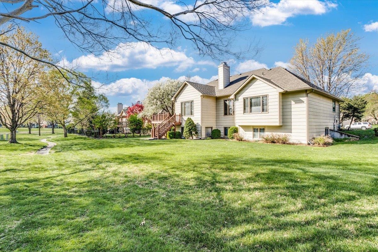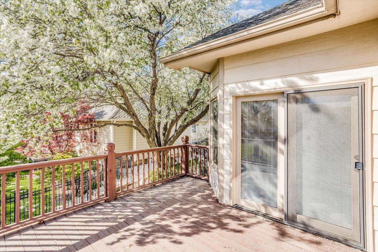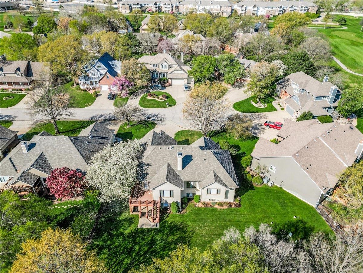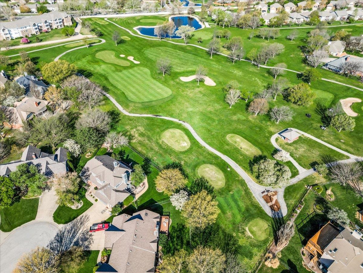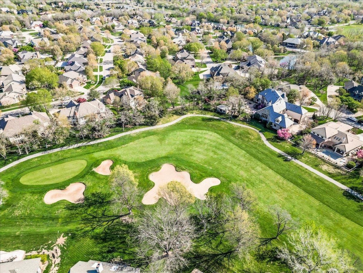Residential2410 Ridgeside Cir
At a Glance
- Year built: 1993
- Bedrooms: 4
- Bathrooms: 3
- Half Baths: 0
- Garage Size: Attached, Opener, 3
- Area, sq ft: 3,662 sq ft
- Date added: Added 4 months ago
- Levels: One
Description
- Description: Amazing square footage in the beautiful Reflection Ridge Golf Course community for a great price. This one owner home has been loved and meticulously cared for and maintained. Add your own style with updates to make this your family's perfect home. Located in the desirable Maize South school zone this neighborhood also has playground, swimming pool, tennis courts and club house with restaurant. The nice part about the neighborhood amenities is that you don't have to belong to them all or any. This home has over 3500 finished square feet with huge storage areas, 4 BR, 3 BA, formal dining along with eating space between kitchen and hearth room. There is a living room, hearth room and family room. Mud/laundry room between garage and kitchen for those kiddos to take off their shoes. The spacious basement has many windows for ample natural light and the walk out doors provide easy access to the beautiful back yard. Large deck off the kitchen hearth area. This home sits on a quiet cul de sac for safe play for the kids. Don't miss your opportunity to move into this amazing neighborhood into a huge family home for an amazing price. Show all description
Community
- School District: Maize School District (USD 266)
- Elementary School: Maize USD266
- Middle School: Maize South
- High School: Maize South
- Community: REFLECTION RIDGE
Rooms in Detail
- Rooms: Room type Dimensions Level Master Bedroom 13'10" x 17'4" Main Living Room 12/5" x 13'1" Main Kitchen 19'10" x 13'2" Main Hearth Room 16'4 x 18'11 Main Additional Room 9'6" x10'9" Main Bedroom 13' x9 x 12 Main Dining Room 14 x 12 Main Recreation Room 46'10" x 29'5" Basement Bedroom 12'5" x 13'6" Basement Bedroom 13'10 x 13 Basement Storage 19'1" x 14'2" Basement Laundry 5'2" x 11'4" Main
- Living Room: 3662
- Master Bedroom: Master Bdrm on Main Level, Sep. Tub/Shower/Mstr Bdrm, Two Sinks, Water Closet
- Appliances: Dishwasher, Disposal, Range, Humidifier
- Laundry: Main Floor, Separate Room, 220 equipment
Listing Record
- MLS ID: SCK653650
- Status: Sold-Non-Member
Financial
- Tax Year: 2024
Additional Details
- Basement: Finished
- Roof: Composition
- Heating: Forced Air, Natural Gas
- Cooling: Central Air, Electric
- Exterior Amenities: Guttering - ALL, Irrigation Pump, Irrigation Well, Sprinkler System, Frame w/Less than 50% Mas
- Interior Amenities: Ceiling Fan(s), Vaulted Ceiling(s), Wet Bar, Window Coverings-All
- Approximate Age: 21 - 35 Years
Agent Contact
- List Office Name: Keller Williams Hometown Partners
- Listing Agent: Tobi, Castelli
Location
- CountyOrParish: Sedgwick
- Directions: North on Reflection Ridge Rd from 21st Street to Ridgeside Cir
