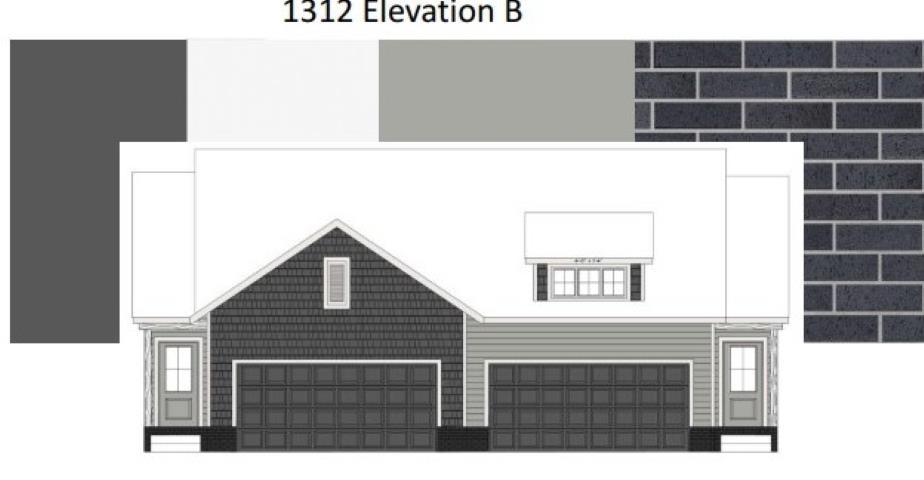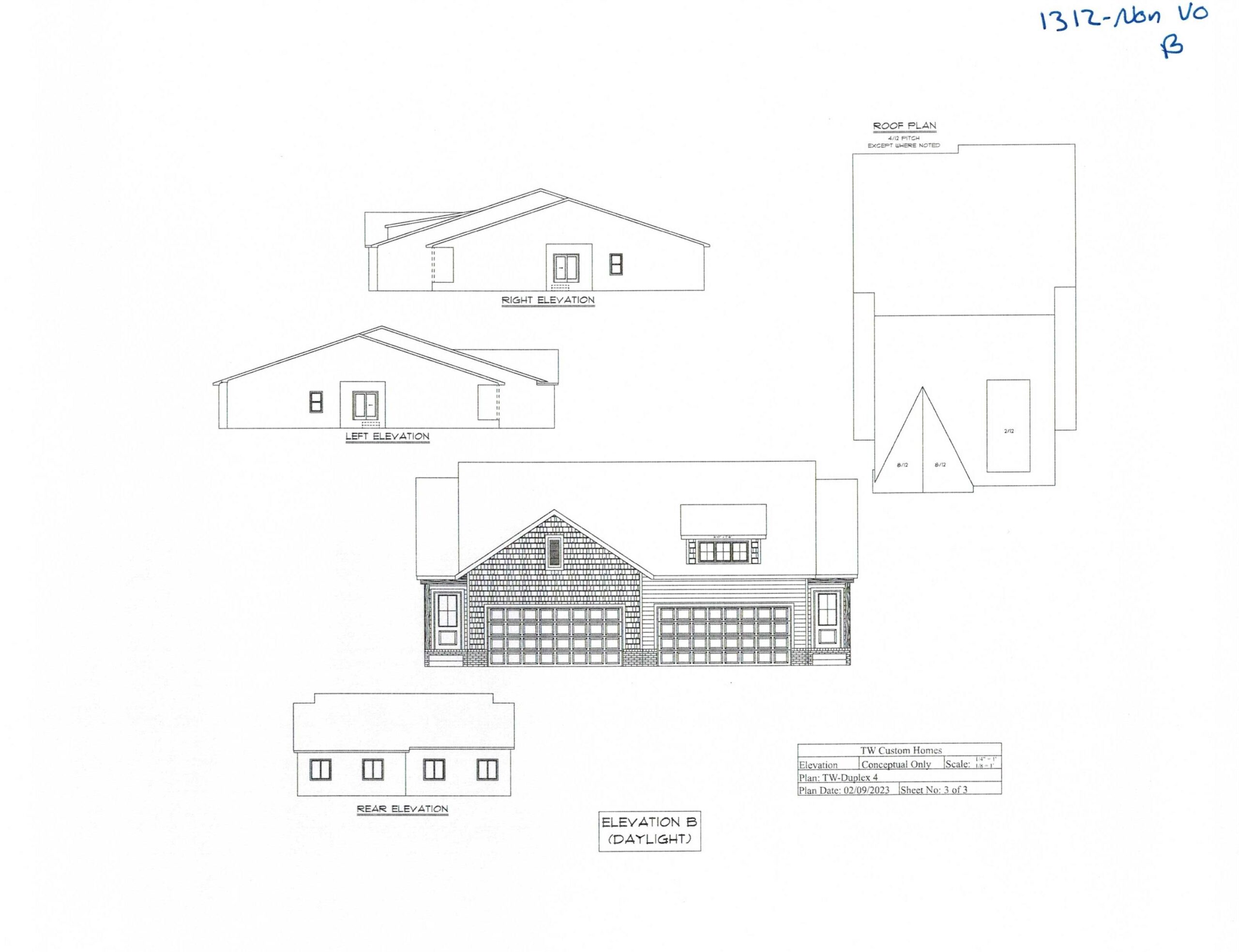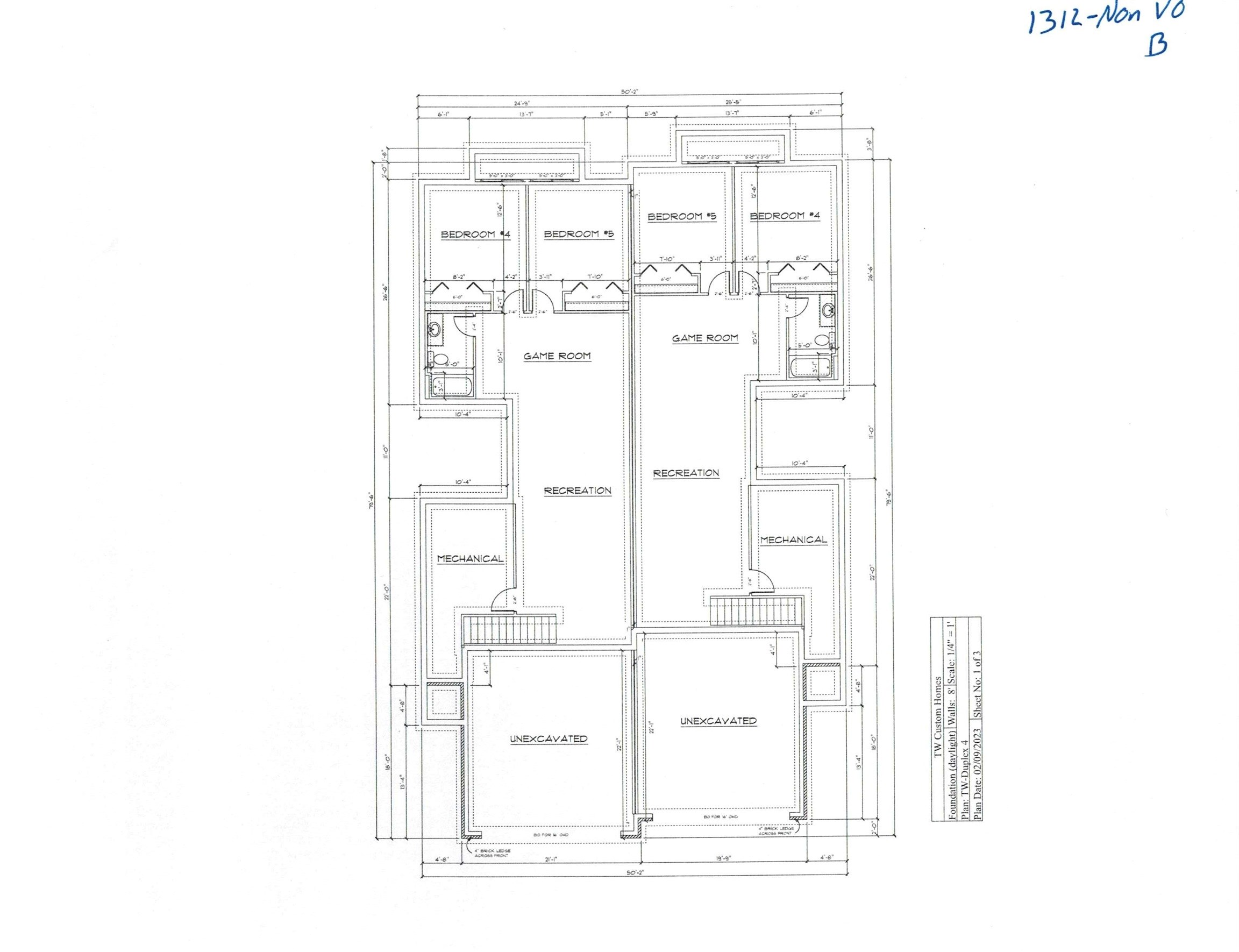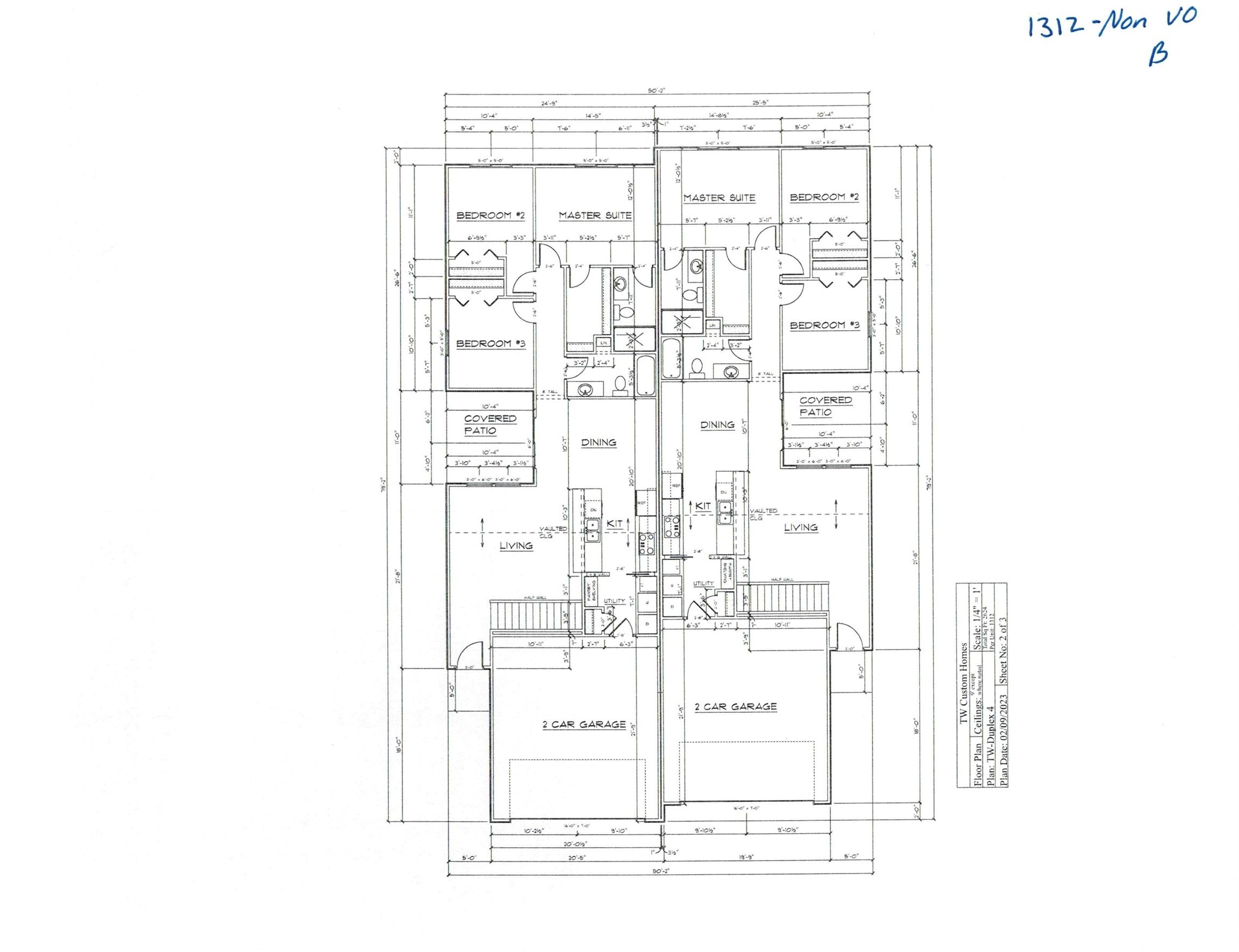



At a Glance
- Year built: 2023
- Builder: Tw Custom Homes
- Bedrooms: 5
- Bathrooms: 3
- Half Baths: 0
- Garage Size: Attached, Opener, 2
- Area, sq ft: 2,624 sq ft
- Date added: Added 2 months ago
- Levels: One
Description
- Description: Check out these 5 bed 3 bath homes with finished basement. Modern clean lines. White cabinetry, quartz countertops in kitchen and bath. Stainless appliances. Electric hot water heater and high efficiency furnace. Full finished basement with spacious family room. Sprinkler system, fence and sod included. Agents/Buyers please verify schools, HOA and Taxes. At this time I do not have HOA fees or estimated taxes and specials. Room measurements are estimates. Show all description
Community
- School District: Wichita School District (USD 259)
- Elementary School: Chisholm Trail
- Middle School: Pleasant Valley
- High School: Heights
- Community: CHAPELS LANDING
Rooms in Detail
- Rooms: Room type Dimensions Level Master Bedroom 14.5 x 12 Main Living Room 14.3 x 13.4 Main Kitchen 10 x 10 Main Dining Room 11 x 10 Main 12 x 10.4 Main 11 x 10 Main 12.6 x 12.4 Basement 12.6 x 11.9 Basement Family Room 28 x 14.8 Basement
- Living Room: 2624
- Master Bedroom: Master Bdrm on Main Level, Shower/Master Bedroom, Quartz Counters
- Appliances: Dishwasher, Disposal, Microwave, Range
- Laundry: Main Floor, Separate Room
Listing Record
- MLS ID: SCK644966
- Status: Sold-Co-Op w/mbr
Financial
- Tax Year: 2023
Additional Details
- Basement: Finished
- Exterior Material: Frame
- Roof: Composition
- Heating: Forced Air, Natural Gas
- Cooling: Central Air, Electric
- Exterior Amenities: Guttering - ALL, Irrigation Pump, Sprinkler System, Frame w/More than 50% Mas
- Interior Amenities: Ceiling Fan(s)
- Approximate Age: Under Construction
Agent Contact
- List Office Name: Keller Williams Hometown Partners
- Listing Agent: Kit, Corby
- Agent Phone: (316) 258-5730
Location
- CountyOrParish: Sedgwick
- Directions: From Oliver and 53rd St N, go East on 53rd to Pinecrest, South on Pinecrest to home.