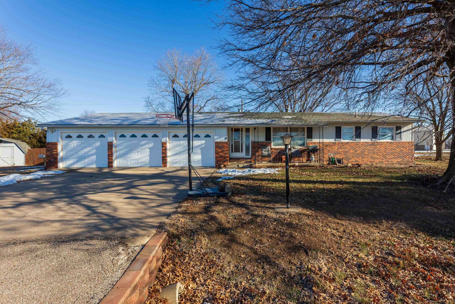
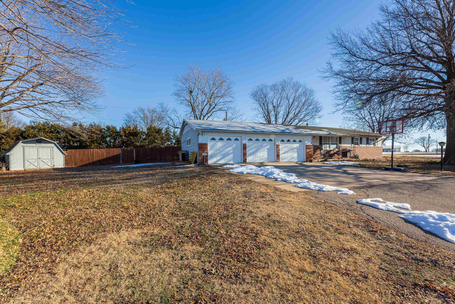

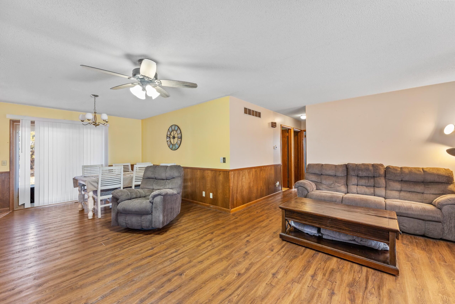
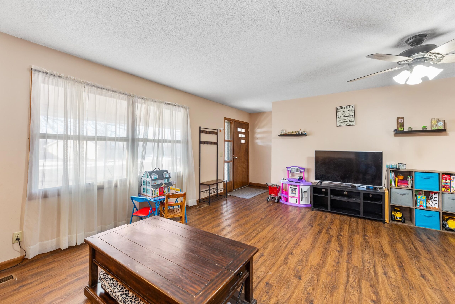
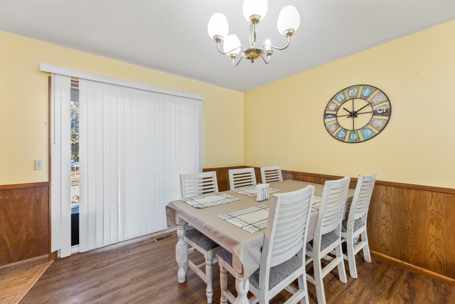
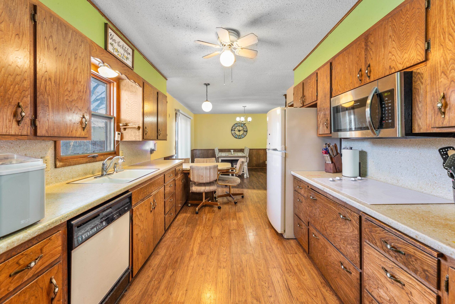
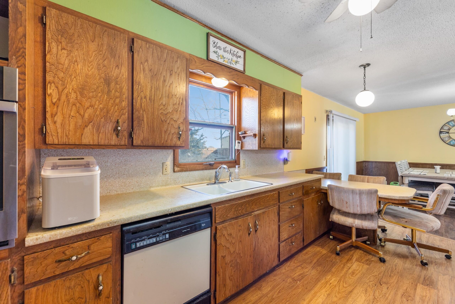
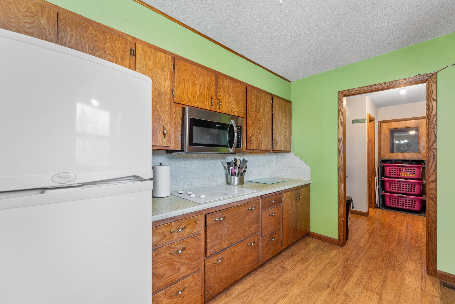
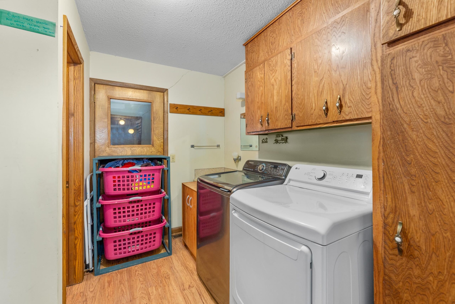
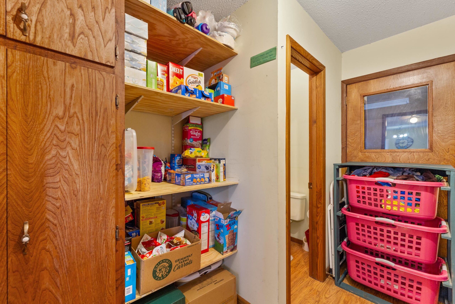
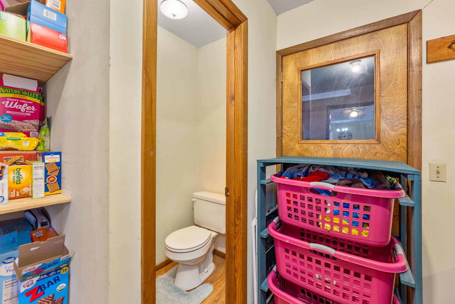
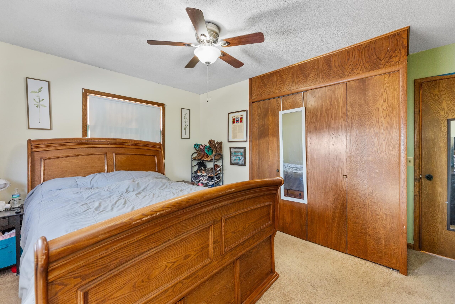
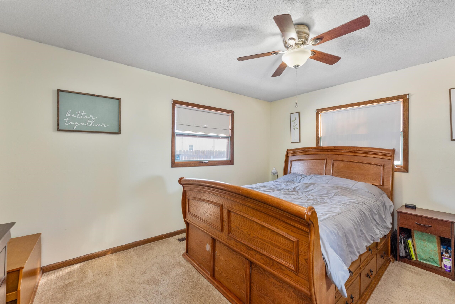

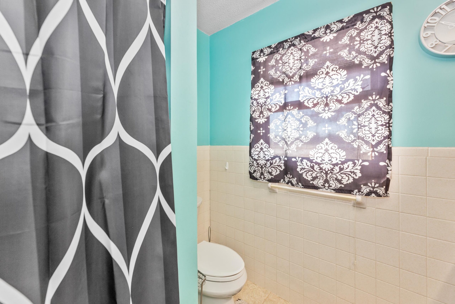
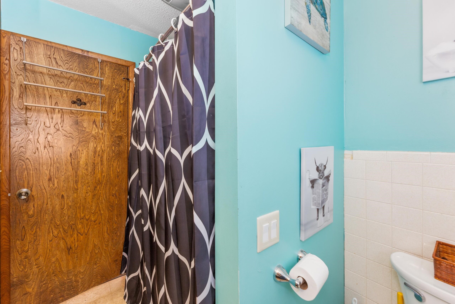

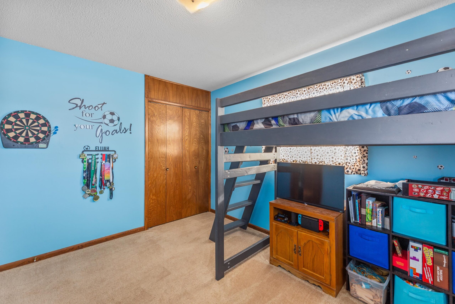
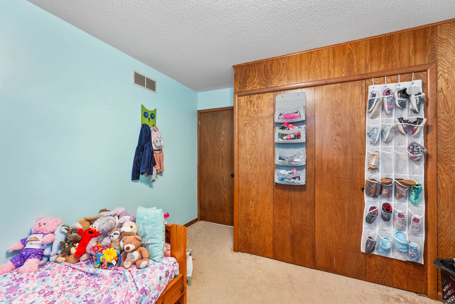


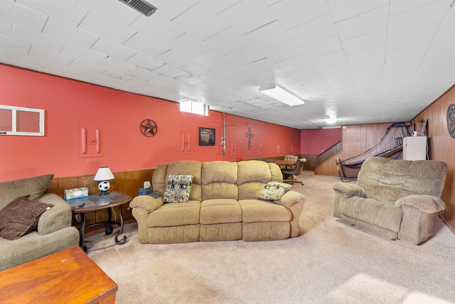
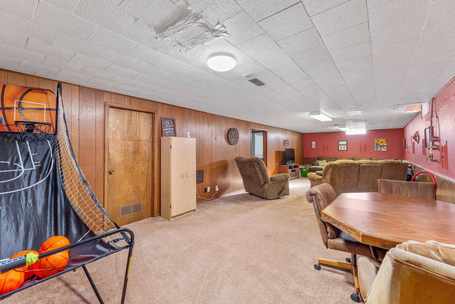

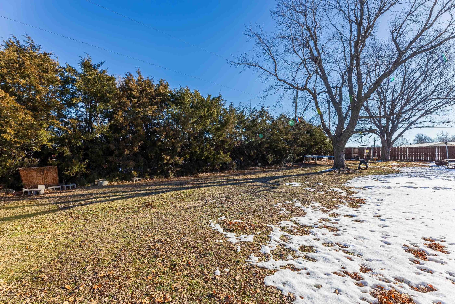
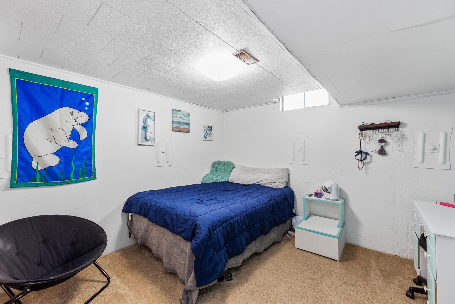
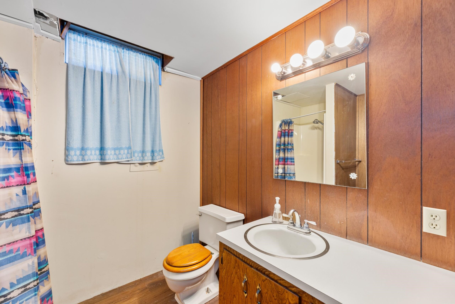
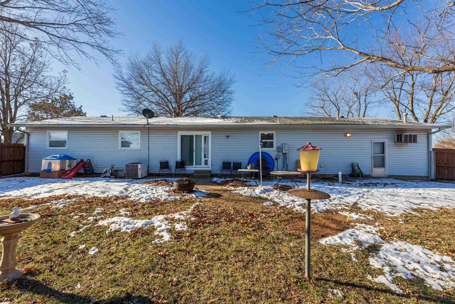
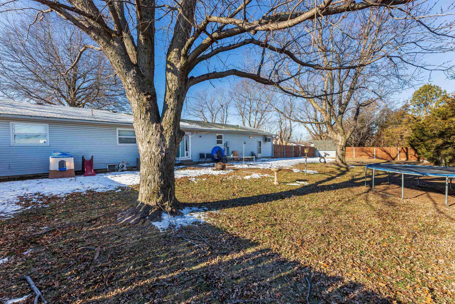
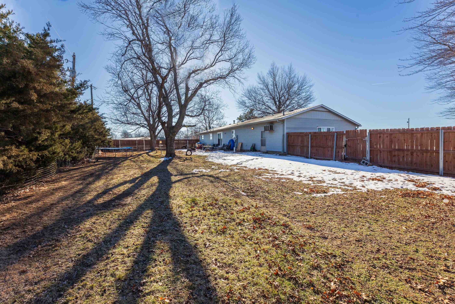
At a Glance
- Year built: 1971
- Bedrooms: 3
- Bathrooms: 2
- Half Baths: 1
- Garage Size: Attached, 3
- Area, sq ft: 1,888 sq ft
- Date added: Added 3 months ago
- Levels: One
Description
- Description: This 3-bedroom, 2.5-bath home sits on just over half an acre, offering plenty of space inside and out! Featuring a family room, full bathroom and bonus room in the basement, there’s room to spread out and make it your own. The kitchen includes all appliances, and the spacious laundry room just off the kitchen provides extra pantry storage. An attached 3-car garage adds convenience, while the large lot gives you endless possibilities. Schedule your showing today! Show all description
Community
- School District: Buhler School District (USD 313)
- Elementary School: Buhler
- Middle School: Prairie Hills
- High School: Buhler
- Community: Harvest Hills
Rooms in Detail
- Rooms: Room type Dimensions Level Master Bedroom 12.62 x 13.78 Main Living Room 14.96 x 18.49 Main Kitchen 17.48 x 9.45 Main Bedroom 10.5 x 11.95 Main Bedroom 12.72 x 10.67 Main Family Room 41 x 13.5 Basement Bonus Room 11.15 x 11.07 Basement
- Living Room: 1888
- Appliances: Dishwasher, Microwave, Refrigerator, Range
- Laundry: Main Floor
Listing Record
- MLS ID: SCK650316
- Status: Sold-Co-Op w/mbr
Financial
- Tax Year: 2024
Additional Details
- Basement: Partially Finished
- Roof: Composition
- Heating: Forced Air, Natural Gas
- Cooling: Central Air, Electric
- Exterior Amenities: Frame w/More than 50% Mas
- Interior Amenities: Ceiling Fan(s)
- Approximate Age: 51 - 80 Years
Agent Contact
- List Office Name: Keller Williams Hometown Partners
- Listing Agent: Mackenzie, LeDoux
Location
- CountyOrParish: Reno
- Directions: From 1st and Buhler Rd, go North on Buhler Rd. East on 82nd St, North onto Wheatland Dr.