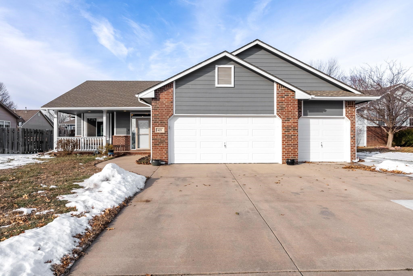
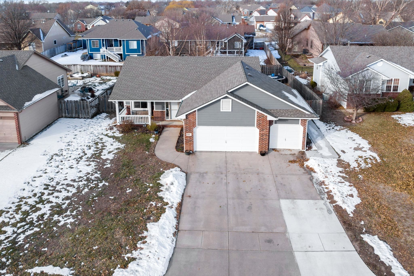
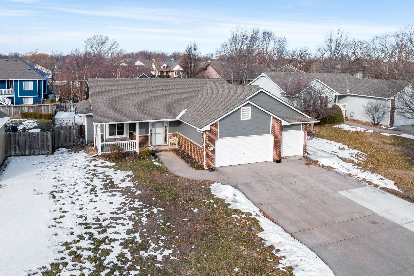
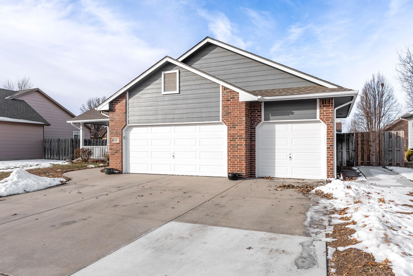
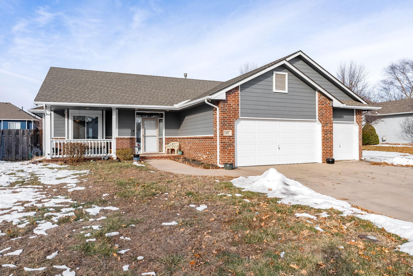
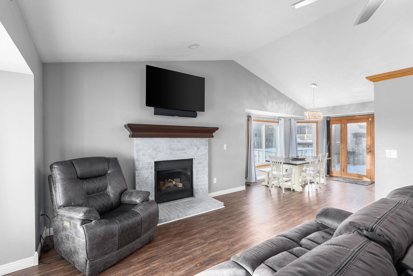

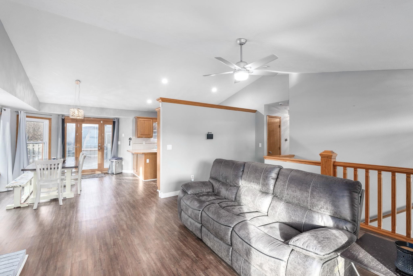
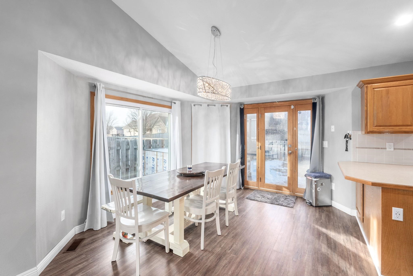
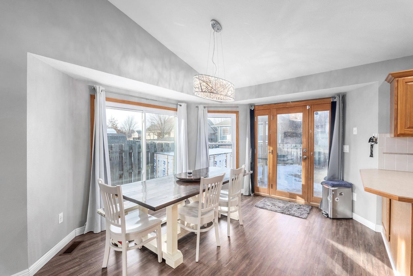
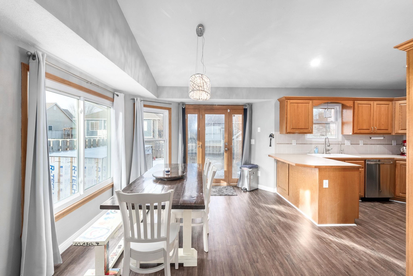
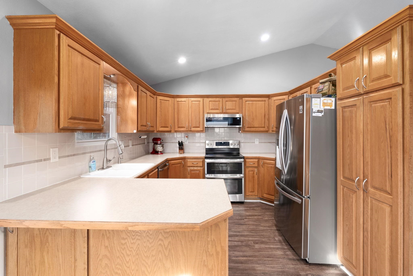
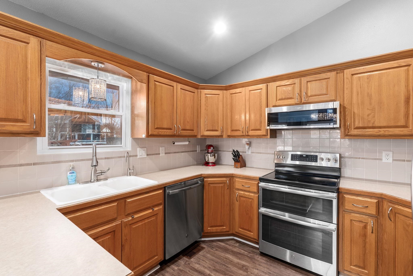
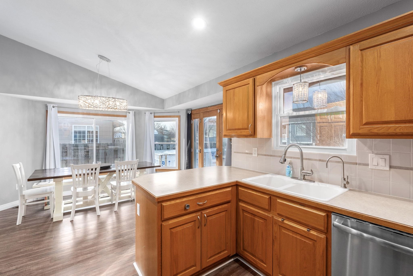
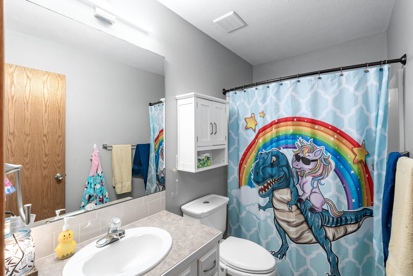
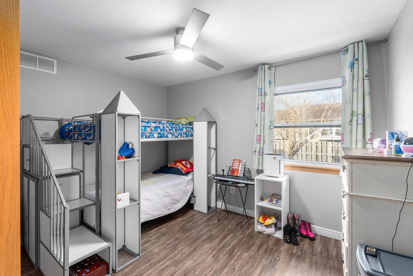

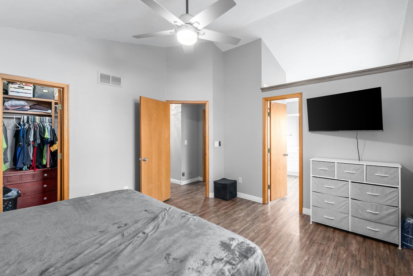
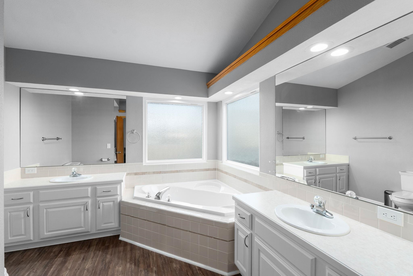
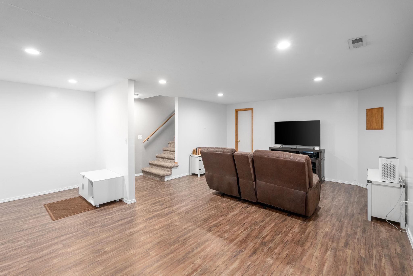
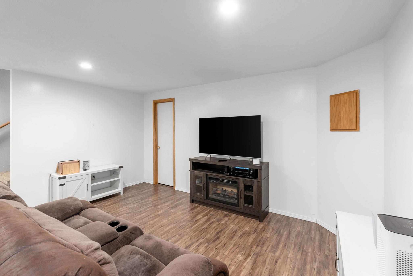
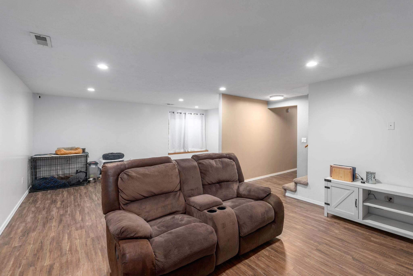
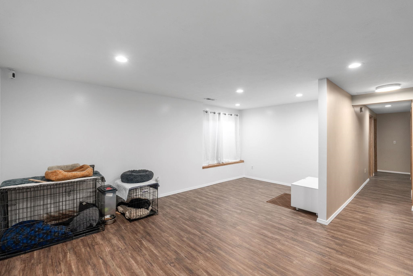
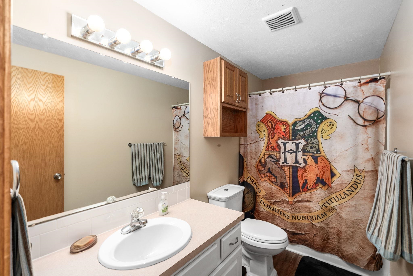
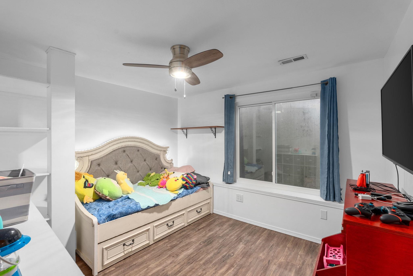
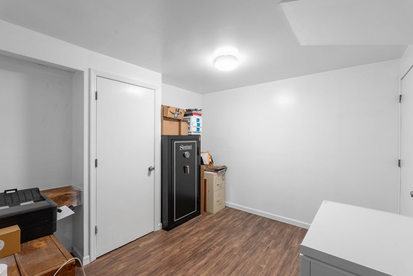


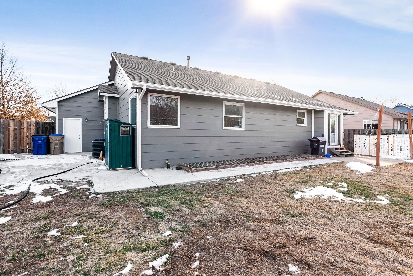
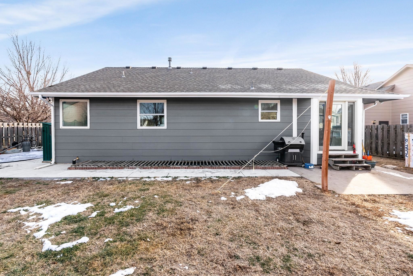
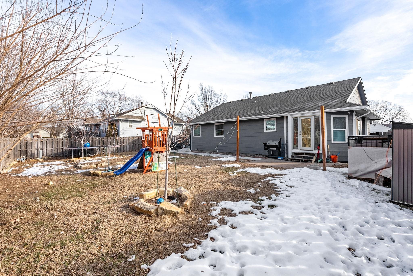
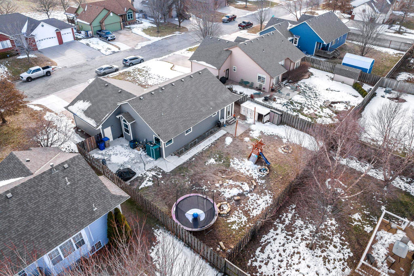
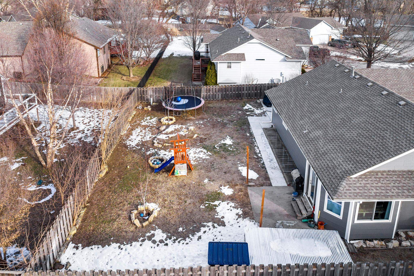
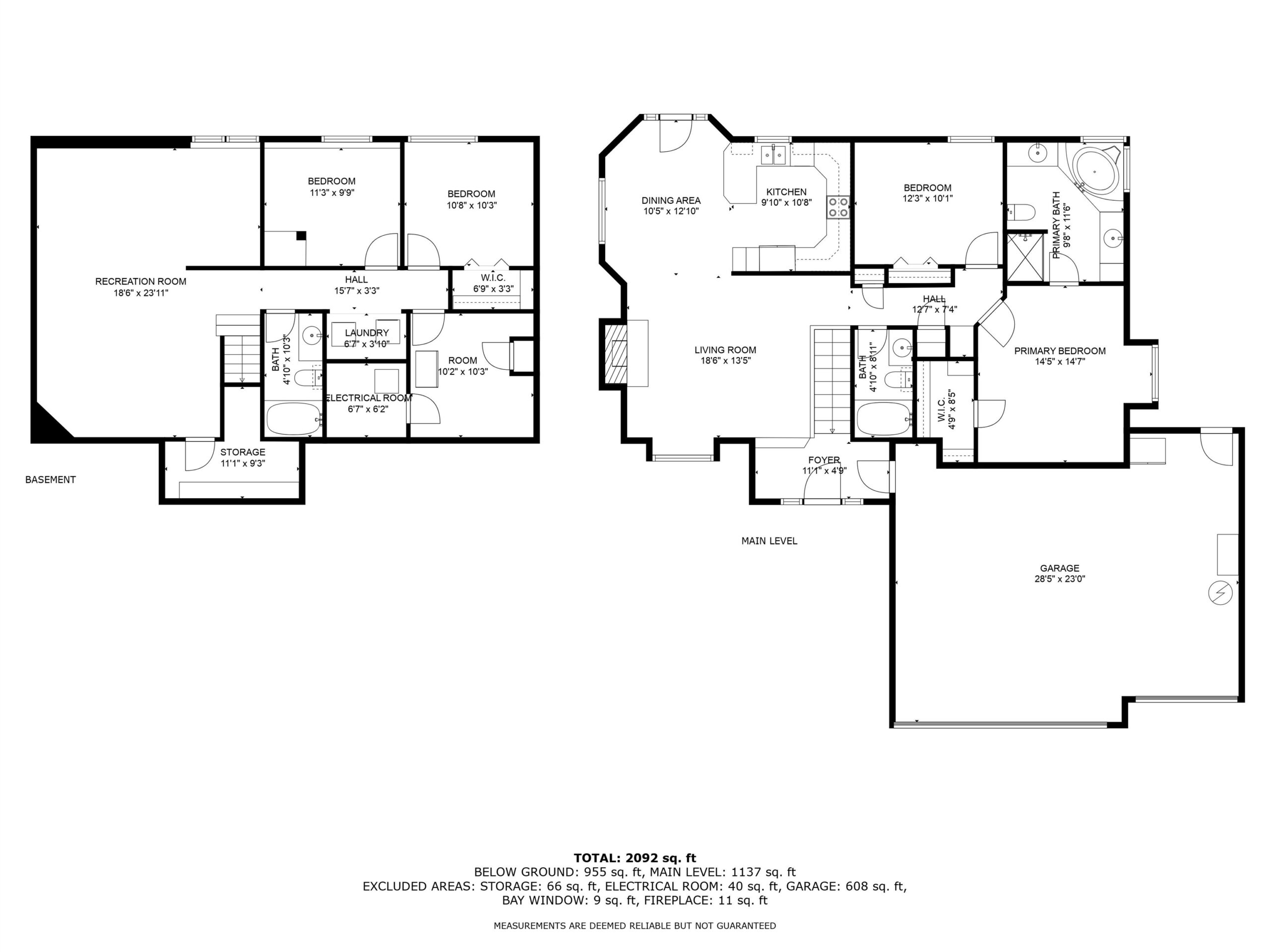
At a Glance
- Year built: 2001
- Bedrooms: 4
- Bathrooms: 3
- Half Baths: 0
- Garage Size: Opener, 3
- Area, sq ft: 2,214 sq ft
- Date added: Added 3 months ago
- Levels: One
Description
- Description: Beautiful well-maintained home in sought after neighborhood in Kechi. All the upgrades make this home a great find! All new windows and HV/AC system have been replaced, New Tankless water heater, RO filtration and water softener, all new flooring, new concrete patio and extended 3rd car concrete driveway, new exterior doors, all new ceiling fans and recessed lights throughout, upgraded light switches, new toilets and bathroom fans. Roof was replaced in 2017. New exterior paint in the last year. It is hard to find a home that is maintained like this one has been. Come take a look! There is a laundry chute in the lower cabinet in the hallway in the main floor. Master bath has separate shower and soaker tub and double sinks. There is no HOA and a nice park within walking distance with pond and walking path. Easy access to the highway makes it fast to get wherever you want to go. 4 bedrooms + bonus room, 3 bath and 3 car garage! Show all description
Community
- School District: Wichita School District (USD 259)
- Elementary School: Chisholm Trail
- Middle School: Alcott Academy- Closed
- High School: Heights
- Community: PRAIRIE CREEK-KECHI
Rooms in Detail
- Rooms: Room type Dimensions Level Master Bedroom 15x14 Main Living Room 18x14 Main Kitchen 11x10 Main Dining Room 13x10 Main Bedroom 12x10 Main Family Room 24x18 Basement Bedroom 12x9 Basement Bedroom 11x10 Basement Bonus Room 11x10 Basement Storage 11x5 Basement
- Living Room: 2214
- Master Bedroom: Master Bdrm on Main Level, Sep. Tub/Shower/Mstr Bdrm, Two Sinks
- Appliances: Dishwasher, Disposal
- Laundry: In Basement, 220 equipment
Listing Record
- MLS ID: SCK650046
- Status: Sold-Co-Op w/mbr
Financial
- Tax Year: 2024
Additional Details
- Basement: Finished
- Roof: Composition
- Heating: Forced Air, Natural Gas
- Cooling: Central Air, Electric
- Exterior Amenities: Guttering - ALL, Sprinkler System, Frame w/Less than 50% Mas
- Interior Amenities: Ceiling Fan(s), Walk-In Closet(s), Water Softener-Own, Vaulted Ceiling(s), Window Coverings-Part
- Approximate Age: 21 - 35 Years
Agent Contact
- List Office Name: Keller Williams Hometown Partners
- Listing Agent: Suzanne, Smith
- Agent Phone: (316) 200-4000
Location
- CountyOrParish: Sedgwick
- Directions: From Oliver and 61st St go north to Prairie Creek Dr at Cheyenne go Left (east) to Creek Trail turn left to home in cul-de-sac.