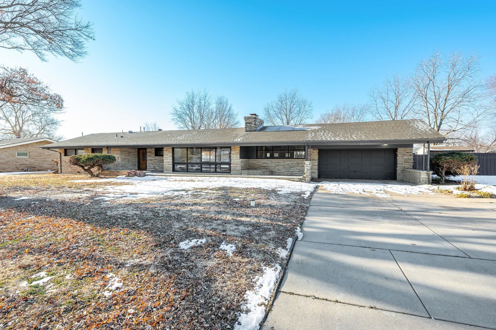
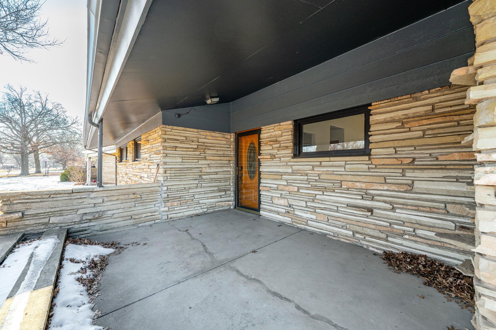
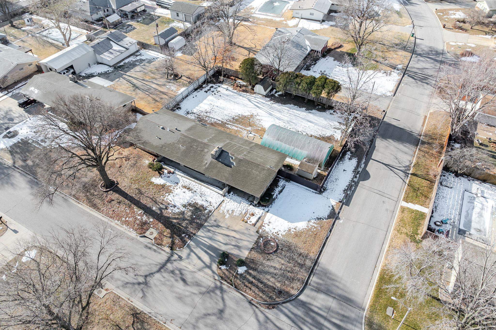
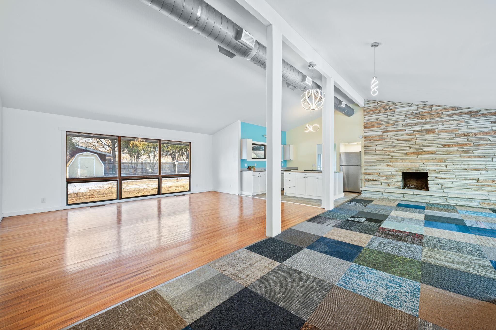
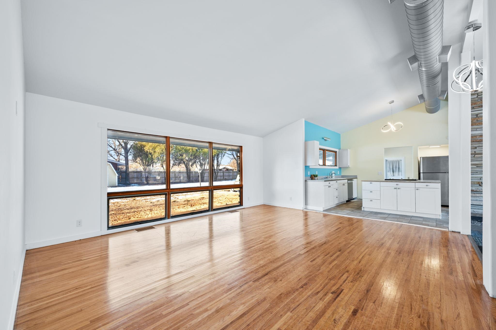
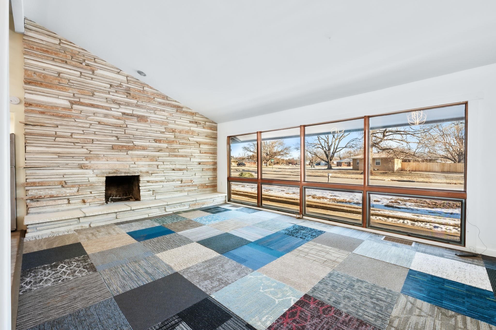
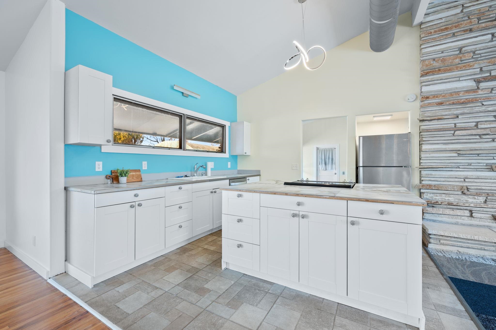
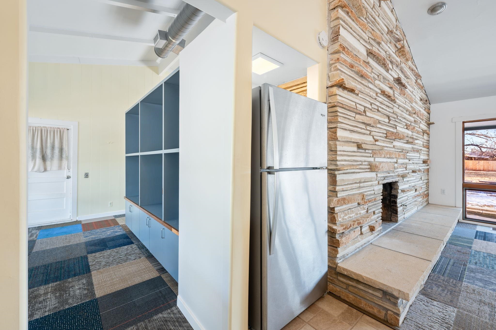

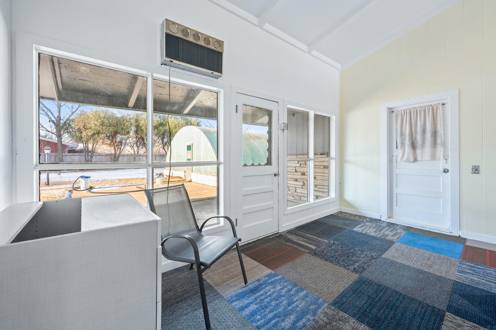
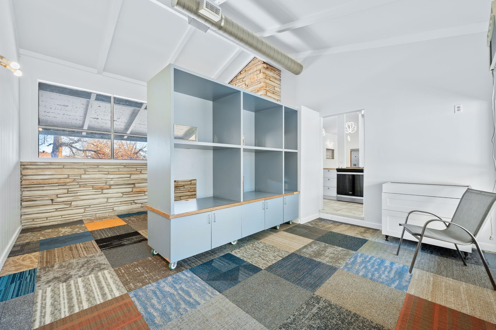


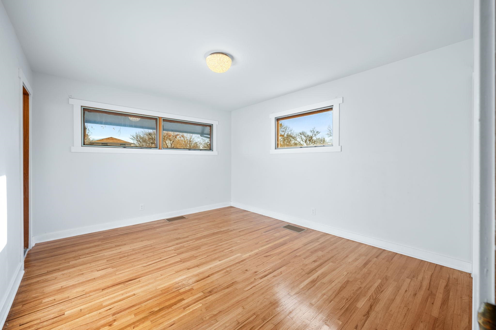
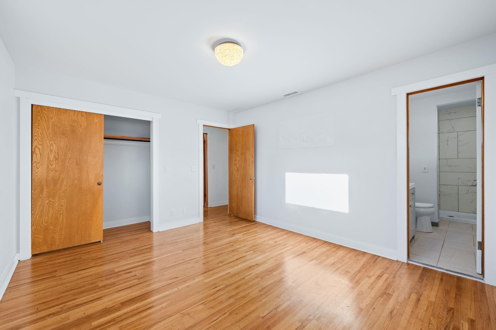
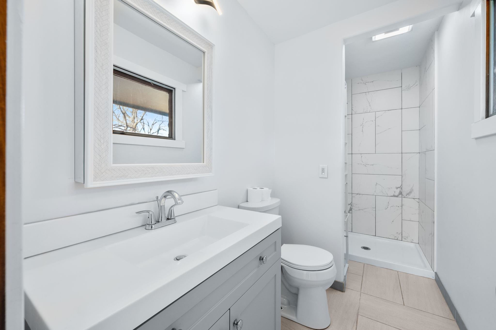

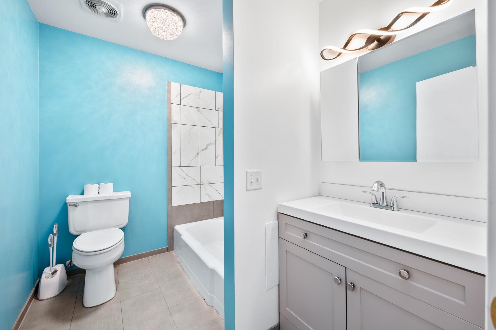
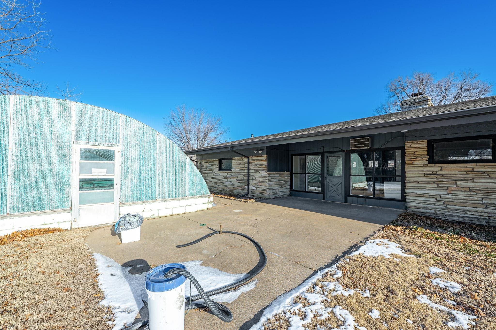
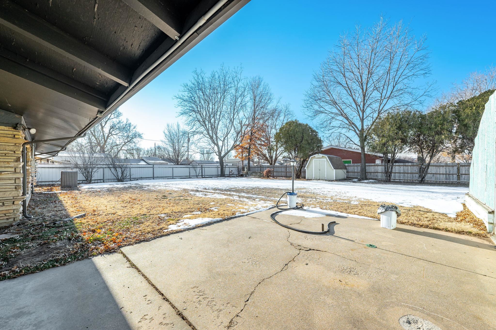
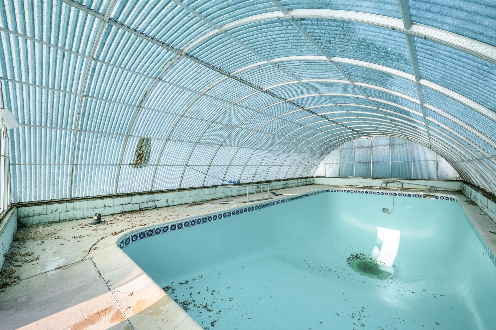
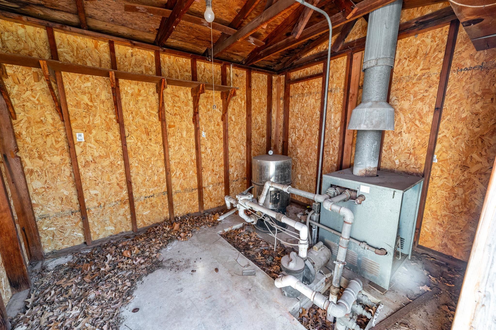
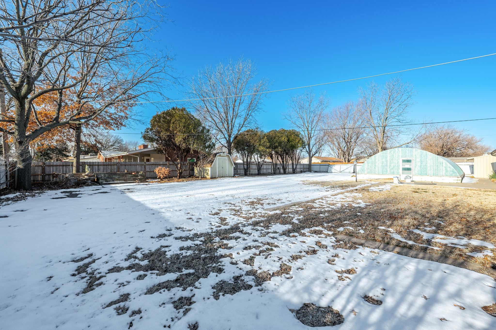
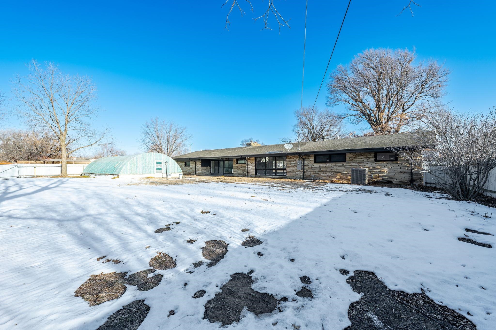
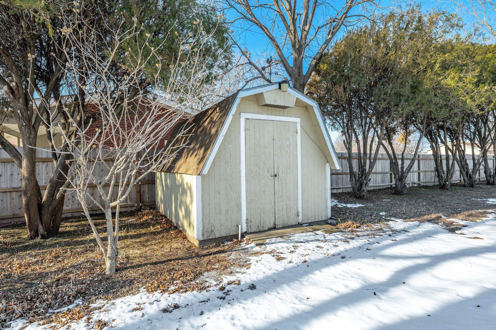
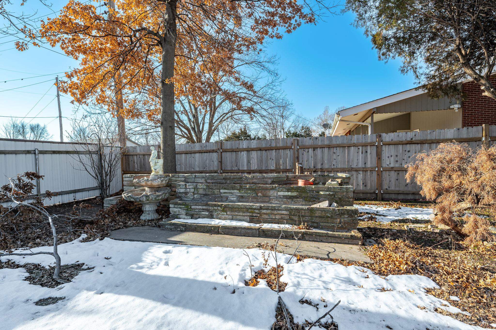

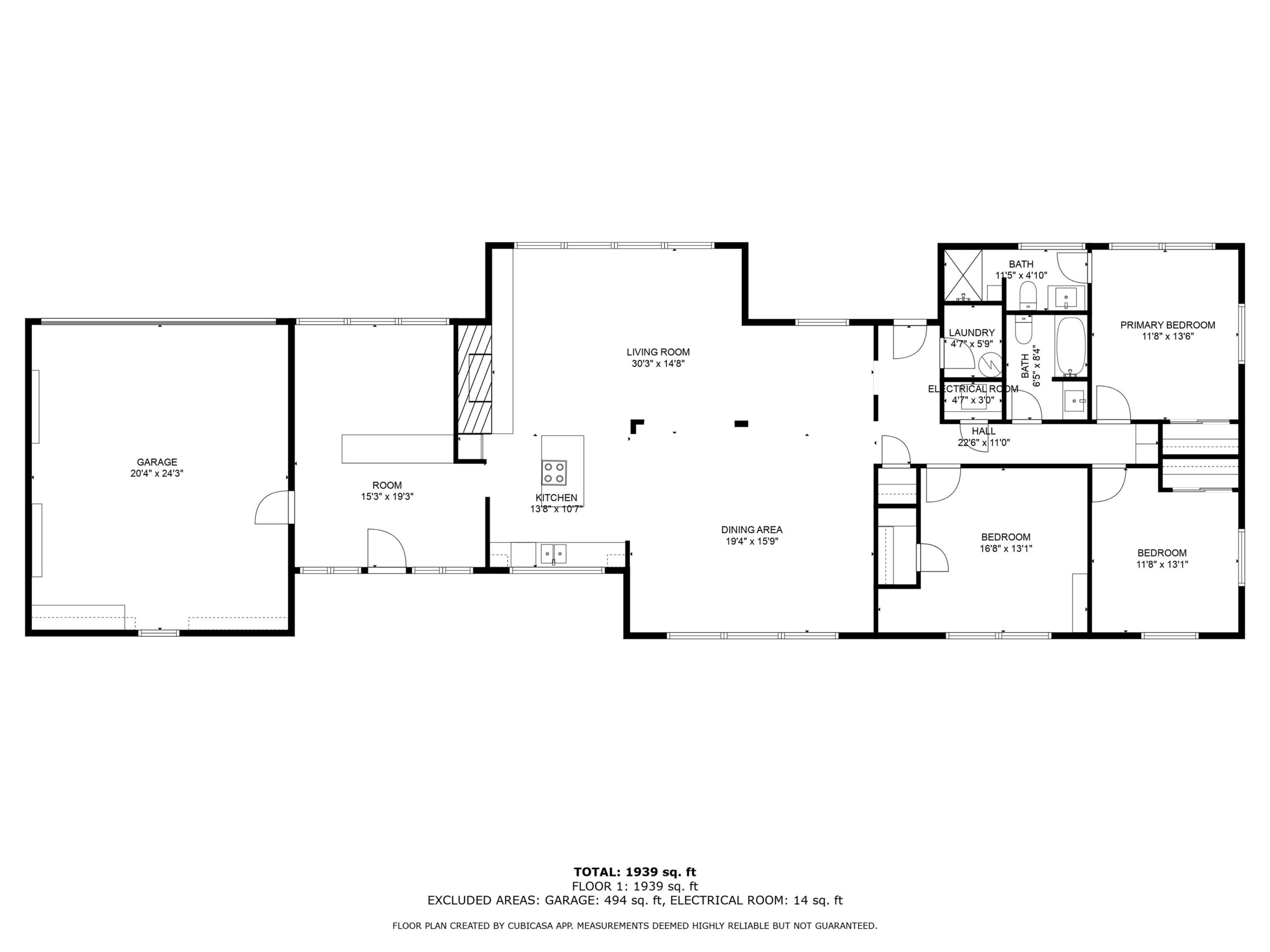
At a Glance
- Year built: 1958
- Bedrooms: 3
- Bathrooms: 2
- Half Baths: 0
- Garage Size: Attached, 2
- Area, sq ft: 1,939 sq ft
- Floors: Hardwood
- Date added: Added 3 months ago
- Levels: One
Description
- Description: WELCOME HOME to 401 S Turquoise, This all slate exterior sprawling ranch, sits on a half acre corner lot with large inground concrete pool, RV parking with designated gate and electrical, 3 Bedrooms, 2 Full Bathrooms, vaulted ceilings and bonus den-sunroom. NEW High Efficiency HVAC, UPDATE Electrical and Plumbing, Remodeled Kitchen and Newly Remodeled Master Bedroom Bath, You will love the Spring Season with hundreds of gorgeous Perennial Flowers in the garden beds. Pool Building was just removed and pool was recently reglazed. Don't miss out on this rare opportunity to own a home in this poplar West Wichita neighborhood. Show all description
Community
- School District: Wichita School District (USD 259)
- Elementary School: Benton
- Middle School: Wilbur
- High School: Northwest
- Community: FLOYD BAILEY
Rooms in Detail
- Rooms: Room type Dimensions Level Master Bedroom 11'8'X13'8' Main Living Room 30'3"X14'8" Main Kitchen 13'8X10'7 Main Dining Room 19'4"X15'9" Main Family Room 15'3"X19'3" Main Bedroom 11'8"X13'1" Main Bedroom 16'8"X13'1" Main
- Living Room: 1939
- Master Bedroom: Master Bdrm on Main Level, Master Bedroom Bath, Shower/Master Bedroom, Quartz Counters
- Appliances: Dishwasher, Disposal, Refrigerator, Range
- Laundry: Main Floor
Listing Record
- MLS ID: SCK650275
- Status: Sold-Co-Op w/mbr
Financial
- Tax Year: 2024
Additional Details
- Basement: None
- Exterior Material: Stone
- Roof: Composition
- Heating: Forced Air, Natural Gas
- Cooling: Central Air, Electric
- Exterior Amenities: Irrigation Well
- Interior Amenities: Ceiling Fan(s), Vaulted Ceiling(s)
- Approximate Age: 51 - 80 Years
Agent Contact
- List Office Name: Keller Williams Hometown Partners
- Listing Agent: Robin, Schraml-Wiggans
- Agent Phone: (316) 993-7253
Location
- CountyOrParish: Sedgwick
- Directions: at Maple and Ridge, West to Evergreen, S to Turquoise, home on SE corner