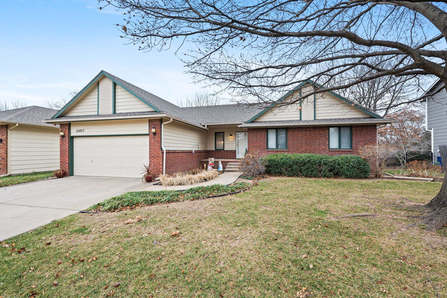
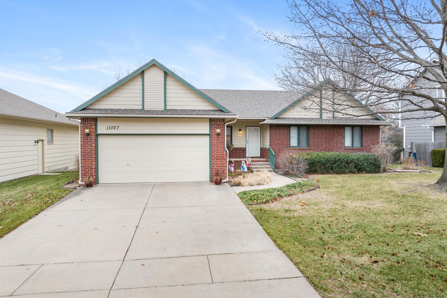
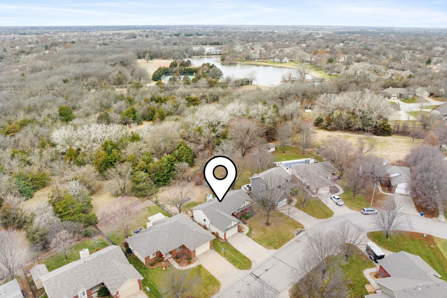
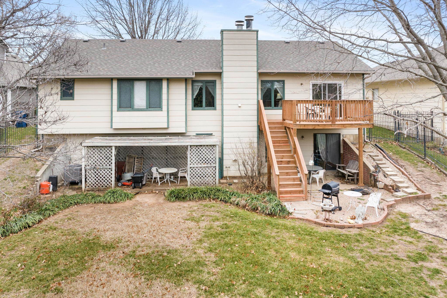

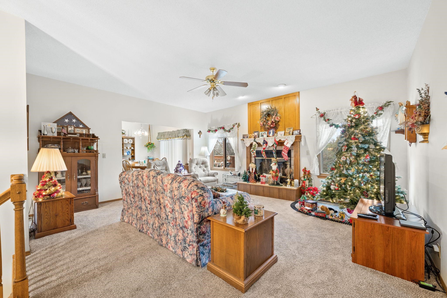
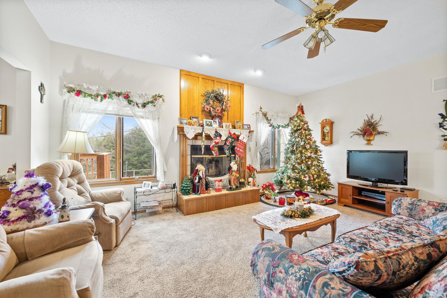
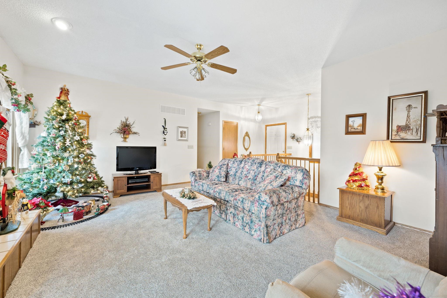
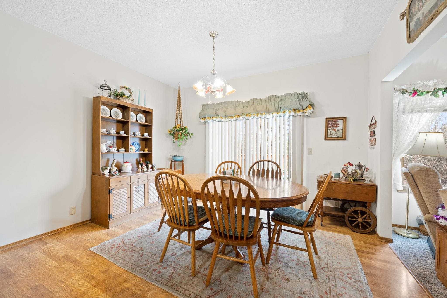
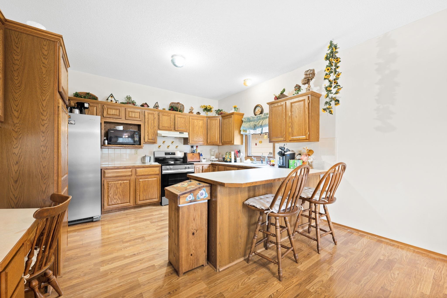
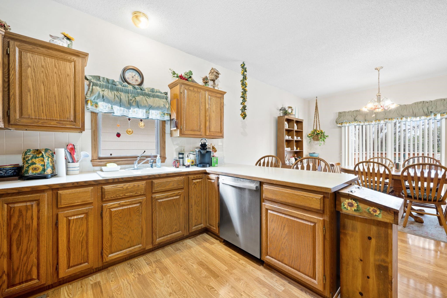
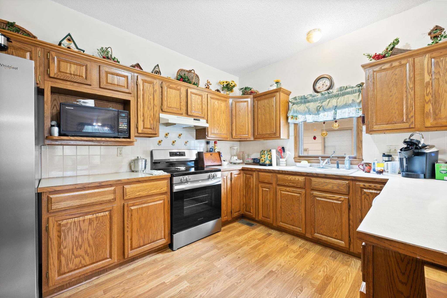
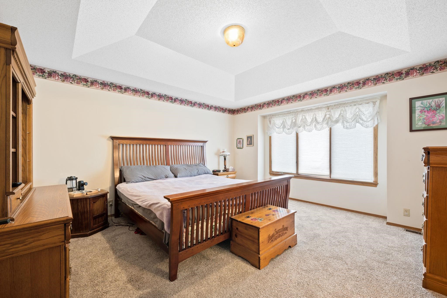
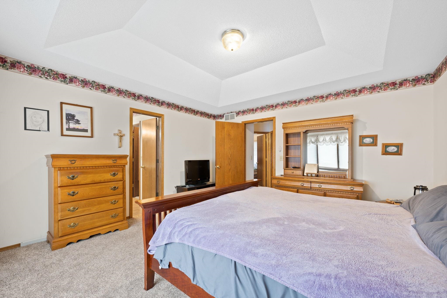
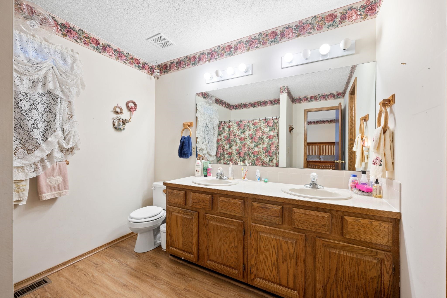
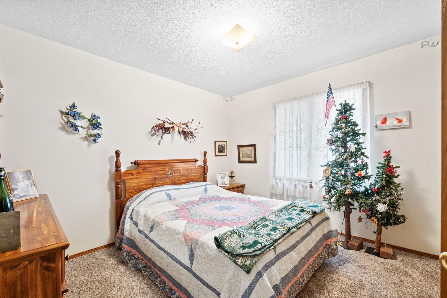

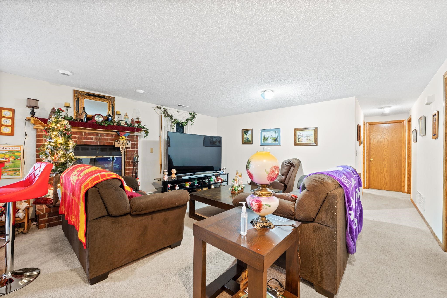
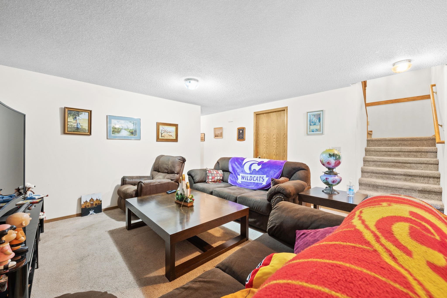
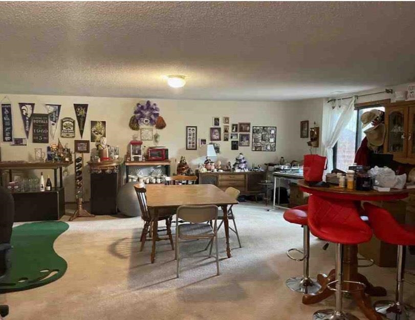
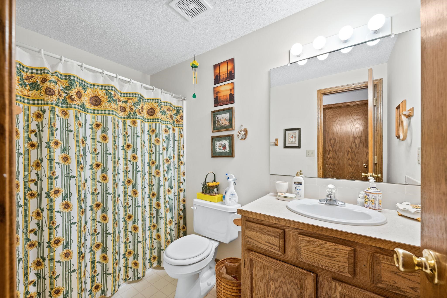
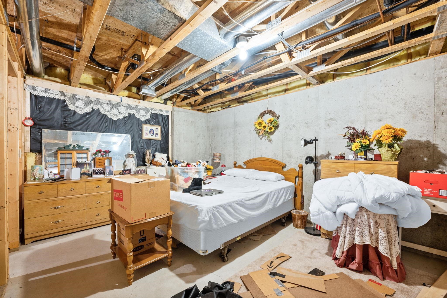

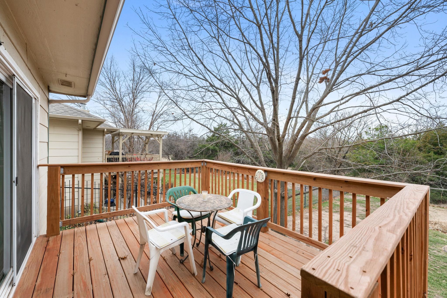
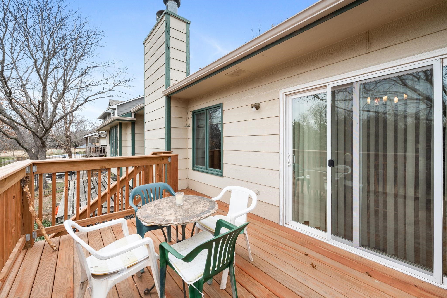
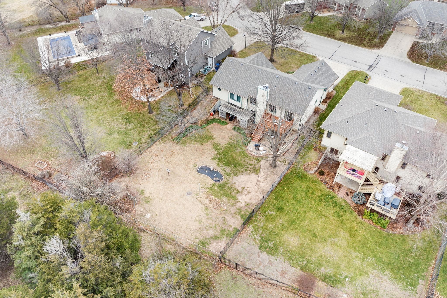
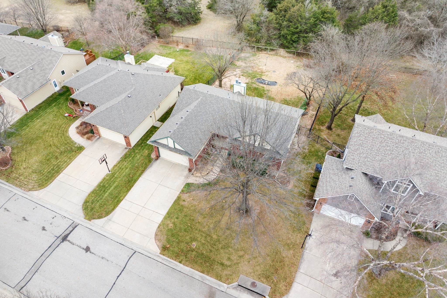
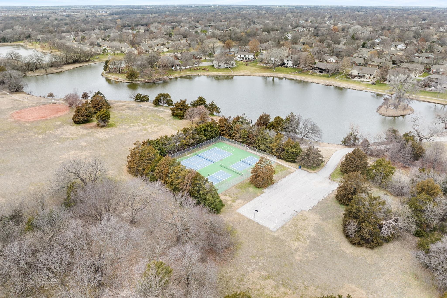
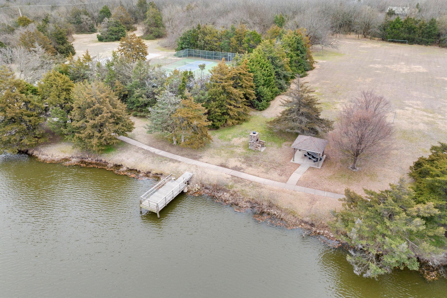
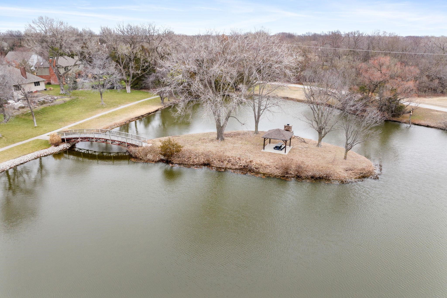
At a Glance
- Year built: 1995
- Bedrooms: 3
- Bathrooms: 3
- Half Baths: 0
- Garage Size: Attached, 2
- Area, sq ft: 2,300 sq ft
- Floors: Laminate
- Date added: Added 3 months ago
- Levels: One
Description
- Description: This beautifully maintained 3-bedroom, 3-bathroom home boasts 2, 300 sq ft of finished living space, with an additional 700 sq ft ready to be transformed to fit your needs. Every detail of this single-family gem has been lovingly cared for, and it comes with all the new features you’ve been looking for: *new roof, new gutters, new carpet, and a brand-new deck.* You’ll love the thoughtful layout, perfect for everyday living and entertaining. The spacious walk-out basement offers even more potential, with a roughed-in bonus room ready for your vision. A standout feature? This home backs up to Swanson Park! Imagine enjoying the tranquility of nature, spotting wildlife, and relishing the serenity of your surroundings—all from the comfort of your new deck or basement walk-out area. With all the expensive updates already taken care of, this home is move-in ready. All that’s left is to add your personal touch and become the second family to enjoy this incredible property. All information deemed reliable but not guaranteed. Room sizes are estimated. Buyer agent to verify schools and any information important to buyer. Show all description
Community
- School District: Wichita School District (USD 259)
- Elementary School: McCollom
- Middle School: Wilbur
- High School: Northwest
- Community: HUNTINGTON PLACE
Rooms in Detail
- Rooms: Room type Dimensions Level Master Bedroom 14.5 X 14' 2" Main Living Room 15' 7" X 18' 1" Main Kitchen 13X 11' 3" Main Dining Room 13' 1" X 12' 4" Main Bedroom 11' 4" X 10' Main Bedroom 11' X 10' 7" Main Family Room 33' X 23' Basement Storage 11' 7" X 15' Basement Storage 13' 6" X 28' Basement
- Living Room: 2300
- Master Bedroom: Master Bdrm on Main Level, Master Bedroom Bath, Tub/Shower/Master Bdrm, Two Sinks, Laminate Counters
- Appliances: Dishwasher, Disposal, Refrigerator, Range, Humidifier
- Laundry: Main Floor, Separate Room, 220 equipment
Listing Record
- MLS ID: SCK649012
- Status: Sold-Co-Op w/mbr
Financial
- Tax Year: 2024
Additional Details
- Basement: Partially Finished
- Roof: Composition
- Heating: Heat Pump
- Cooling: Central Air
- Exterior Amenities: Guttering - ALL, Irrigation Well, Sprinkler System, Frame w/Less than 50% Mas
- Interior Amenities: Ceiling Fan(s), Walk-In Closet(s), Vaulted Ceiling(s), Window Coverings-All
- Approximate Age: 21 - 35 Years
Agent Contact
- List Office Name: Keller Williams Hometown Partners
- Listing Agent: Katie, Hackney
Location
- CountyOrParish: Sedgwick
- Directions: From Maize, West on Harvest, left to stay on Harvest. Home is on the South From 13th, South on Manchester, Right on Harvest, Home is on the south.