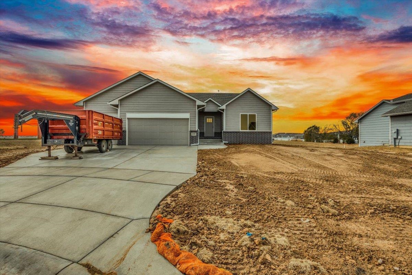
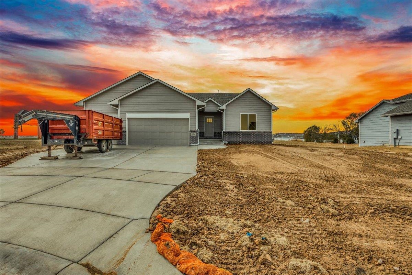
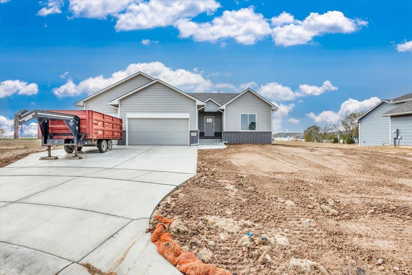
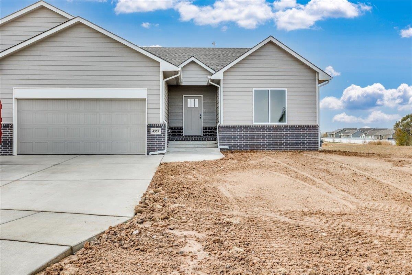
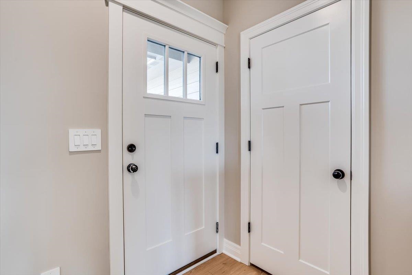
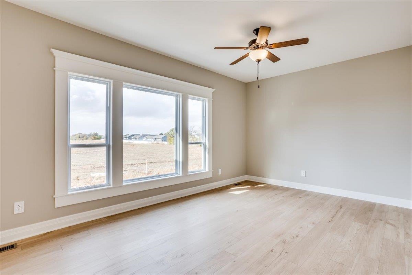
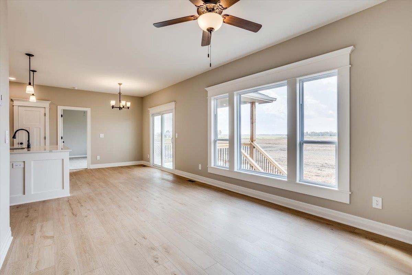
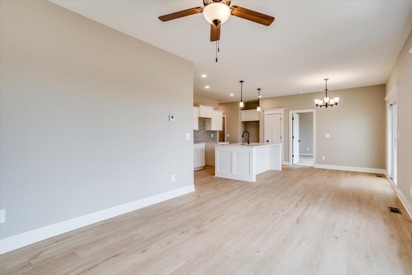
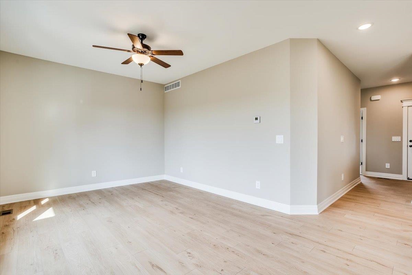
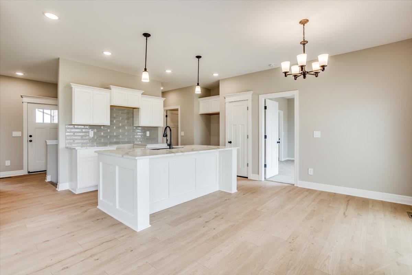
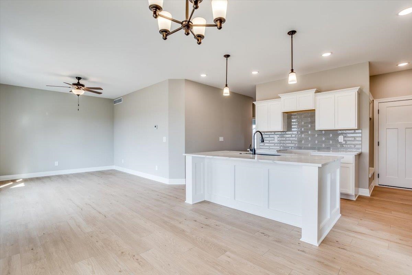
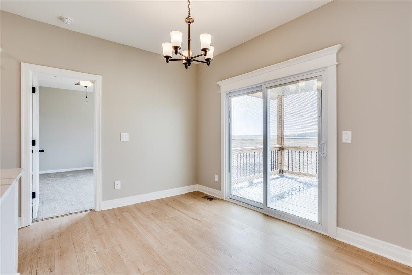
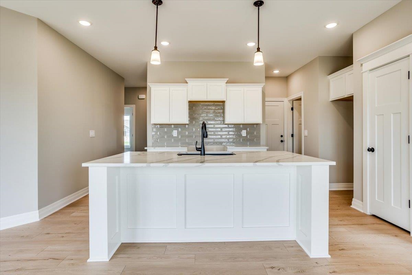
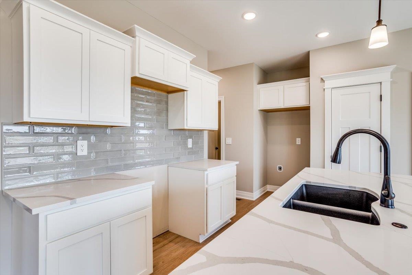
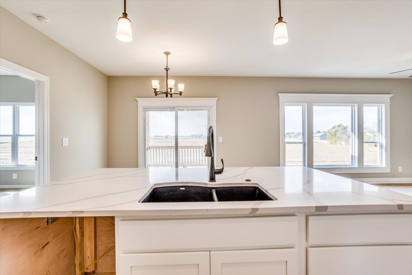
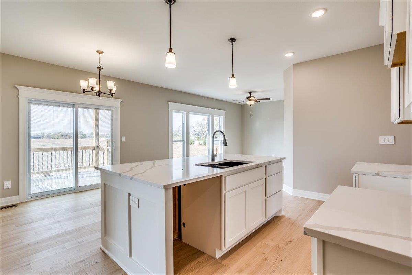
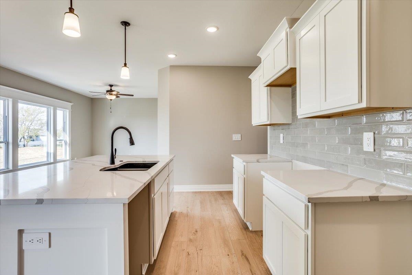
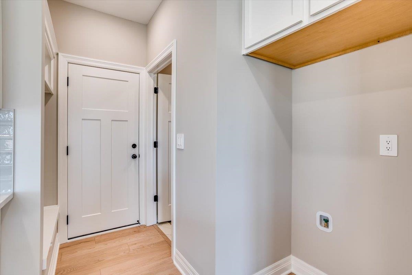
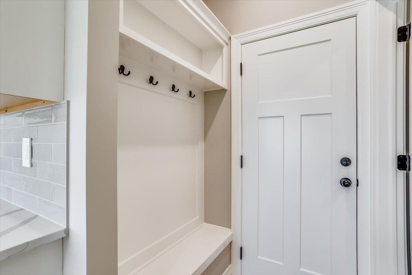
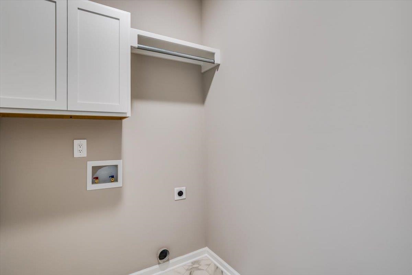
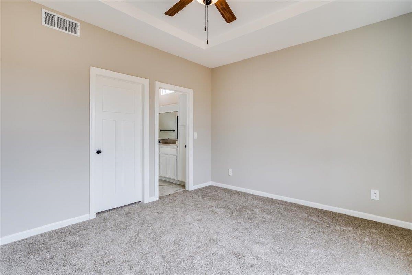

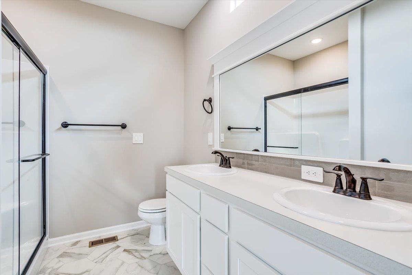
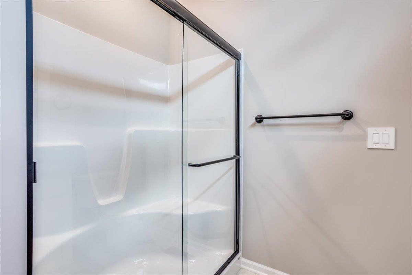
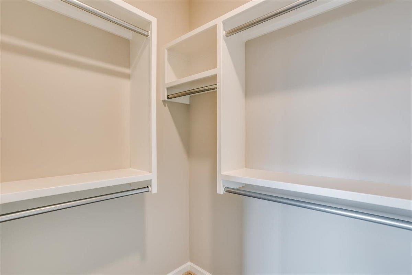
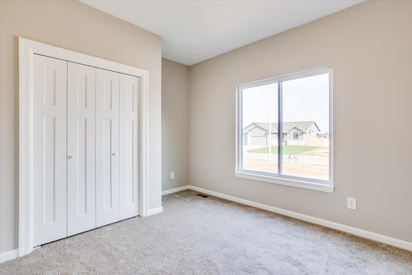

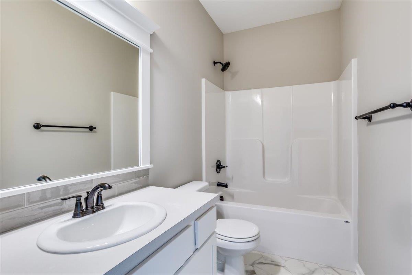
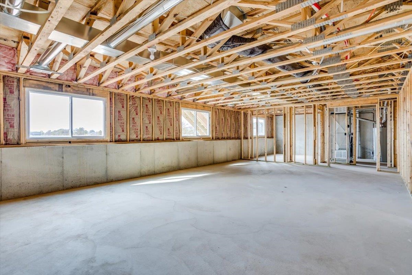
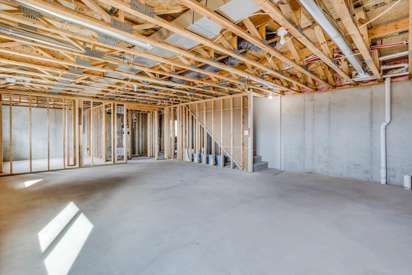
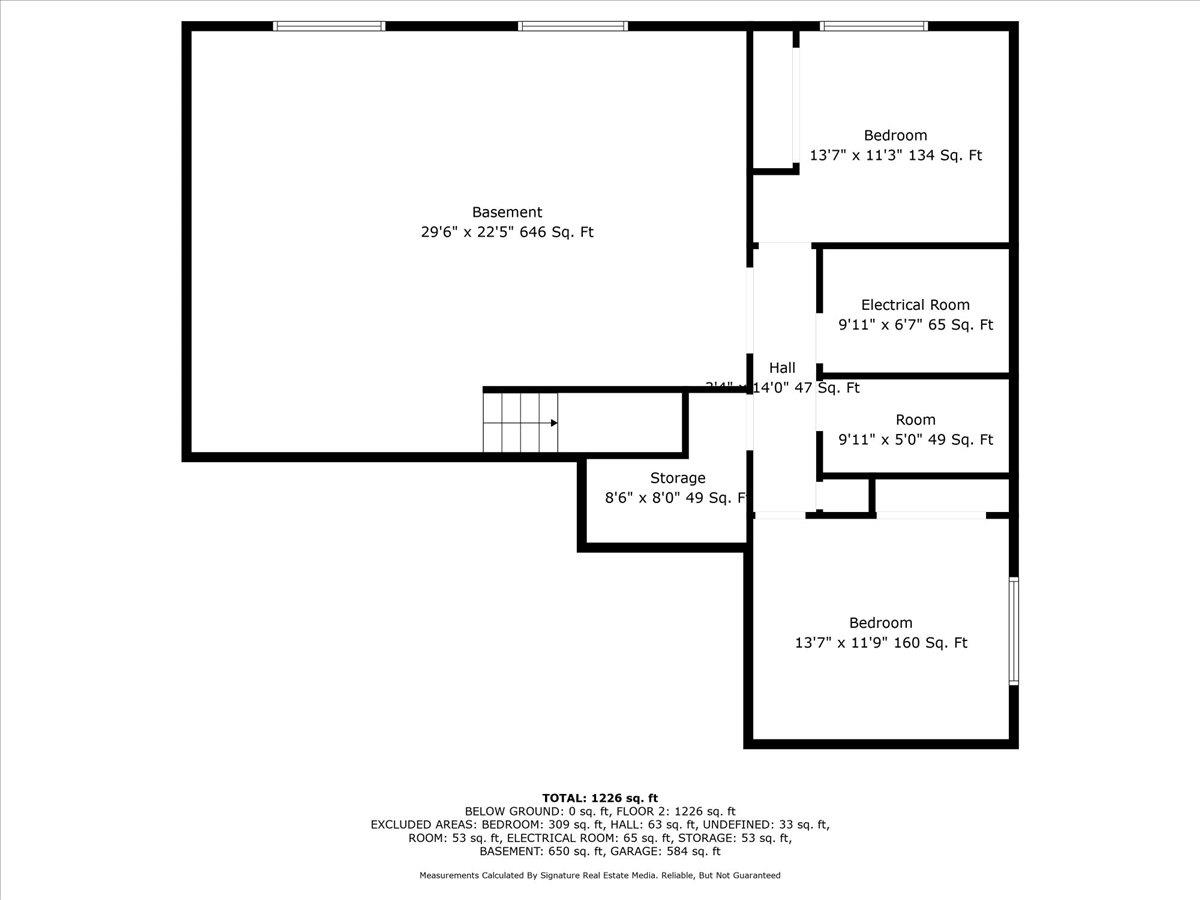
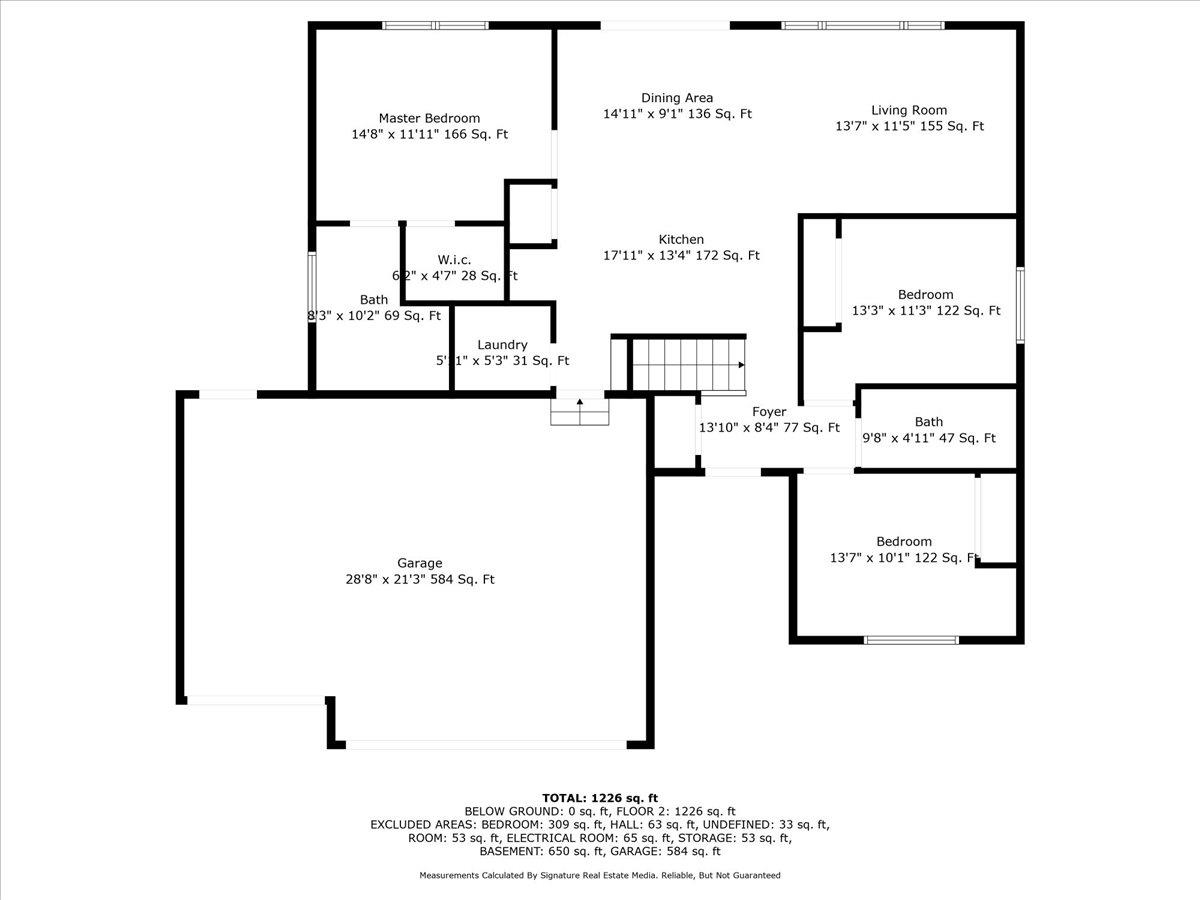
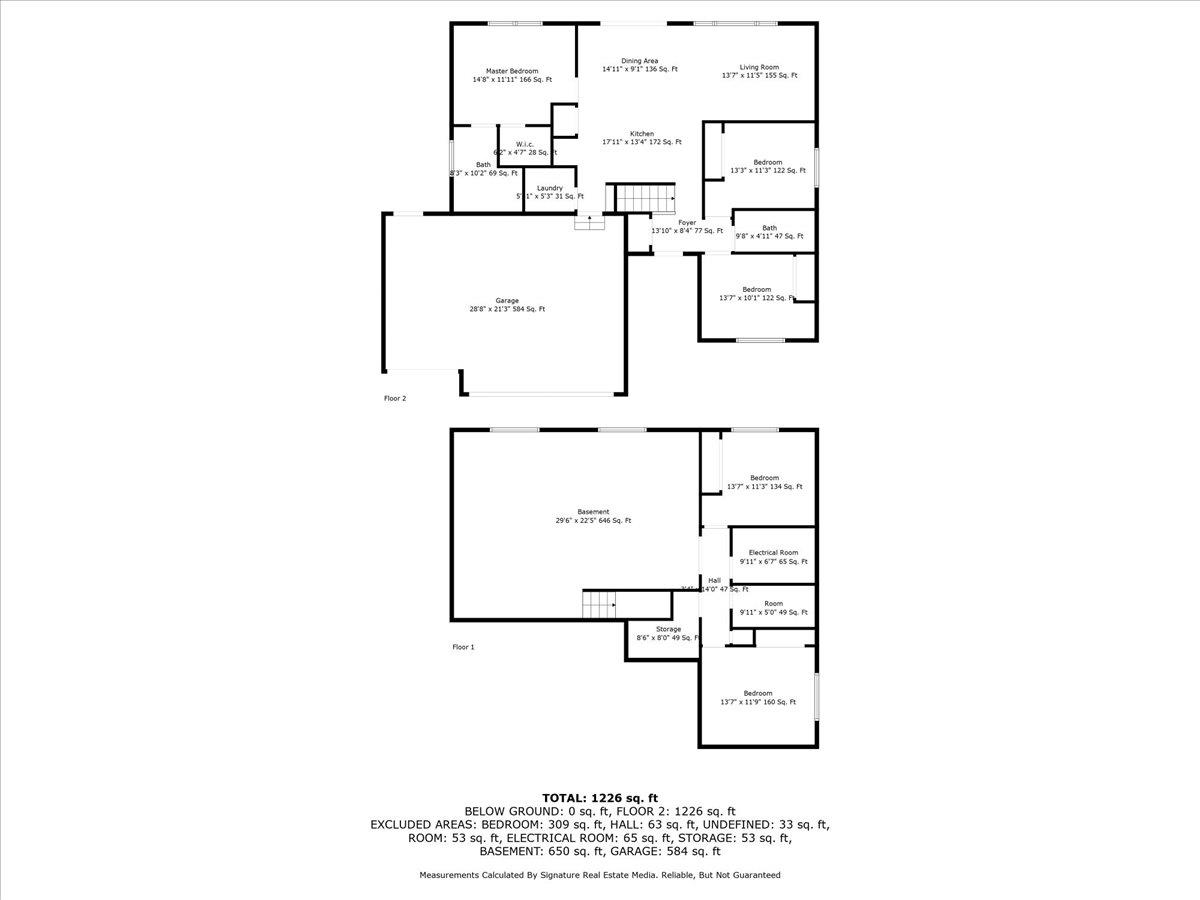
At a Glance
- Year built: 2024
- Builder: Comfort Homes Inc
- Bedrooms: 3
- Bathrooms: 2
- Half Baths: 0
- Garage Size: Attached, 3
- Area, sq ft: 1,260 sq ft
- Floors: Laminate
- Date added: Added 3 months ago
- Levels: One
Description
- Description: The "Lil Davey" floor plan presents an open, split-bedroom design featuring three bedrooms, two full bathrooms, an unfinished basement, and a three-car garage. The main living space is adorned with wood laminate flooring and exquisite trim, and the kitchen is equipped with granite countertops. The master suite includes a bathroom with dual sinks and a shower framed by stylish glass doors. Completion of this home is expected within 60 to 90 days. Show all description
Community
- School District: Maize School District (USD 266)
- Elementary School: Maize USD266
- Middle School: Maize
- High School: Maize South
- Community: Eagle's Nest
Rooms in Detail
- Rooms: Room type Dimensions Level Master Bedroom 15x12 Main Living Room 17x11 Main Kitchen 12x9 Main Bedroom 11x10 Main Bedroom 11x10 Main
- Living Room: 1260
- Master Bedroom: Master Bdrm on Main Level, Master Bedroom Bath, Laminate Counters
- Appliances: Dishwasher, Disposal, Range
- Laundry: Main Floor, 220 equipment
Listing Record
- MLS ID: SCK645276
- Status: Sold-Co-Op w/mbr
Financial
- Tax Year: 2024
Additional Details
- Basement: Unfinished
- Roof: Composition
- Heating: Forced Air, Natural Gas
- Cooling: Electric
- Exterior Amenities: Frame w/Less than 50% Mas
- Interior Amenities: Ceiling Fan(s), Walk-In Closet(s), Vaulted Ceiling(s)
- Approximate Age: New
Agent Contact
- List Office Name: Keller Williams Hometown Partners
- Listing Agent: Nancy, Statton
- Agent Phone: (316) 393-2551
Location
- CountyOrParish: Sedgwick
- Directions: 45th and Maize Rd, South on Maize Rd to West on Wilkinson, Follow West on Wilkinson to Rutgers. South on Rutgers to Rutgers Cir.