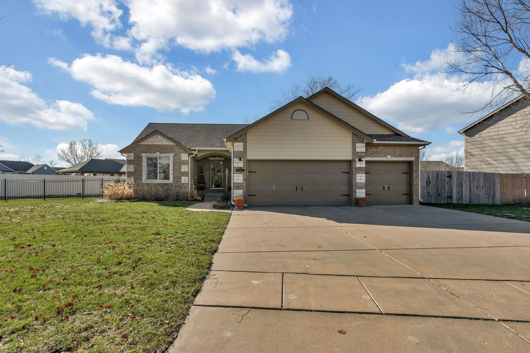
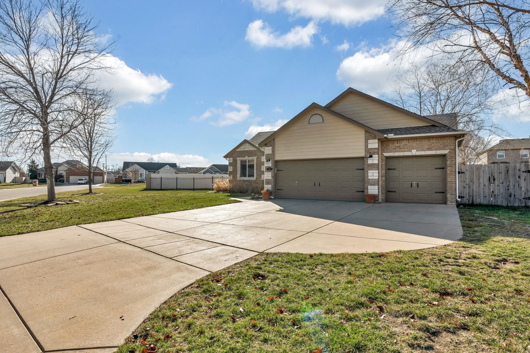
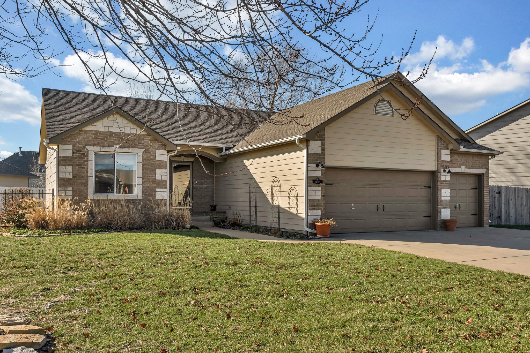
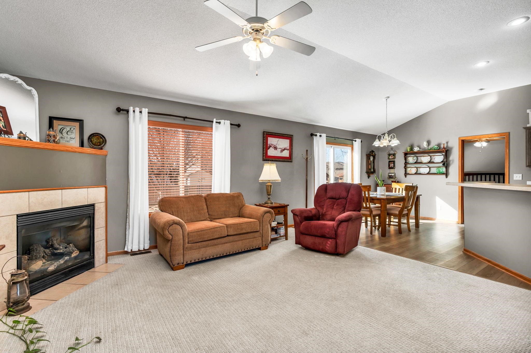

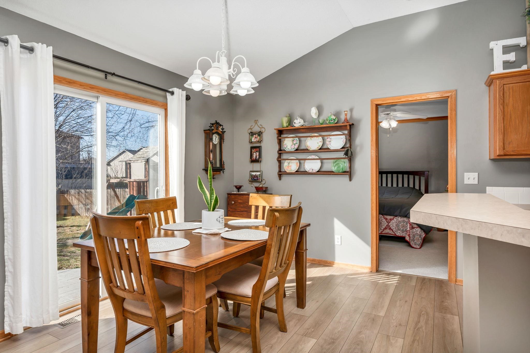
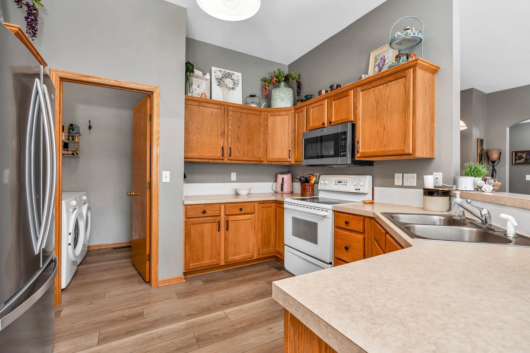


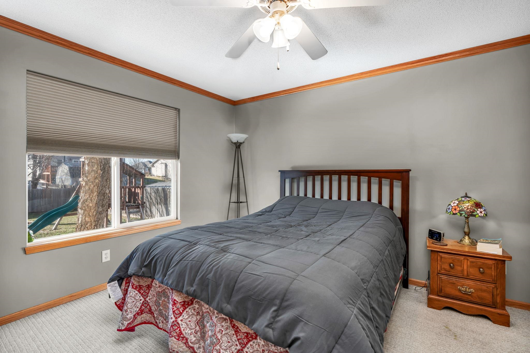
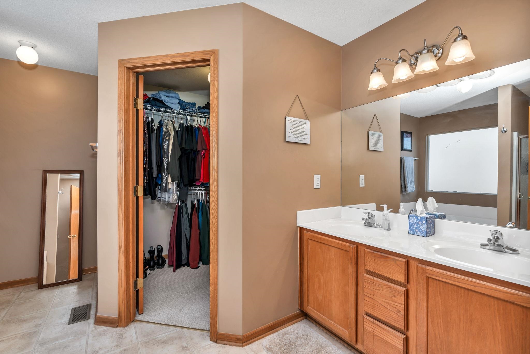

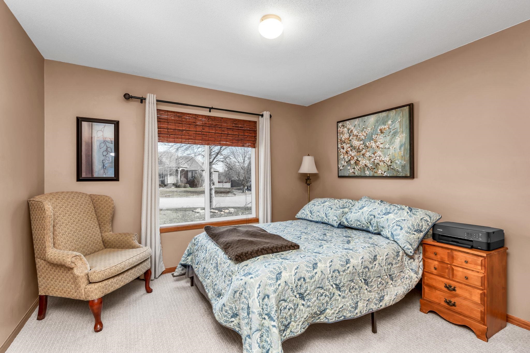
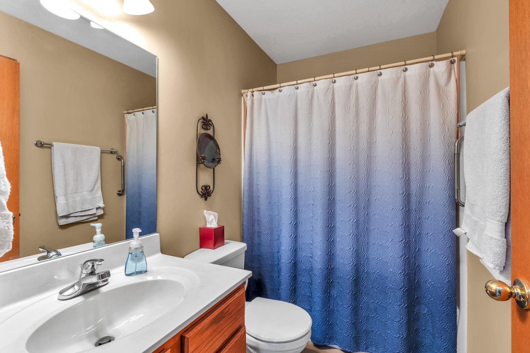
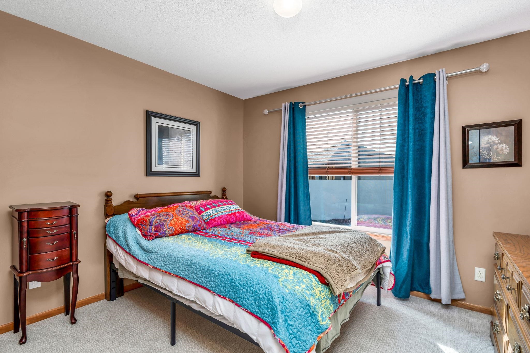
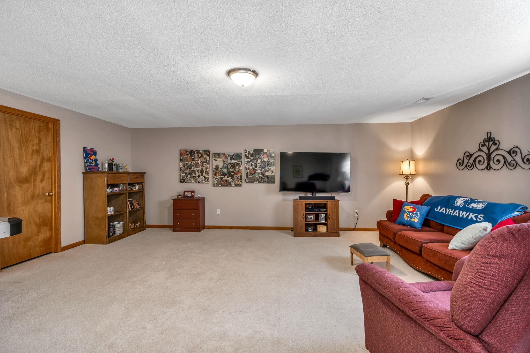
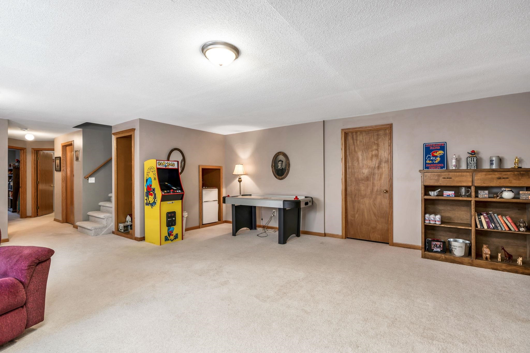
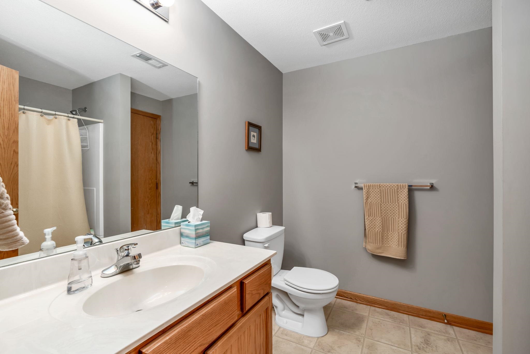
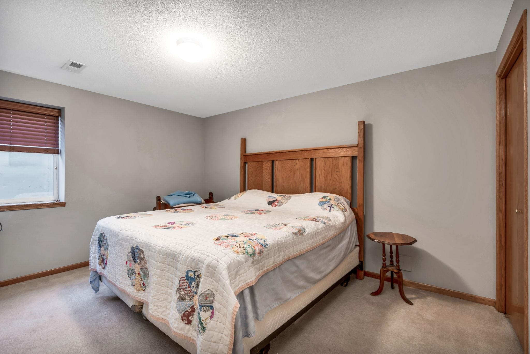
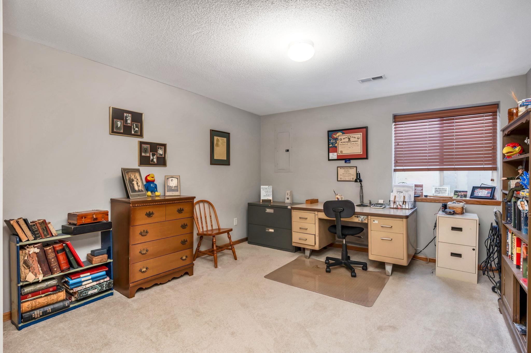
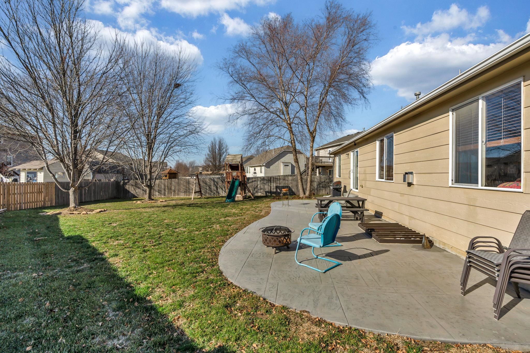
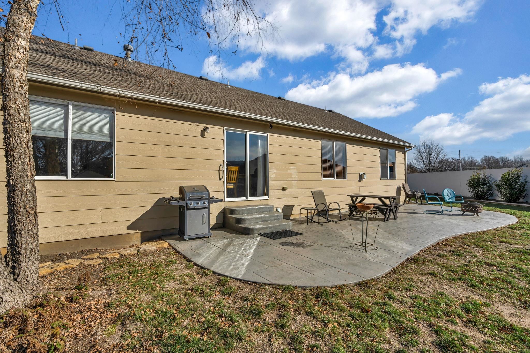
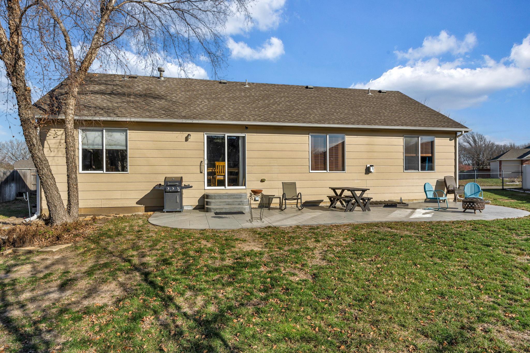
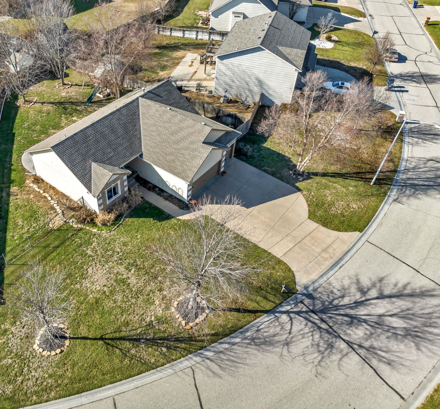
At a Glance
- Year built: 2006
- Bedrooms: 5
- Bathrooms: 3
- Half Baths: 0
- Garage Size: Attached, Opener, 3
- Area, sq ft: 2,328 sq ft
- Floors: Laminate
- Date added: Added 3 months ago
- Levels: One
Description
- Description: This wonderful home sits on a large corner lot located in a popular SE neighborhood. When you enter the home you will be welcomed by an open floor plan with large windows and plenty of natural light. The kitchen has plenty of counter and cabinet space for any buyer! Around the corner you will find a master suite that has all the features you are looking for. Across the hall you will find the other 2 main floor bedrooms and guest bathroom. In the basement you will be greeted with a large family room, a 3rd bathroom, and 2 additional bedrooms. If that was not enough you can step outside onto your stamped concrete patio and enjoy peaceful nights in your backyard. Schedule your very own private showing today. Show all description
Community
- School District: Wichita School District (USD 259)
- Elementary School: Christa McAuliffe Academy K-8
- Middle School: Christa McAuliffe Academy K-8
- High School: Southeast
- Community: CLEAR CREEK
Rooms in Detail
- Rooms: Room type Dimensions Level Master Bedroom 13 x 12 Main Living Room 18 x 17 Main Kitchen 12 x 11 Main Bedroom 11 x 10 Main Bedroom 11 x 10 Main Family Room 25 x 20 Basement Bedroom 14 x 11 Basement Bedroom 14 x 11 Basement
- Living Room: 2328
- Master Bedroom: Master Bdrm on Main Level, Split Bedroom Plan, Sep. Tub/Shower/Mstr Bdrm, Two Sinks
- Appliances: Dishwasher, Disposal, Microwave, Range
- Laundry: Main Floor
Listing Record
- MLS ID: SCK649077
- Status: Sold-Co-Op w/mbr
Financial
- Tax Year: 2024
Additional Details
- Basement: Finished
- Roof: Composition
- Heating: Forced Air
- Cooling: Central Air
- Exterior Amenities: Guttering - ALL, Sprinkler System, Frame w/Less than 50% Mas
- Interior Amenities: Ceiling Fan(s), Walk-In Closet(s), Window Coverings-All
- Approximate Age: 11 - 20 Years
Agent Contact
- List Office Name: Keller Williams Hometown Partners
- Listing Agent: Ricky, Lamb
Location
- CountyOrParish: Sedgwick
- Directions: 143rd & Kellogg, South to Laguna, West on Laguna to Twinlake