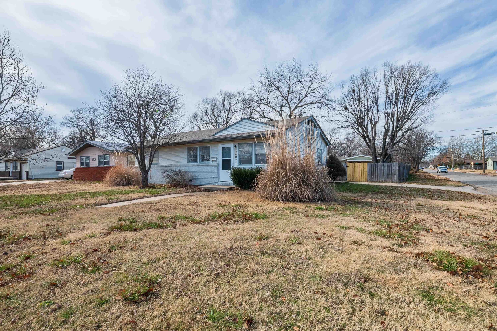
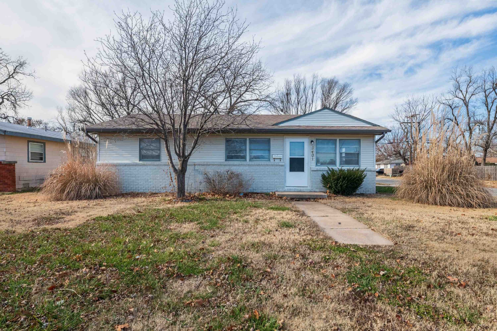
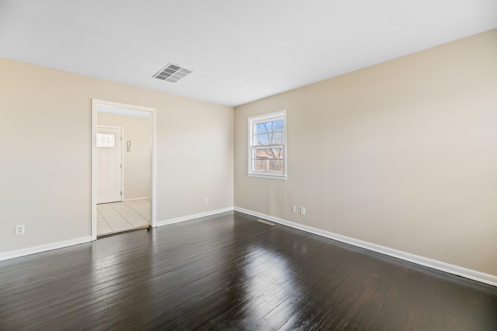
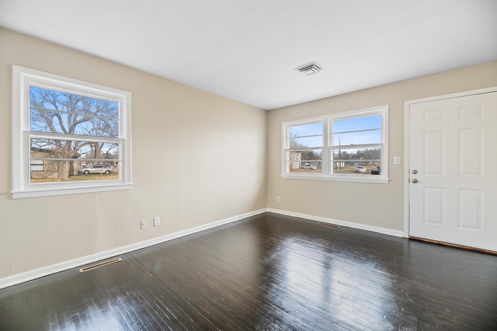
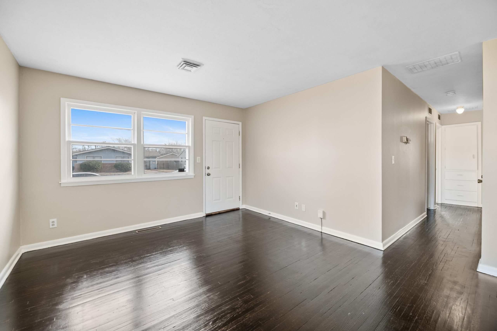
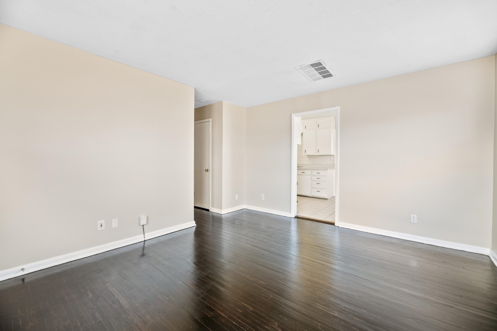
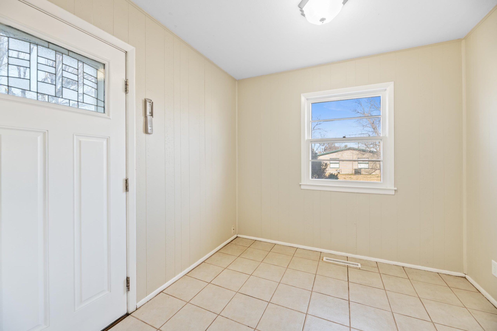
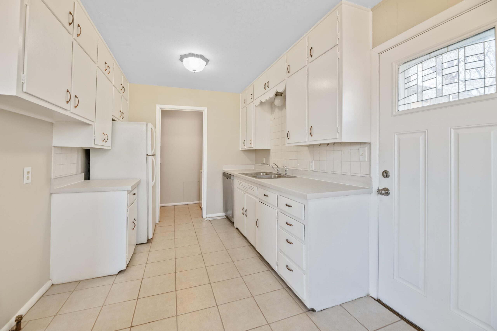
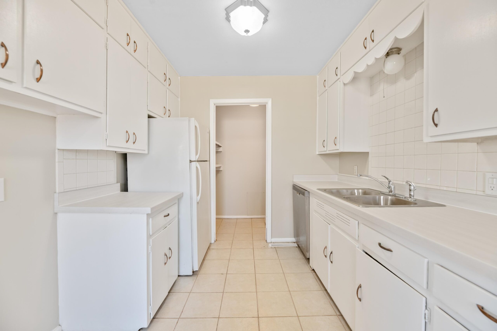
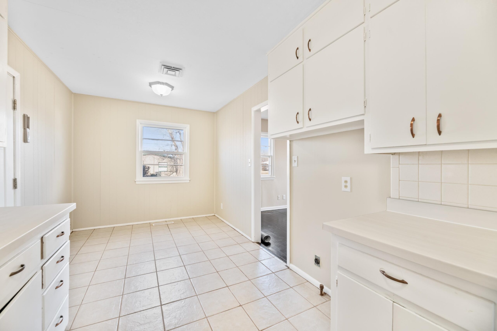

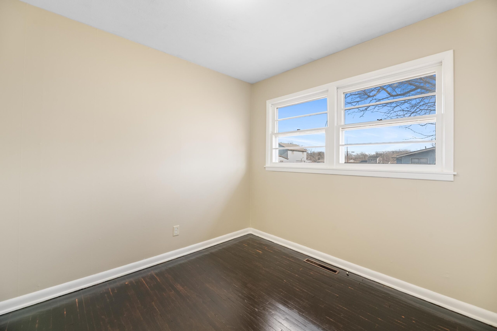
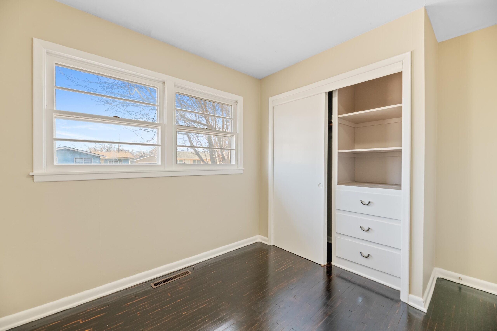

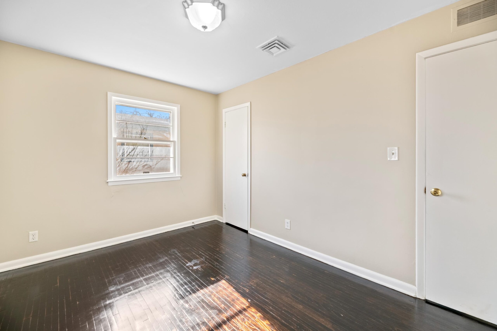
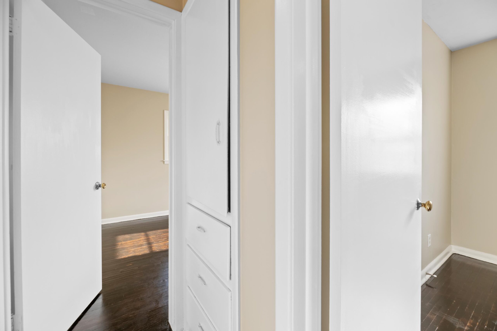
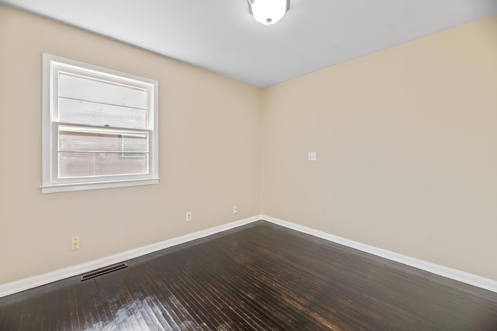

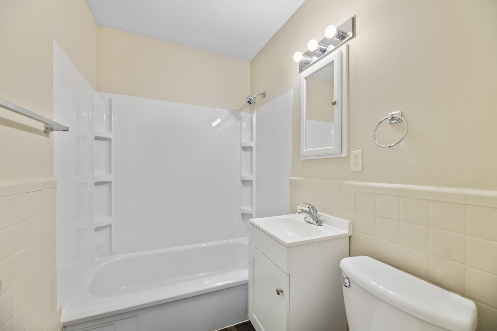
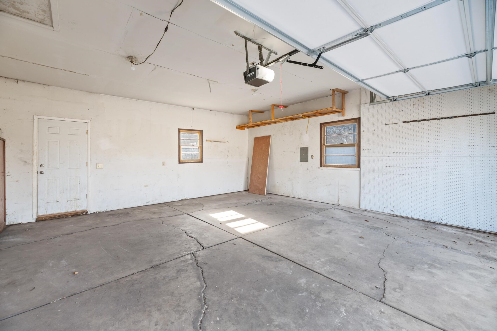
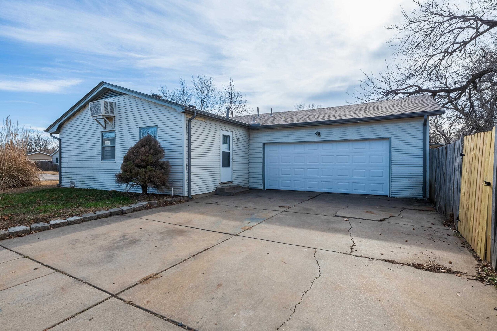
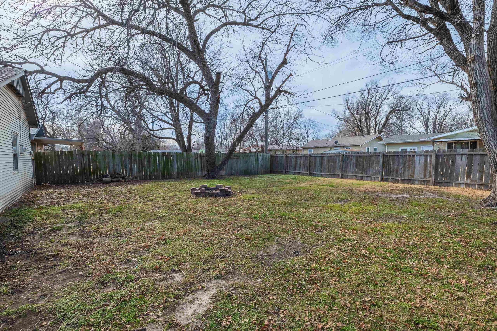
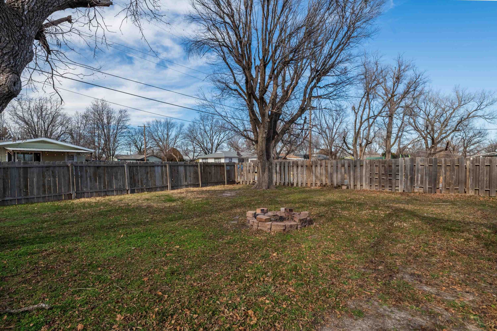
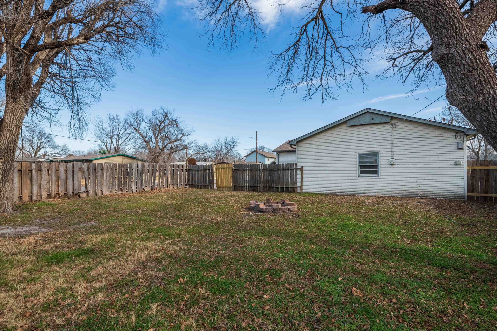
At a Glance
- Year built: 1955
- Bedrooms: 3
- Bathrooms: 1
- Half Baths: 0
- Garage Size: Detached, Opener, 2
- Area, sq ft: 950 sq ft
- Floors: Hardwood
- Date added: Added 3 months ago
- Levels: One
Description
- Description: Step into this move-in-ready gem nestled on a desirable corner lot! This home has been refreshed from top to bottom with fresh paint, newly refinished hardwood floors, and brand-new countertops. The bright and spacious living room welcomes you with abundant natural light, creating a warm and inviting space to relax or entertain. The gleaming hardwood floors flow seamlessly down the hallway, leading to a coat closet and an oversized storage closet—perfect for a pantry or extra organization. The charm continues into the three generously sized bedrooms, where you'll find even more hardwood beauty. Don't forget to check out the tastefully updated bathroom! The kitchen, dining area, and separate laundry room feature low-maintenance ceramic tile floors and are equipped with a refrigerator, dishwasher, and stacked washer/dryer—all included! Plus, with both gas and electric hookups for your range, you have flexibility to chose the one that suit your needs. Step outside to discover a fully privacy-fenced backyard, perfect for gatherings, pets, or peaceful relaxation. The two-car detached garage with a working garage door opener adds convenience and functionality to this incredible property. This home is packed with upgrades and ready for you to make it your own. Don't wait—schedule your tour today! Show all description
Community
- School District: Wichita School District (USD 259)
- Elementary School: Kelly
- Middle School: Truesdell
- High School: South
- Community: WESTBROOK
Rooms in Detail
- Rooms: Room type Dimensions Level Master Bedroom 9.5 x 12.5 Main Living Room 12.5 x 15 Main Kitchen 8.5 x 9 Main Bedroom 9.5 x 11.5 Main Bedroom 9.25 x 9 Main Dining Room 8.5 x 8.5 Main Laundry 7 x 4 Main
- Living Room: 950
- Master Bedroom: Master Bdrm on Main Level
- Appliances: Dishwasher, Refrigerator, Washer, Dryer
- Laundry: Main Floor, Separate Room
Listing Record
- MLS ID: SCK649082
- Status: Sold-Co-Op w/mbr
Financial
- Tax Year: 2024
Additional Details
- Basement: None
- Roof: Composition
- Heating: Forced Air, Natural Gas
- Cooling: Central Air, Electric
- Exterior Amenities: Guttering - ALL, Frame w/Less than 50% Mas, Vinyl/Aluminum
- Interior Amenities: Ceiling Fan(s)
- Approximate Age: 51 - 80 Years
Agent Contact
- List Office Name: Keller Williams Hometown Partners
- Listing Agent: Denise, Lewis
Location
- CountyOrParish: Sedgwick
- Directions: MERIDIAN AND 33RD STREET SOUTH EAST TO EUCLID S TO HOME( ON THECORNER)