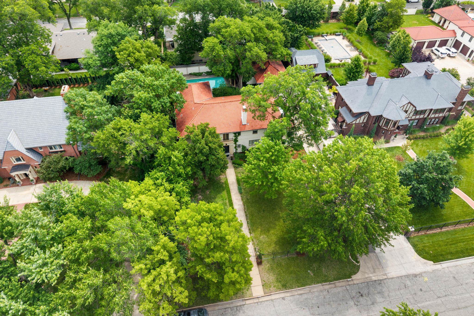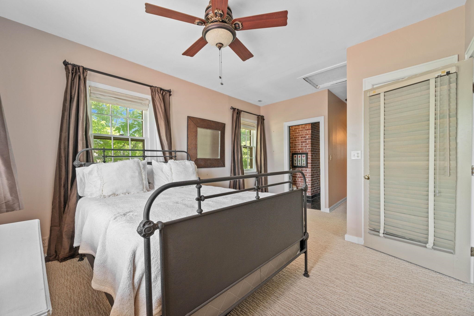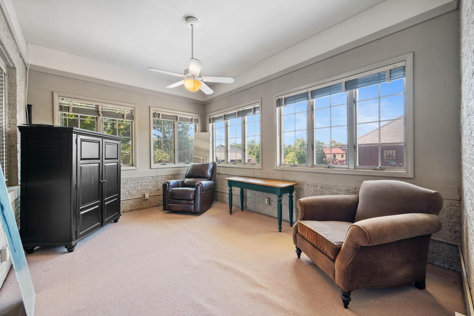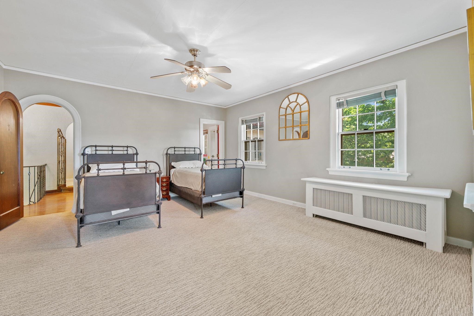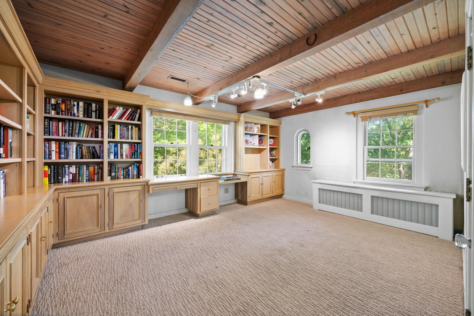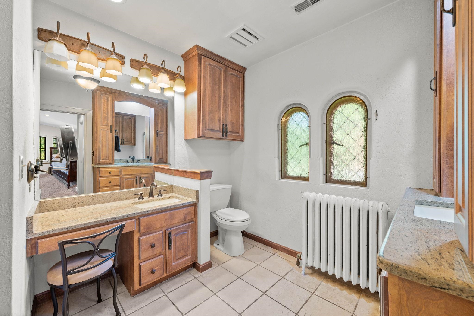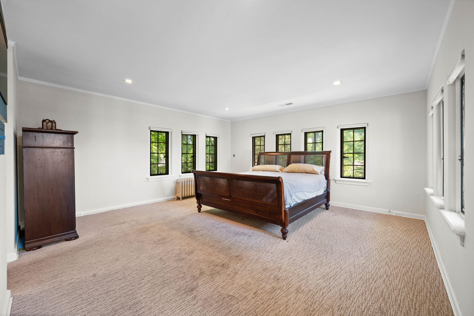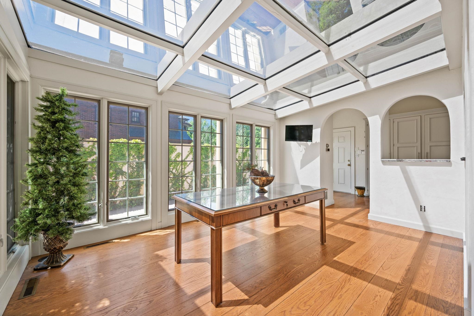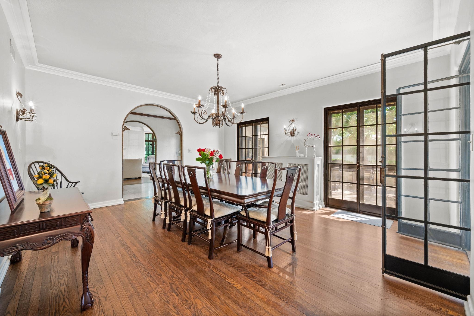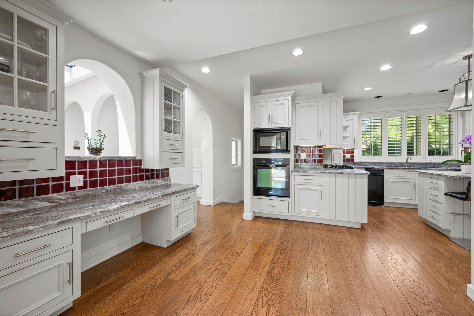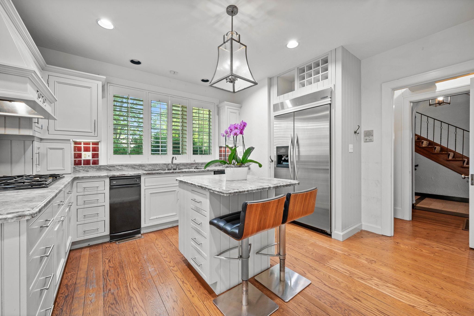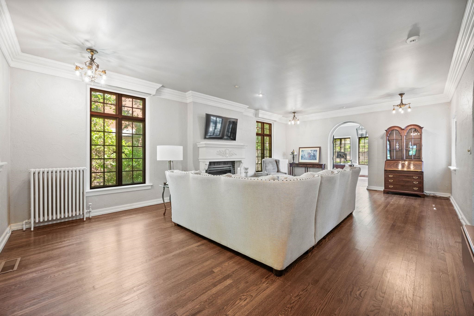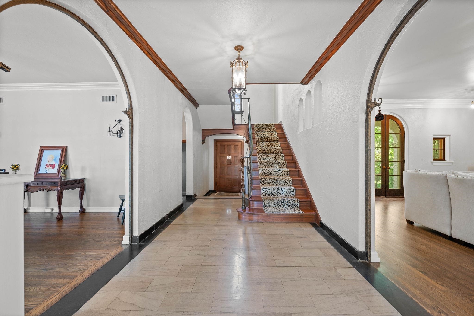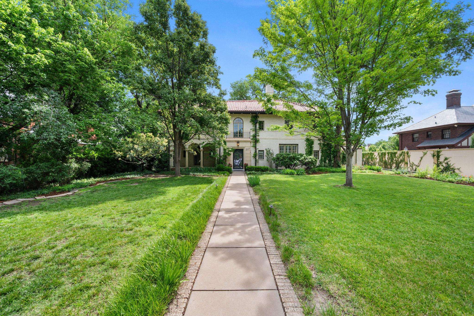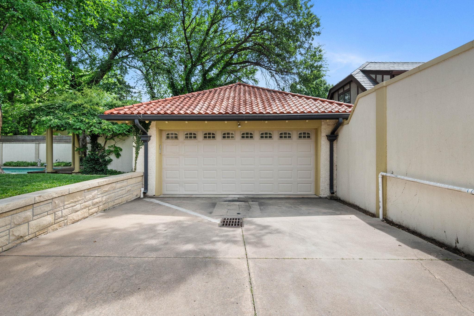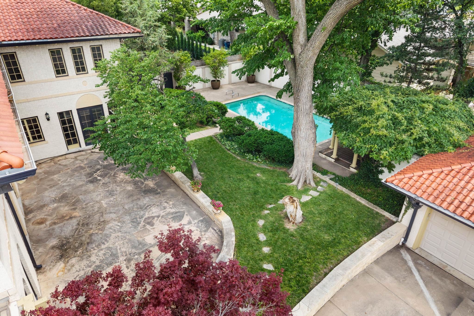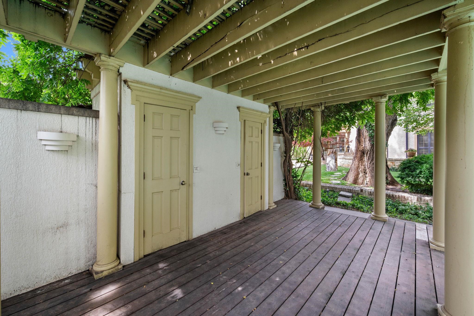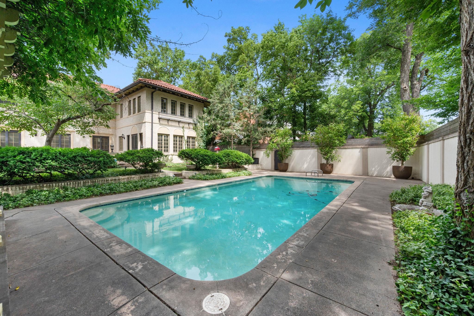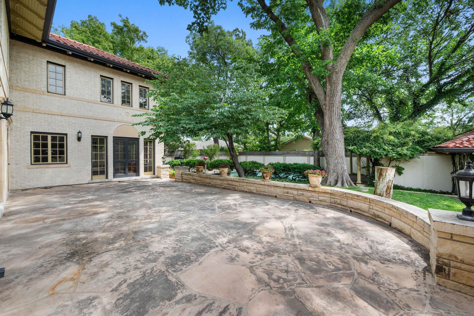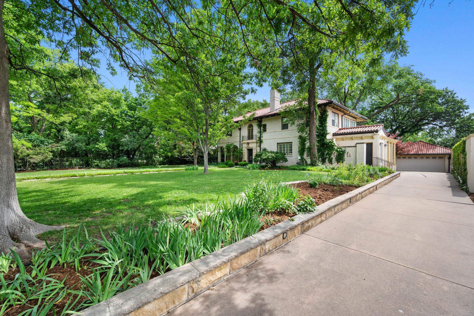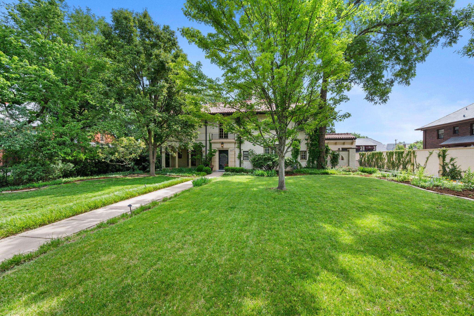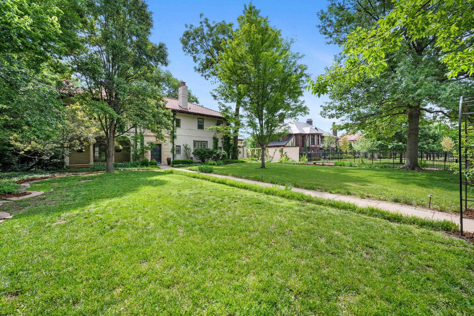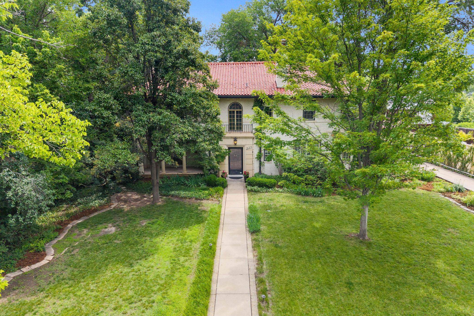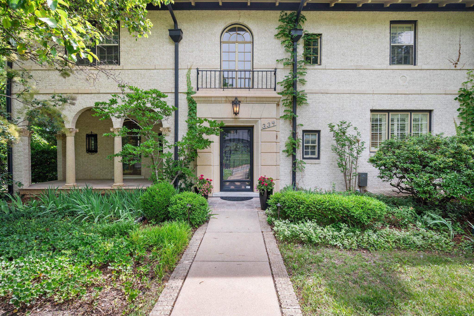At a Glance
- Year built: 1926
- Bedrooms: 4
- Bathrooms: 4
- Half Baths: 2
- Garage Size: Detached, Oversized, 2
- Area, sq ft: 5,290 sq ft
- Date added: Added 3 months ago
- Levels: Two
Description
- Description: Welcome to 334 N Crestway St, an absolute dream estate on a premier block in north College Hill with the charm, large fenced lot, abundance of square feet and amenities that make this a rare opportunity to own your forever home in one of the most vibrant and desirable neighborhoods in the city. From the moment you walk through the gates towards this impressive house, you'll love the incredible detail and distinction of this Mediterranean Revival architectural gem. It's timeless stately presence will both wow and welcome guests into the generous foyer with incredible flow into the main floor of the home including a spacious formal living room, office with serene views onto the back of the property, a large formal dining room, updated kitchen with island, and two gathering spaces, all of which move seamlessly from one into the other through timeless arches while continuously offering incredible sight lines onto the crown jewel of this house - a coveted private terrace built for cultivating exceptional moments with family and friends in a backyard that feels refined and luxe, yet comfortable and functional with the pool, pool bath, mature landscaping, etc. The second floor includes the primary with en suite bath and two walk-in closets, plus three additional bedrooms, two full bathrooms and a bonus room. The basement offers over 1, 100+ finished flex space including laundry, a fourth full bathroom, and rec area. Impressive properties that combine classic details with modern comforts, ample size and exceptional style don't come along often in this coveted pocket of the heart of Wichita; schedule your private showing today. Show all description
Community
- School District: Wichita School District (USD 259)
- Elementary School: Hyde
- Middle School: Robinson
- High School: East
- Community: COLLEGE HILL
Rooms in Detail
- Rooms: Room type Dimensions Level Master Bedroom 19x17 Upper Living Room 28x18 Main Kitchen 22x18.5 Main Dining Room 18x15 Main Office 18x13 Main Office 17x13 Upper Bedroom 18x16 Upper Bedroom 17x12 Upper Sun Room 17x12 Upper Sun Room 17x12 Main
- Living Room: 5290
- Master Bedroom: Master Bdrm on Sep. Floor, Master Bedroom Bath, Tub/Shower/Master Bdrm, Two Sinks, Granite Counters
- Appliances: Dishwasher, Disposal, Microwave, Refrigerator, Range
- Laundry: In Basement, Sink
Listing Record
- MLS ID: SCK659836
- Status: Pending
Financial
- Tax Year: 2024
Additional Details
- Basement: Partially Finished
- Roof: Slate
- Heating: Forced Air, Hot Water/Steam, Zoned
- Cooling: Central Air, Zoned, Electric
- Exterior Amenities: Detached Finish Area, Stucco
- Interior Amenities: Walk-In Closet(s), Vaulted Ceiling(s), Window Coverings-Part
- Approximate Age: 81+ Years
Agent Contact
- List Office Name: Reece Nichols South Central Kansas
- Listing Agent: Alison, Moore
Location
- CountyOrParish: Sedgwick
- Directions: From Central Ave and Crestway St, south on Crestway to property. Property is on the East side of the road.

