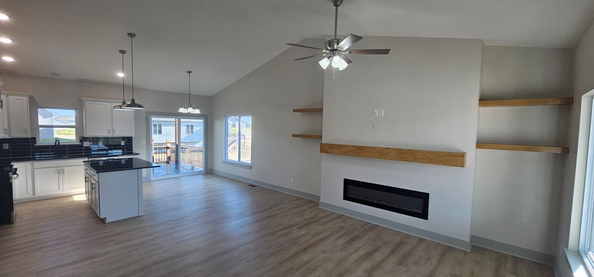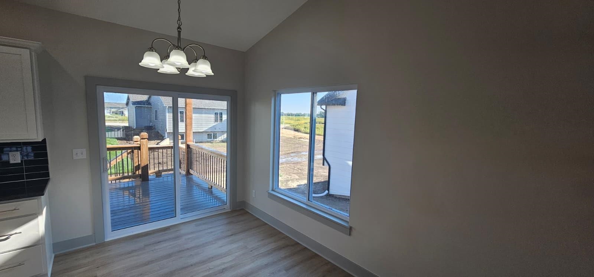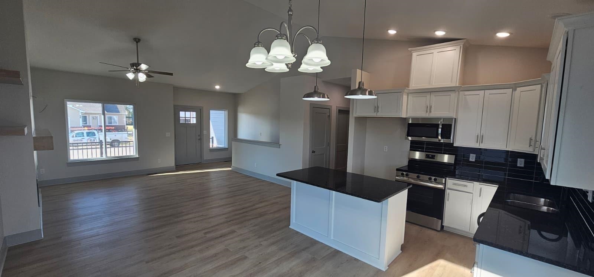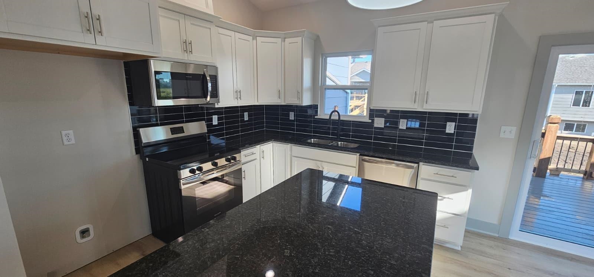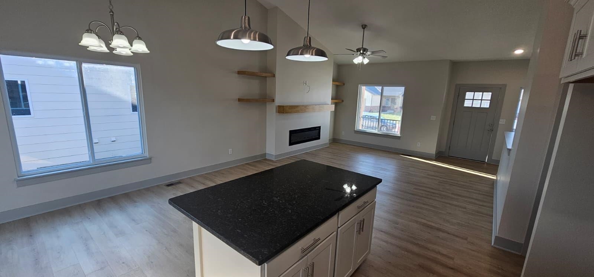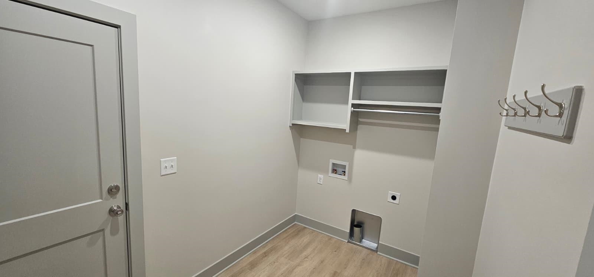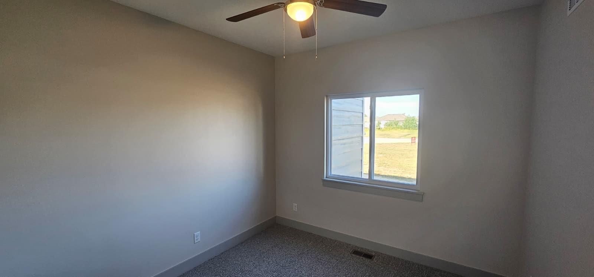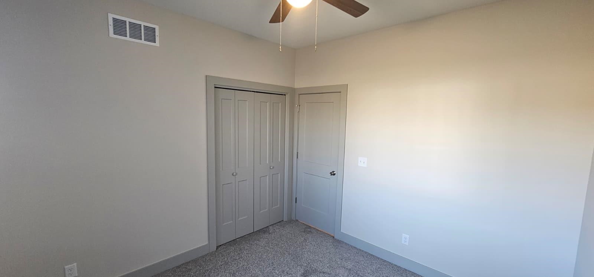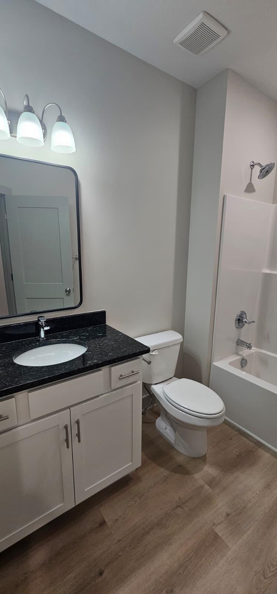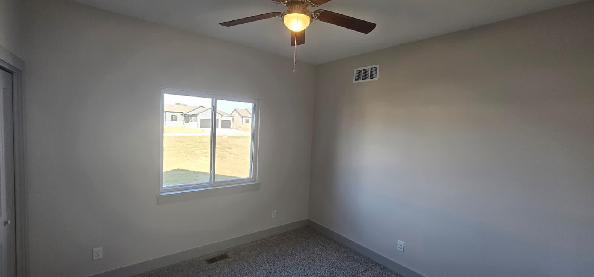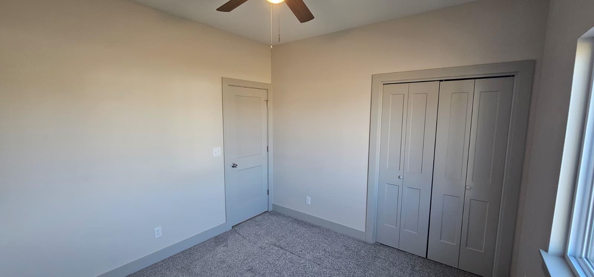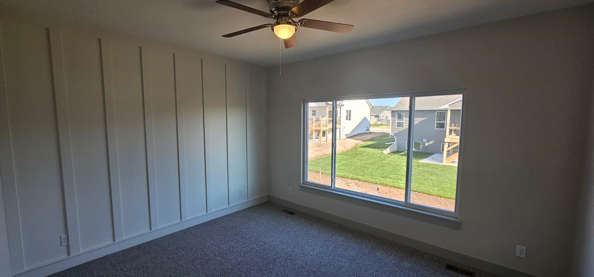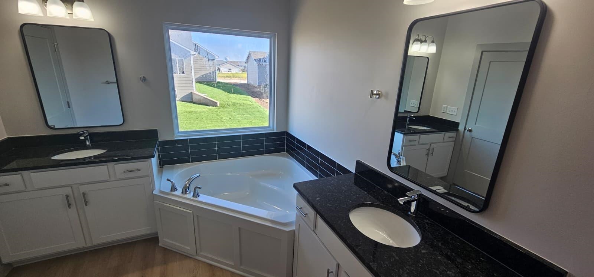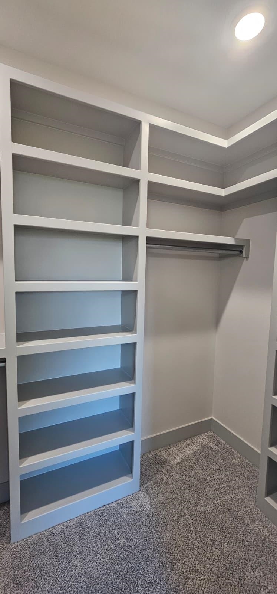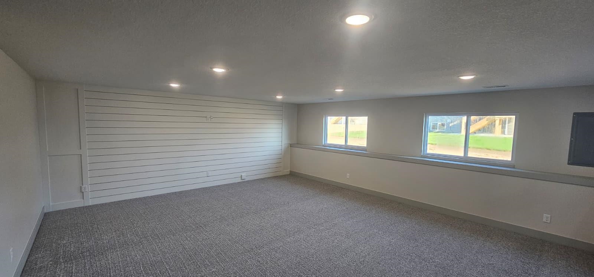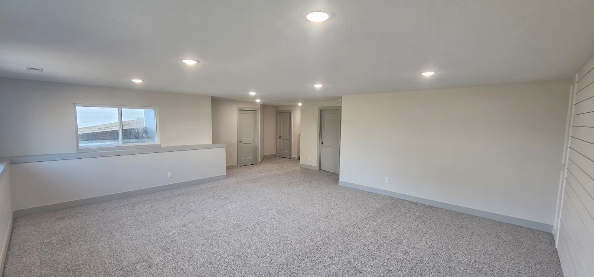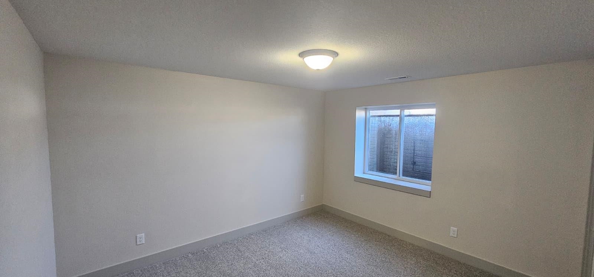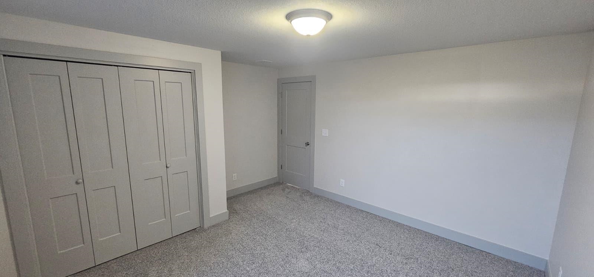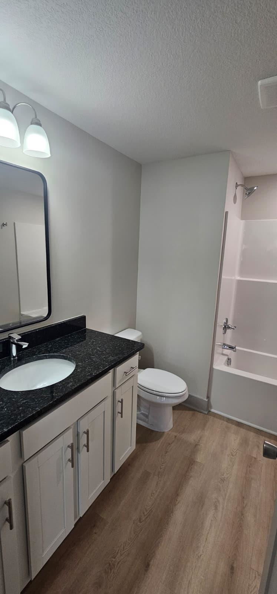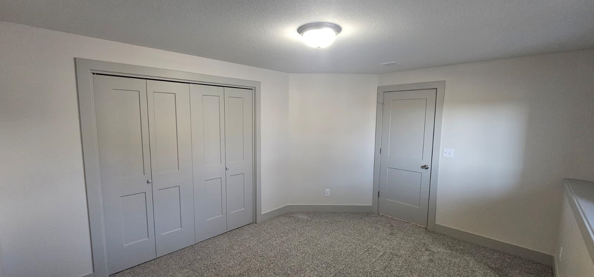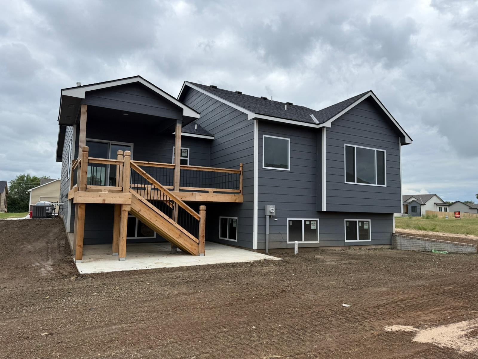Residential5854 N Newport Ct
At a Glance
- Builder: Superior Homes
- Year built: 2025
- Bedrooms: 5
- Bathrooms: 3
- Half Baths: 0
- Garage Size: Attached, 3
- Area, sq ft: 2,540 sq ft
- Date added: Added 4 months ago
- Levels: One
Description
- Description: ***Park City Incentive: $3,000*** This stunning brand-new house features 1,396 sq. ft. on the main floor and an additional 1,200 sq. ft. in the basement. It includes a total of 5 bedrooms and 3 bathrooms, along with a 3-car attached garage and a fully finished view-out basement. Walk-in and fall in love with this open floor plan featuring the large living with with with electric fireplace, cozy kitchen with lots of cabinet space, an island and stainless steel appliances. The spacious master bedroom has its own private bathroom with a soaker tub, dual vanities and a large walk-in closet, providing added convenience and comfort. The main floor also includes a laundry room as well as 2 additional bedrooms and another full bathroom. In the basement, you will find a big open family room, 2 more bedrooms, and another full bathroom. Call now to schedule a visit to this lovely home today! Show all description
Community
- School District: Wichita School District (USD 259)
- Elementary School: Chisholm Trail
- Middle School: Stucky
- High School: Heights
- Community: PRAIRIE HILLS
Rooms in Detail
- Rooms: Room type Dimensions Level Master Bedroom 14 x 13 Main Living Room 15 x 15 Main Kitchen 10 x 11 Main Dining Room 10 x 12 Main Bedroom 12 x 11 Main Bedroom 12 x 11 Main Family Room 30 x 18 Basement Bedroom 12 x 10 Basement Bedroom 12 x 10 Basement
- Living Room: 2540
- Master Bedroom: Master Bdrm on Main Level, Sep. Tub/Shower/Mstr Bdrm, Two Sinks, Granite Counters
- Appliances: Dishwasher, Disposal, Microwave, Range, Humidifier
- Laundry: Main Floor, Separate Room, 220 equipment
Listing Record
- MLS ID: SCK657514
- Status: Sold-Inner Office
Financial
- Tax Year: 2024
Additional Details
- Basement: Finished
- Roof: Composition
- Heating: Forced Air, Natural Gas
- Cooling: Central Air, Electric
- Exterior Amenities: Guttering - ALL, Frame w/Less than 50% Mas
- Interior Amenities: Ceiling Fan(s), Walk-In Closet(s), Vaulted Ceiling(s)
- Approximate Age: Under Construction
Agent Contact
- List Office Name: Superior Realty
- Listing Agent: Basem, Krichati
- Agent Phone: (316) 516-0139
Location
- CountyOrParish: Sedgwick
- Directions: From east 53rd and N Hydraulic, head north of Hydraulic, east on Cedar Tree St.

