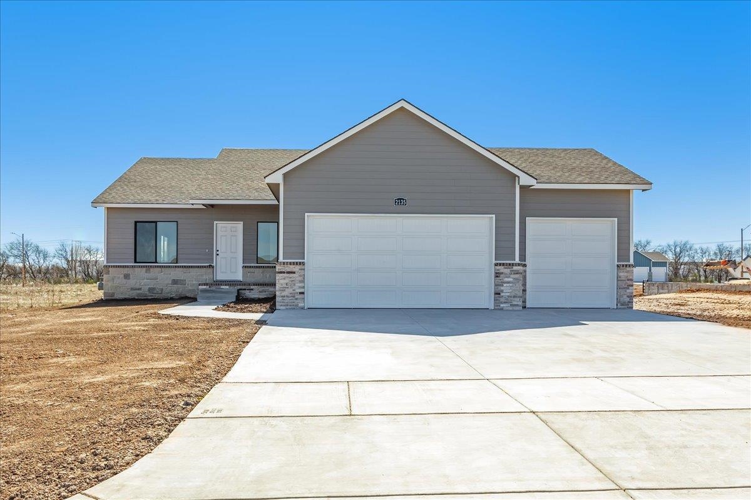










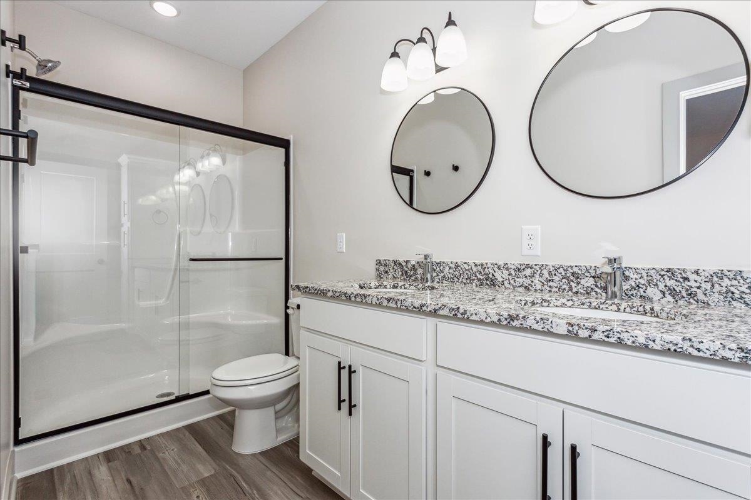





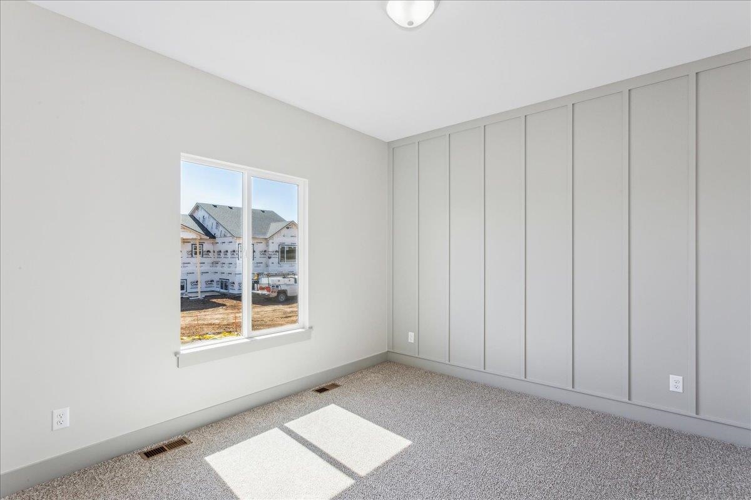
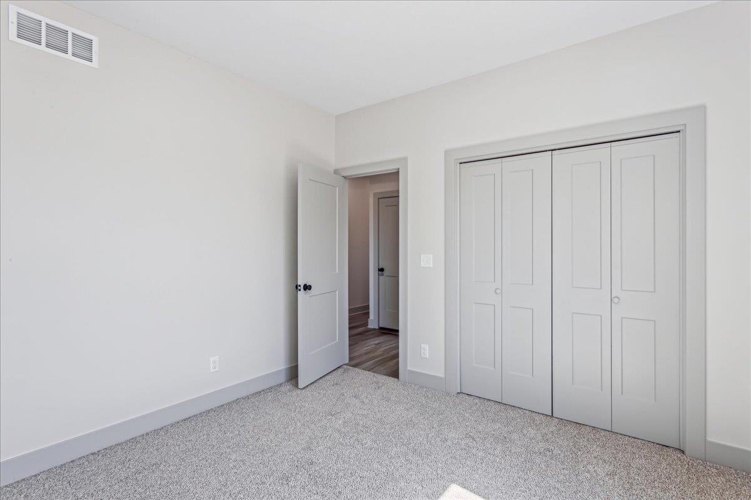


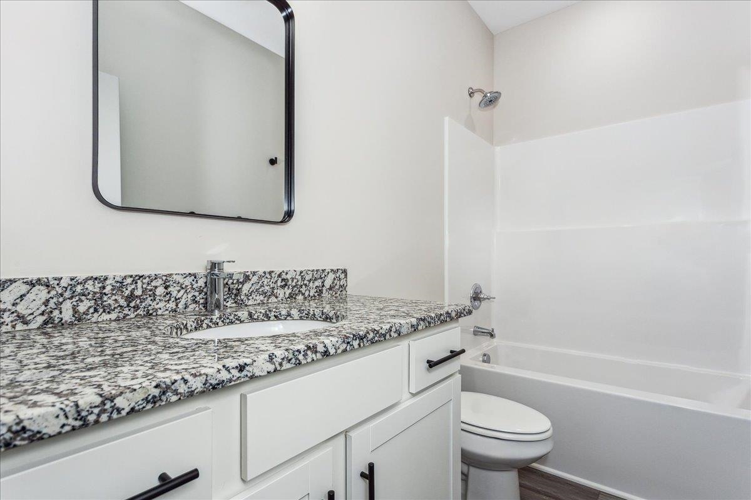




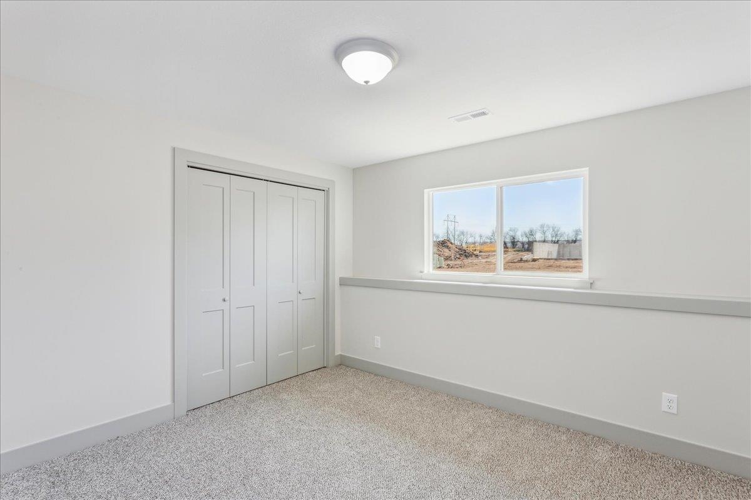
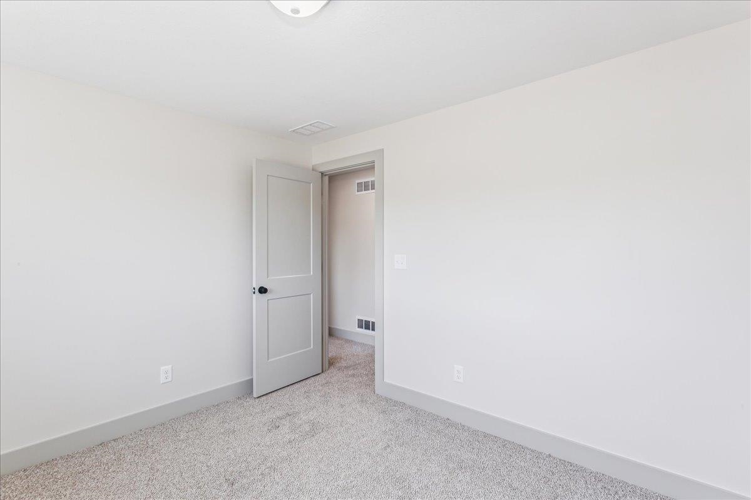

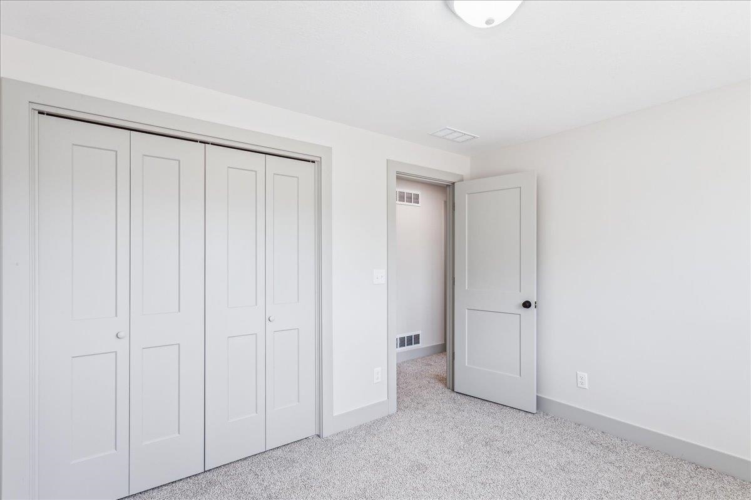

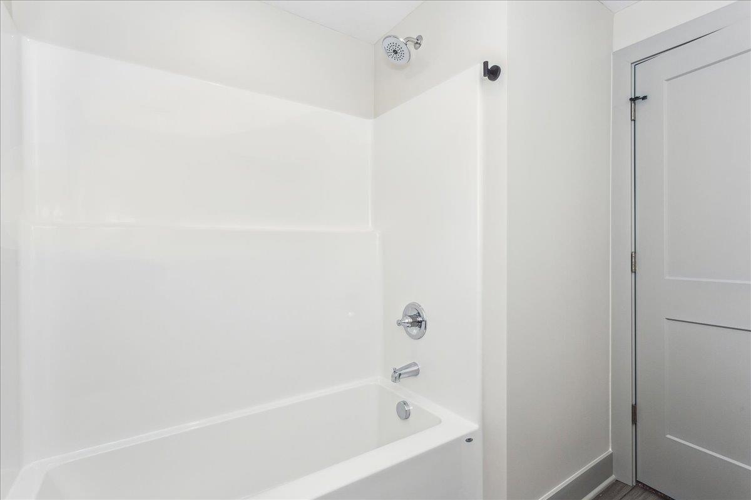

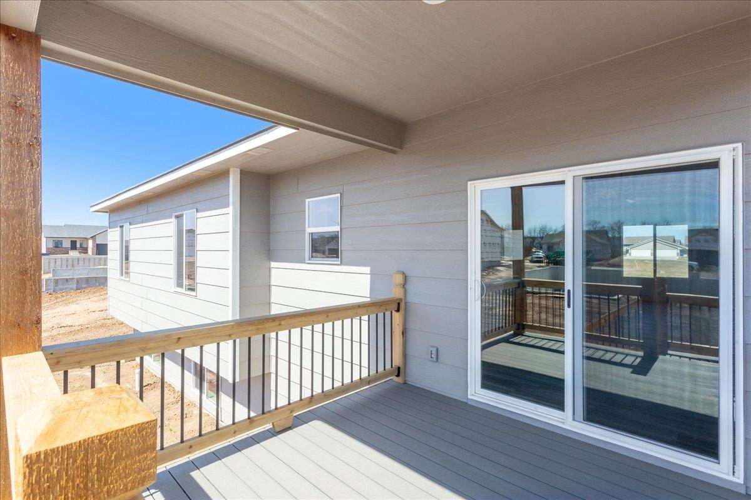


At a Glance
- Year built: 2024
- Builder: Superior Homes
- Bedrooms: 5
- Bathrooms: 3
- Half Baths: 0
- Garage Size: Attached, 3
- Area, sq ft: 2,540 sq ft
- Floors: Laminate
- Date added: Added 1 month ago
- Levels: One
Description
- Description: ***City Incentive: $3,000*** This stunning brand-new house features 1,396 sq. ft. on the main floor and an additional 1,200 sq. ft. in the basement. It includes a total of 5 bedrooms and 3 bathrooms, along with a 3-car attached garage and a fully finished view-out basement. The main floor has lots to offer including a nice living room with electric fireplace, built-ins, luxury vinyl flooring, vaulted ceiling, large kitchen with an island, stainless steel appliances, a pantry and a main floor laundry room. The beautiful master bedroom has its own private bathroom with a dual vanity, big walk-in shower and a walk-in closet. There are 2 additional bedrooms and another full bathroom. In the fully finished view-out basement you will find a spacious family room, 2 more bedrooms, and a full bathroom. Walk out on your covered deck and enjoy your nice backyard and all that this home has to offer. Don't wait and call now to schedule a time to visit this lovely home! Show all description
Community
- School District: Wichita School District (USD 259)
- Elementary School: Chisholm Trail
- Middle School: Stucky
- High School: Heights
- Community: PRAIRIE HILLS
Rooms in Detail
- Rooms: Room type Dimensions Level Master Bedroom 14 x 13 Main Living Room 15 x 15 Main Kitchen 10 x 11 Main Dining Room 10 x 12 Main Bedroom 12 x 11 Main Bedroom 12 x 11 Main Family Room 30 x 18 Basement Bedroom 12 x 10 Basement Bedroom 12 x 10 Basement
- Living Room: 2540
- Master Bedroom: Master Bdrm on Main Level, Shower/Master Bedroom, Two Sinks, Granite Counters
- Appliances: Dishwasher, Disposal, Microwave, Range, Humidifier
- Laundry: Main Floor, Separate Room, 220 equipment
Listing Record
- MLS ID: SCK648925
- Status: Active
Financial
- Tax Year: 2024
Additional Details
- Basement: Finished
- Roof: Composition
- Heating: Forced Air, Natural Gas
- Cooling: Central Air, Electric
- Exterior Amenities: Guttering - ALL, Frame w/Less than 50% Mas
- Interior Amenities: Ceiling Fan(s), Walk-In Closet(s), Vaulted Ceiling(s)
- Approximate Age: New
Agent Contact
- List Office Name: Superior Realty
- Listing Agent: Basem, Krichati
- Agent Phone: (316) 516-0139
Location
- CountyOrParish: Sedgwick
- Directions: From east 53rd and N Hydraulic, head north of Hydraulic, east on Cedar Tree St.