
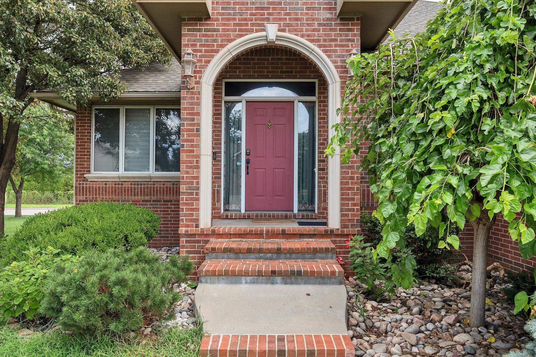
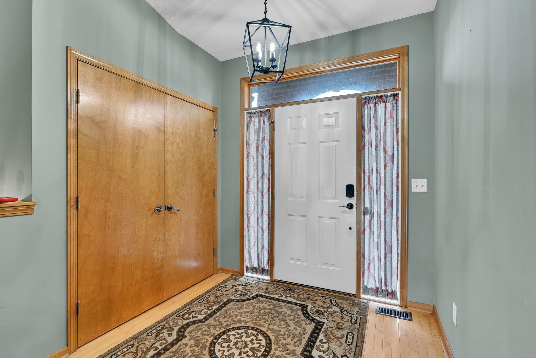
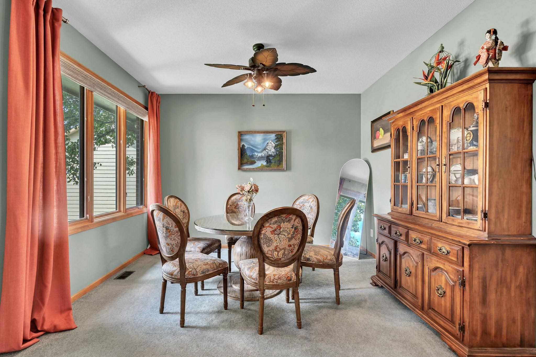

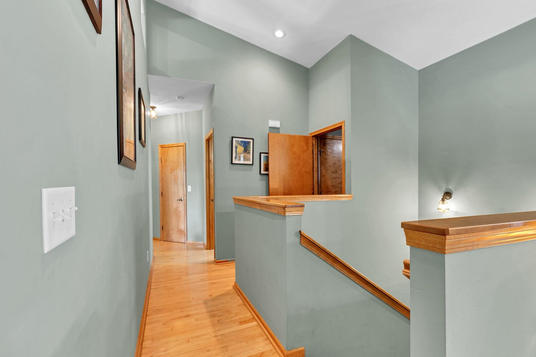
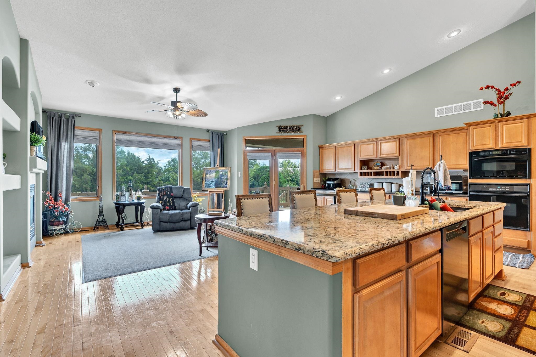
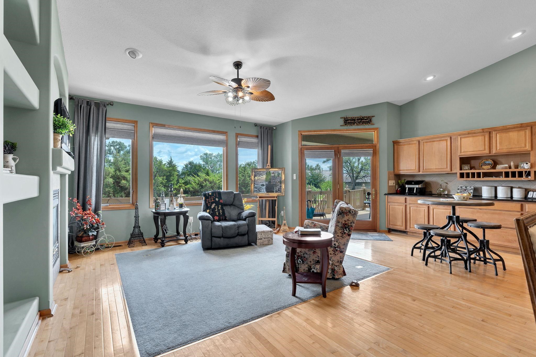
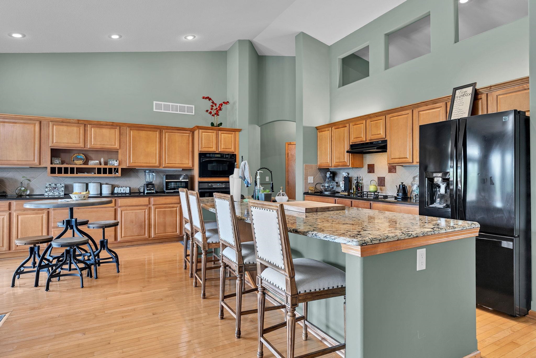
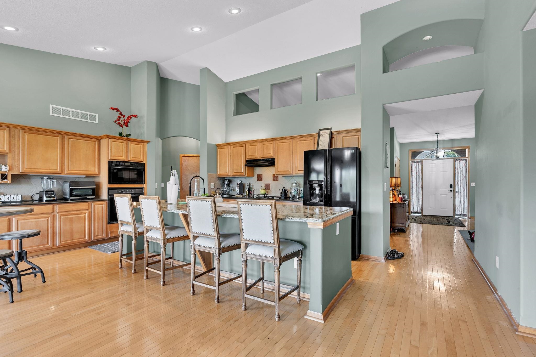
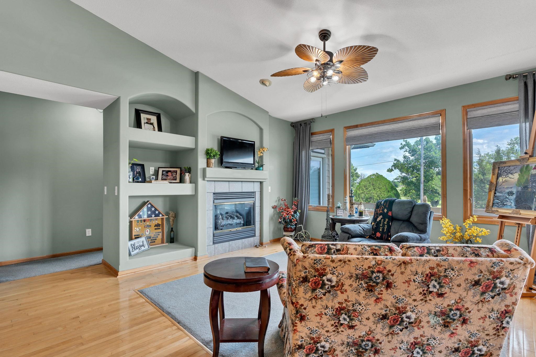
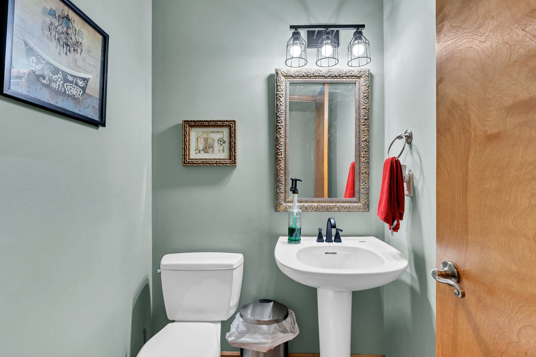
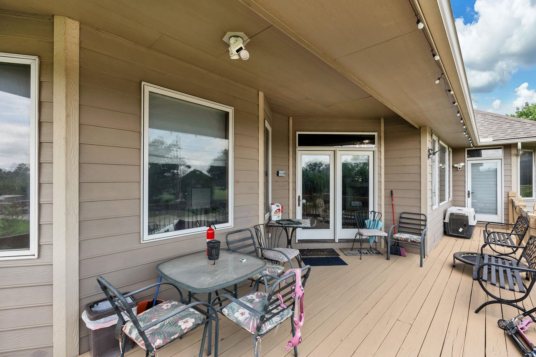
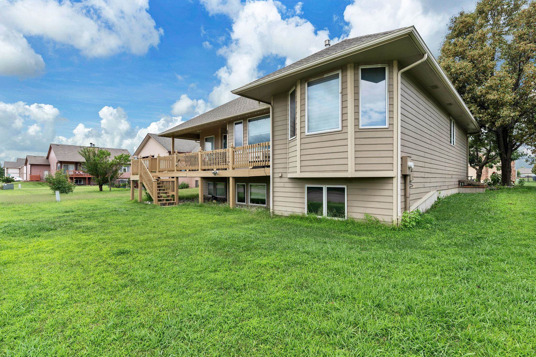
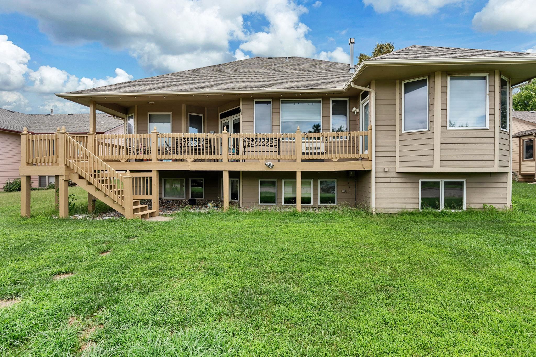
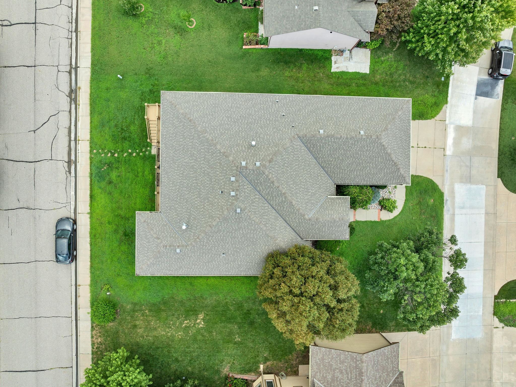
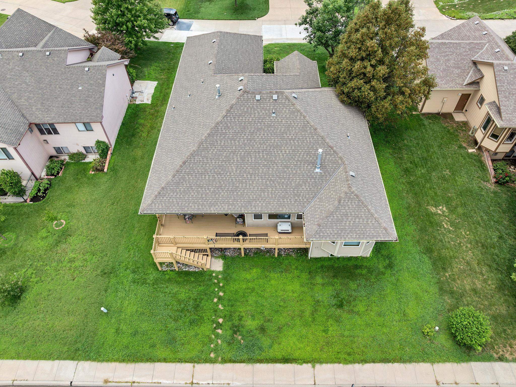
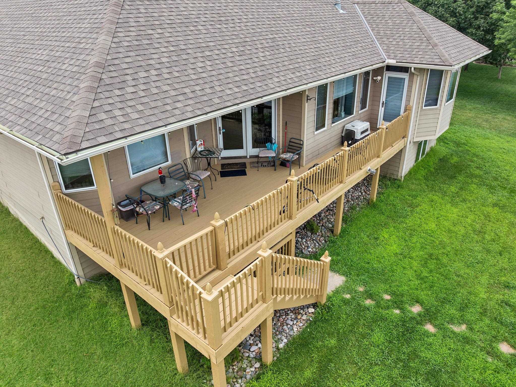

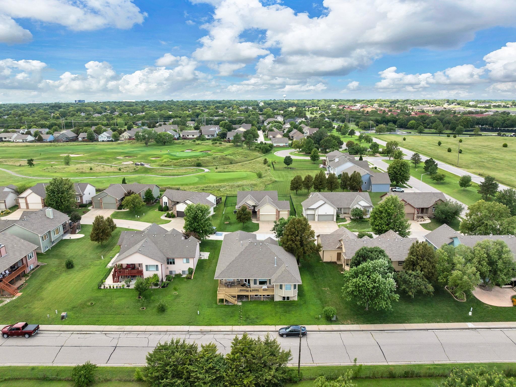
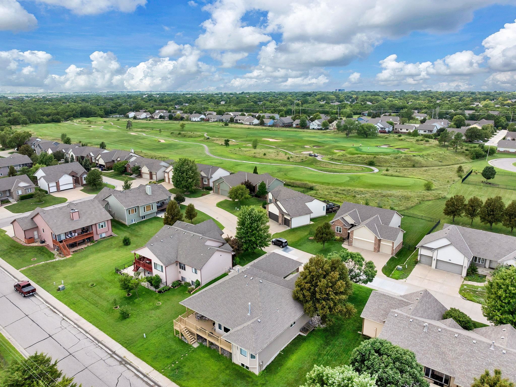
At a Glance
- Year built: 2000
- Bedrooms: 5
- Bathrooms: 3
- Half Baths: 1
- Garage Size: Attached, Opener, Oversized, 2
- Area, sq ft: 3,780 sq ft
- Date added: Added 3 months ago
- Levels: One
Description
- Description: This 5-bed, 3.5-bath home offers nearly 3, 800 sq ft of living space in the desirable Willowbend North neighborhood. Inside you'll find a large unique open layout with tall ceilings, a formal dining area, and a beautifully designed kitchen featuring a center island, quartz and granite countertops, walk-in pantry, and all kitchen appliances stay. The finished basement includes a large rec room and wet bar setup perfect for entertaining. Situated on a quiet street with minimal yard upkeep. Show all description
Community
- School District: Wichita School District (USD 259)
- Elementary School: Isely Traditional Magnet
- Middle School: Stucky
- High School: Heights
- Community: WILLOWBEND
Rooms in Detail
- Rooms: Room type Dimensions Level Master Bedroom 18x13 Main Living Room 22x16.5 Main Kitchen 22x11 Main Dining Room 15x11 Main
- Living Room: 3780
- Master Bedroom: Master Bdrm on Main Level, Sep. Tub/Shower/Mstr Bdrm, Two Sinks, Jetted Tub
- Appliances: Dishwasher, Disposal, Microwave, Refrigerator, Range, Humidifier
- Laundry: Main Floor, 220 equipment
Listing Record
- MLS ID: SCK659613
- Status: Active
Financial
- Tax Year: 2024
Additional Details
- Basement: Finished
- Roof: Composition
- Heating: Forced Air, Natural Gas
- Cooling: Central Air, Electric
- Exterior Amenities: Guttering - ALL, Irrigation Well, Sprinkler System, Frame w/Less than 50% Mas, Brick
- Interior Amenities: Ceiling Fan(s), Walk-In Closet(s), Vaulted Ceiling(s)
- Approximate Age: 21 - 35 Years
Agent Contact
- List Office Name: Bricktown ICT Realty
- Listing Agent: Langley, Hallinger
Location
- CountyOrParish: Sedgwick
- Directions: From Rock and 45th, West to Barton Creek, South to Castle Pines, East to Cherry Hill, South to home