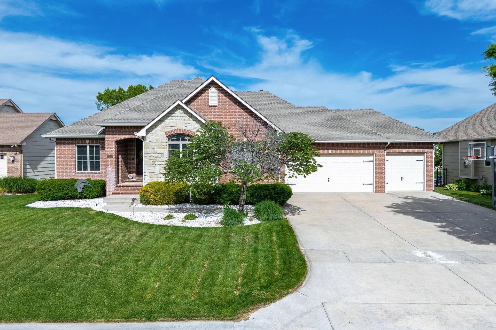
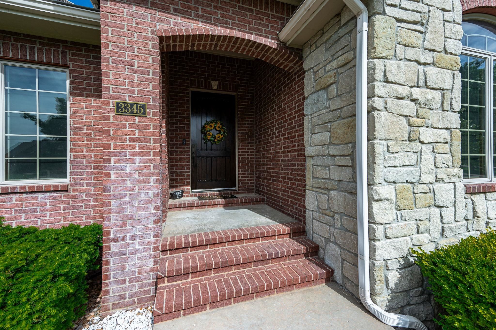
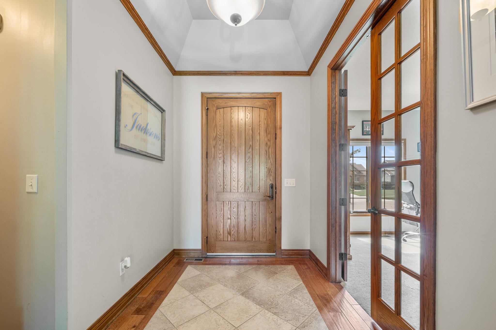
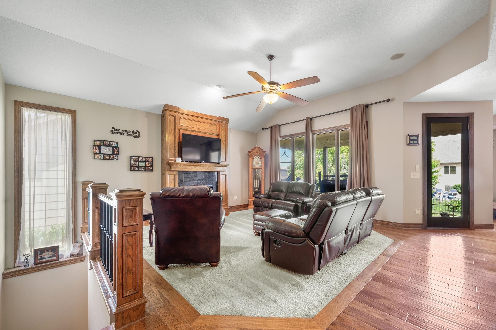
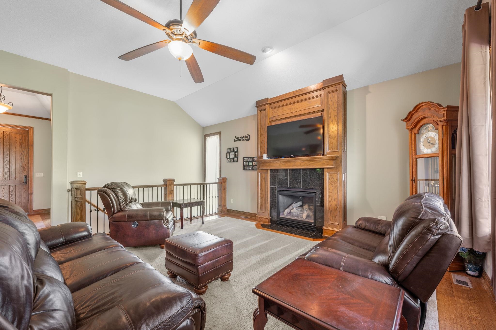

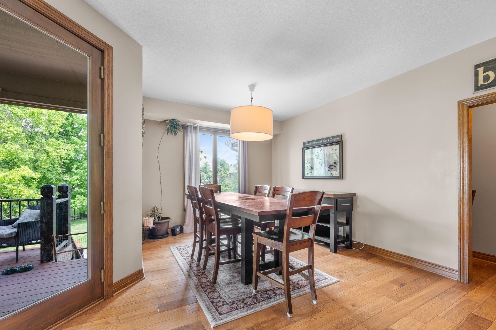

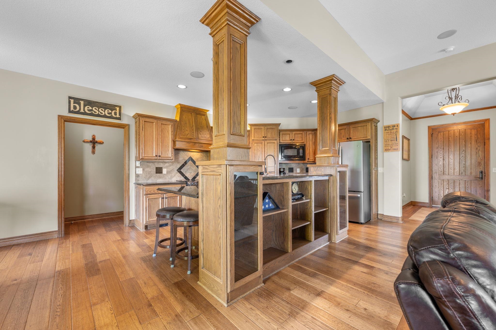
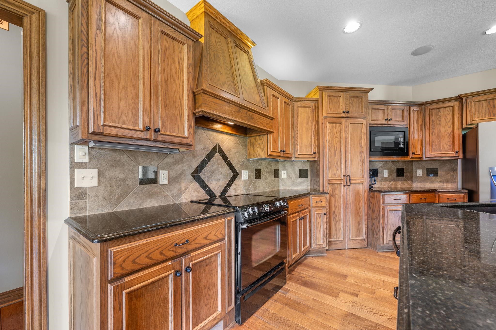
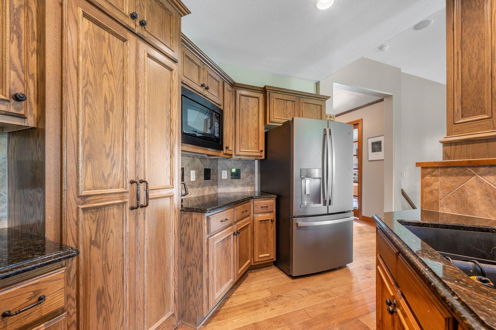
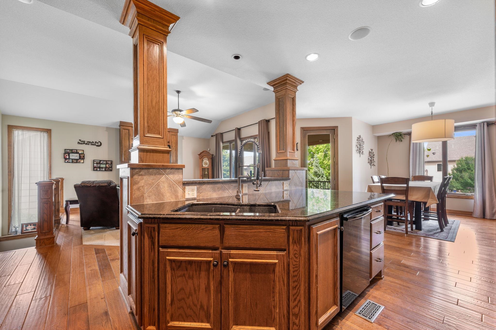
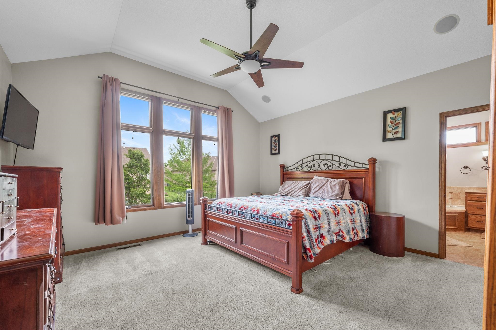
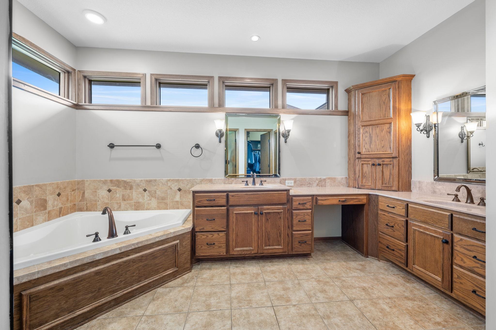
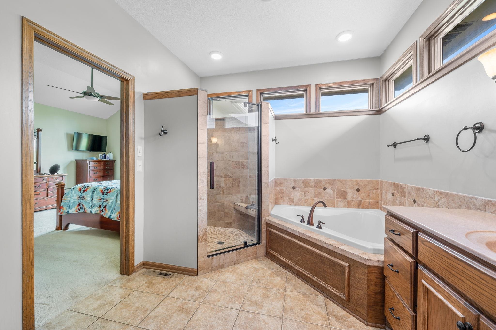

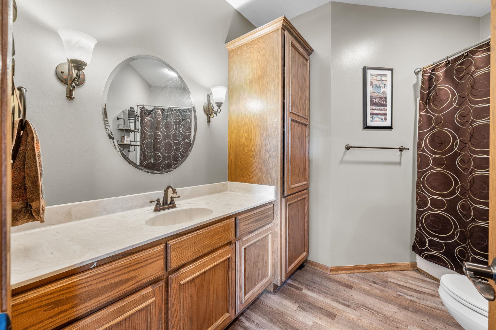
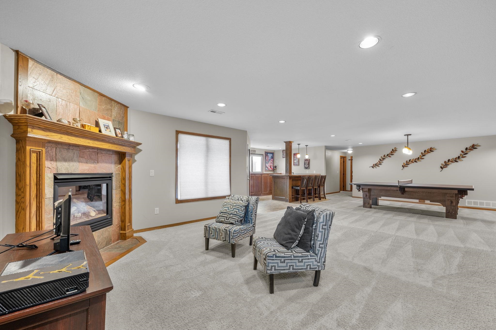
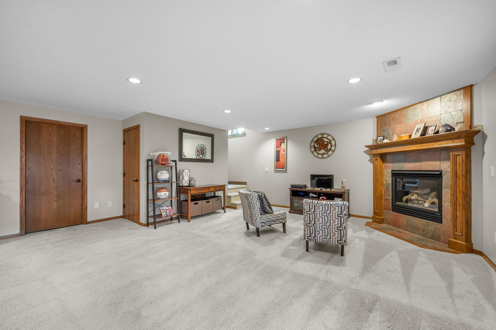

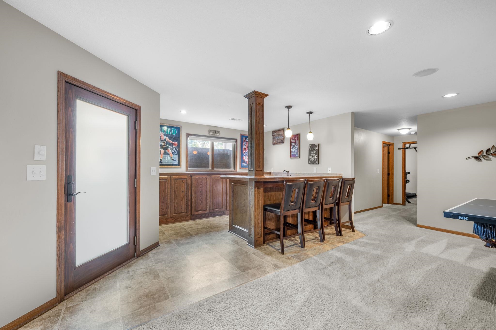
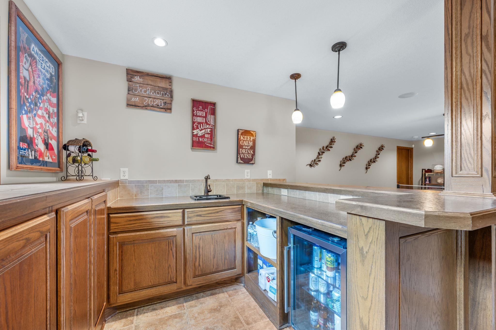
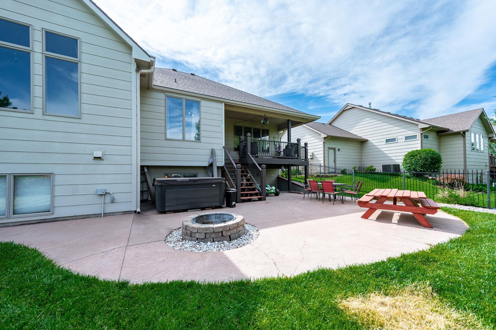

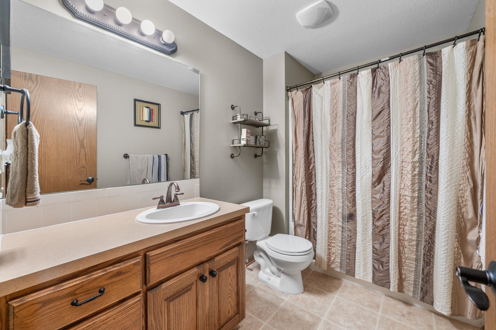

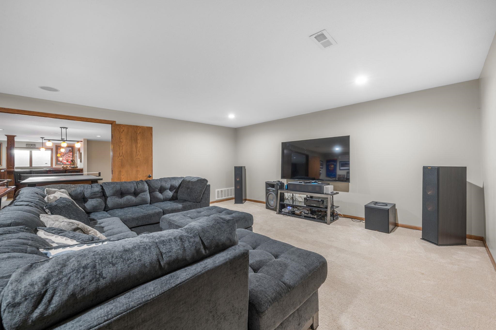

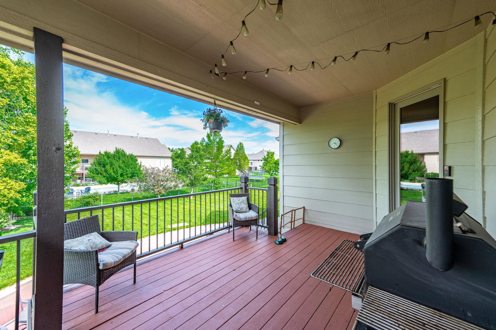



At a Glance
- Year built: 2006
- Bedrooms: 5
- Bathrooms: 3
- Half Baths: 0
- Garage Size: Attached, Opener, 3
- Area, sq ft: 3,978 sq ft
- Floors: Hardwood
- Date added: Added 3 months ago
- Levels: One
Description
- Description: Welcome to this spacious 5-bedroom, 3-bathroom home located in the highly sought-after Fox Ridge neighborhood, nestled within the top-rated Maize South School District. Step inside to find an ideal layout featuring a dedicated office, a large main-level living area, and an expansive basement that offers not one, but two generous living spaces—perfect for a home theater, game room, or your favorite hobbies. The walk-out basement leads to a covered patio, while upstairs, you’ll enjoy a covered deck that’s great for relaxing or entertaining.The kitchen is the heart of the home, featuring a large center island perfect for casual dining, entertaining, or meal prep. Gorgeous granite countertops offer both style and durability, while the walk-in pantry provides ample storage space for all your kitchen essentials. The lot sits next to scenic walking paths that provide easy access to nearby schools, restaurants, and west Wichita’s best shopping. Whether you're enjoying peaceful strolls through the neighborhood or spending time outdoors, Fox Ridge offers an unmatched lifestyle with stocked fishing ponds, playgrounds, mature trees, and two large community swimming pools. Additional features include a spacious 3-car garage and a brand new roof, giving you peace of mind for years to come. Show all description
Community
- School District: Maize School District (USD 266)
- Elementary School: Maize USD266
- Middle School: Maize South
- High School: Maize South
- Community: FOX RIDGE
Rooms in Detail
- Rooms: Room type Dimensions Level Master Bedroom 16x15 Main Living Room 13x11 Main Kitchen 17x12 Main Dining Room 11x10 Main Office 12x10 Main Bedroom 12x11 Main Bedroom 11x11 Main Bedroom 14x13 Basement Bedroom 11x11 Basement Family Room 16x28 Basement Theatre Room 20x15 Basement
- Living Room: 3978
- Master Bedroom: Master Bdrm on Main Level, Split Bedroom Plan, Master Bedroom Bath, Sep. Tub/Shower/Mstr Bdrm, Two Sinks, Other Counters
- Appliances: Dishwasher, Disposal, Range, Humidifier
- Laundry: Main Floor, Separate Room, 220 equipment
Listing Record
- MLS ID: SCK655529
- Status: Sold-Co-Op w/mbr
Financial
- Tax Year: 2024
Additional Details
- Basement: Finished
- Exterior Material: Stone
- Roof: Composition
- Heating: Forced Air, Natural Gas
- Cooling: Central Air, Electric
- Exterior Amenities: Guttering - ALL, Irrigation Pump, Irrigation Well, Sprinkler System, Frame w/More than 50% Mas, Brick
- Interior Amenities: Ceiling Fan(s), Central Vacuum, Walk-In Closet(s), Water Softener-Own, Wet Bar
- Approximate Age: 11 - 20 Years
Agent Contact
- List Office Name: Bricktown ICT Realty
- Listing Agent: Tessa, Konen
Location
- CountyOrParish: Sedgwick
- Directions: From 29th & Tyler, N on Tyler, take first left onto Westlakes Pkwy. Meander around to Wild Thicket Street. Turn right onto Wild Thicket. Then turn left onto Wild Thicket Ct. Home on right at end of cul de sac.