
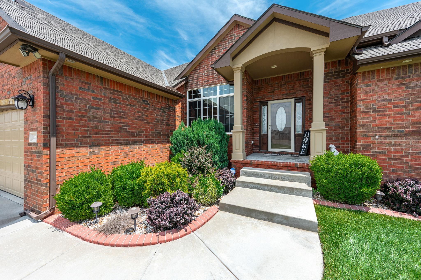
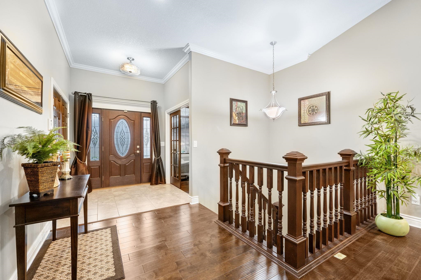
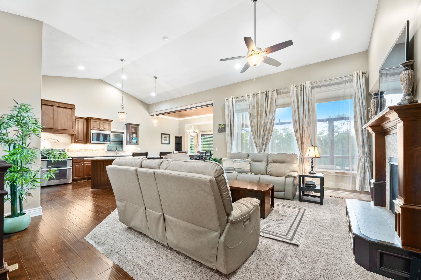
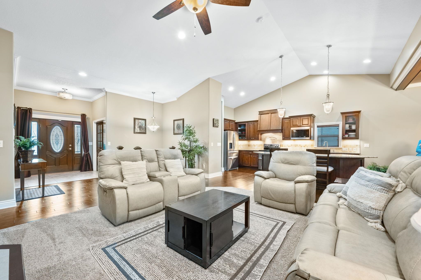
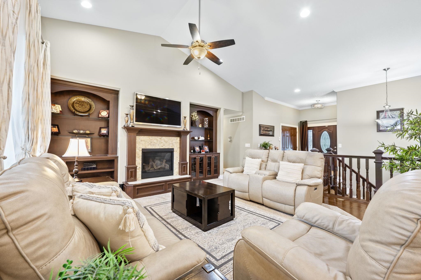
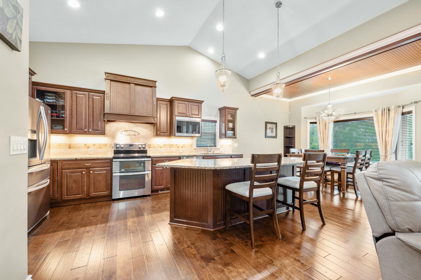
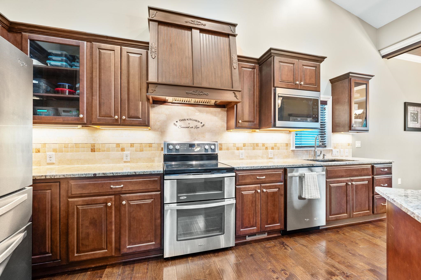
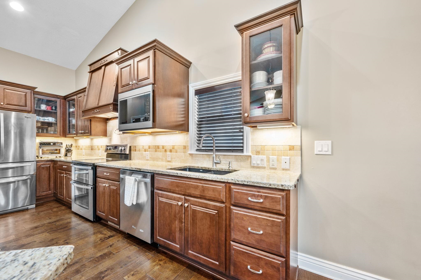

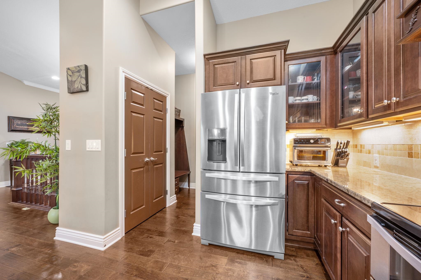
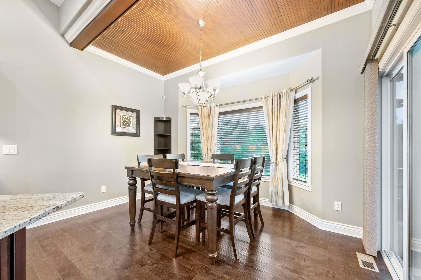
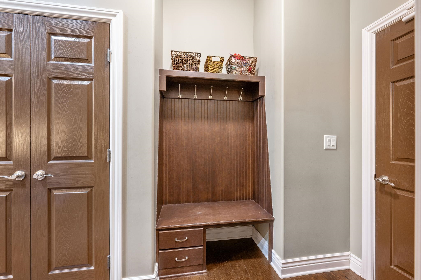
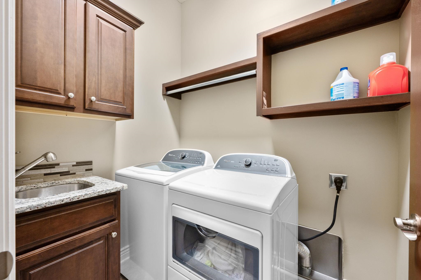

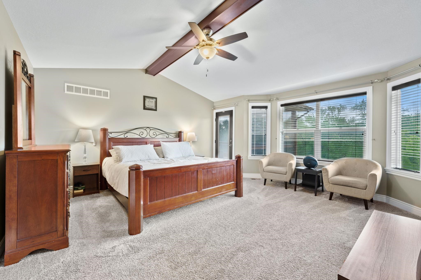
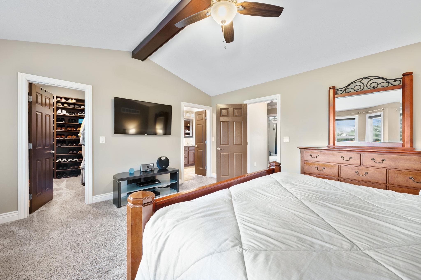

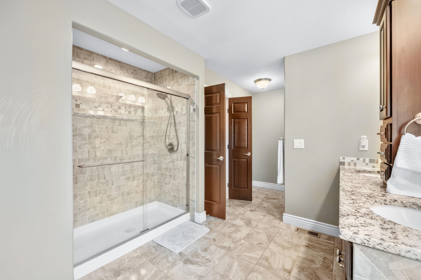
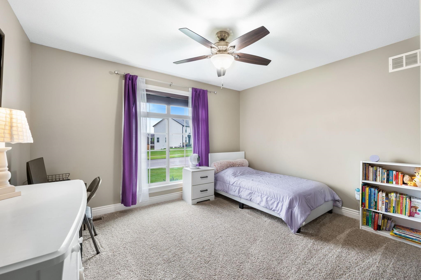

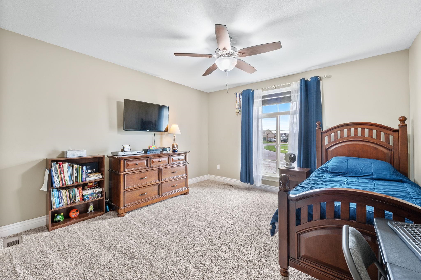
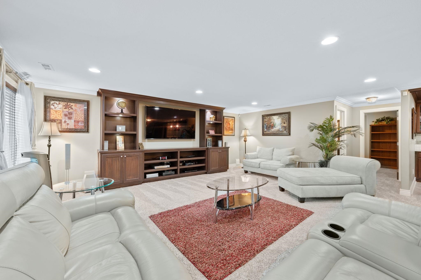
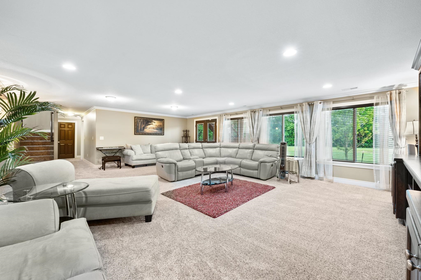
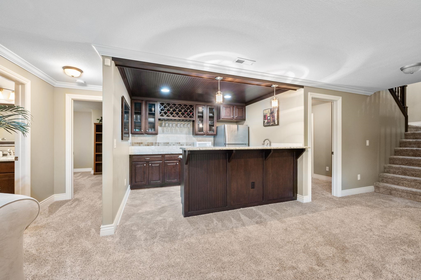
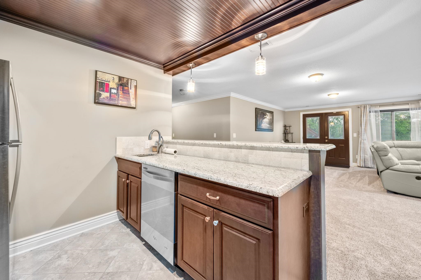
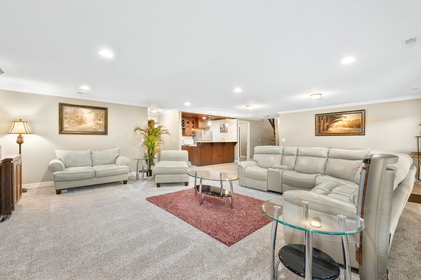
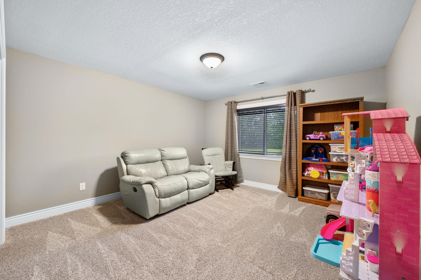
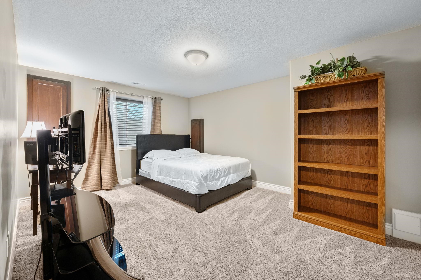
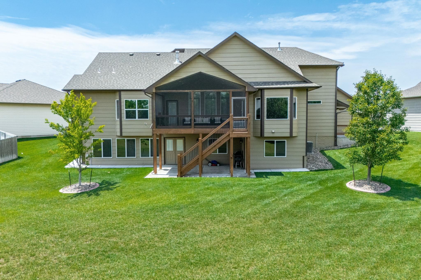
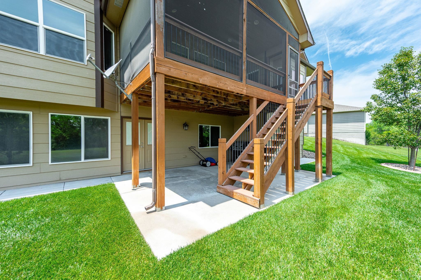
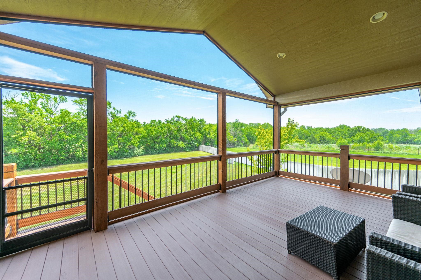
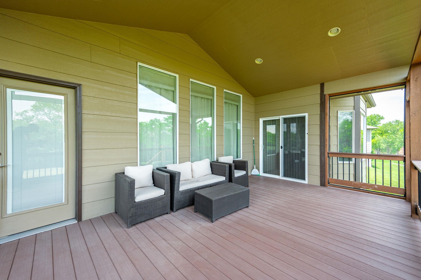



At a Glance
- Year built: 2015
- Bedrooms: 6
- Bathrooms: 4
- Half Baths: 0
- Garage Size: Attached, Opener, Oversized, 4
- Area, sq ft: 4,296 sq ft
- Floors: Hardwood
- Date added: Added 3 months ago
- Levels: One
Description
- Description: Welcome to your dream home in the coveted Belle Chase development! This immaculately maintained property boasts 6 spacious bedrooms in addition to a designated office and workout room. The heart of the home, the stunning kitchen, is adorned with granite countertops and a large island, perfect for family gatherings. The phenomenal screened-in back deck offers a serene view of the .7 acre tree-lined lot, making it an ideal spot for your morning coffee or evening relaxation. The walkout basement is a fun zone with a rec room, featuring a built-in entertainment center for your movie nights and parties. A wet bar equipped with a full-size fridge and a designated storm shelter for your safety are also part of this amazing basement. The 4-car garage, sheetrocked for a clean and finished look, ensures ample space for your vehicles and storage. The Belle Chase development enhances your living experience with neighborhood features like a refreshing pool, a fun-filled playground, tranquil walking paths, and picturesque ponds. This home is more than just a house; it's a lifestyle. Don't miss out on this opportunity to make it yours! Show all description
Community
- School District: Wichita School District (USD 259)
- Elementary School: Christa McAuliffe Academy K-8
- Middle School: Christa McAuliffe Academy K-8
- High School: Southeast
- Community: BELLE CHASE
Rooms in Detail
- Rooms: Room type Dimensions Level Master Bedroom 16.9 x 16.3 Main Living Room 17.3 x 16.7 Main Kitchen 26.3 x 13.5 Main Foyer 13.11 x 7.5 Main Bedroom 13 x 12.4 Main Bedroom 15.1 x 12.4 Main Office 10.8 x 8.8 Main Bedroom 11.1 x 11.11 Main Bedroom 12.10 x 12.7 Basement Recreation Room 27.6 x 20.10 Basement Bedroom 12 x 14.10 Basement
- Living Room: 4296
- Master Bedroom: Master Bdrm on Main Level, Sep. Tub/Shower/Mstr Bdrm, Two Sinks, Granite Counters, Jetted Tub, Water Closet
- Appliances: Dishwasher, Disposal, Range, Humidifier
- Laundry: Main Floor, Separate Room, 220 equipment
Listing Record
- MLS ID: SCK656528
- Status: Sold-Co-Op w/mbr
Financial
- Tax Year: 2024
Additional Details
- Basement: Finished
- Exterior Material: Stone
- Roof: Composition
- Heating: Forced Air, Natural Gas
- Cooling: Central Air, Electric
- Exterior Amenities: Guttering - ALL, Irrigation Well, Sprinkler System, Frame w/Less than 50% Mas, Brick
- Interior Amenities: Ceiling Fan(s), Walk-In Closet(s), Vaulted Ceiling(s), Wet Bar
- Approximate Age: 6 - 10 Years
Agent Contact
- List Office Name: Bricktown ICT Realty
- Listing Agent: Tessa, Konen
Location
- CountyOrParish: Sedgwick
- Directions: South on 127th, turn left onto Harry, turn right onto Gateway, house is on the right.