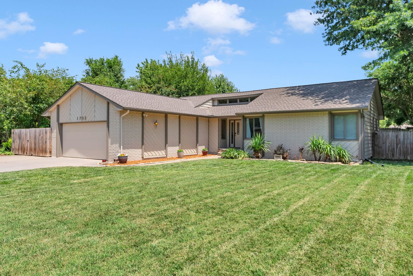

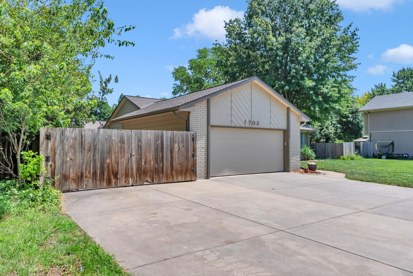
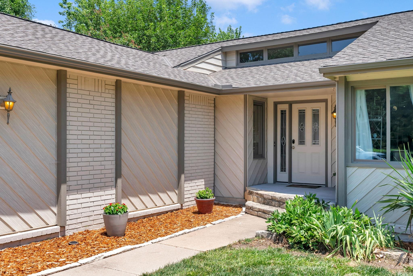
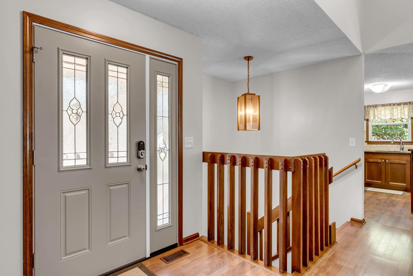
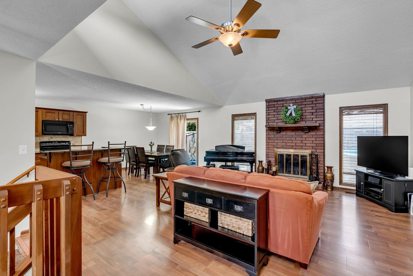
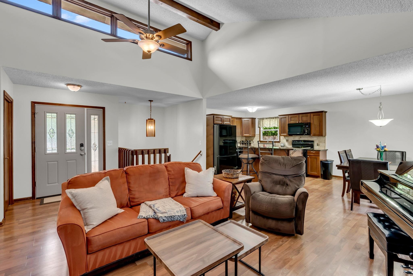
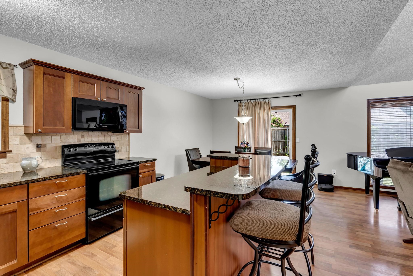
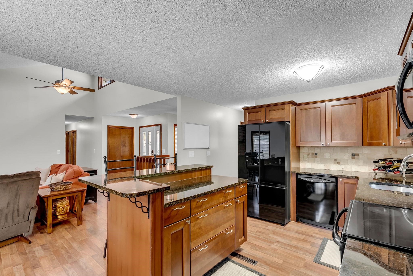
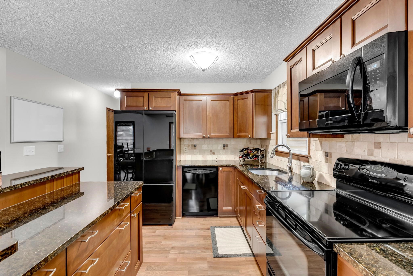
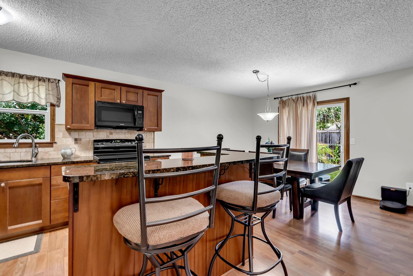

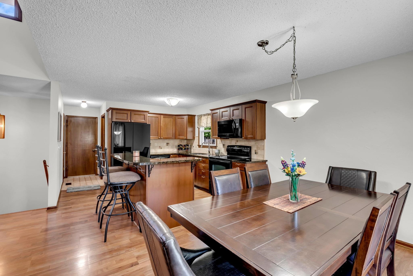
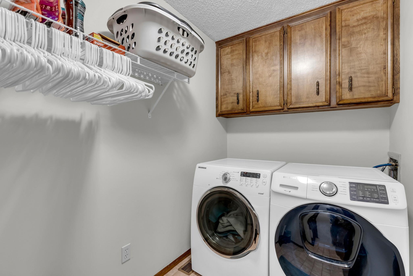
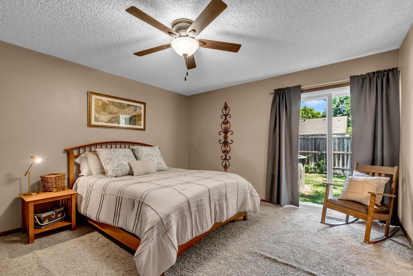
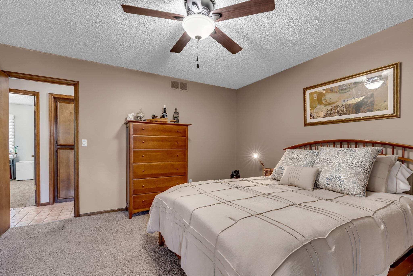

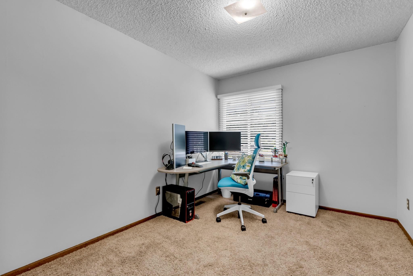
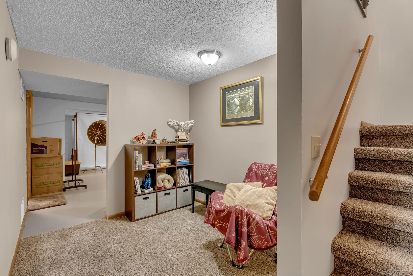

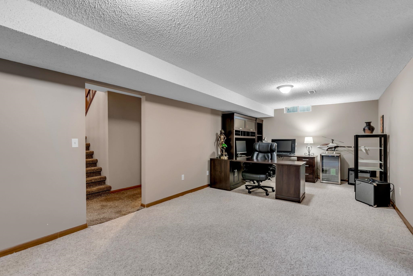
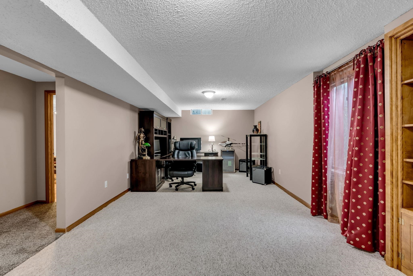
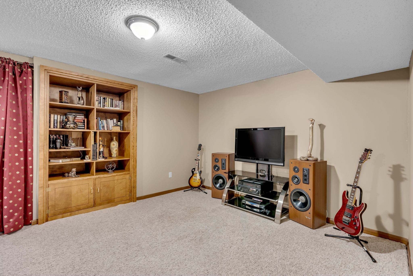
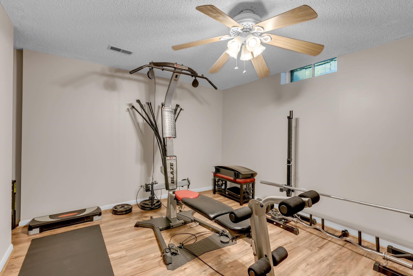
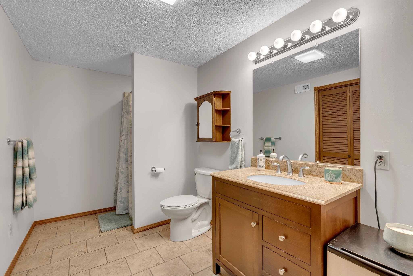
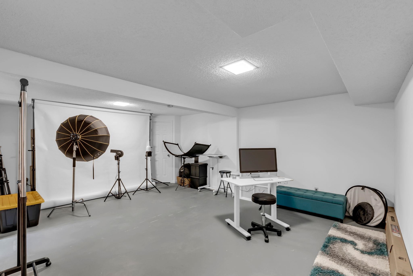
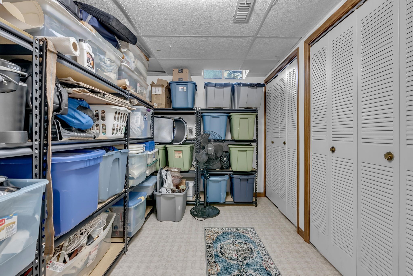

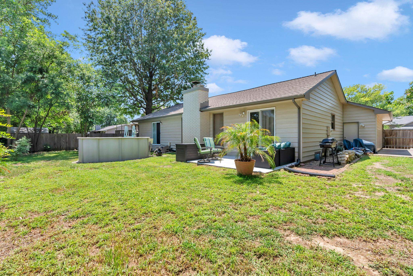

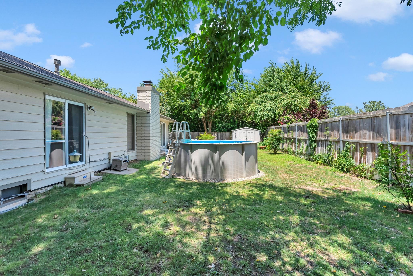
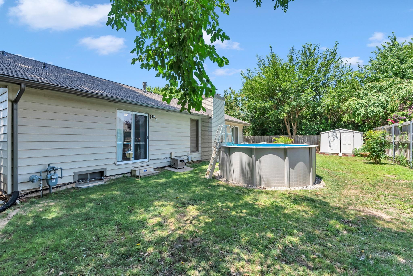
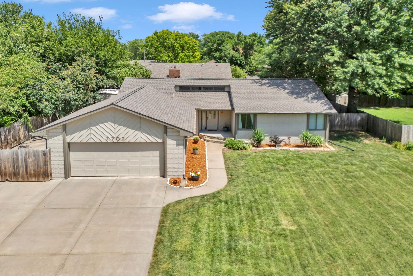
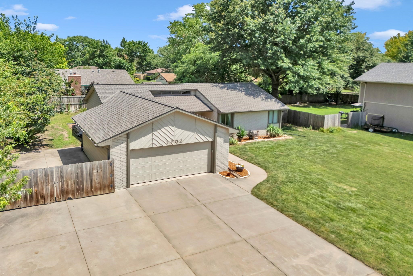

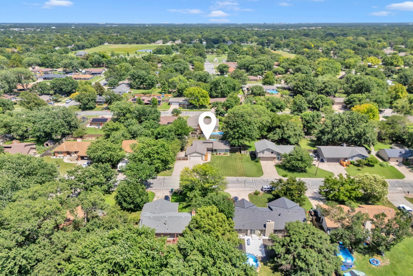
At a Glance
- Year built: 1980
- Bedrooms: 3
- Bathrooms: 3
- Half Baths: 0
- Garage Size: Attached, Opener, 2
- Area, sq ft: 2,681 sq ft
- Floors: Laminate
- Date added: Added 3 months ago
- Levels: One
Description
- Description: Welcome Home to this beautifully maintained 4-bedroom, 3-bath home offering over 2, 600 sq ft of living space in the highly desirable Maize school district. From the inviting main level to the expansive finished basement, this home was designed with both comfort and functionality in mind. Step inside to a bright, open layout with generous living and dining areas that flow seamlessly — perfect for entertaining or simply enjoying everyday life. The kitchen offers ample cabinetry and counter space, making meal prep a breeze. The primary suite provides a private retreat with its own bath, while two additional bedrooms ensure plenty of room for family or guests. Downstairs, the finished basement is a true highlight, featuring a large family room, a bonus room that’s perfect for an office, gym, or hobby space, plus abundant storage options to keep everything organized. Outside, you’ll find a well-maintained yard with room to relax, garden, or host summer get-togethers. Located in a welcoming, mature neighborhood close to shopping, dining, and parks, this home blends space, style, and location. All this home really needs is YOU! Show all description
Community
- School District: Maize School District (USD 266)
- Elementary School: Maize USD266
- Middle School: Maize
- High School: Maize
- Community: WESTLINK VILLAGE PLAZA
Rooms in Detail
- Rooms: Room type Dimensions Level Master Bedroom 13'4X13 Main Living Room 16'9X15'5 Main Kitchen 12x10'8 Main Bedroom 12'3 x 9'2 Main Bedroom 12'3x9'5 Main Bonus Room 10'11 x 14'4 Basement Dining Room 11'11 x 9'4 Main Family Room 11'7 x 26'11 Basement Recreation Room 20'9 x 14'2 Basement Office 8'5 x 4'3 Basement Storage 13'6 x 7'7 Basement
- Living Room: 2681
- Master Bedroom: Master Bdrm on Main Level, Master Bedroom Bath, Shower/Master Bedroom
- Appliances: Dishwasher, Disposal, Microwave, Refrigerator, Range, Washer, Dryer
- Laundry: Main Floor, Separate Room, 220 equipment
Listing Record
- MLS ID: SCK658965
- Status: Sold-Co-Op w/mbr
Financial
- Tax Year: 2024
Additional Details
- Basement: Finished
- Roof: Composition
- Heating: Forced Air, Natural Gas
- Cooling: Central Air, Electric
- Exterior Amenities: Guttering - ALL, Frame w/Less than 50% Mas, Vinyl/Aluminum
- Interior Amenities: Ceiling Fan(s), Cedar Closet(s), Vaulted Ceiling(s), Window Coverings-All
- Approximate Age: 36 - 50 Years
Agent Contact
- List Office Name: Bricktown ICT Realty
- Listing Agent: Rhonda, Lanier
Location
- CountyOrParish: Sedgwick
- Directions: N OF 13TH ON MAIZE, W ON WESTPORT, LEFT TO STAY ON WESTPORT, LEFTON SKYVIEW TO HOME