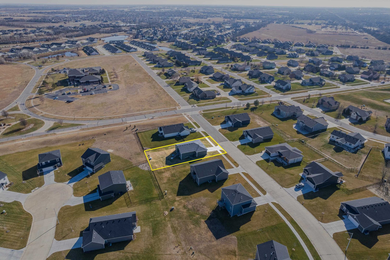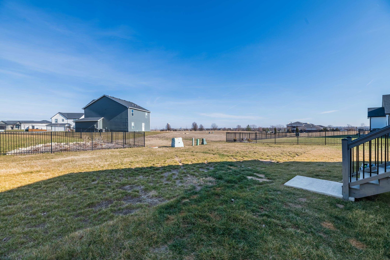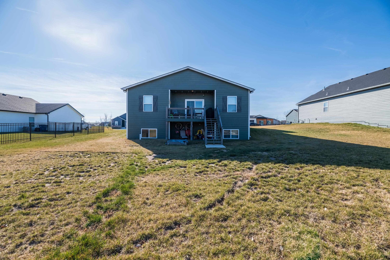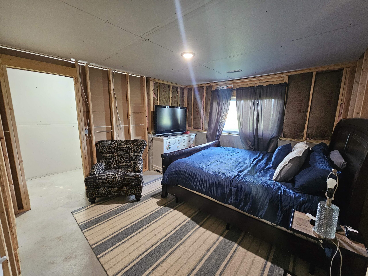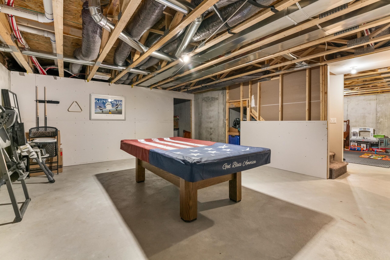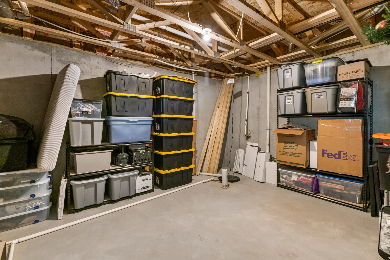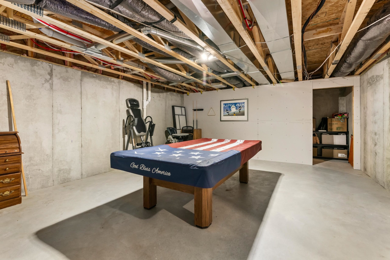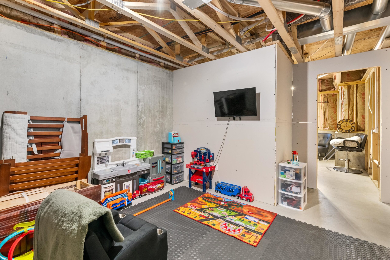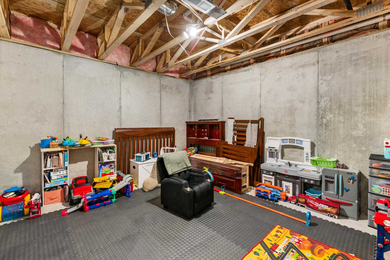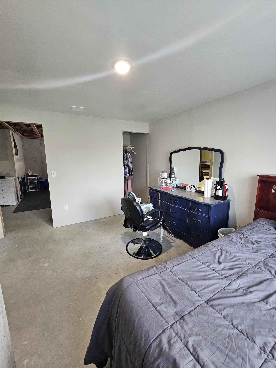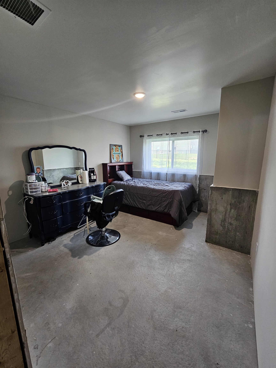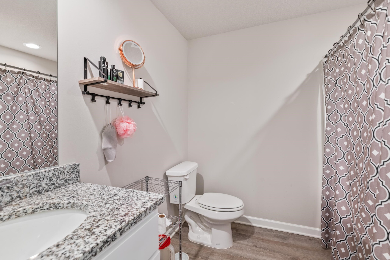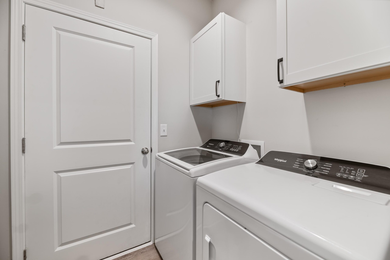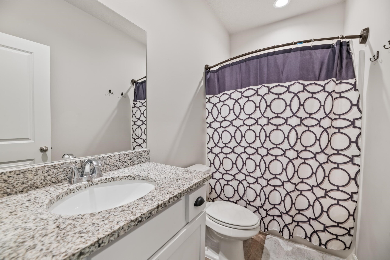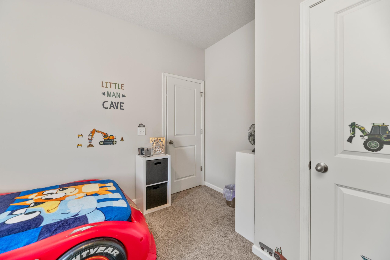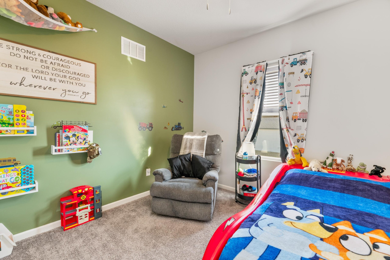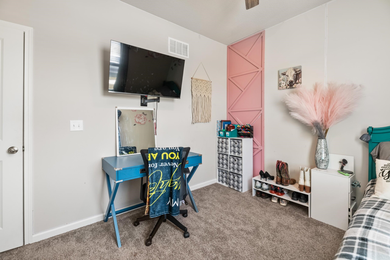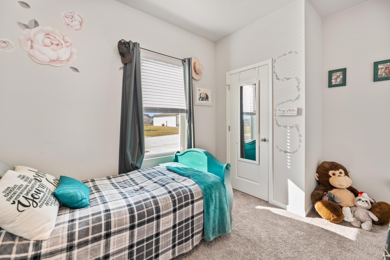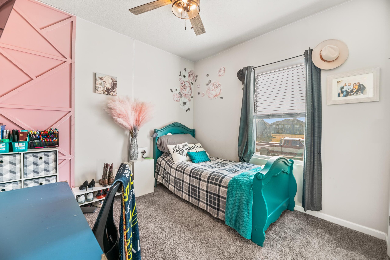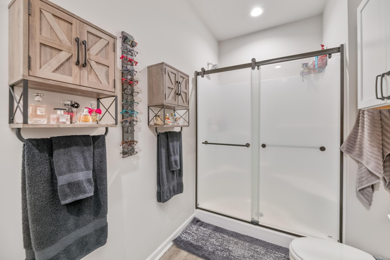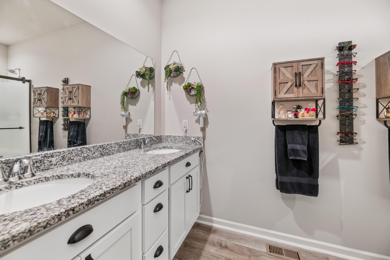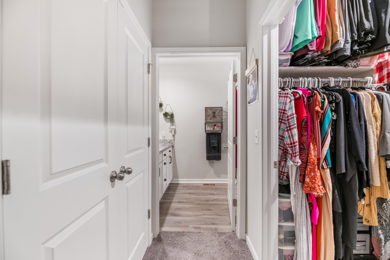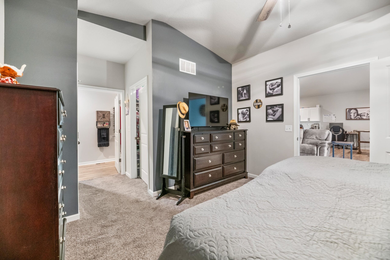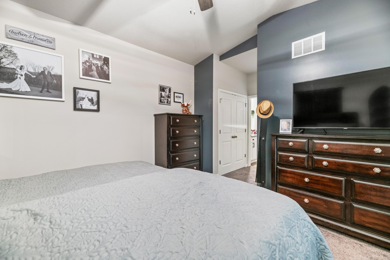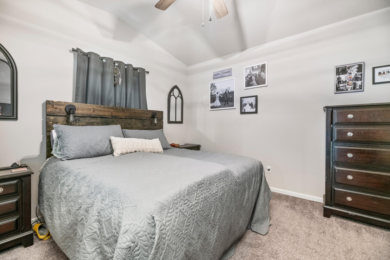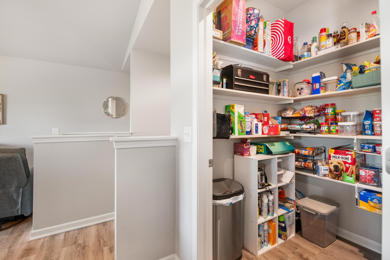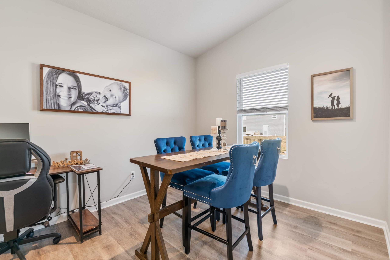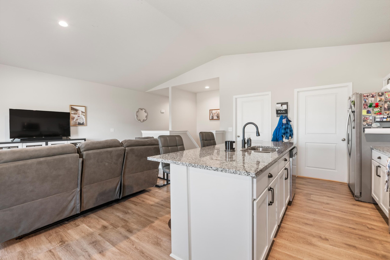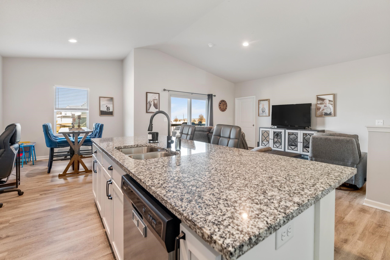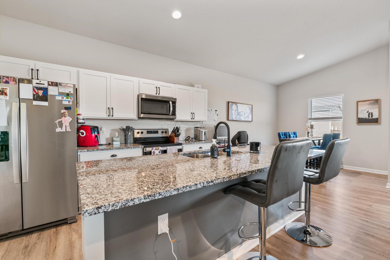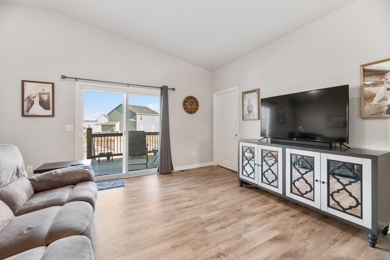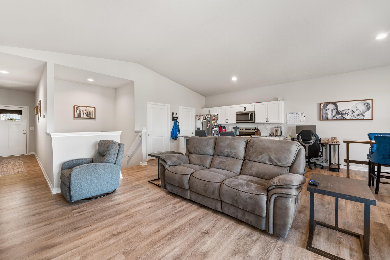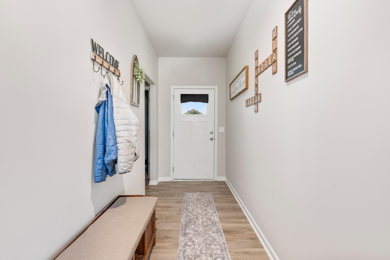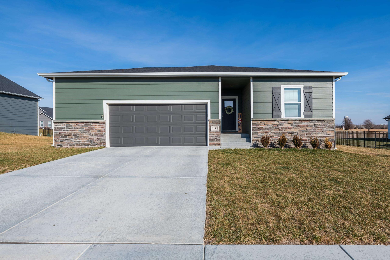At a Glance
- Year built: 2022
- Builder: Liberty Communities
- Bedrooms: 4
- Bathrooms: 3
- Half Baths: 0
- Garage Size: Attached, Opener, 2
- Area, sq ft: 2,822 sq ft
- Date added: Added 4 months ago
- Levels: One
Description
- Description: Enjoy this stunning "like new" Independence floor plan home built by Liberty Communities in 2022. Fresh paint is throughout, and a partially finished basement awaits your touch. The open-concept kitchen and living room create a spacious and inviting atmosphere. You'll also find 3 bedrooms, 2 bathrooms, and convenient main-floor laundry. The view-out basement includes a finished full bathroom and 2 partially finished bedrooms, providing flexibility for future living space. This can easily be a 5 bedroom home! Enjoy the outdoors on the beautiful deck with stairs, while the sprinkler system keeps your lawn lush and green. Charming farmhouse shutters enhance the curb appeal. Show all description
Community
- School District: Wichita School District (USD 259)
- Elementary School: Isely Traditional Magnet
- Middle School: Stucky
- High School: Heights
- Community: THE LANDING
Rooms in Detail
- Rooms: Room type Dimensions Level Master Bedroom 13.3 x 13.6 Main Living Room 14.2 x 15.7 Main Kitchen 10.7 x 12.1 Main Bedroom 10 x 12.5 Main Bedroom 10 x 12.5 Main Bedroom 11 x 13 Basement Bedroom 13 x 17 Basement
- Living Room: 2822
- Master Bedroom: Master Bdrm on Main Level, Master Bedroom Bath, Two Sinks, Granite Counters
- Appliances: Dishwasher, Disposal, Microwave, Range
- Laundry: Main Floor, Separate Room
Listing Record
- MLS ID: SCK657849
- Status: Pending
Financial
- Tax Year: 2024
Additional Details
- Basement: Partially Finished
- Roof: Composition
- Heating: Forced Air, Natural Gas
- Cooling: Central Air, Electric
- Exterior Amenities: Guttering - ALL, Sprinkler System, Frame w/Less than 50% Mas
- Interior Amenities: Walk-In Closet(s), Vaulted Ceiling(s)
- Approximate Age: 5 or Less
Agent Contact
- List Office Name: Bricktown ICT Realty
- Listing Agent: Kesha, Wisenor
Location
- CountyOrParish: Sedgwick
- Directions: From 53rd and Rock Rd, go south on Rock Rd. to Central Park Ave. Follow Central Park Ave. to Cambridge St. Go north/west on Cambridge St. to home.
