
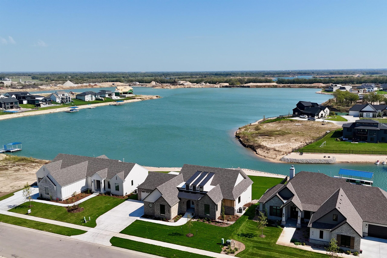
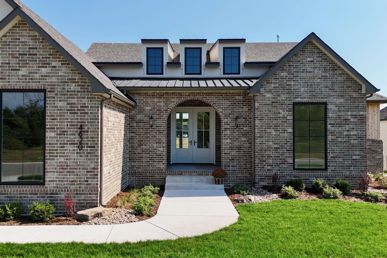
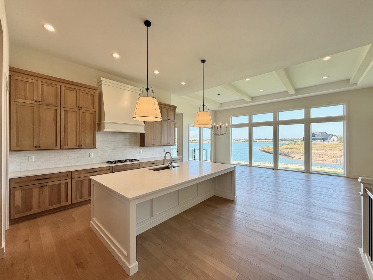
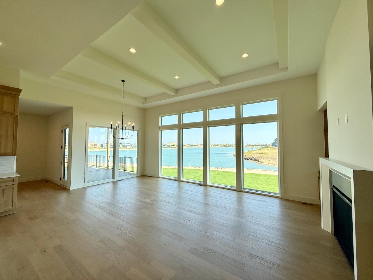
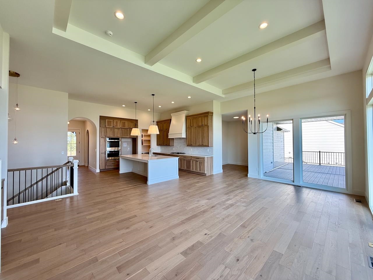
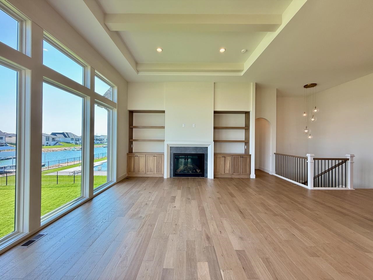
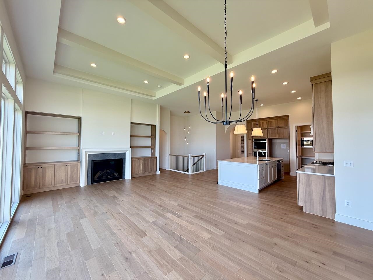
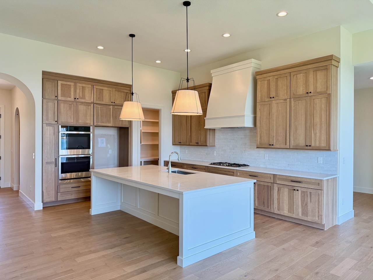
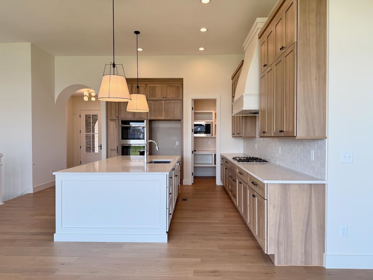
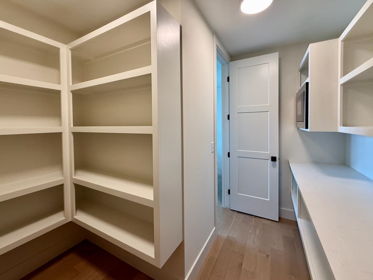

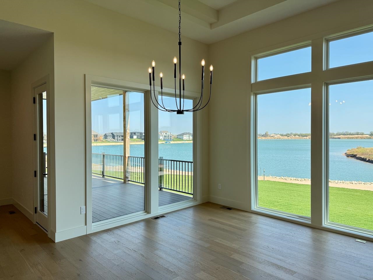
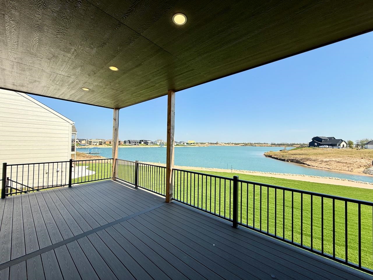
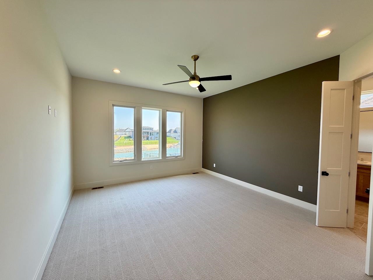
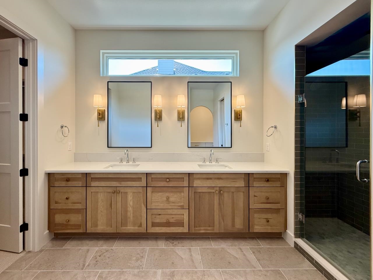
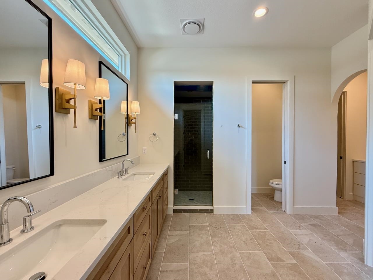
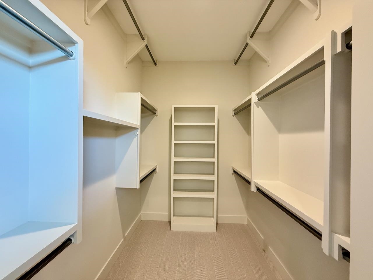
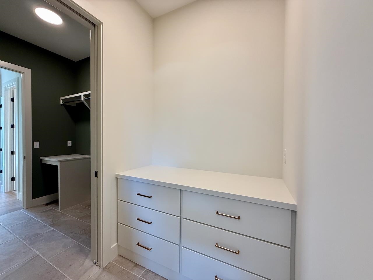
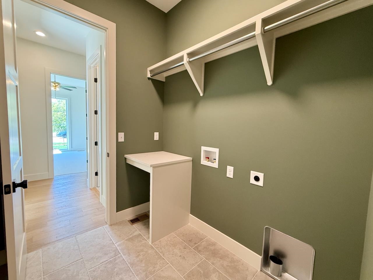
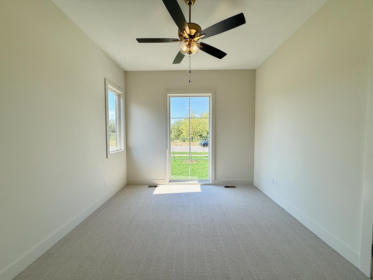
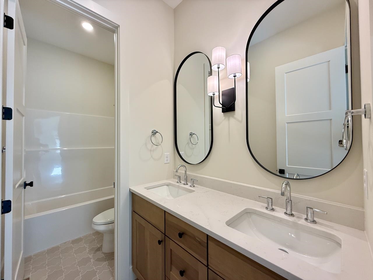
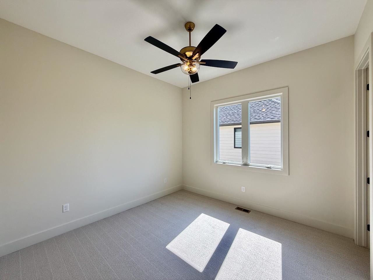
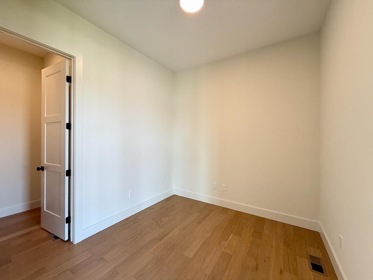
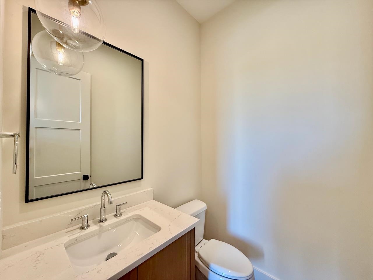
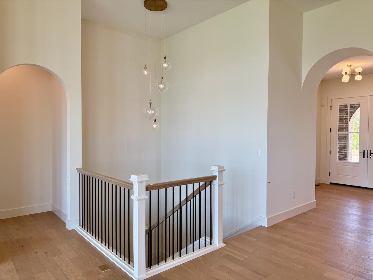
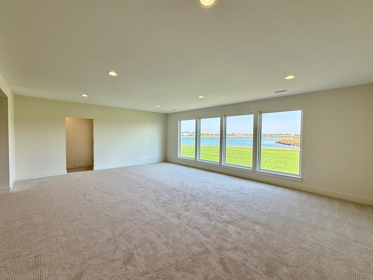
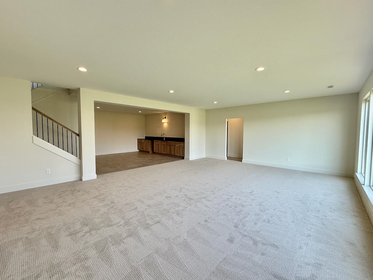

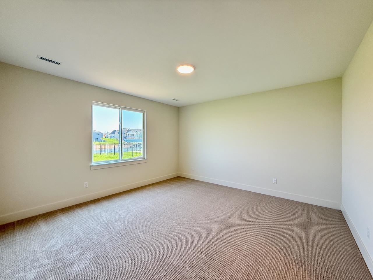
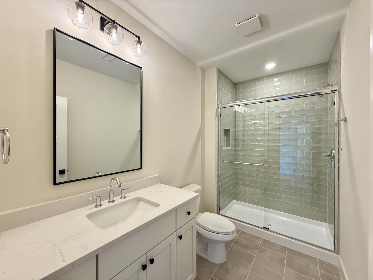
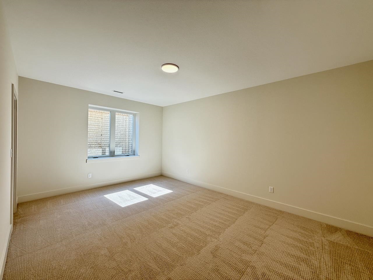
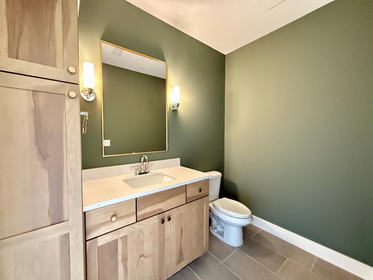
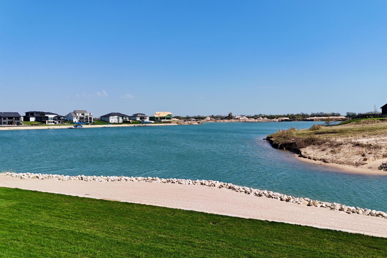
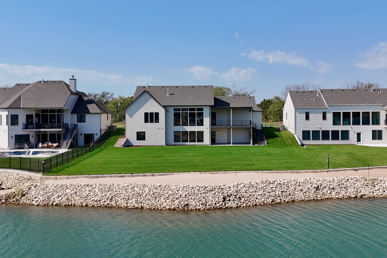
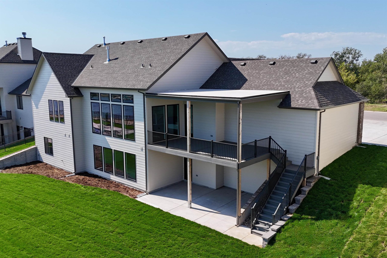
At a Glance
- Year built: 2024
- Builder: Nies Homes
- Bedrooms: 5
- Bathrooms: 3
- Half Baths: 2
- Garage Size: Attached, Opener, Oversized, Side Load, 4
- Area, sq ft: 3,913 sq ft
- Floors: Hardwood
- Date added: Added 2 months ago
- Levels: One
Description
- Description: Welcome to The Linden Plan by Nies Homes—where luxury meets lake life in the exclusive Castaway community. Situated on a premium lakefront lot, this home boasts a timeless elevation with rich brick, wood accents, dormer windows, and an elegant arched entryway. Inside, you're greeted by soaring ceilings, a grand living room with floor-to-ceiling windows showcasing breathtaking water views, and a stunning fireplace flanked by custom built-ins. The gourmet kitchen features a 10’ island, gas range, double ovens, walk-in pantry, and endless cabinetry. The luxurious Master Suite includes a spacious bedroom, dual vanities, custom tile shower with dual heads, and a private dressing room. Main floor also offers two additional bedrooms with walk-in closets accompanied by a stylish hall bath, a private office, a convenient half bath for guests, and access to the covered deck. The walk-out basement impresses with 9' ceilings, expansive living space, game room with wet bar, two more large bedrooms, and two baths—one perfectly placed for easy access from your private beach. Step outside to your covered patio and enjoy direct access to the 140-acre spring-fed boating lake. Castaway offers unmatched amenities including a lakeside clubhouse, pool, playground, basketball court, and public beach areas. Live every day like a vacation—right here at Castaway. Some information may be estimated and is not guaranteed. Please verify schools with USD 266. Show all description
Community
- School District: Maize School District (USD 266)
- Elementary School: Maize USD266
- Middle School: Maize
- High School: Maize
- Community: Rennick (Castaway)
Rooms in Detail
- Rooms: Room type Dimensions Level Master Bedroom 15' x 16.5' Main Living Room 16' x 16' Main Kitchen 11' x 17' Main Dining Room 10' x 12' Main Bedroom 11.5' x 11.5' Main Bedroom 11.5' x 13.5' Main Office 9' x 9.5' Main Family Room 19' x 26' Basement Recreation Room 16.5' x 17' Basement Bedroom 12.5' x 17.5' Basement Bedroom 14.5' x 15' Basement
- Living Room: 3913
- Master Bedroom: Master Bdrm on Main Level, Master Bedroom Bath, Shower/Master Bedroom, Two Sinks, Granite Counters, Quartz Counters, Water Closet
- Appliances: Dishwasher, Disposal, Microwave, Range, Humidifier
- Laundry: Main Floor, Separate Room, 220 equipment
Listing Record
- MLS ID: SCK659746
- Status: Active
Financial
- Tax Year: 2025
Additional Details
- Basement: Finished
- Roof: Composition
- Heating: Forced Air, Natural Gas
- Cooling: Central Air, Electric
- Exterior Amenities: Guttering - ALL, Irrigation Pump, Irrigation Well, Sprinkler System, Frame w/Less than 50% Mas
- Interior Amenities: Ceiling Fan(s), Walk-In Closet(s), Vaulted Ceiling(s), Wet Bar
- Approximate Age: New
Agent Contact
- List Office Name: J Russell Real Estate
- Listing Agent: Todd, Davis
Location
- CountyOrParish: Sedgwick
- Directions: West of Hoover Rd. on 45th St., West on 45th St. to Ridge Port St. (Castaway Entrance), North on Ridge Port St., Home is on the right.