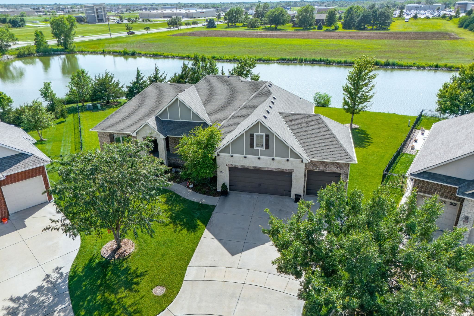

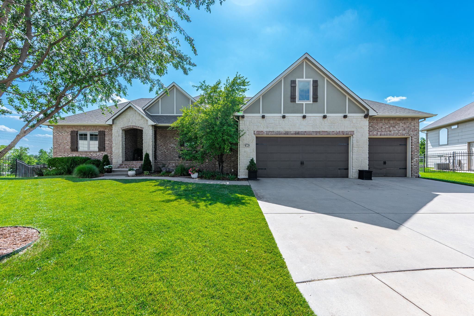
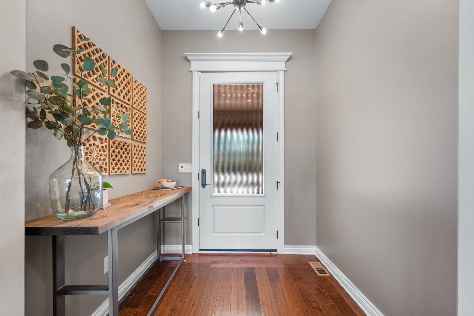
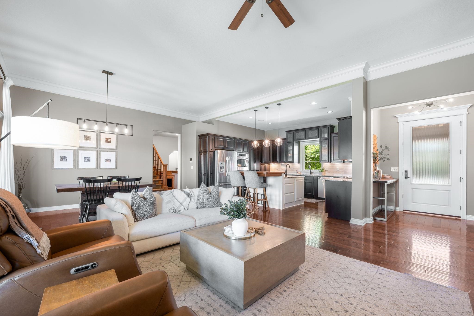
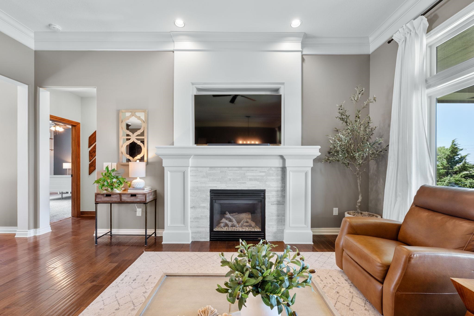
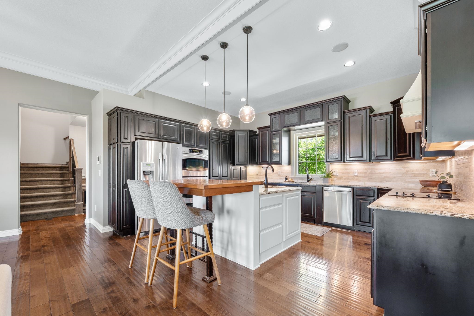
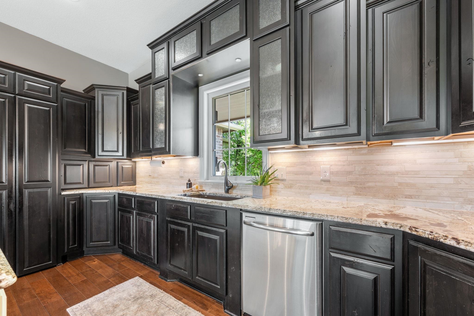
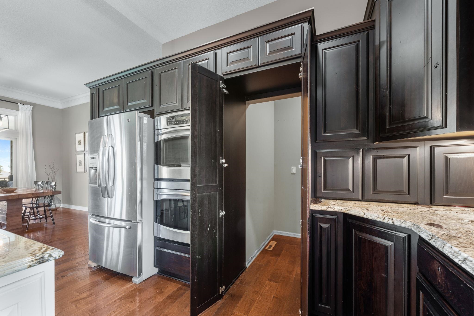
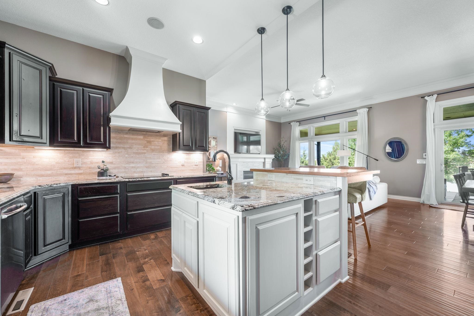
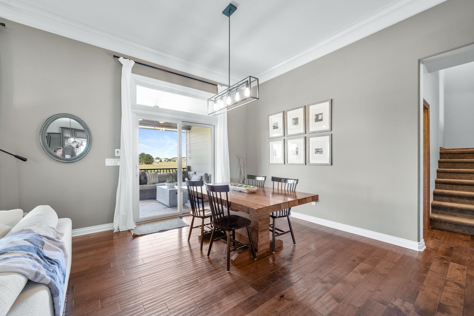
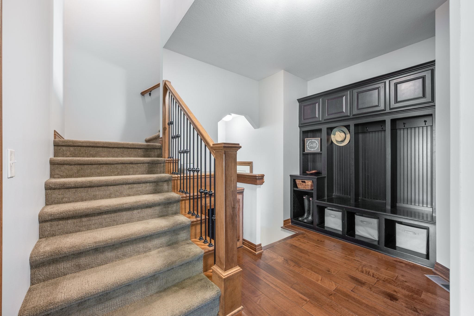
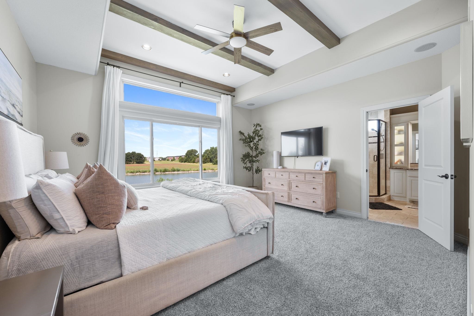
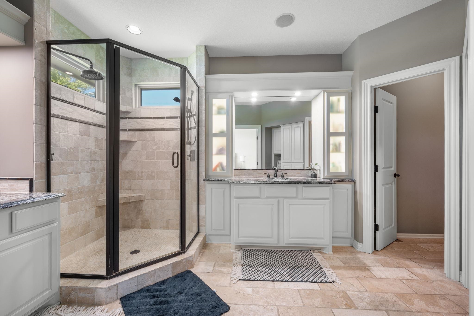
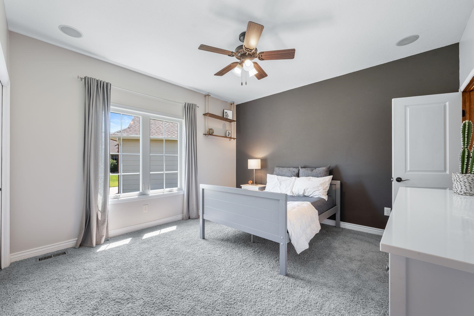

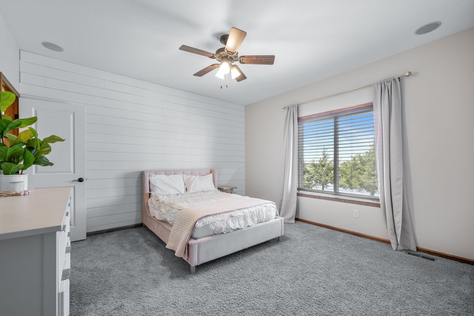
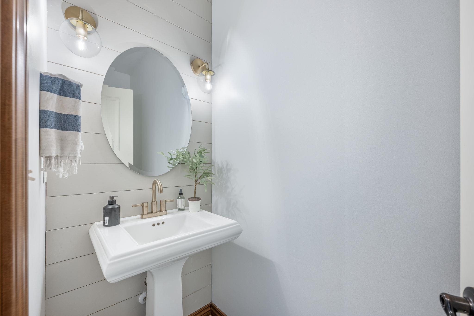
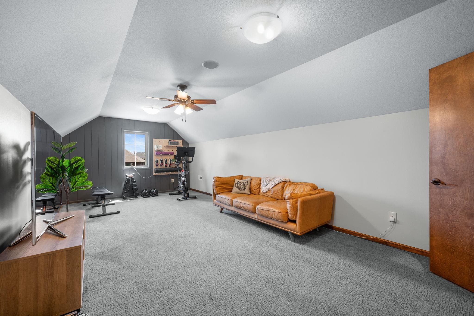


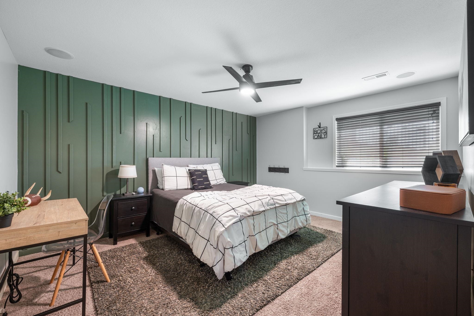

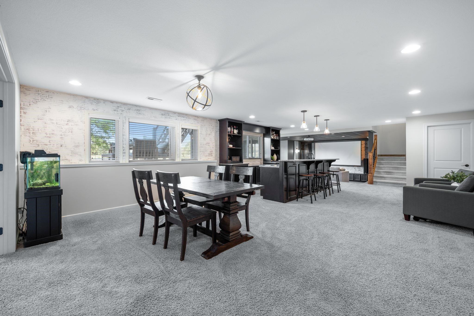
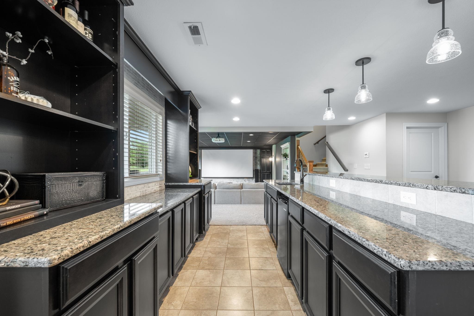
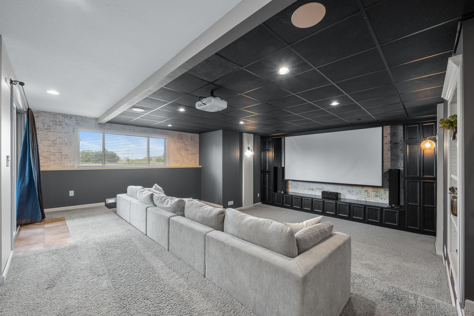

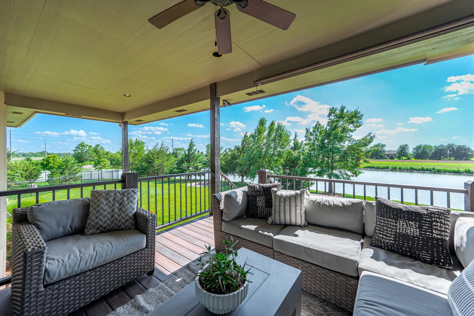
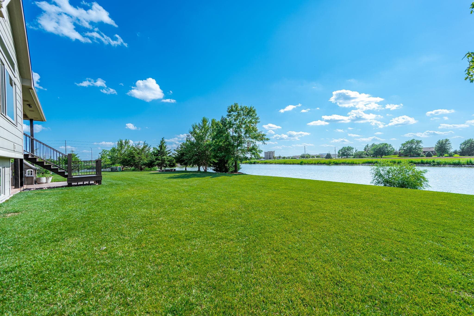
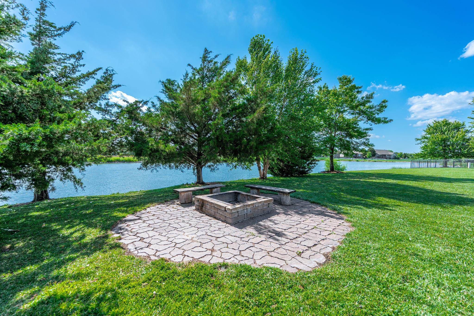
At a Glance
- Year built: 2011
- Bedrooms: 6
- Bathrooms: 3
- Half Baths: 1
- Garage Size: Attached, Opener, 3
- Area, sq ft: 4,173 sq ft
- Date added: Added 3 months ago
- Levels: One
Description
- Description: Breathtaking sunsets, spacious living in an unbeatable location! Welcome to your dream home in the highly sought-after Fox Ridge neighborhood, nestled in a quiet cul-de-sac with no backyard neighbors and arguably one of the best views of the Kansas sunset in all of Wichita. This stunning 6-bedroom, 4, 200+ sq. ft. home sits on a premium water lot—offering incredible fishing, tranquil views, and peaceful evenings from your covered composite deck. Inside, the open-concept floor plan is designed for both comfort and elegance, featuring a large kitchen with a center island, walk-in pantry, and gorgeous crown molding throughout. Expansive windows showcase the breathtaking backyard views, flooding the main living spaces with natural light. The split-bedroom layout on the main level provides added privacy, and the connected primary closet and laundry room make daily tasks a breeze. Upstairs, the spacious 6th bedroom loft offers unmatched flexibility—perfect for a second living area, home gym, office, theatre, or whatever you can imagine. Head downstairs to the walkout basement, where you'll find the ultimate entertaining space. Enjoy movie nights in the dedicated theatre room, host gatherings in the oversized rec room, and serve guests from the luxurious wet bar. Two additional bedrooms, a full bath, and ample storage round out the lower level. The home’s stone and brick exterior offer a timeless look, complemented by tasteful, modern finishes throughout the interior. With unbeatable sunset views, quiet surroundings, and plenty of room to grow—this Fox Ridge gem truly has it all. Show all description
Community
- School District: Maize School District (USD 266)
- Elementary School: Maize USD266
- Middle School: Maize
- High School: Maize
- Community: FOX RIDGE
Rooms in Detail
- Rooms: Room type Dimensions Level Master Bedroom 16 x 14 Main Living Room 17 x 11 Main Kitchen 13 x 13 Main
- Living Room: 4173
- Master Bedroom: Master Bdrm on Main Level, Master Bedroom Bath
- Appliances: Dishwasher, Disposal, Microwave, Range
- Laundry: Main Floor
Listing Record
- MLS ID: SCK658427
- Status: Sold-Co-Op w/mbr
Financial
- Tax Year: 2024
Additional Details
- Basement: Finished
- Roof: Composition
- Heating: Forced Air, Natural Gas
- Cooling: Central Air, Electric
- Exterior Amenities: Guttering - ALL, Irrigation Pump, Irrigation Well, Sprinkler System, Frame w/Less than 50% Mas
- Approximate Age: 11 - 20 Years
Agent Contact
- List Office Name: Bricktown ICT Realty
- Listing Agent: Tessa, Konen
Location
- CountyOrParish: Sedgwick
- Directions: From 29th & Tyler, N. to Westlakes Parkway, turn West and meander through the development to Westlakes Ct., left to house