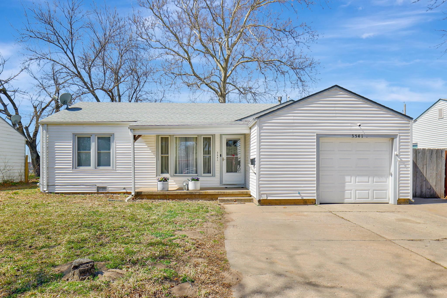
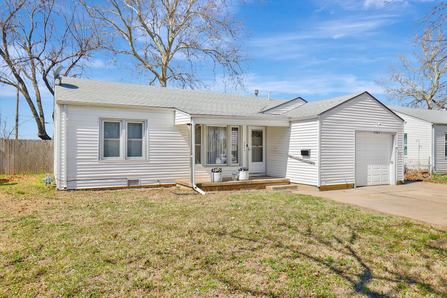
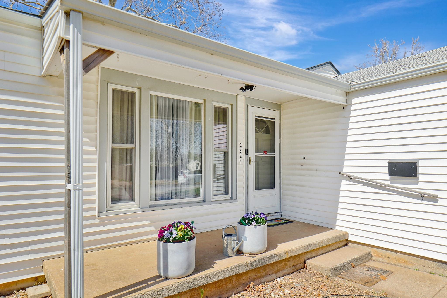
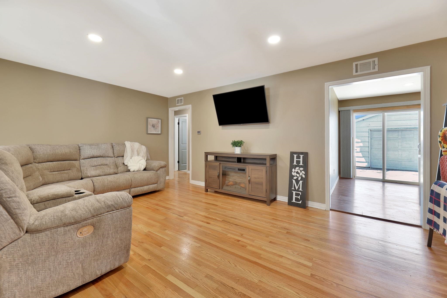
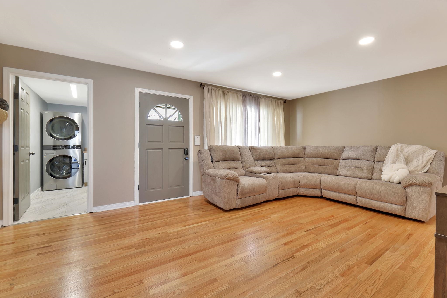
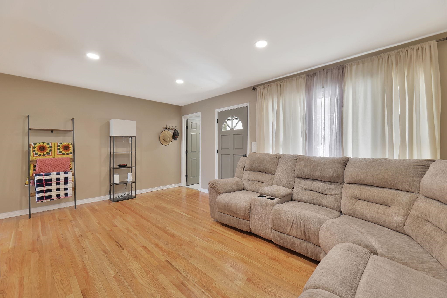
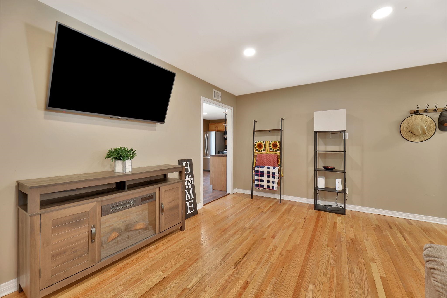
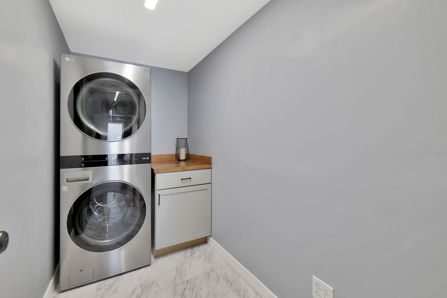
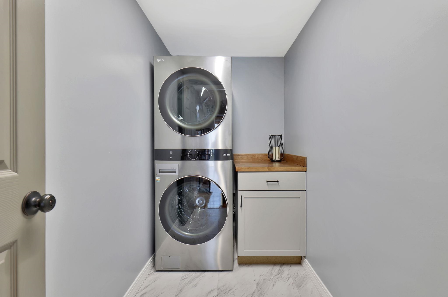
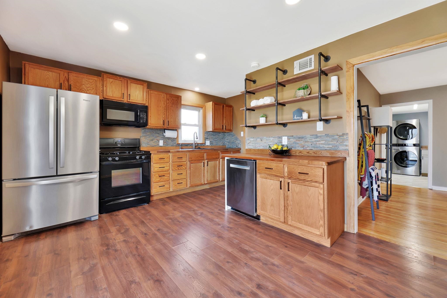
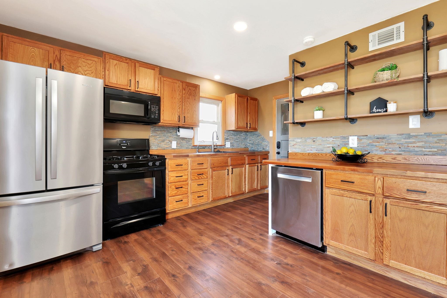
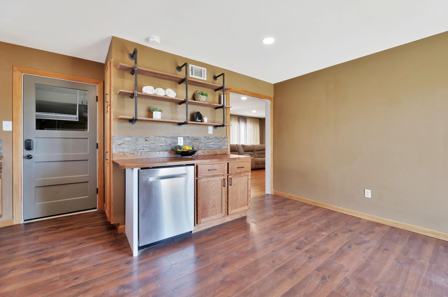
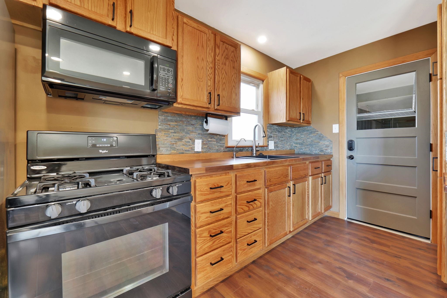

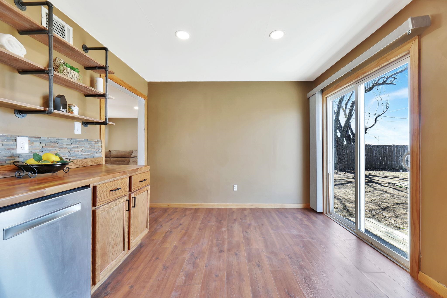

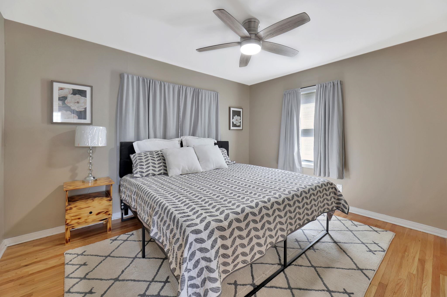
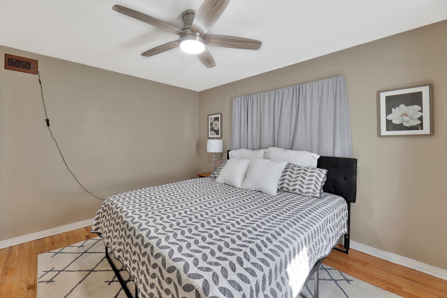
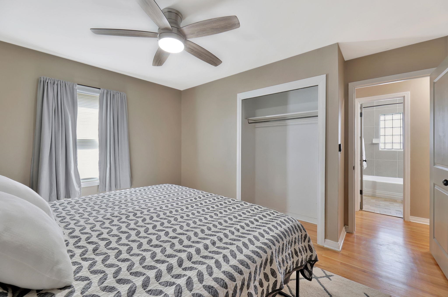
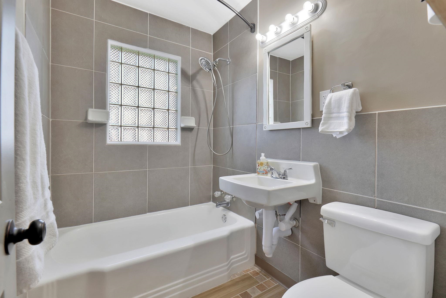
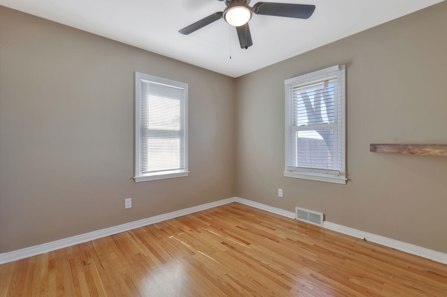
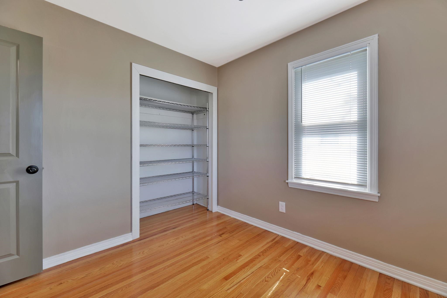
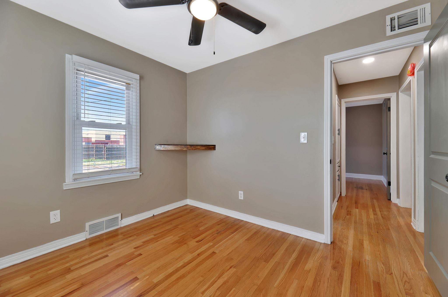

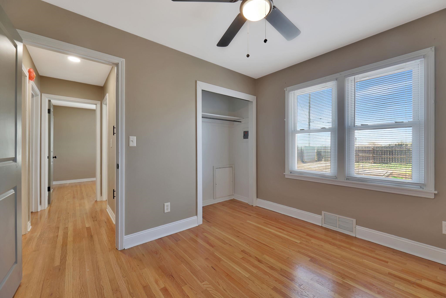
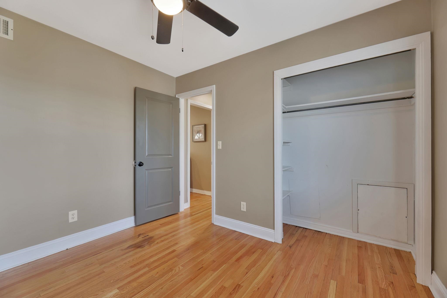


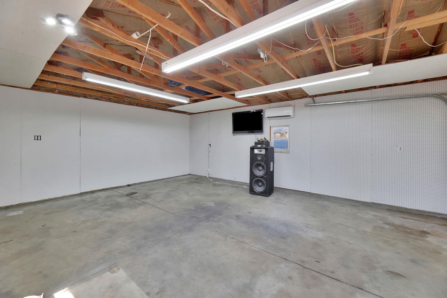

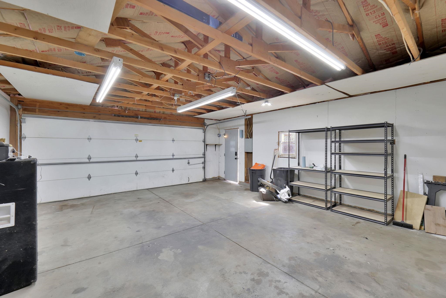
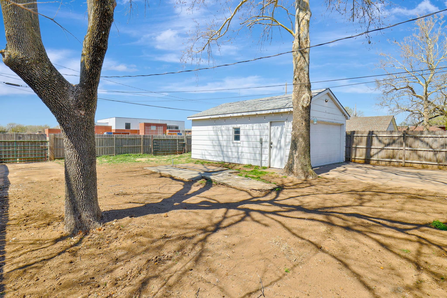
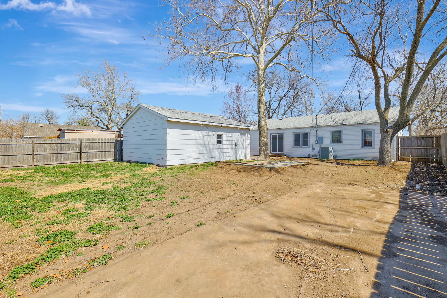
At a Glance
- Year built: 1955
- Bedrooms: 3
- Bathrooms: 1
- Half Baths: 0
- Garage Size: Attached, Detached, 3
- Area, sq ft: 948 sq ft
- Floors: Hardwood
- Date added: Added 3 months ago
- Levels: One
Description
- Description: *BACK ON THE MARKET WITH NO FAULT TO THE SELLERS. This beautifully updated 3-bedroom, 1-bathroom home is packed with modern features and thoughtful updates! This home features freshly painted new doors, walls and trim, original hardwood floors, updated electrical outlets, and updated plumbing. The living room is a bright and inviting space with flush-mount LED lighting and large windows. The newly remodeled laundry room is insulated and includes a washer and dryer. The kitchen is designed for convenience with new butcher block countertops, new backsplash, RO system, dishwasher, pantry with built-in drawers, lower cabinets have 2 levels of drawers—plus, all appliances stay! There are new ceiling fans in all bedrooms, with the master bedroom featuring a remote-controlled fan and a booster vent, comfortably fitting a King-sized bed, while the additional bedrooms fit Queen-sized beds. The bathroom has a new tile shower and refinished bathtub. Keyless entry is installed on all exterior doors except the sliding glass door. This home features both an attached insulated one-car garage and a detached insulated two-car garage. Inside the attached garage and crawl space, you'll find a tankless water heater, water softener, PEX piping, and enough space to fit a mid-sized SUV. Check out the two-car detached garage with a mini-split, this garage is perfect for storage, hobbies, or a workshop. Mature trees in the front and back provide ample shade. The property also offers alleyway access, a storm cellar, and a security camera system. This move-in-ready home blends classic charm with modern amenities. Schedule a tour today! Show all description
Community
- School District: Wichita School District (USD 259)
- Elementary School: Enterprise
- Middle School: Truesdell
- High School: South
- Community: LOUIS 6TH
Rooms in Detail
- Rooms: Room type Dimensions Level Master Bedroom 13x10 Main Living Room 12x18 Main Kitchen 14x15 Main
- Living Room: 948
- Master Bedroom: Master Bdrm on Main Level
- Appliances: Dishwasher, Disposal, Microwave, Refrigerator, Range, Washer, Dryer
- Laundry: Main Floor, Separate Room, 220 equipment
Listing Record
- MLS ID: SCK652540
- Status: Sold-Co-Op w/mbr
Financial
- Tax Year: 2024
Additional Details
- Roof: Composition
- Heating: Forced Air, Natural Gas
- Cooling: Central Air, Electric
- Exterior Amenities: Guttering - ALL, Frame w/Less than 50% Mas
- Interior Amenities: Ceiling Fan(s)
- Approximate Age: 51 - 80 Years
Agent Contact
- List Office Name: Bricktown ICT Realty
- Listing Agent: Shonda, Curtis
Location
- CountyOrParish: Sedgwick
- Directions: From 31st St. and Broadway head West on 31st St. towards Gold St. Turn left onto Gold St. and home will be on the right.