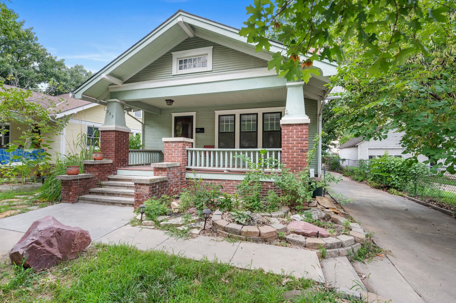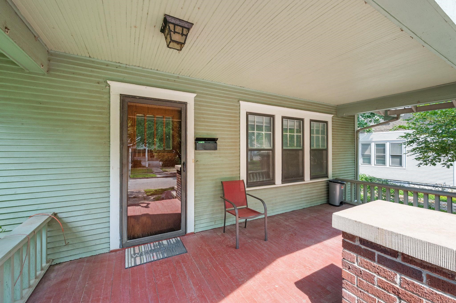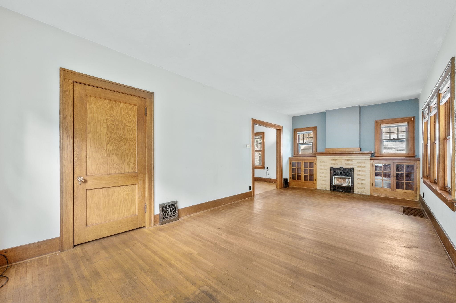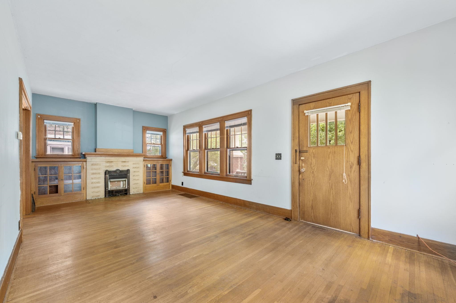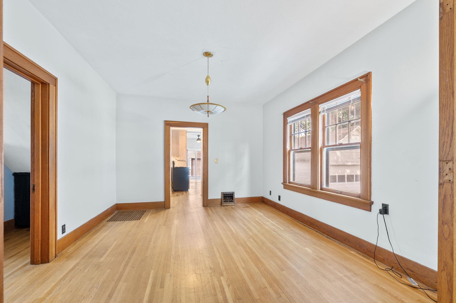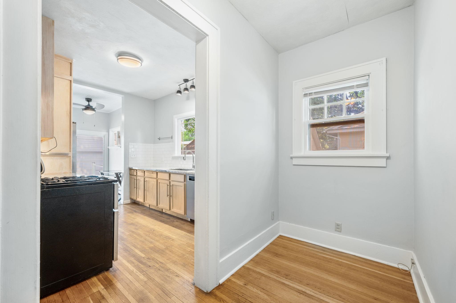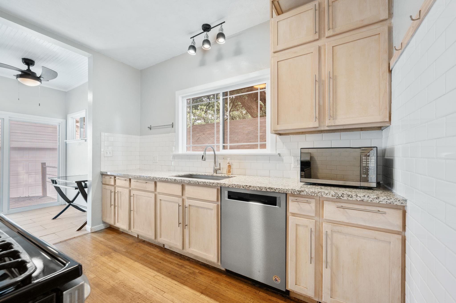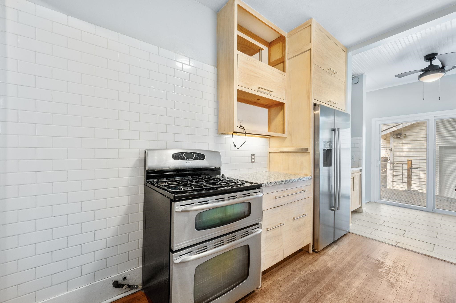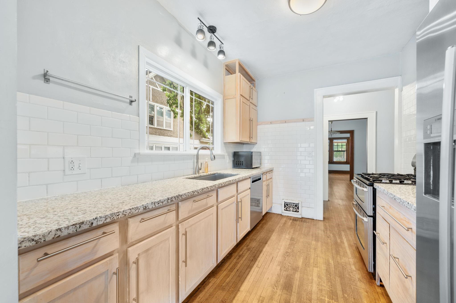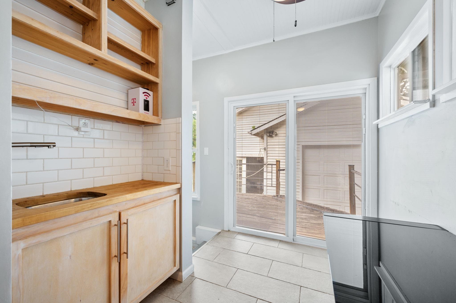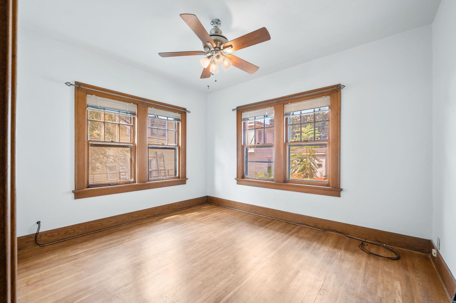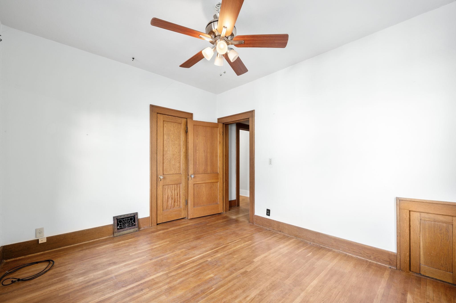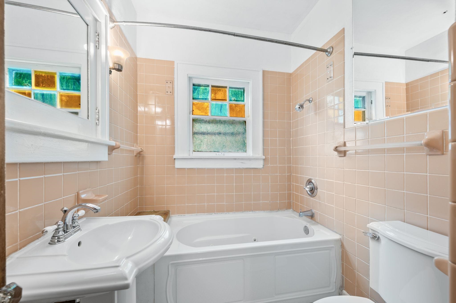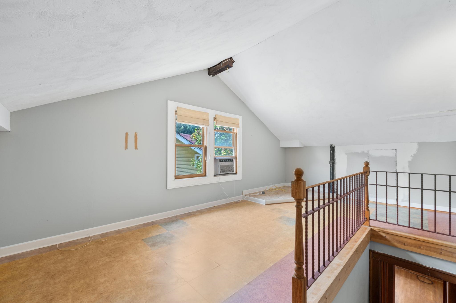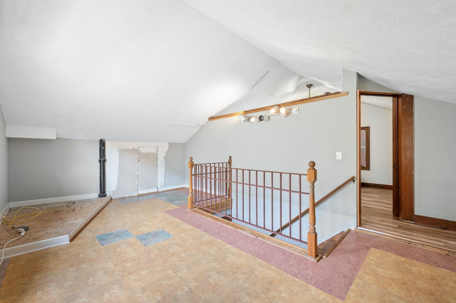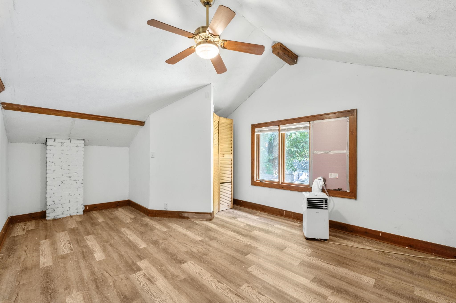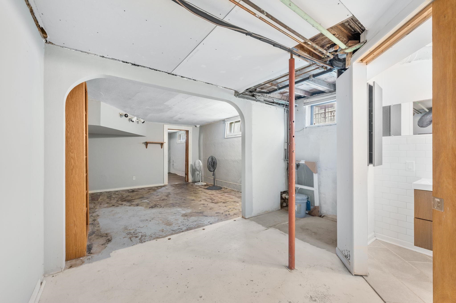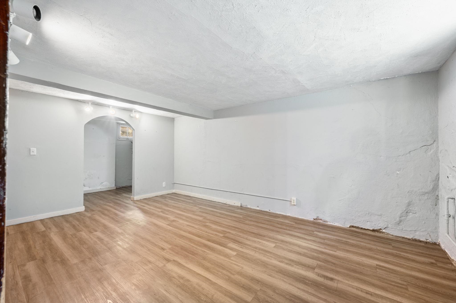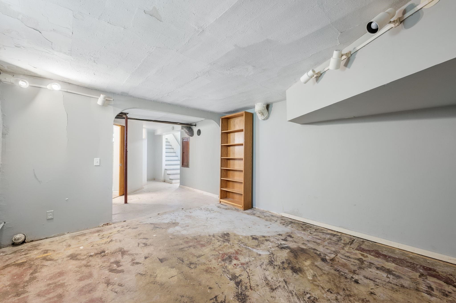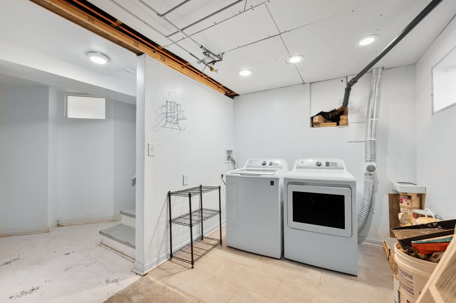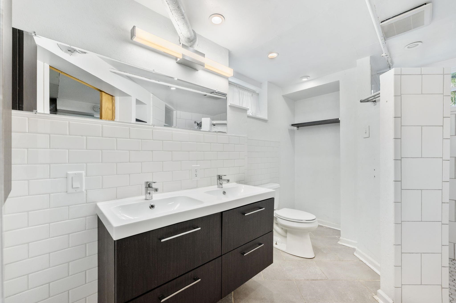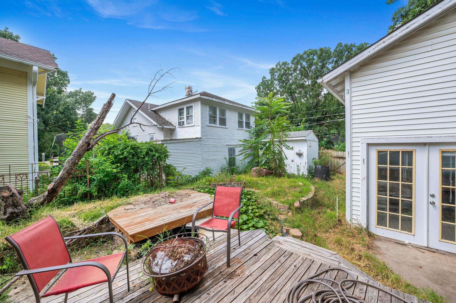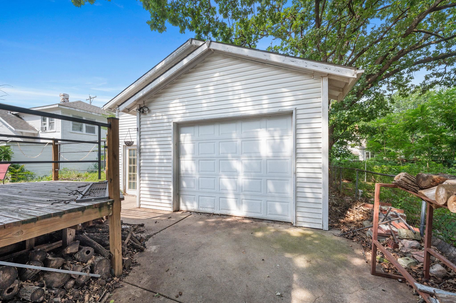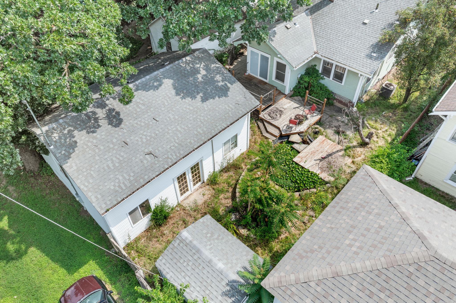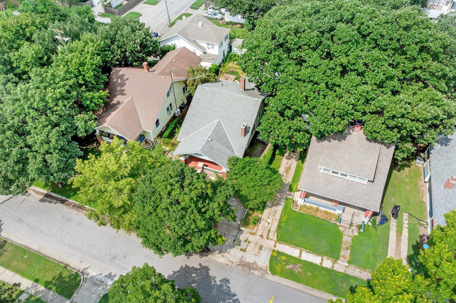Residential253 S Lorraine Ave
At a Glance
- Year built: 1925
- Bedrooms: 3
- Bathrooms: 2
- Half Baths: 0
- Garage Size: Detached, Oversized, Tandem, 2
- Area, sq ft: 2,112 sq ft
- Floors: Hardwood
- Date added: Added 7 months ago
- Levels: One and One Half
Description
- Description: This charming Craftsman-style bungalow is full of character and opportunity, making it an ideal choice for a first-time homeowner or a savvy addition to an investment portfolio. Blending traditional charm with tasteful updates, the home showcases beautiful natural wood accents, a spacious and inviting front porch, and a thoughtfully landscaped yard complete with walking paths, vibrant flowers, a peaceful back deck, and a stocked fishpond that adds a serene touch to the outdoor space. One of the standout features is the detached tandem garage, which has been transformed into a versatile artist’s studio or workshop. With extra-tall ceilings, loft storage, enhanced electrical capacity for larger tools, and two separate rooms with ample natural light, this space is perfect for creative work, crafting, or even operating a small business from home. Inside, the kitchen has been updated with an industrial chef’s sink, complete with a fitted cutting board, as well as a separate prep area that works beautifully as a coffee bar. The bathrooms have also been nicely updated, offering both style and comfort. A new furnace ensures efficiency and reliability, while the overall layout provides flexible living and workspace options to suit a variety of needs. Located in a convenient area near shopping, dining, and major commuter routes in Wichita, this unique and welcoming home offers not just a place to live, but room to grow and invest in your future. Show all description
Community
- School District: Wichita School District (USD 259)
- Elementary School: College Hill
- Middle School: Robinson
- High School: East
- Community: DOUGLASS
Rooms in Detail
- Rooms: Room type Dimensions Level Master Bedroom 21.6x12.2 Upper Living Room 24.10x11.7 Main Kitchen 9x14 Main Dining Room 13.9x12.1 Main Bedroom 12.6x10.1 Main Bedroom 11.11x10.5 Main Family Room 21.6x12.5 Main
- Living Room: 2112
- Master Bedroom: Master Bdrm on Sep. Floor
- Appliances: Dishwasher, Disposal
- Laundry: In Basement, 220 equipment
Listing Record
- MLS ID: SCK659703
- Status: Active
Financial
- Tax Year: 2024
Additional Details
- Basement: Partially Finished
- Exterior Material: Frame
- Roof: Composition
- Heating: Forced Air, Natural Gas
- Cooling: Central Air, Wall/Window Unit(s)
- Exterior Amenities: Guttering - ALL
- Interior Amenities: Ceiling Fan(s), Walk-In Closet(s), Vaulted Ceiling(s)
- Approximate Age: 81+ Years
Agent Contact
- List Office Name: Reece Nichols South Central Kansas
- Listing Agent: Shane, Phillips
Location
- CountyOrParish: Sedgwick
- Directions: From Douglas and Hillside go South to English. Turn right on English, go two blocks to Lorraine, then turn left onto Lorraine. Go South to the home on the right.


