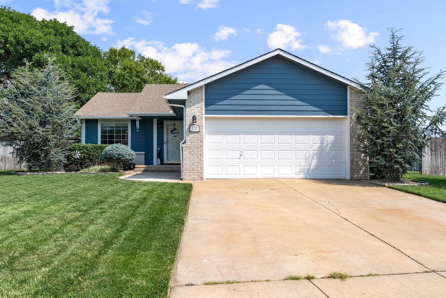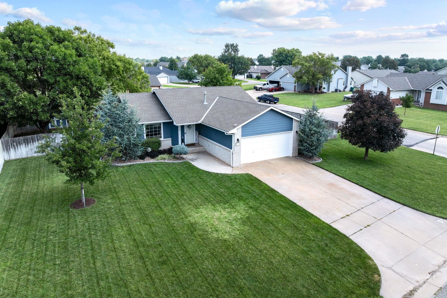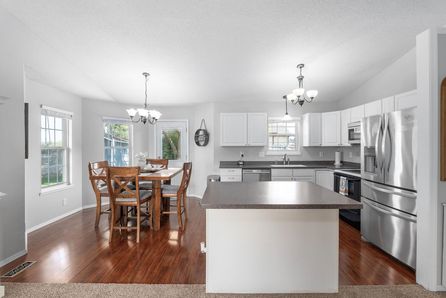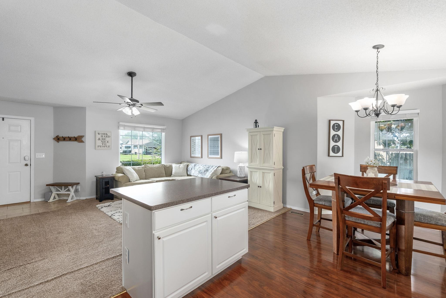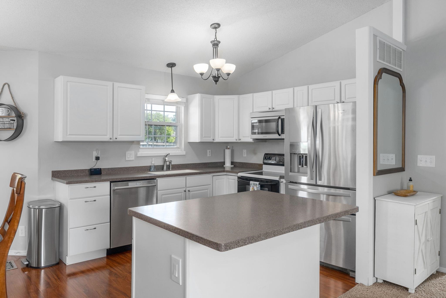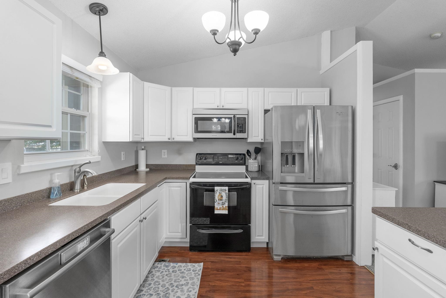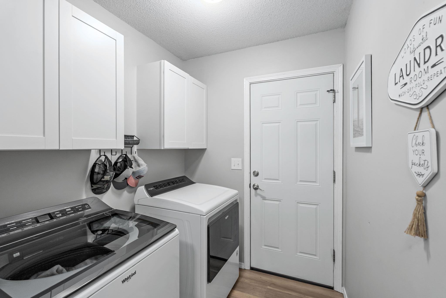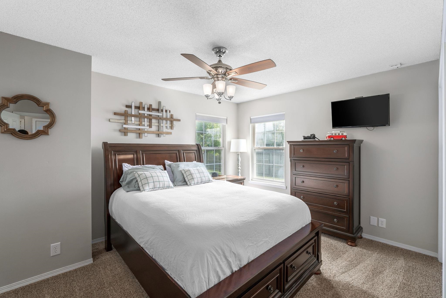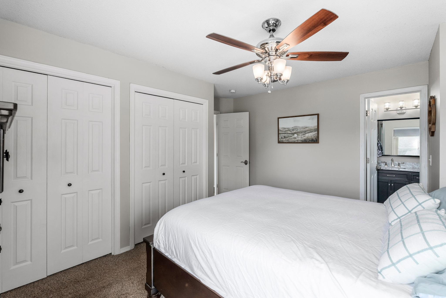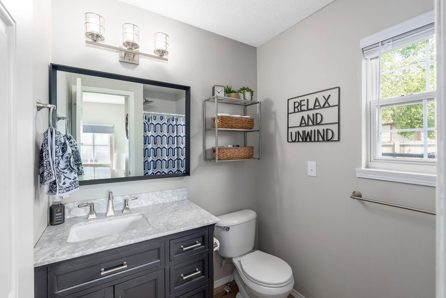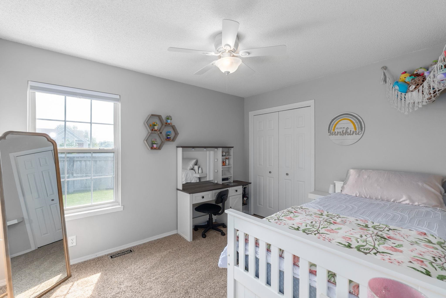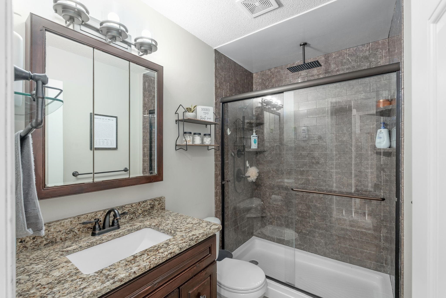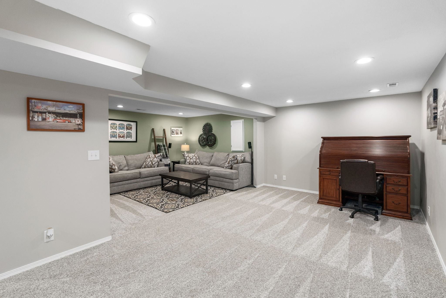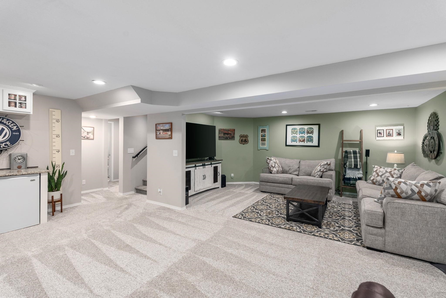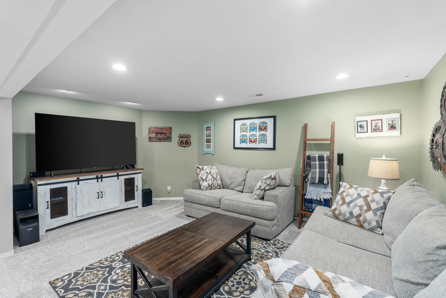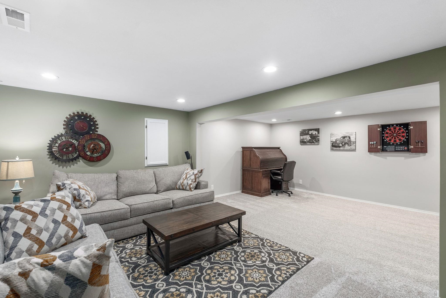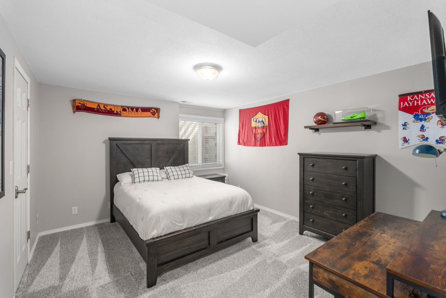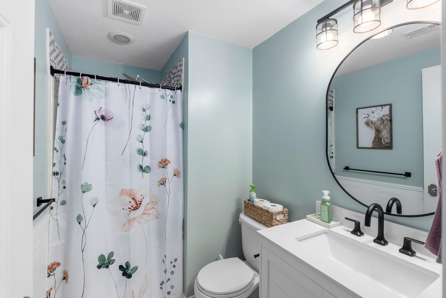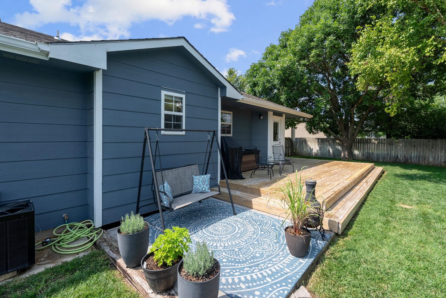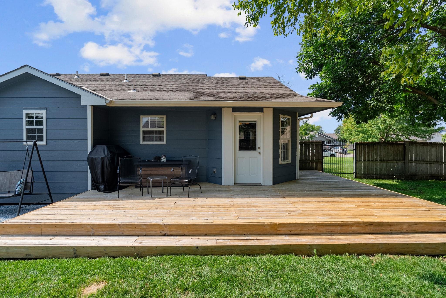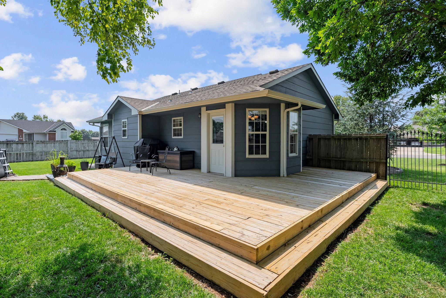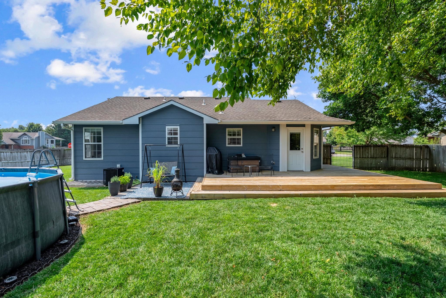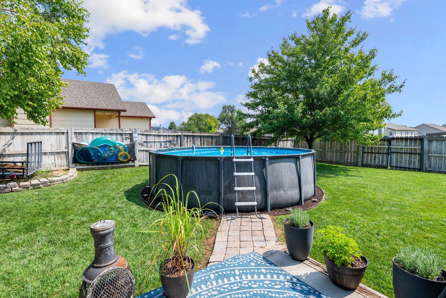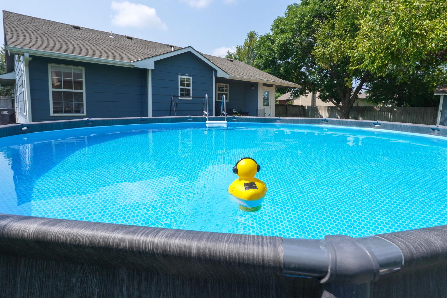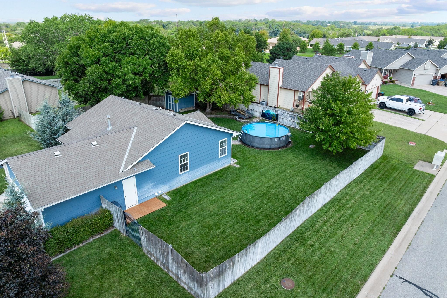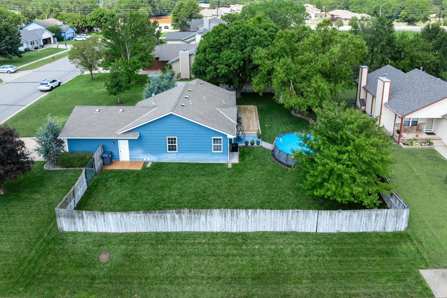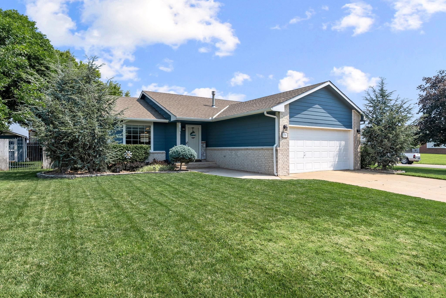At a Glance
- Year built: 1998
- Bedrooms: 3
- Bathrooms: 3
- Half Baths: 0
- Garage Size: Attached, Opener, 2
- Area, sq ft: 1,888 sq ft
- Date added: Added 2 months ago
- Levels: One
Description
- Description: Welcome home to this beautifully updated 3 bed/3 bath/2 car ranch located on a corner lot in the quiet town of Mulvane, KS. Fresh and modern, this home showcases white trim and cabinetry with neutral tones throughout. The open main living area features vaulted ceilings, seamlessly connecting the living room, kitchen, and dining spaces. The kitchen boasts a center island with an eating bar, white cabinets, an undermount sink overlooking the backyard, plus plenty of storage and counter space. The master bedroom is a true retreat, offering double closets and a private updated en-suite bathroom. The main floor also includes a fully updated hall bath with granite counters and a spa-like walk-in tiled shower, complete with a luxurious ceiling-mounted rainfall shower head. A convenient main-floor laundry room with built-in cabinets adds to the home’s functionality. A second bedroom completes the main floor living space. Downstairs, the spacious rec room features a walk-up wet bar with granite countertop, a built-in wine rack, and glass-front cabinets—ideal for entertaining guests. The open layout provides plenty of room to set up a cozy theater area, a game table, workout equipment, or additional seating—flexible space to suit your needs. Bright can lighting fills the basement, which also includes another bedroom with its own walk-in closet and the third full bathroom. Step outside to your private fenced backyard featuring a newer oversized deck and patio, plus a brand-new swimming pool installed this year—summer fun guaranteed! The in-ground sprinkler system is hooked up to an irrigation well, keeping your yard lush and your water bill low. Storage is plentiful with space available in the downstairs mechanical room, the backyard shed that stays with the home, and the attic above the garage with a pull-down ladder for easy access. Enjoy small-town charm with easy access to local parks, shopping, dining, and schools nearby. Don’t miss out on this move-in-ready gem—schedule your showing today! Show all description
Community
- School District: Mulvane School District (USD 263)
- Elementary School: Mulvane/Munson
- Middle School: Mulvane
- High School: Mulvane
- Community: COUNTRY WALK ESTATES
Rooms in Detail
- Rooms: Room type Dimensions Level Master Bedroom 12x11 Main Living Room 17x14 Main Kitchen 10x8 Main Bedroom 11x10 Main Family Room 21x11 Basement Recreation Room 12x11 Basement
- Living Room: 1888
- Master Bedroom: Master Bdrm on Main Level, Master Bedroom Bath, Shower/Master Bedroom
- Appliances: Dishwasher, Disposal, Range
- Laundry: Main Floor, Separate Room
Listing Record
- MLS ID: SCK659667
- Status: Pending
Financial
- Tax Year: 2024
Additional Details
- Basement: Finished
- Roof: Composition
- Heating: Forced Air, Natural Gas
- Cooling: Central Air, Electric
- Exterior Amenities: Guttering - ALL, Irrigation Well, Sprinkler System, Frame w/Less than 50% Mas
- Interior Amenities: Ceiling Fan(s), Wet Bar
- Approximate Age: 21 - 35 Years
Agent Contact
- List Office Name: RE/MAX Premier
- Listing Agent: Christy, Friesen
- Agent Phone: (316) 854-0043
Location
- CountyOrParish: Sedgwick
- Directions: From K-15 and Rock, North to Country Walk, East to home
