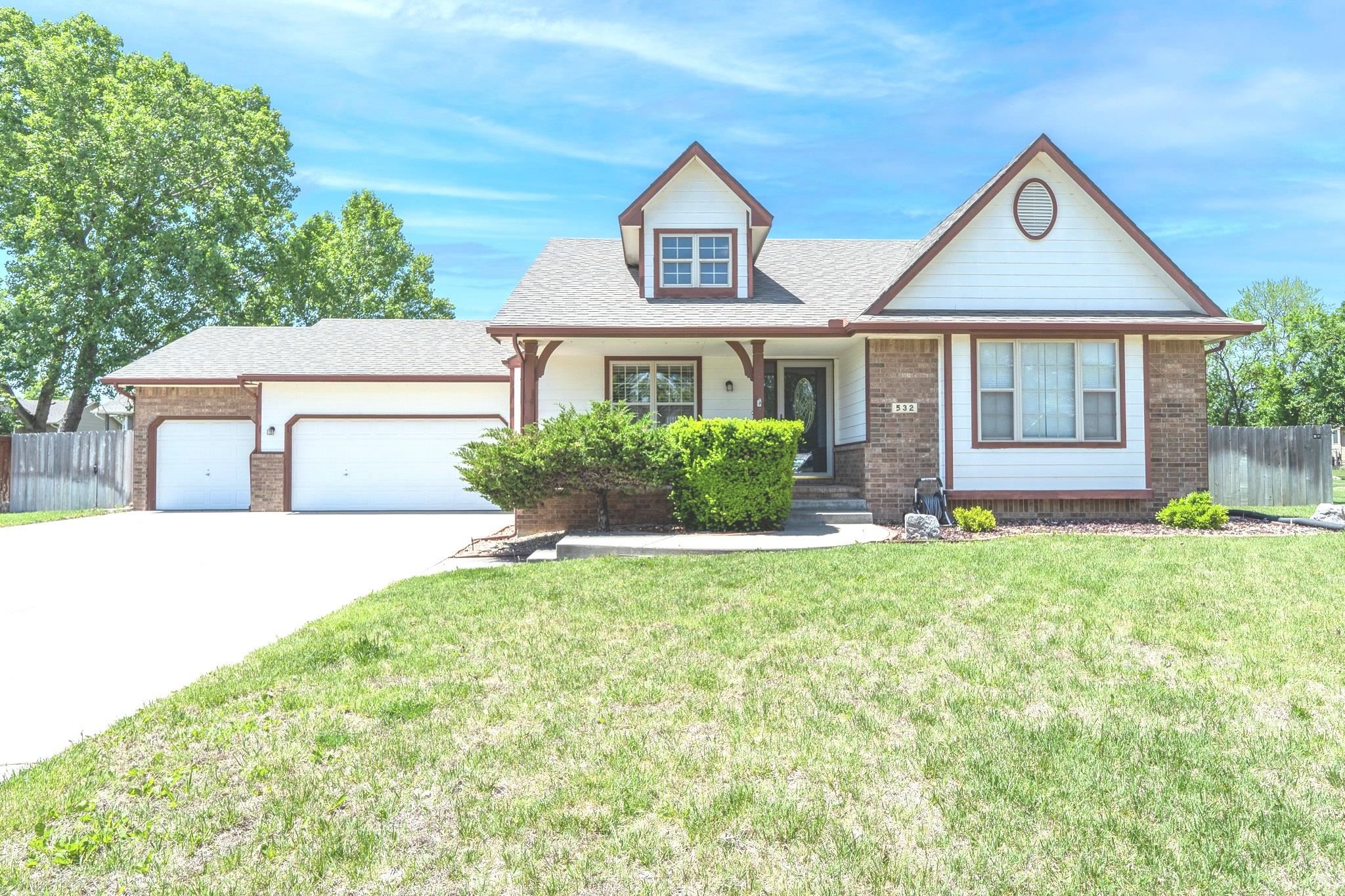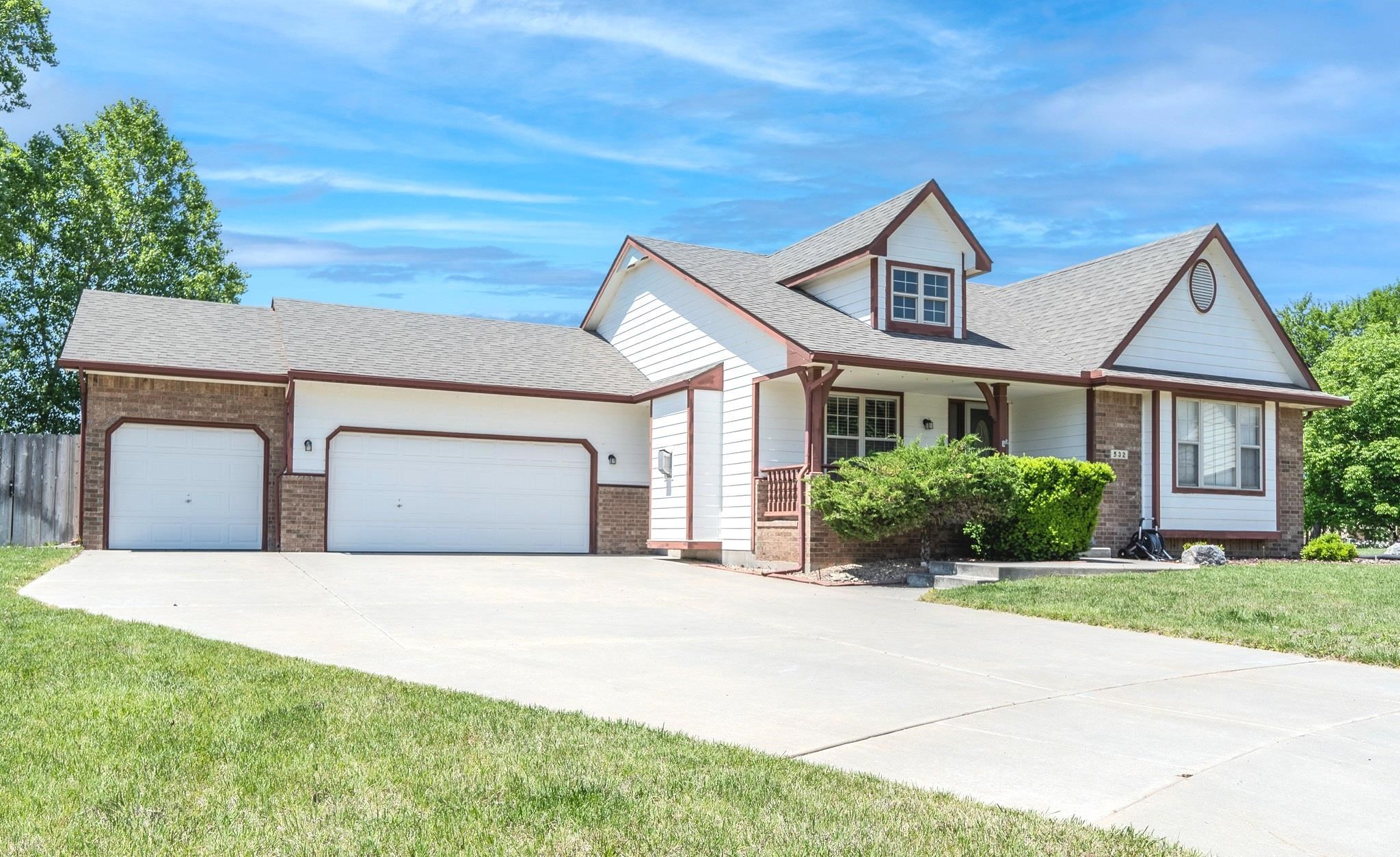




























At a Glance
- Year built: 2001
- Bedrooms: 5
- Bathrooms: 3
- Half Baths: 0
- Garage Size: Attached, 3
- Area, sq ft: 2,493 sq ft
- Floors: Hardwood
- Date added: Added 3 months ago
- Levels: One
Description
- Description: Imagine coming home to your own peaceful retreat, tucked away on a quiet cul-de-sac. This isn't just a house; it's a spacious haven with 5 bedrooms, 3 baths, and an attached 3-car garage. Plenty of room for everyone and everything! Step inside and the main level is bathed in natural light, vaulted ceilings, charming built-ins, and a cozy gas fireplace. The kitchen and dining area are designed for effortless living, featuring under-cabinet lighting and a convenient pantry. Your primary suite is a true escape, complete with vaulted ceilings, large windows, a walk-in closet with custom built-ins, a double vanity, and a tub/shower combo. Plus, you'll find two more bedrooms, a hall bath, and a laundry room all on the main level for ultimate convenience. Need more space? The finished basement is a fantastic bonus, offering a huge family/rec room with durable wood-look tile, ideal for game nights or just unwinding. You'll also discover two additional large bedrooms, a full bathroom, and tons of storage. Outside, the good times continue! Enjoy entertaining on your newer deck, relax on the lovely stamped patio, and appreciate the privacy of your wood fence. But here's the best part: while you'll savor the peaceful, rural feel of this community, you're still incredibly connected! This home is within walking distance to a playground, hike/bike path, and a serene pond. Even better, exciting future development plans include a new commercial space, a coffee shop, and an art park – bringing the conveniences you love even closer. NO SPECIALS and no HOA! Show all description
Community
- School District: Wichita School District (USD 259)
- Elementary School: Chisholm Trail
- Middle School: Alcott Academy- Closed
- High School: Heights
- Community: PRAIRIE CREEK-KECHI
Rooms in Detail
- Rooms: Room type Dimensions Level Master Bedroom 16' x 14' Main Living Room 16'7" x 17' Main Kitchen 10'6" x 16'1" Main Bedroom 10'3" x 11'3" Main Bedroom 11'3" x 11'7" Main Bedroom 10'7" x 10'3" Basement Bedroom 10'11" x 11'5" Basement Family Room 31'10" x 14'6" Basement
- Living Room: 2493
- Master Bedroom: Master Bdrm on Main Level, Tub/Shower/Master Bdrm, Two Sinks
- Appliances: Dishwasher, Disposal, Microwave, Refrigerator, Range
- Laundry: Main Floor
Listing Record
- MLS ID: SCK659369
- Status: Active
Financial
- Tax Year: 2024
Additional Details
- Basement: Finished
- Roof: Composition
- Heating: Forced Air, Natural Gas
- Cooling: Central Air, Electric
- Exterior Amenities: Guttering - ALL, Sprinkler System, Frame w/Less than 50% Mas
- Interior Amenities: Ceiling Fan(s), Walk-In Closet(s), Vaulted Ceiling(s), Window Coverings-All
- Approximate Age: 21 - 35 Years
Agent Contact
- List Office Name: Berkshire Hathaway PenFed Realty
- Listing Agent: Jen, Brown
Location
- CountyOrParish: Sedgwick
- Directions: Traveling North from Oliver and 61st St, East on Prairie Creek Dr, East on Cheyenne St to the 500 block of Cheyenne Ct, go North to home.