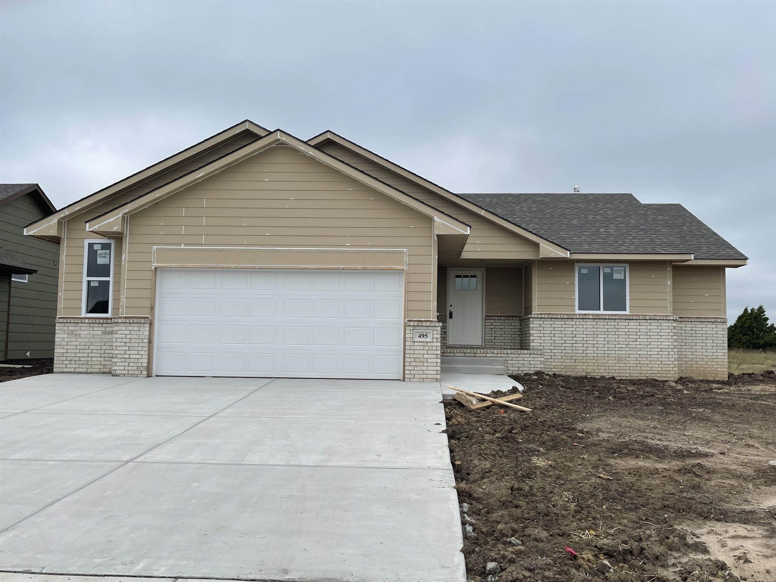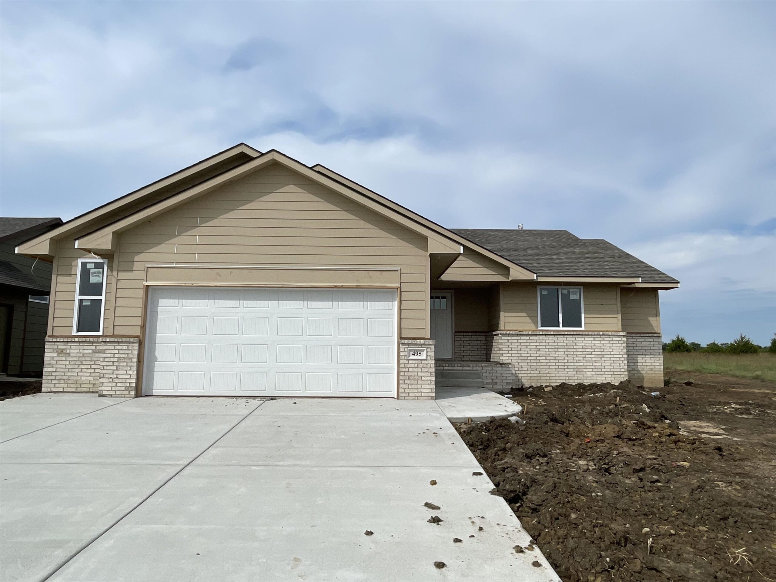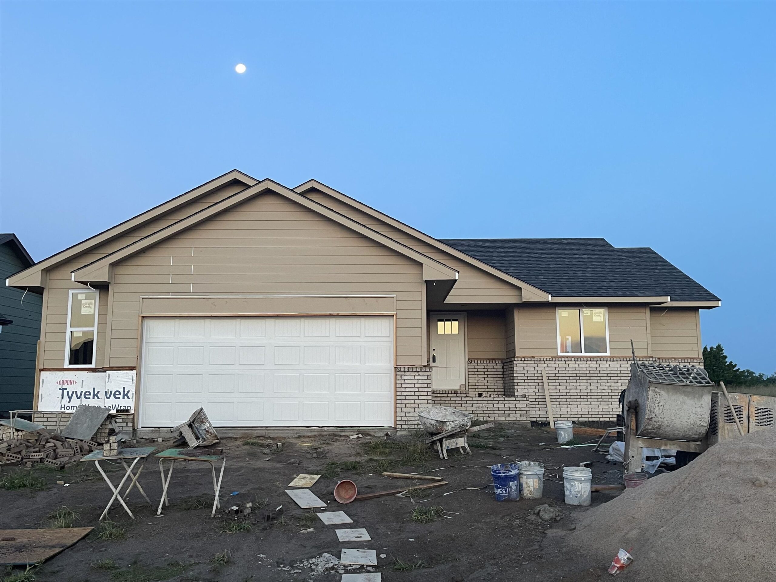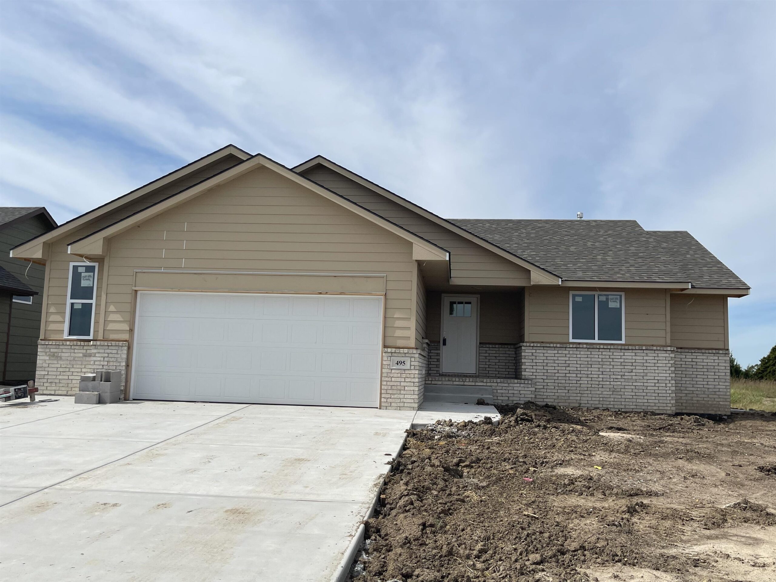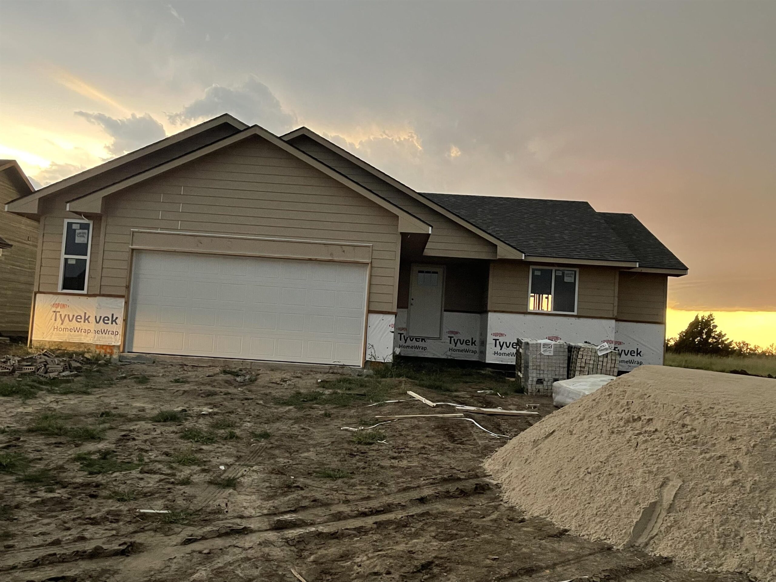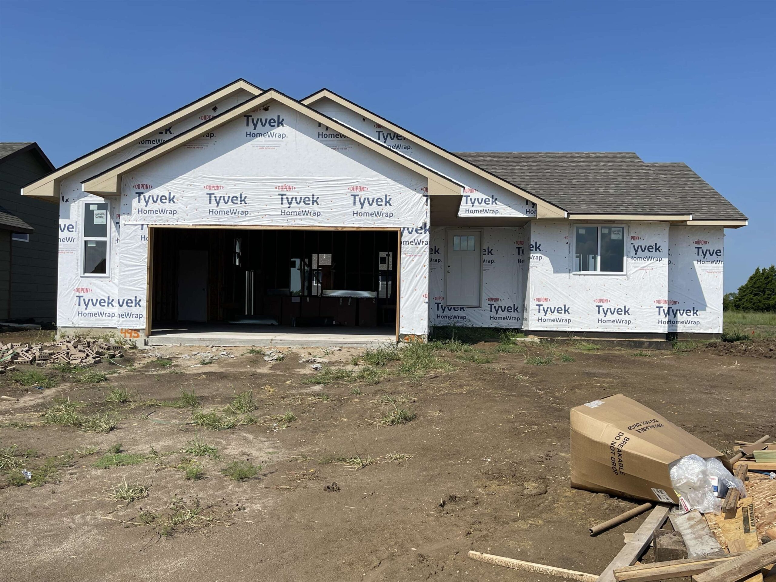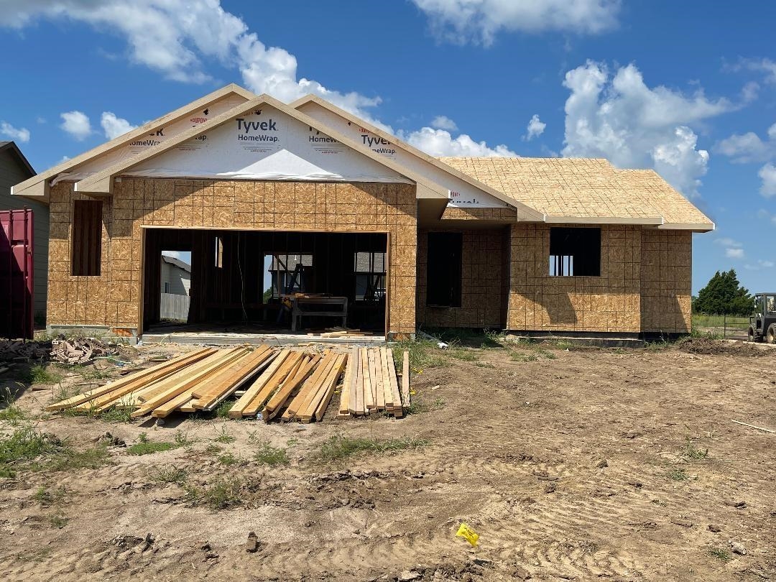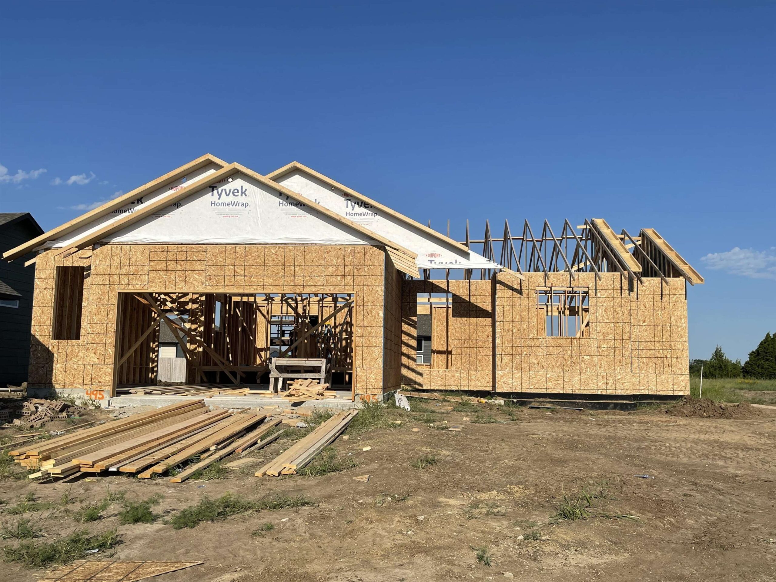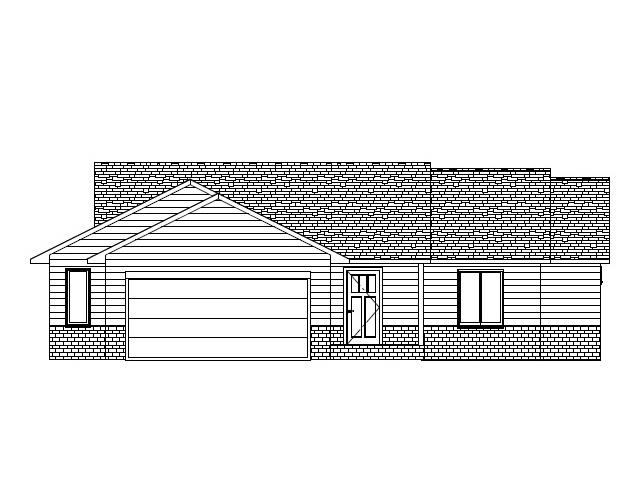Residential495 N SUNRISE DR.
At a Glance
- Builder: Comfort Homes, Inc.
- Year built: 2025
- Bedrooms: 2
- Bathrooms: 2
- Half Baths: 0
- Garage Size: Oversized, 2
- Area, sq ft: 1,035 sq ft
- Floors: Laminate
- Date added: Added 5 months ago
- Levels: One
Description
- Description: THIS HOME HAS A 95%, 5-YEAR GENERAL PROPERTY TAX REBATE. Brand new and under construction, the POPULAR Bushwillow Plan with 1035 square feet, cluster bedroom floor plan has 2 bedrooms and 2 bathrooms upstairs, with the option of having two bedrooms and 1 bathroom downstairs with a large family room in the basement. The kitchen features an island for additional space with a dining/living room combo with pantry. This home has a standard basement with a covered patio area. The oversized two car garage provides additional space on this lot. This office supports the WABA on-site registration policy. General taxes, special assessments, HOA fees, room sizes & lot sizes are estimated. All school information is deemed to be accurate, but not guaranteed. Show all description
Community
- School District: Rose Hill Public Schools (USD 394)
- Elementary School: Rose Hill
- Middle School: Rose Hill
- High School: Rose Hill
- Community: SUNRISE
Rooms in Detail
- Rooms: Room type Dimensions Level Master Bedroom 11'5"X13'8" Main Living Room 14'3"X15'7" Main Kitchen 10'2"X9'5" Main
- Living Room: 1035
- Master Bedroom: Master Bdrm on Main Level, Master Bedroom Bath, Shower/Master Bedroom, Two Sinks, Quartz Counters
- Appliances: Dishwasher, Disposal, Microwave, Range
- Laundry: Main Floor, 220 equipment
Listing Record
- MLS ID: SCK659335
- Status: Pending
Financial
- Tax Year: 2025
Additional Details
- Basement: Unfinished
- Roof: Composition
- Heating: Forced Air, Natural Gas
- Cooling: Central Air, Electric
- Exterior Amenities: Guttering - ALL, Frame w/Less than 50% Mas, Brick
- Interior Amenities: Ceiling Fan(s), Walk-In Closet(s), Vaulted Ceiling(s)
- Approximate Age: Under Construction
Agent Contact
- List Office Name: Preferred Properties
- Listing Agent: Sandra, Haugen
Location
- CountyOrParish: Butler
- Directions: Head South on Butler County, Andover/Rose Hill Road. Turn right on Silknitter, go West. Turn right on Sunrise Dr., head North. Home is on the left-hand side of the street.
