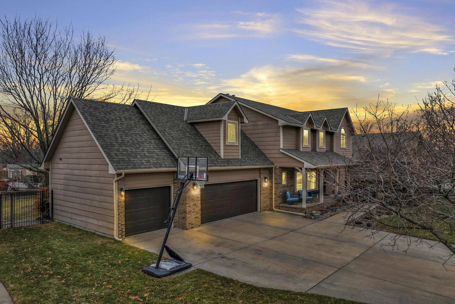

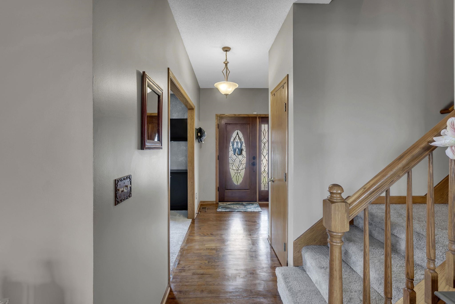
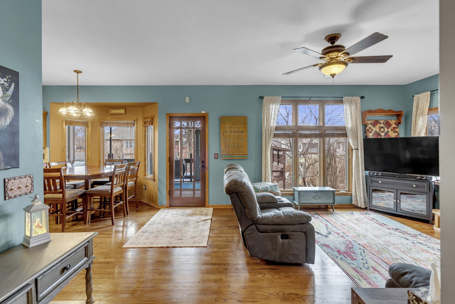
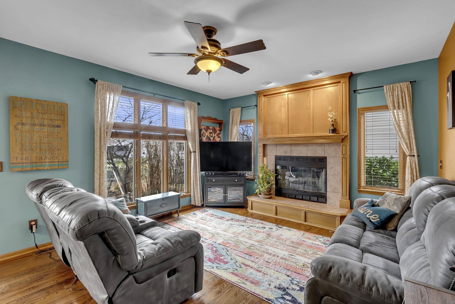
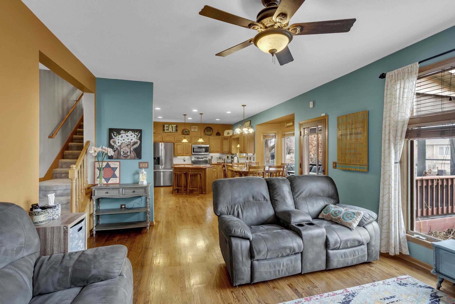

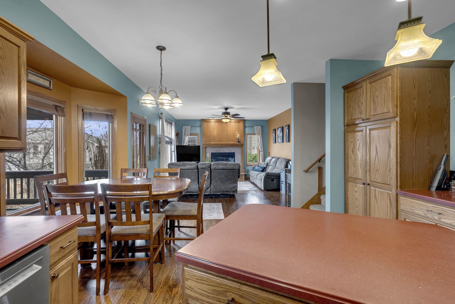

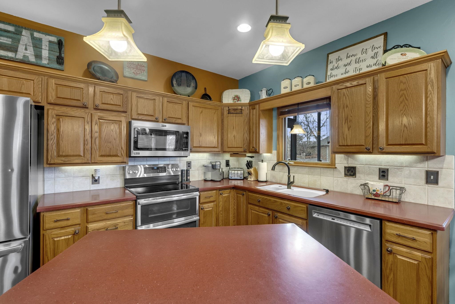
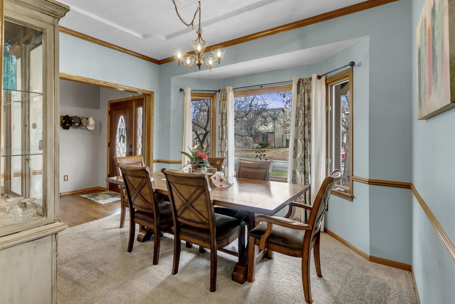

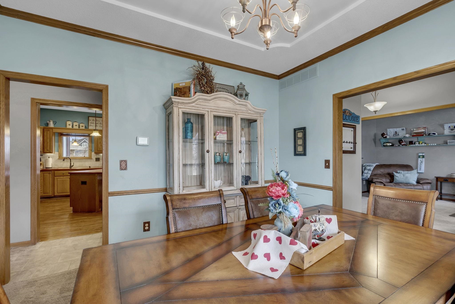
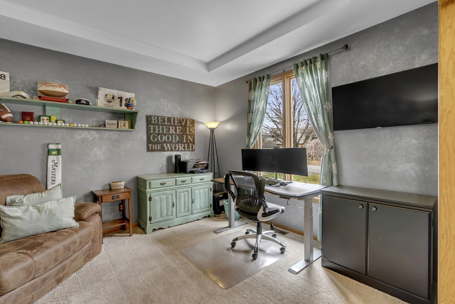
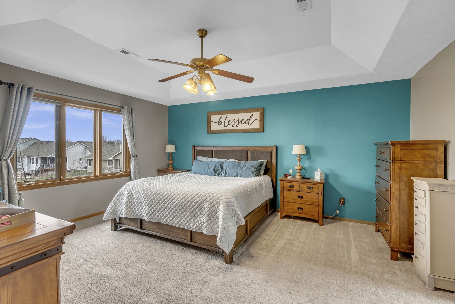
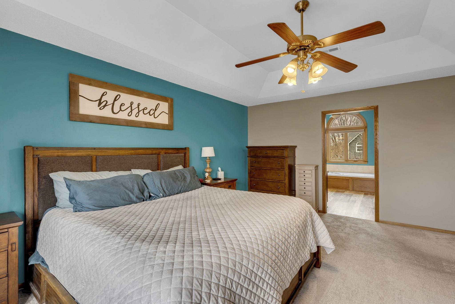

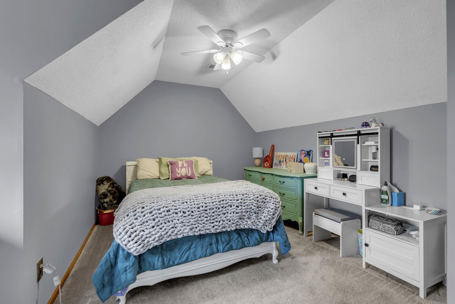

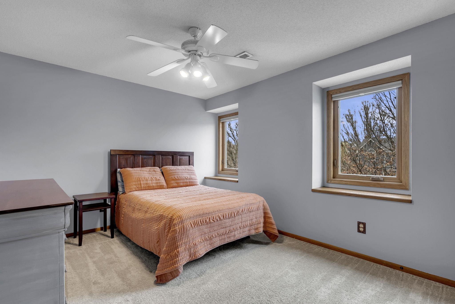

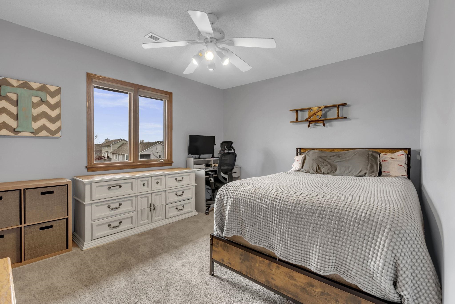
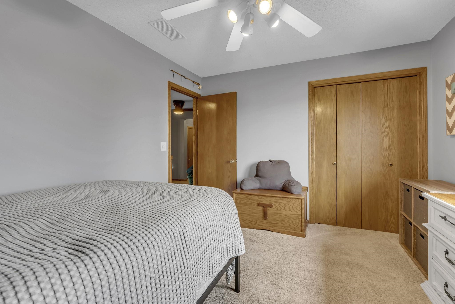
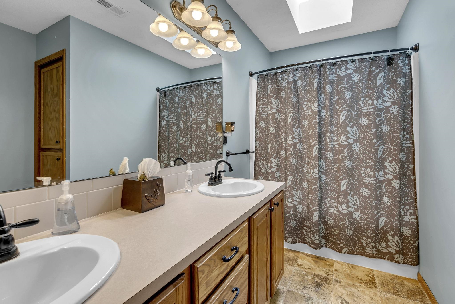

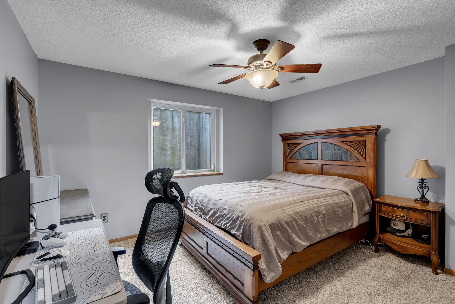
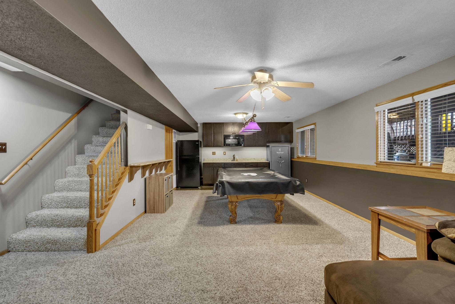
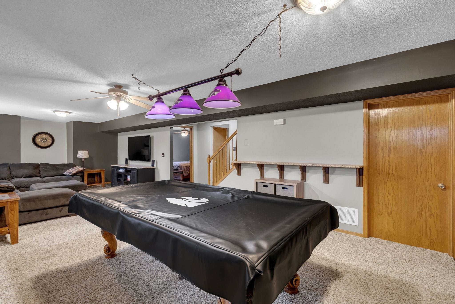
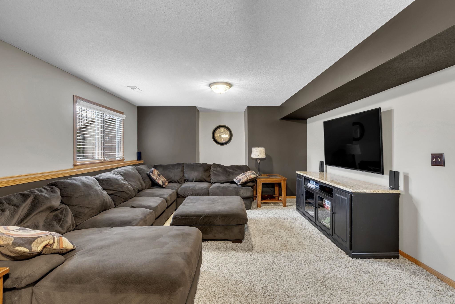
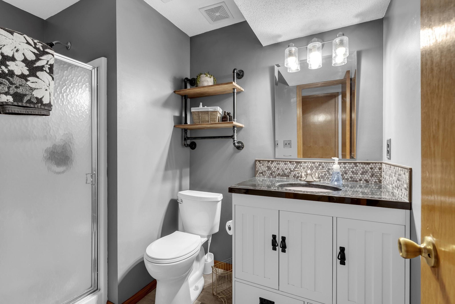
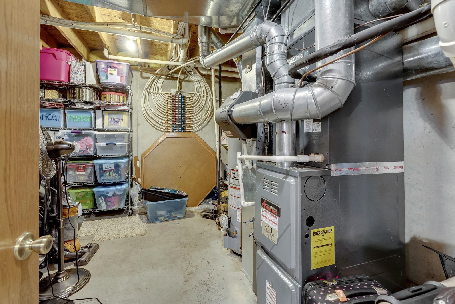
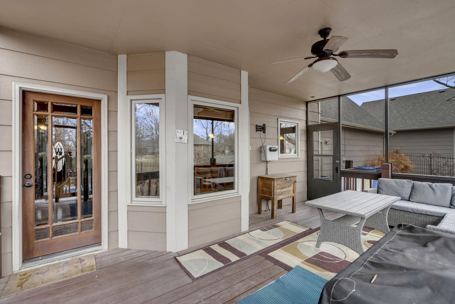


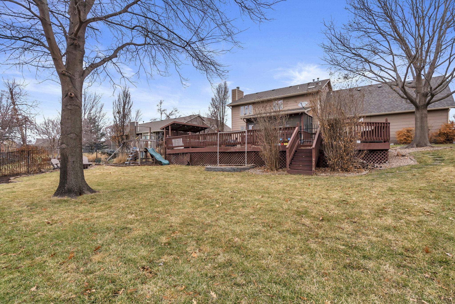
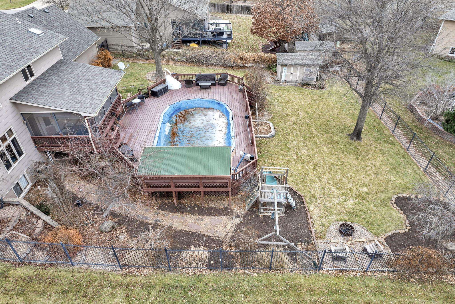
At a Glance
- Year built: 2000
- Builder: Klausmeyer
- Bedrooms: 5
- Bathrooms: 3
- Half Baths: 1
- Garage Size: Attached, Opener, Oversized, 3
- Area, sq ft: 3,126 sq ft
- Floors: Hardwood
- Date added: Added 3 months ago
- Levels: Two
Description
- Description: Due to No fault of the Sellers or to this spacious 5 bedroom, 3 1/2 bathroom home is BACK on the market! Nestled in this desirable NW Wichita neighborhood within the highly sought after Goddard School District, this well-maintained home is waiting for you! It offers hardwood floors throughout and ample living space perfect for growing families. The inviting living room features a cozy fireplace ideal for winter nights. The master suite includes a luxurious and oversized jetted tub creating a private retreat. Enjoy warm summers with your very own above ground pool in the backyard or explore the tranquil neighborhood lake. The home also boasts a heated garage for year-round comfort and convenience. Do not miss out on this exceptional opportunity to live in a prime location with all the amenities your family will love. Show all description
Community
- School District: Goddard School District (USD 265)
- Elementary School: Apollo
- Middle School: Eisenhower
- High School: Dwight D. Eisenhower
- Community: BUCKHEAD
Rooms in Detail
- Rooms: Room type Dimensions Level Master Bedroom 17x14 Upper Living Room 13x13 Main Kitchen 17x14 Main Dining Room 12x11 Main Family Room 18x14 Main 13x12 Upper 13x11 Upper 13x11 Upper Recreation Room 34x14 Basement 13x11 Basement Laundry 6x5 Upper Foyer 10x8 Main
- Living Room: 3126
- Master Bedroom: Master Bedroom Bath, Shower/Master Bedroom, Tub/Master Bedroom, Sep. Tub/Shower/Mstr Bdrm, Two Sinks, Laminate Counters, Jetted Tub, Water Closet
- Appliances: Dishwasher, Disposal, Microwave, Refrigerator, Range, Trash Compactor, Humidifier
- Laundry: Upper Level, 220 equipment
Listing Record
- MLS ID: SCK650546
- Status: Sold-Co-Op w/mbr
Financial
- Tax Year: 2024
Additional Details
- Basement: Finished
- Roof: Composition
- Heating: Forced Air, Zoned, Natural Gas
- Cooling: Central Air, Zoned, Electric
- Exterior Amenities: Guttering - ALL, Irrigation Pump, Irrigation Well, Sprinkler System, Frame w/Less than 50% Mas
- Interior Amenities: Ceiling Fan(s), Window Coverings-All
- Approximate Age: 21 - 35 Years
Agent Contact
- List Office Name: New Door Real Estate
- Listing Agent: Christine, Ketzner
Location
- CountyOrParish: Sedgwick
- Directions: From the closest intersection of 119th and Central, go West on Central to Cedar Park St, which becomes Hickory Lane. Take Hickory Lane to Azure Circle. 1020 N Azure Circle will be around the curve on the right.